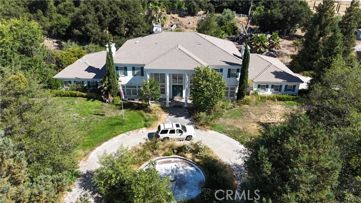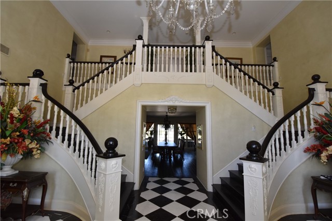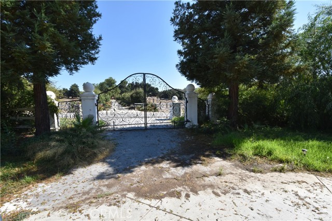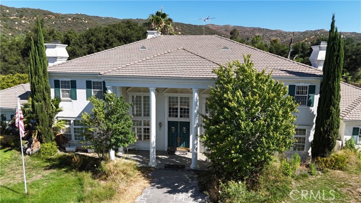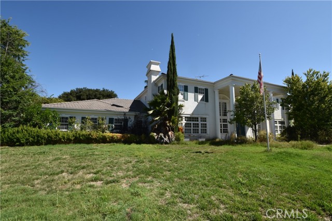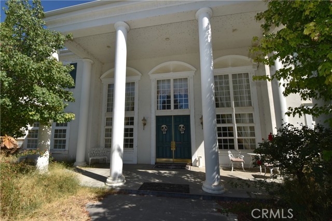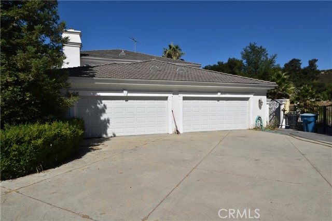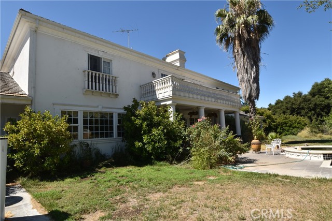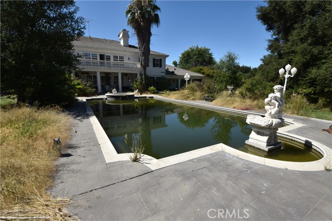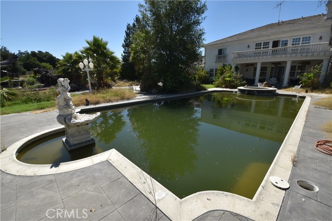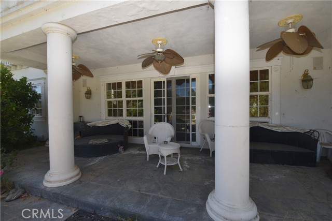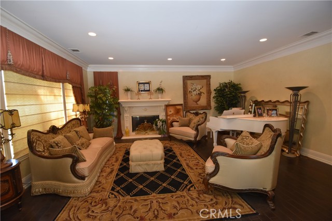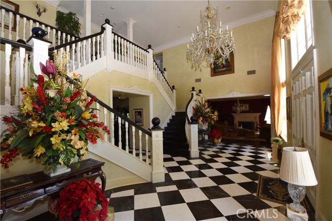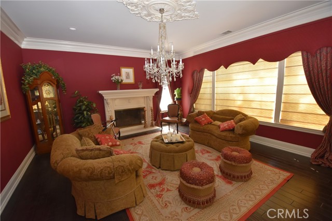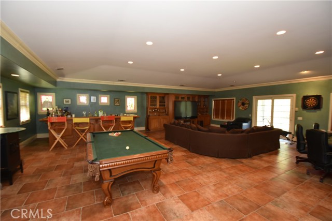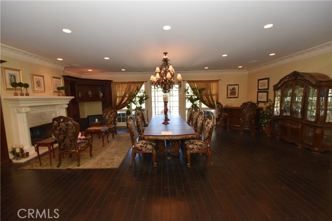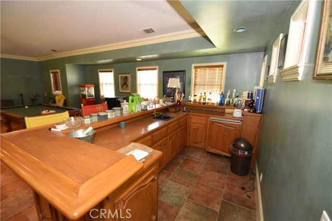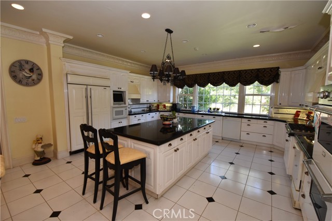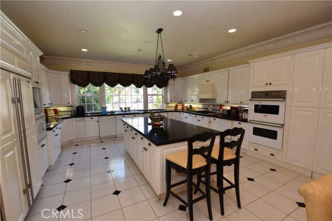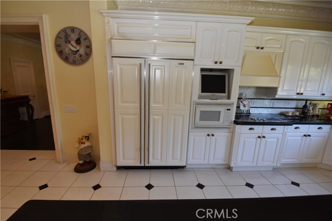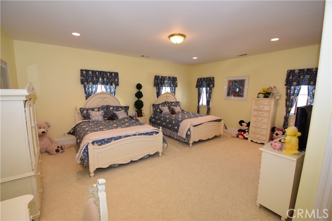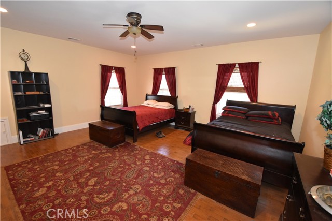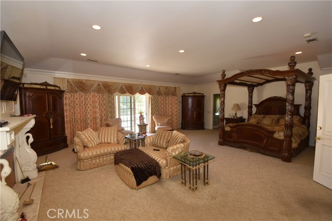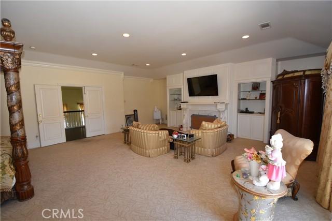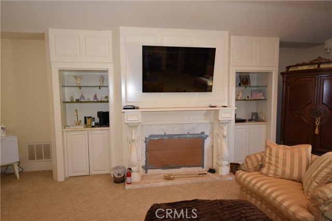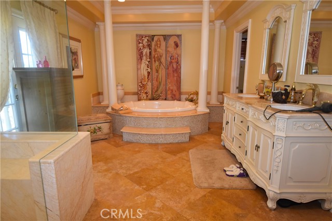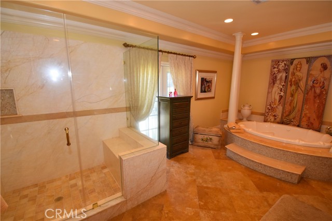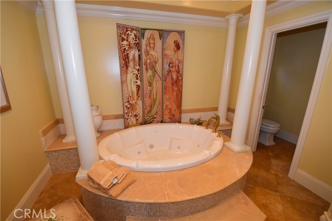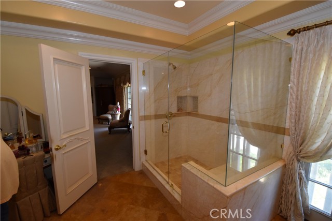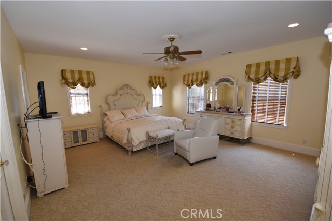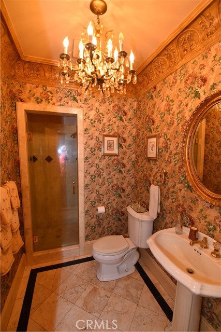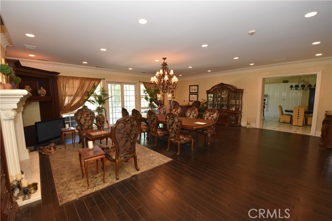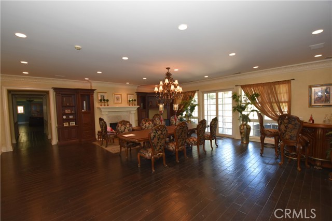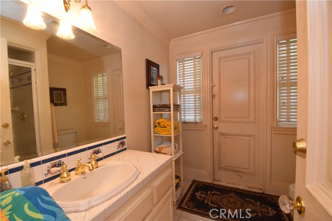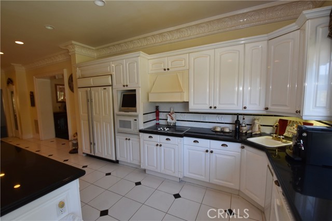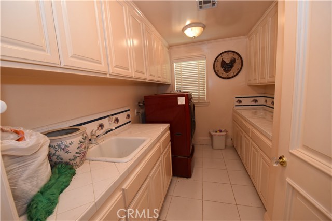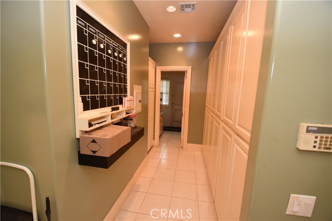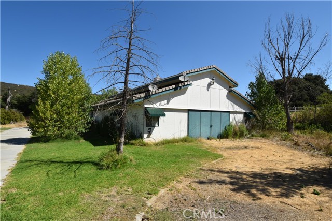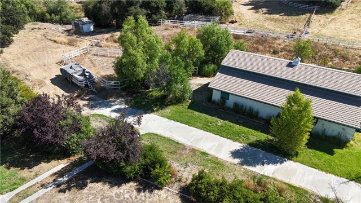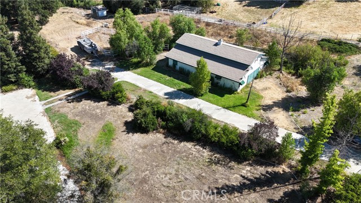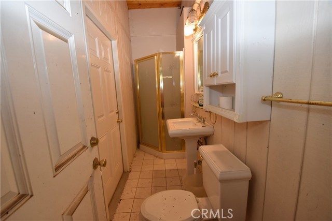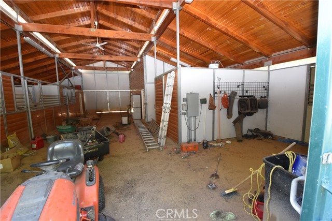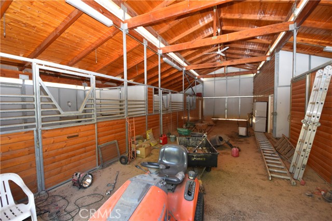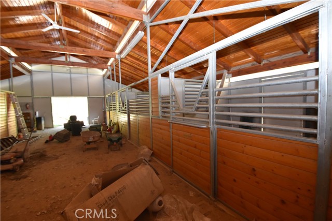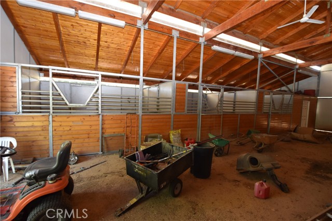Investor’s delight! INTERESTED PARTIES CAN OVERBID VIA ZOOM IN BANKRUPTCY COURT ON 12/11/24 AT 1:30 P.M. FOR A MIN BID OF $1,900,000. NO LATER THAN 2 CALENDAR DAYS PRIOR TO THE HEARING YOU MUST: 1.) NOTIFY TRUSTEE OF YOUR INTENT TO BID; 2.) PROVIDE WRITTEN EVIDENCE OF FINANCIAL ABILITY TO CLOSE ESCROW UNCONDITIONALLY; DELIVER CASHIER’S CHECK PAYABLE TO DAVID SEROR, CHAPTER 7 TRUSTEE IN AMOUNT OF $55,500 BY HEARING. Sale subject to bankruptcy court approval and overbid. The estate reflects architecture reminiscent of an historic Colonial mansion with pillared columns & Southern charm. Entry w/ grand dual staircases. 8,000 sq, ft of living space, boasting 4 large bedrooms each with their own bath & walk in closets. Wonderful huge master suite with fireplace and a balcony overlooking gardens and pool & spa. Gourmet kitchen with, two ovens, bread warmers, two dishwashers, large center island. Custom cabinets and crown molding through out. Formal dining room with fireplace. Family room w/ inviting fireplace, huge game room w/ wet bar. Office with custom built- ins. Situated on 5+ acres bordered by towering oaks, rose gardens, built-in bbq. Barn w/ hot & cold water, auto waters, in & outs, paddocks & riding arena, tack room w/ living quarters & full bath. Spectacular setting w/ seasonal stream & mountain views. Great investment opportunity. Home is being sold “As-Is” and needs significant repairs. Seller (Trustee) has court approval to sell property.
Residential For Sale
38685 Calle De Lobo, Murrieta, California, 92562

- Rina Maya
- 858-876-7946
- 800-878-0907
-
Questions@unitedbrokersinc.net

