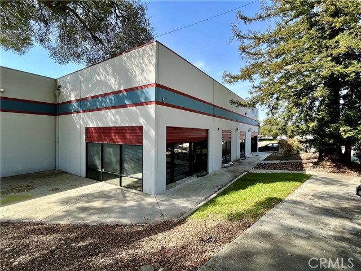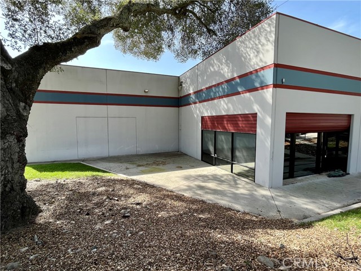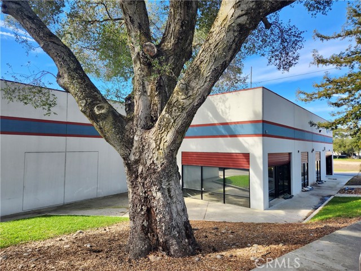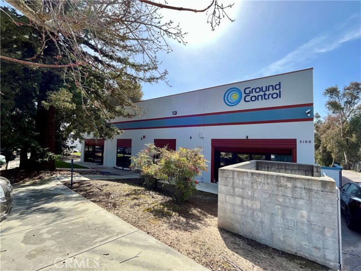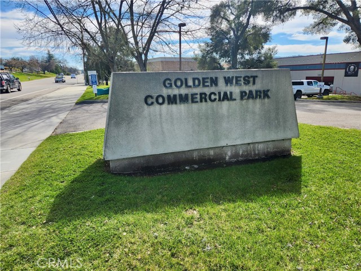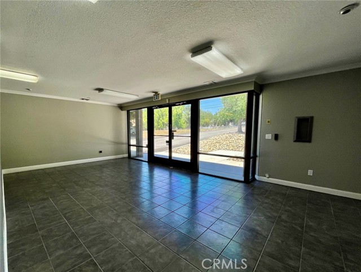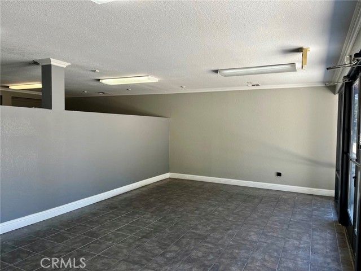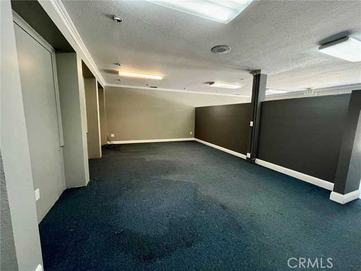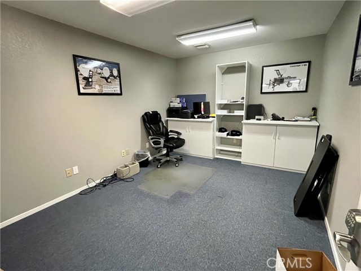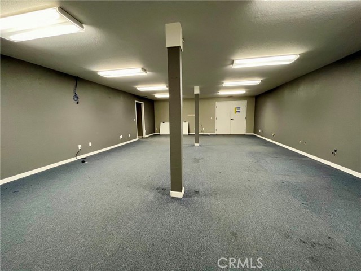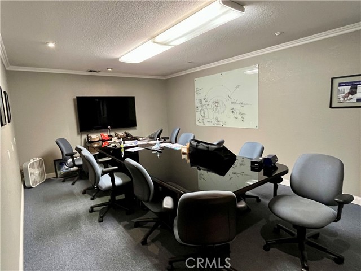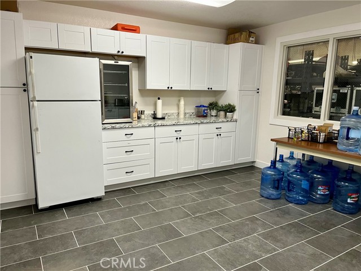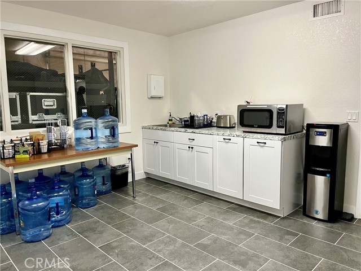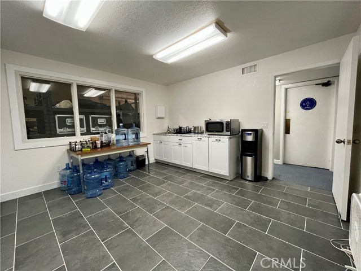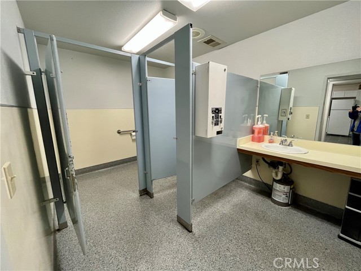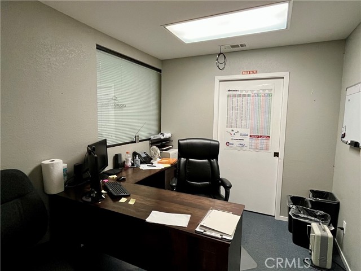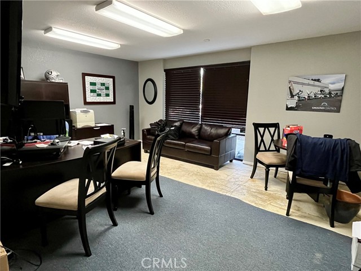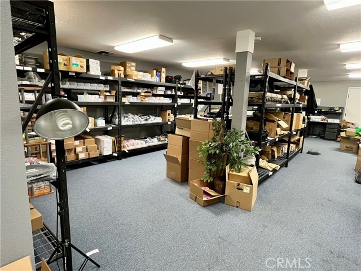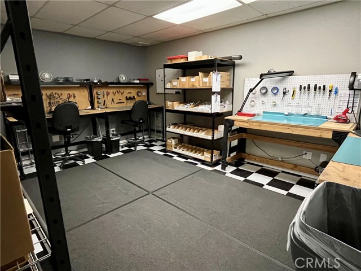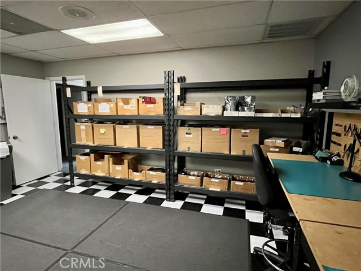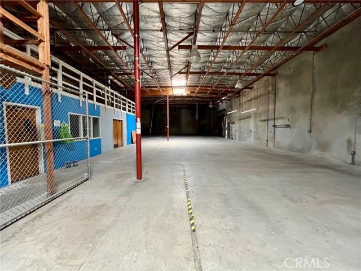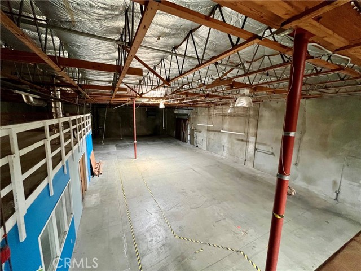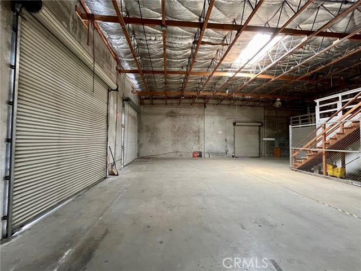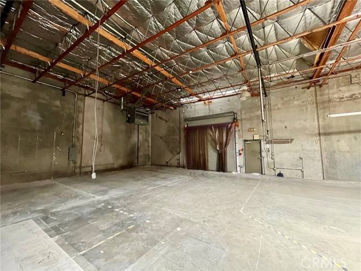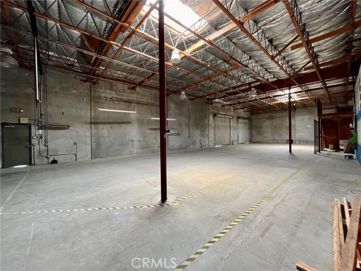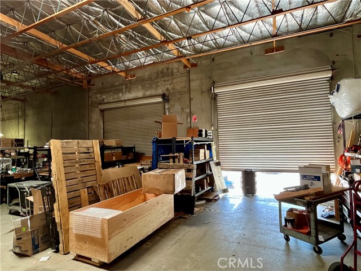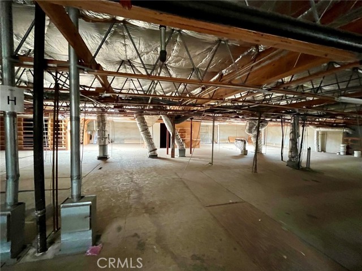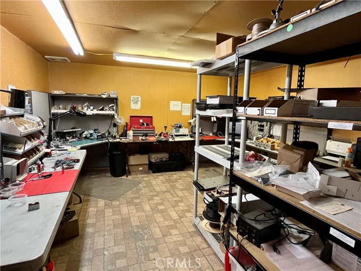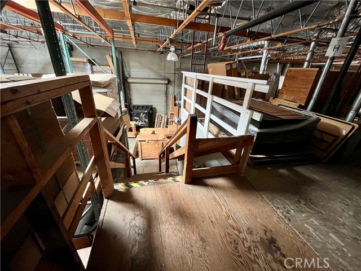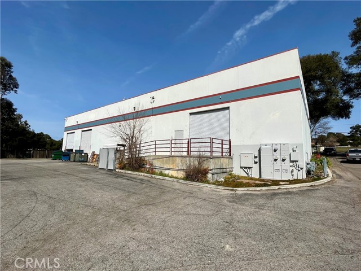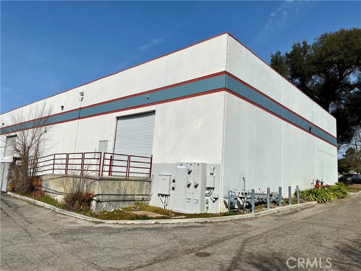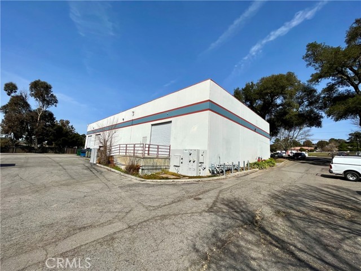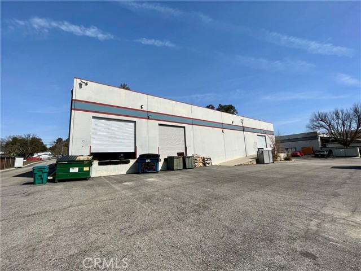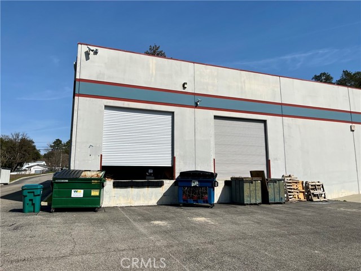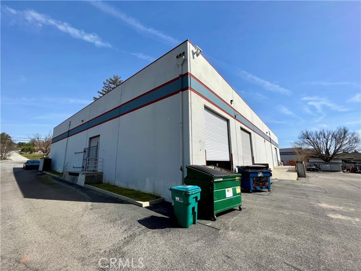This is a gross lease. 10,000 sq ft on the ground floor and 4,000 sq ft permitted 2nd floor storage. Looking for a new spectacular space to run your business? Look no further than this approximate 14,000 square feet of versatile space that combines clean, modern office space with functional industrial warehouse space. The property is well-maintained and move-in ready, making it ideal for businesses seeking a turnkey solution. There are many offices within this space as well as a conference room, breakroom area, and an abundance of extra storage spaces. The entry is spacious and bright, with ample natural light and a neutral color scheme that can be customized to suit any brand or style. The warehouse area is perfect for storage, distribution, or manufacturing, with high ceilings, 2 loading docks, 2 additional roll-up doors [one for forklift access], ample outdoor storage area, and abundant parking. Located in a prime location with convenient access to major transportation routes, this property offers a unique business opportunity. Owner is willing to remove some office space if more warehouse space is desired.
Commercial Rent For Rent
3100 El Camino Real, Atascadero, California, 93422

- Rina Maya
- 858-876-7946
- 800-878-0907
-
Questions@unitedbrokersinc.net


