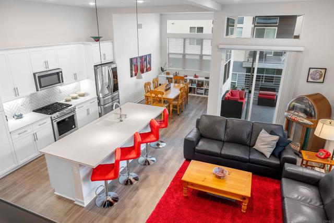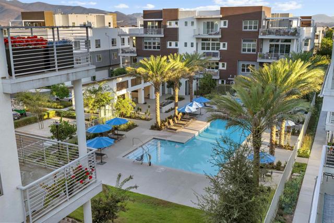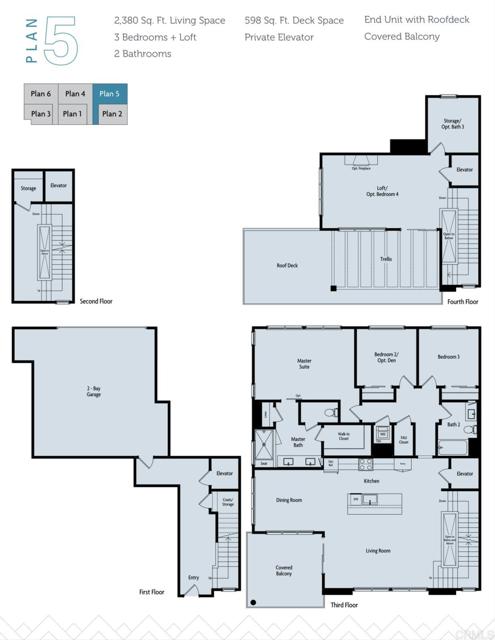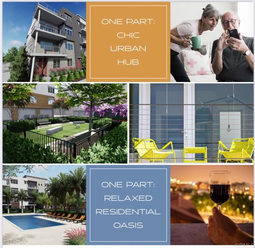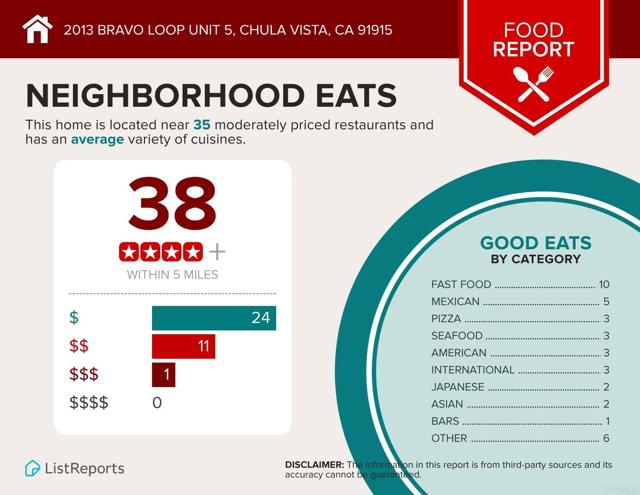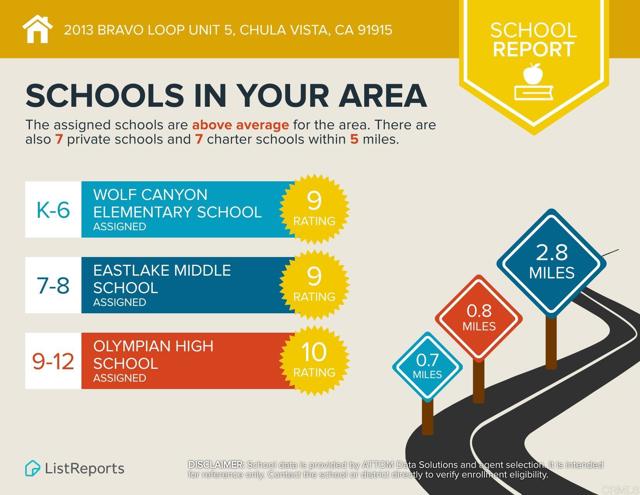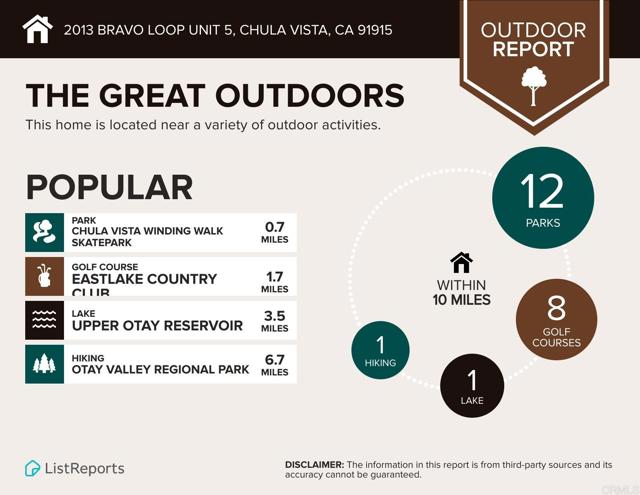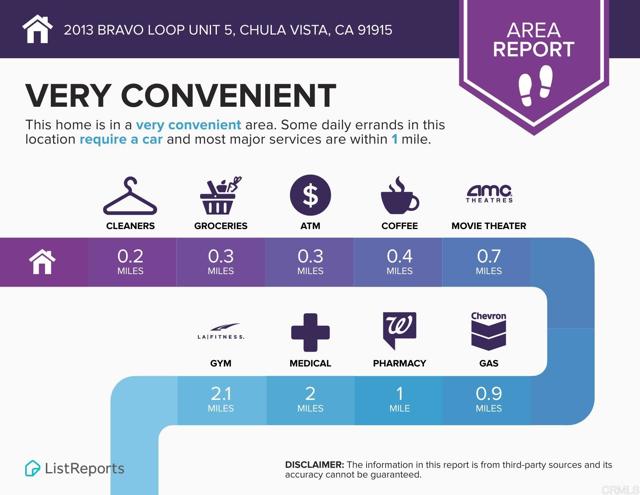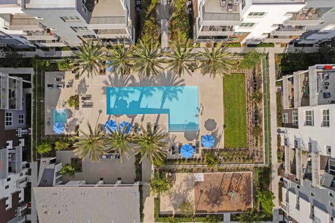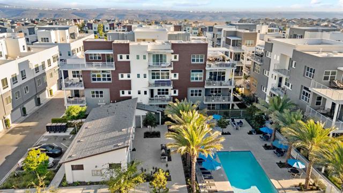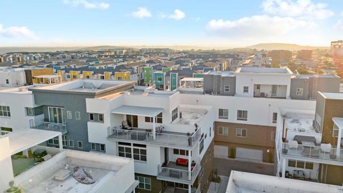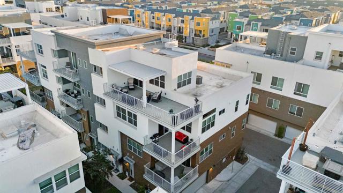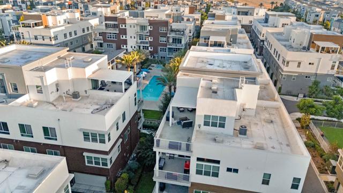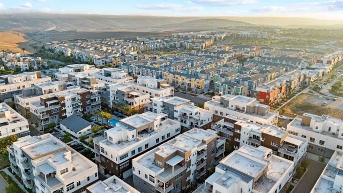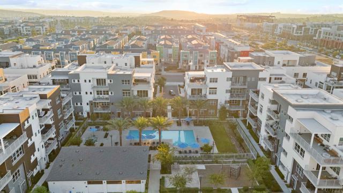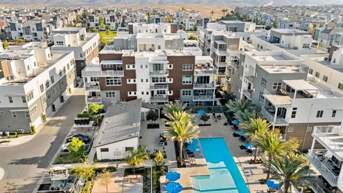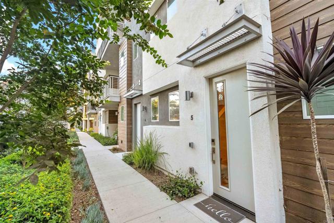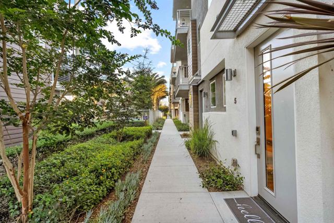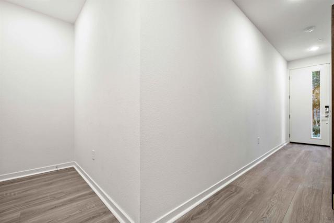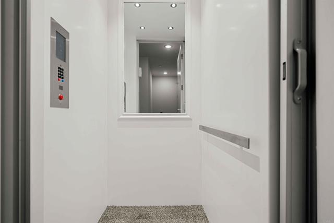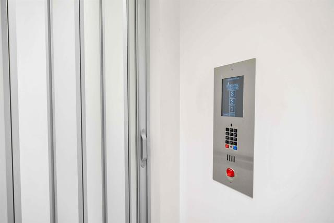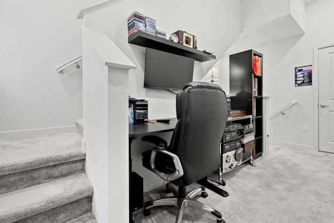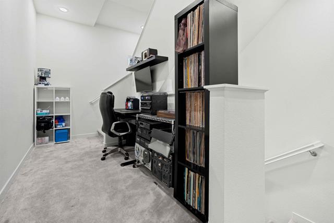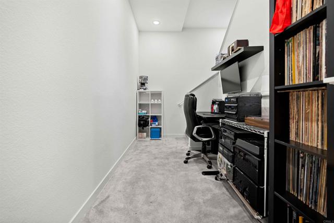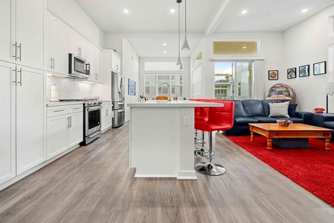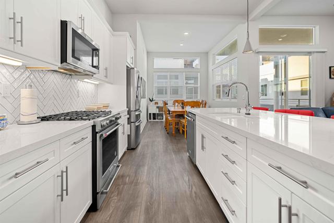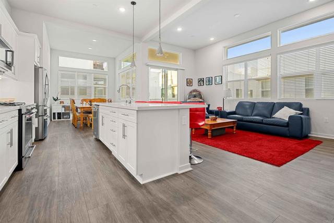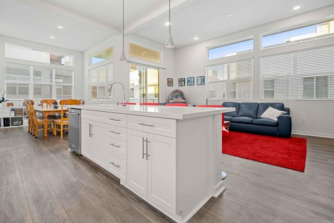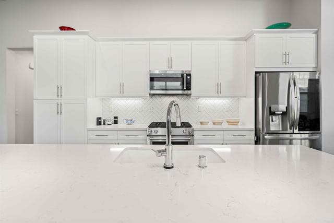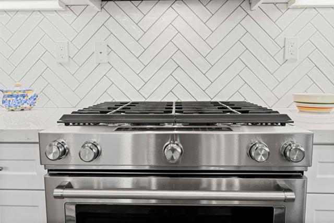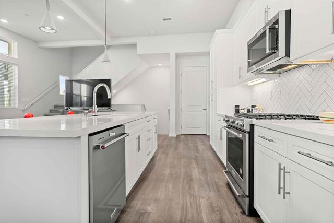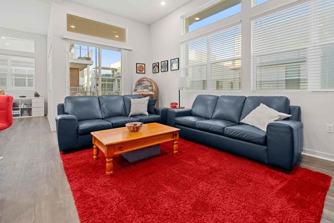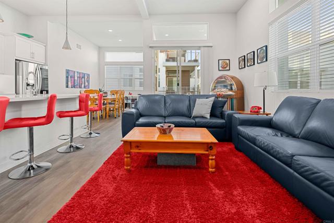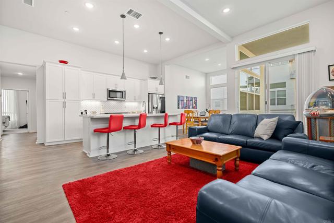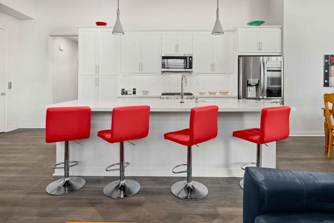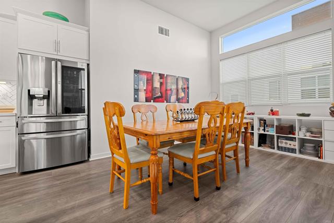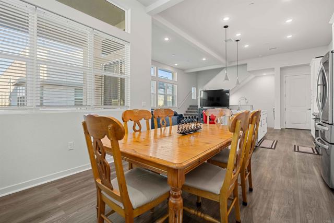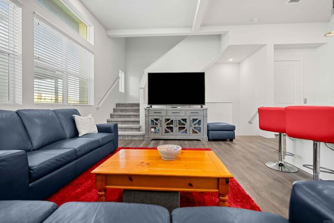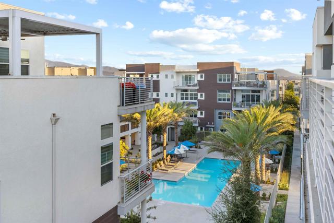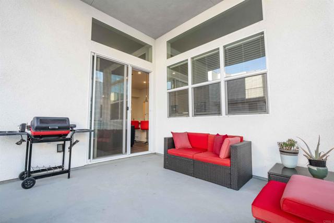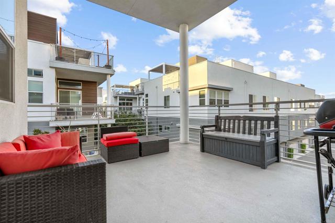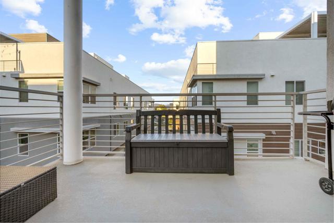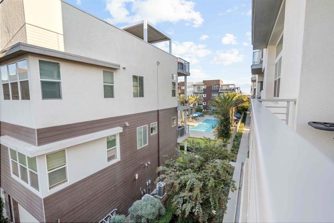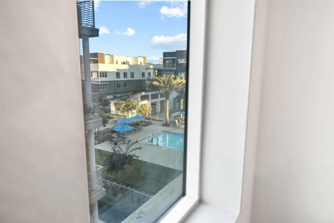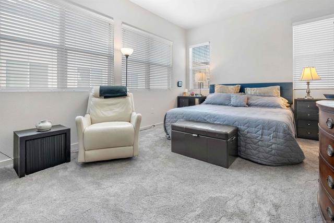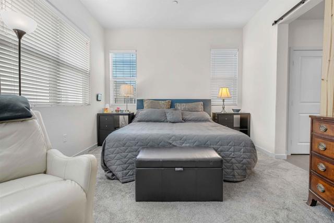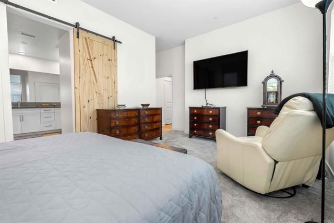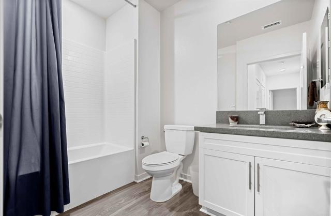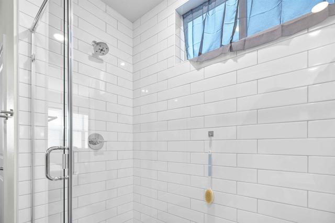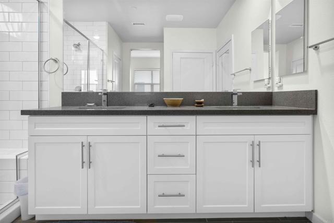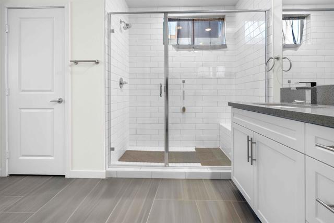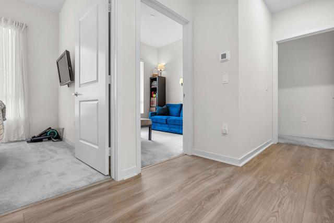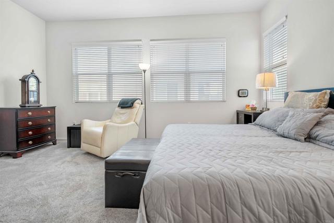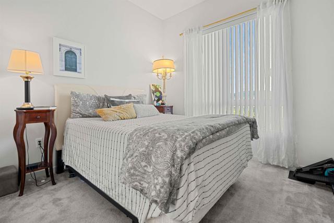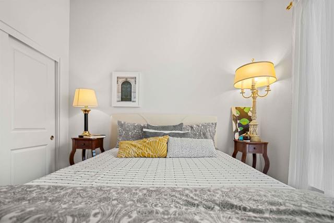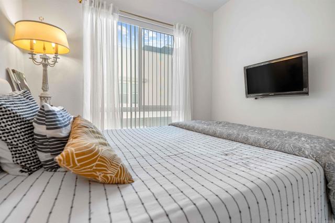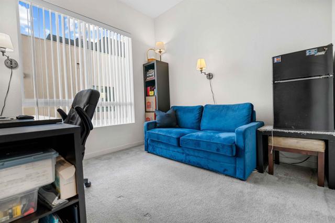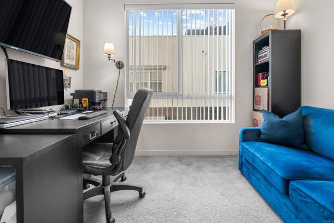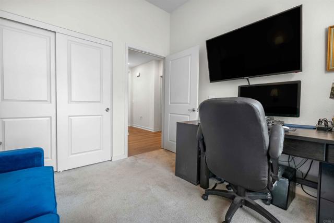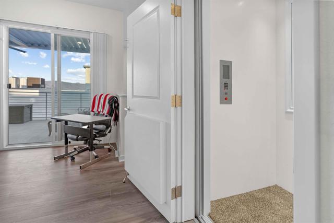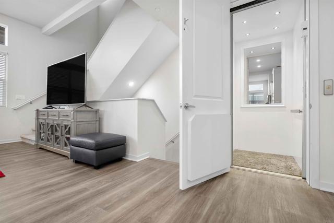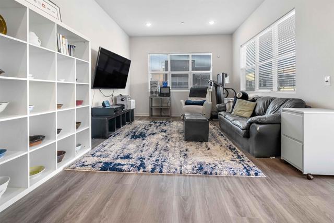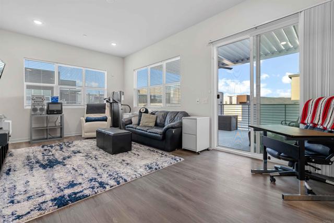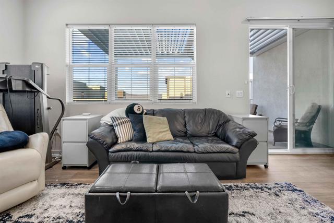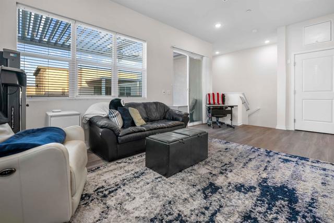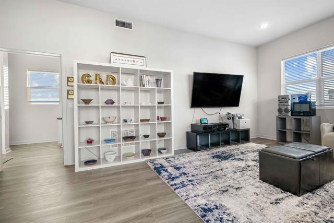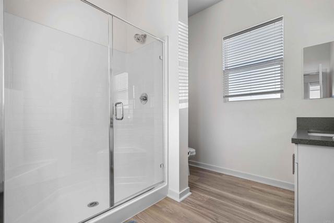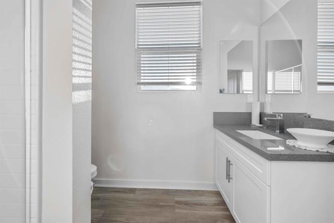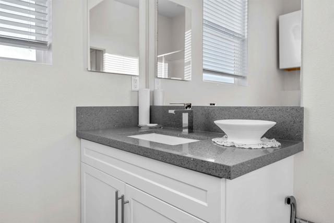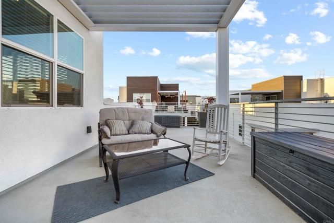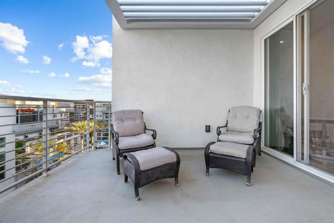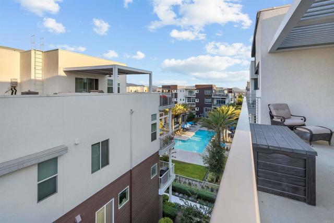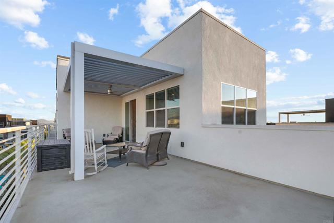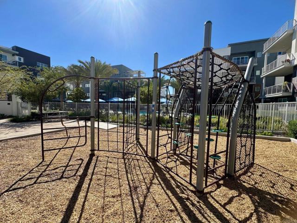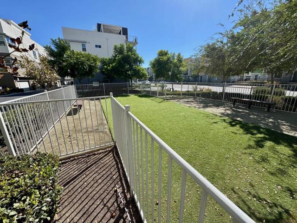Plan 5 (Pinnacle/Millenia). LEVEL 1: Front Door Entry (Eastward facing), 2-Car Garage (Westward facing) and Elevator Entry. LEVEL 2: Study/Office Area. LEVEL 3: Kitchen, Dining Area, Living Room, 3 Bedrooms, 2 Full Bathrooms and Smaller Patio (1 of 2 – Eastward facing). LEVEL 4: Bonus/Family Room, Full Bath and Larger Patio (2 of 2 – Eastward facing). OK, now that we have framed the basics, let’s dive in. The community is great in that it provides so much to all lifestyles and generations…wherever you are at in your life cycle, there’s a lot to appreciate. The Original Builder advertised it as being ONE PART: Chic Urban Hub and ONE PART: Relaxed Residential Oasis…and indeed it is. Things to LOVE about this home include its close proximity to the Pool/Spa/BBQ Area, Play Area and Doggie Run. To access the pool, you step out the front door, turn right and within seconds your next to the pool/spa/BBQ. When inside, you have adjacent views of the pool from the 3rd and 4th level Patios. The Play Area is located on the East Side of the Pool. And for your canine family members, the Doggie Run is adjacent from your Garage; depending on your shoe size, within 15-20 steps at a 45 degree angle to your left, you and Rover can enjoy a little play time. FYI: it’s about 30-40 Doggie Paw Steps in case you’re wondering. In and around the community you have an awesome array of restaurants, shops/mall and entertainment options within walking distance and/or it’s a super quick drive. If you love park spaces and/or play spaces, you’ll find many as you stroll through the neighboring plans/communities, so grab a book to read and/or take the opportunity to make new friends. In the Summer, as things heat up, you’ll appreciate this home’s location/situation, in that the large windows in the Living Room/Kitchen as well as both Patios (3rd and 4th level) face East; entertaining family or friends on the Patios doesn’t have to wait until dark. In the Kitchen (Main/3rd Level), you’ll find an Open Concept with Quartz Countertops, Stainless Steel LG and KitchenAid Appliances, USB Outlets, Recessed Lights w/dimmers and all that is modern. On the 4th level, you’ll find a space that can be utilized in a variety of ways and it is accessible by stairs and/or elevator and it includes a Full Bathroom and Large Patio (adj. view of the pool). This home has been well maintained and it’s ready for your personal touches!
Residential For Sale
2013 BravoLoop, Chula Vista, California, 91915

- Rina Maya
- 858-876-7946
- 800-878-0907
-
Questions@unitedbrokersinc.net

