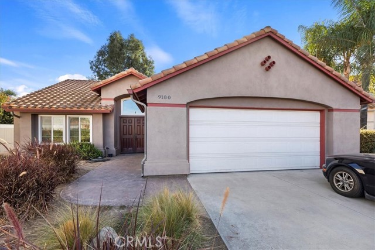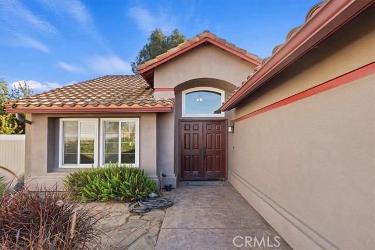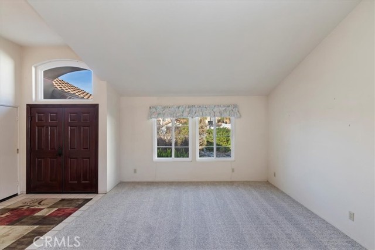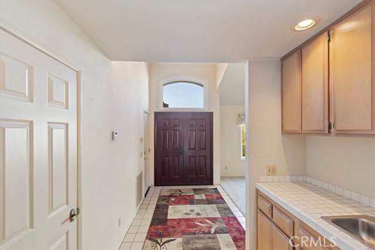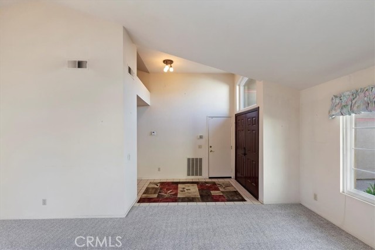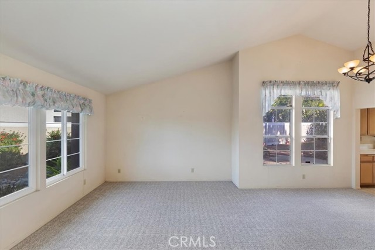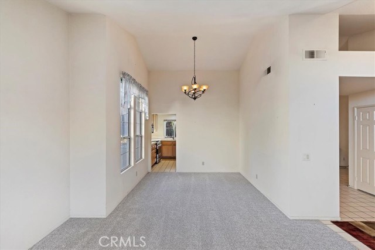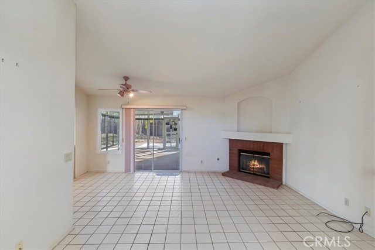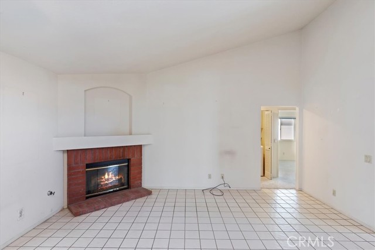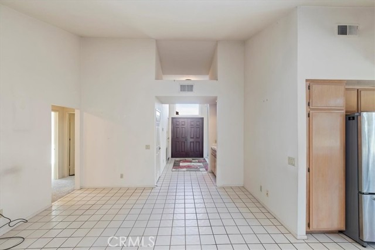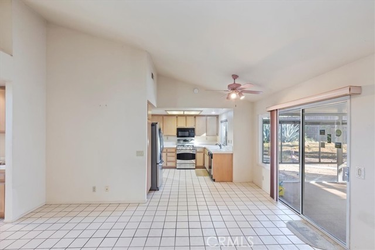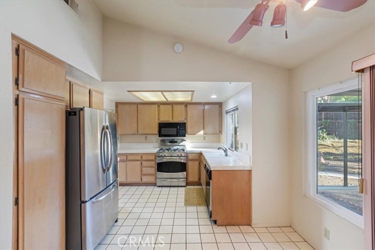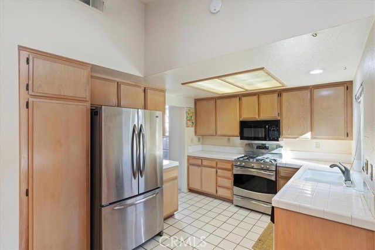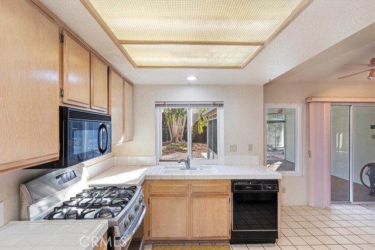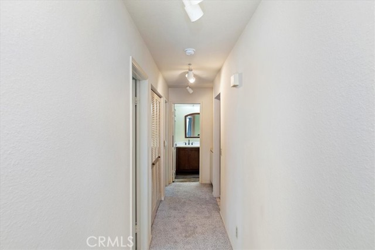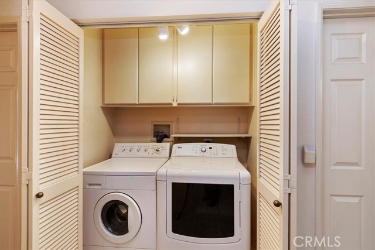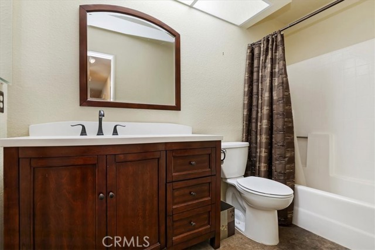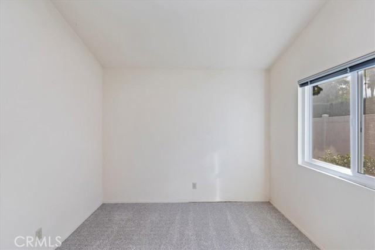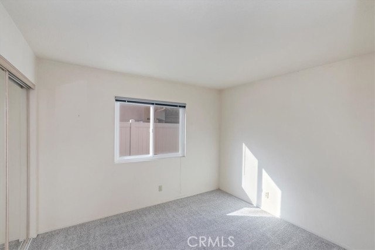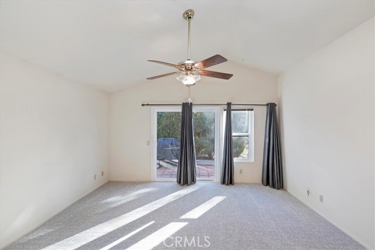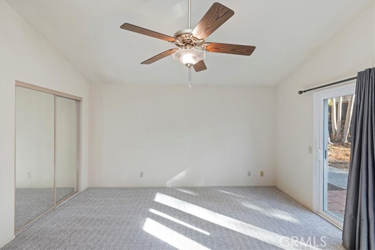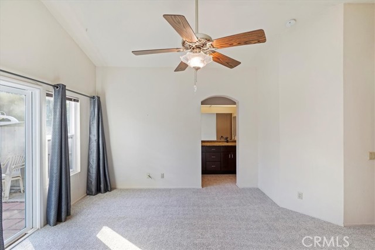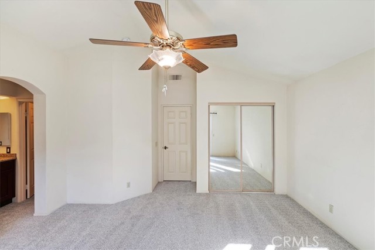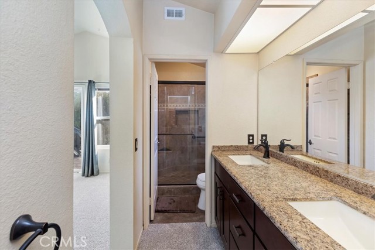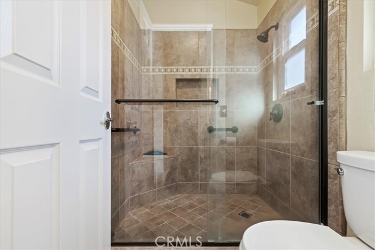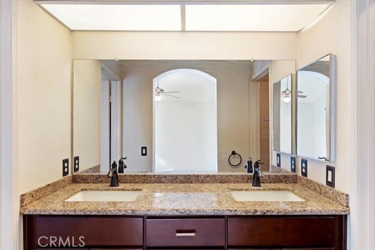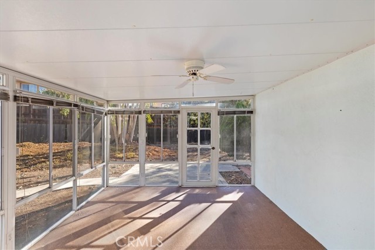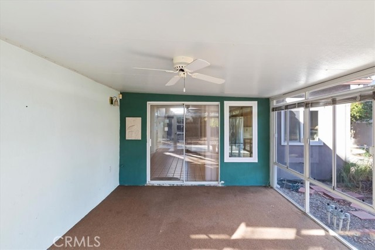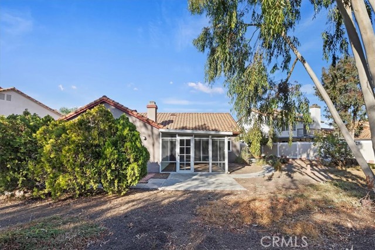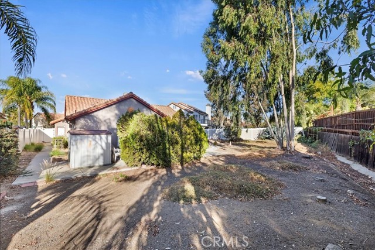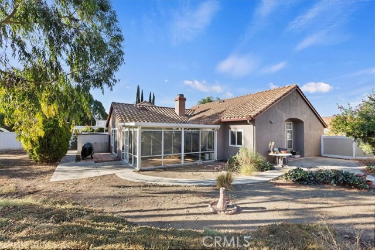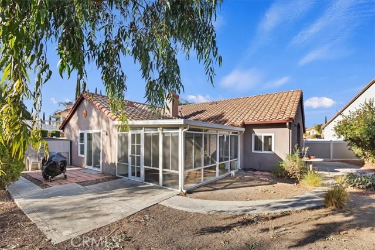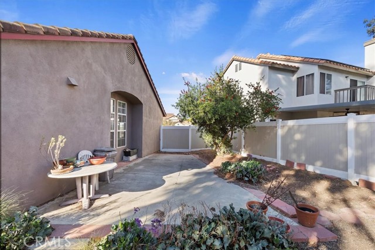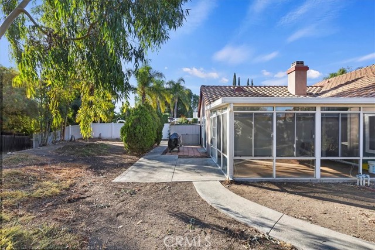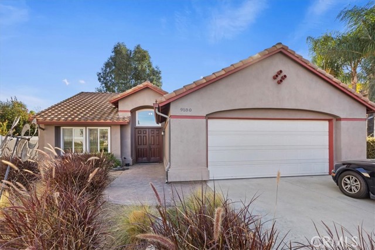Welcome to 9180 Limecrest Dr, a beautifully maintained home offering 3 bedrooms, 1.75 baths, and 1,530 sq. ft. of living space on a generous 9,583 sq. ft. lot. This home impresses from the moment you step through the double-door entry with no steps, leading to an interior with vaulted ceilings and a seamless blend of functionality and charm.rnEnjoy a versatile layout that includes a living room and dining room combo, a separate family room with a gas starter fireplace, and a wet bar perfect for entertaining. The kitchen features a gas oven/range stove, dishwasher, and tile flooring, complemented by an enclosed patio sunroom that provides additional living space.rnThe primary suite offers comfort and style, boasting mirrored closet doors, a walk-in closet, dual sinks, a remodeled shower, and a private slider leading to the backyard. The secondary bedrooms are equally inviting, complete with mirrored closet doors. The hallway includes a washer and dryer and a newer vanity in the hall bathroom.rnUpgrades include dual-pane windows, recessed lighting, new carpet, and a newer air conditioning unit. Outdoors, the large lot showcases a concrete patio, garden shed, and partial vinyl and wood fencing, while rain gutters and sprinklers add convenience. The attached two-car garage with direct access completes this gem. Located in a desirable Riverside neighborhood, this home offers comforts and timeless appeal. It won’t last long!
Residential For Sale
9180 Limecrest Dr., Riverside, California, 92508

- Rina Maya
- 858-876-7946
- 800-878-0907
-
Questions@unitedbrokersinc.net

