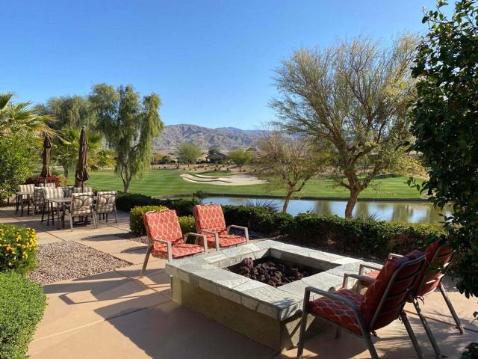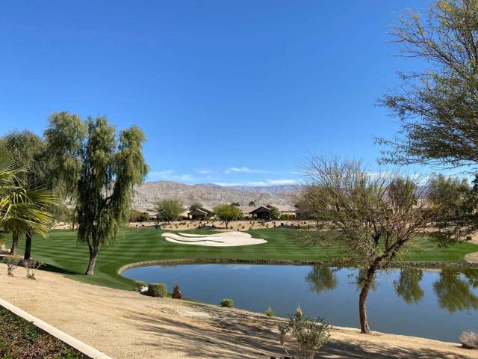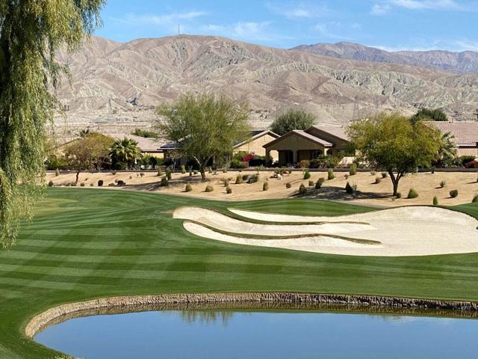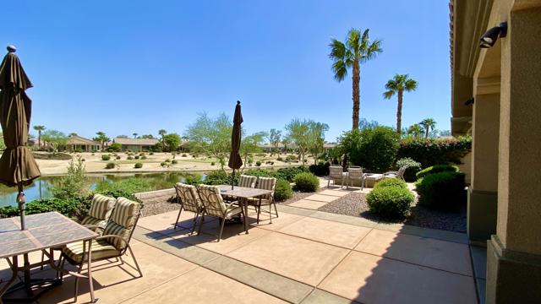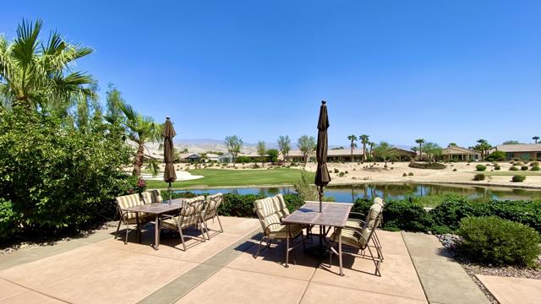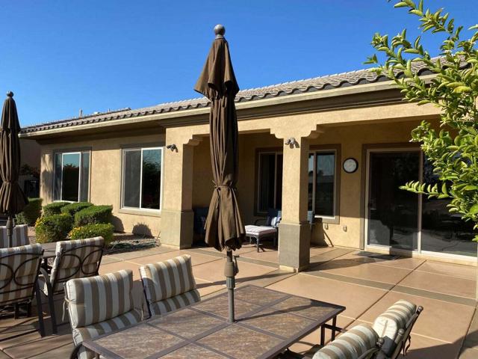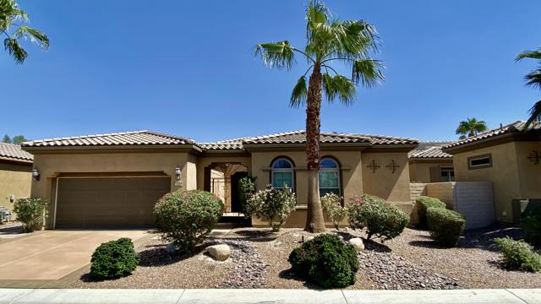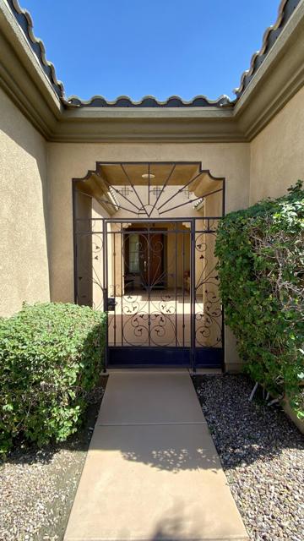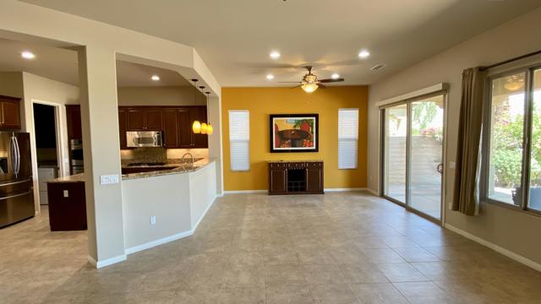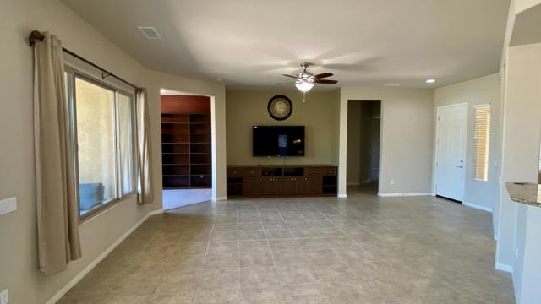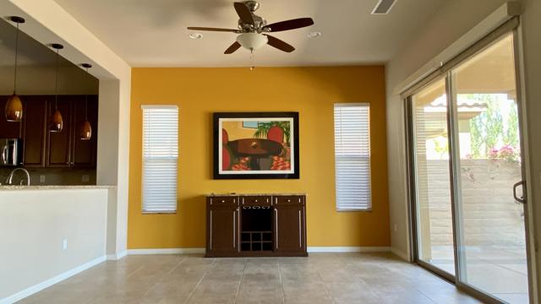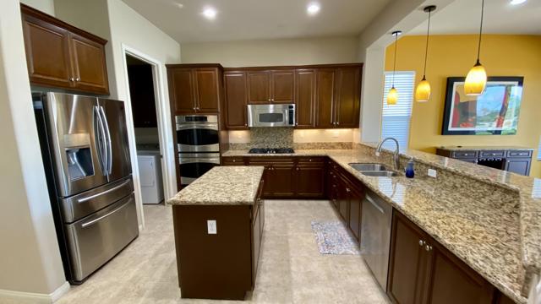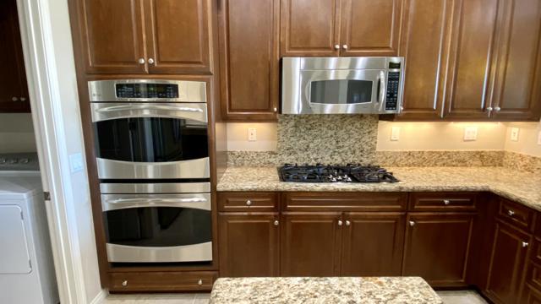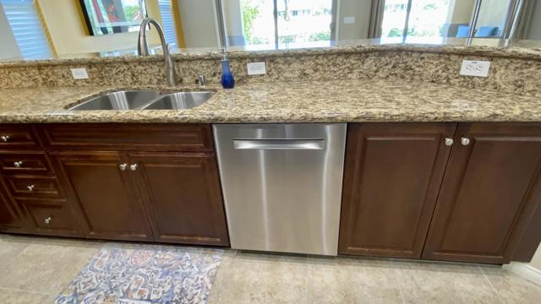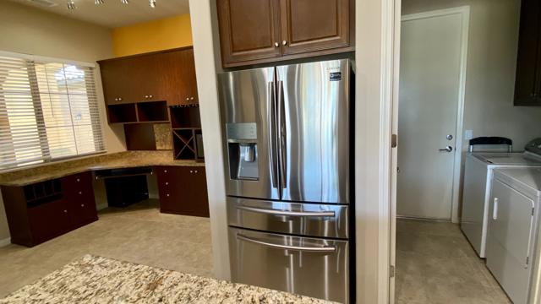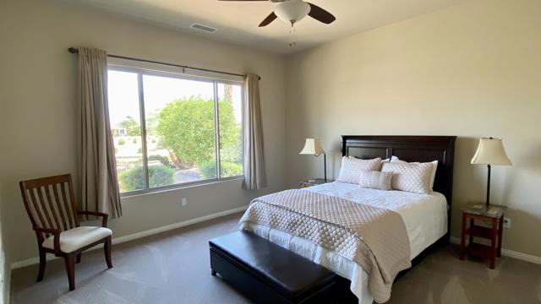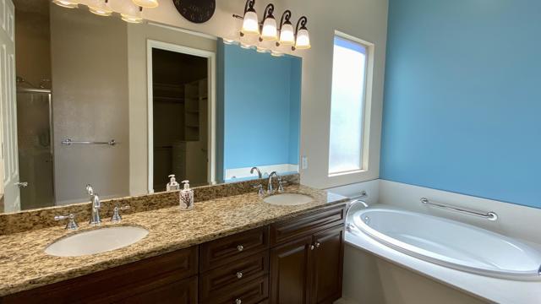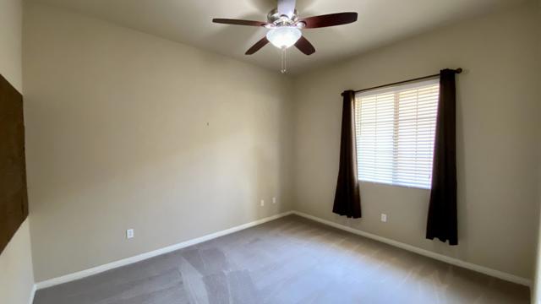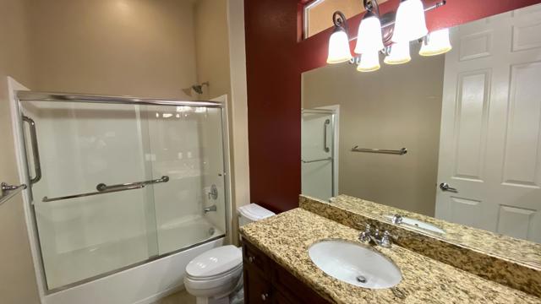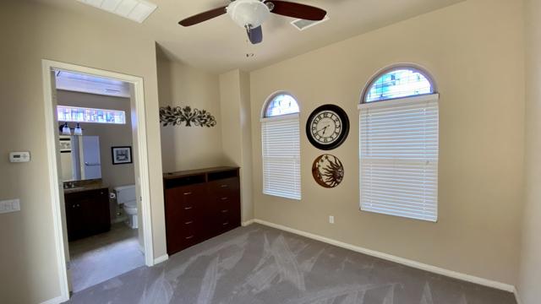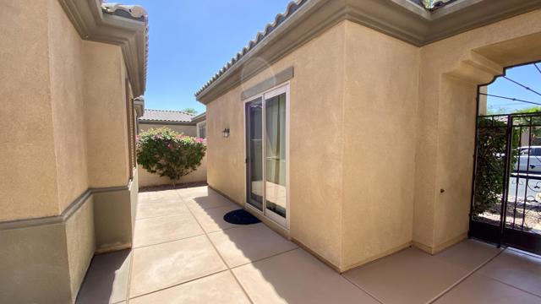Welcome to this beautiful and well-located home with special golf course, mountain and lake views! Located in Phase 3 of Sun City Shadow Hills, a 55+ gated community that offers many amenities available to residents including golf, tennis pickle ball, clubs, gyms, pools and more! This Sorrano floor plan features many upgrades and beautiful custom built-ins throughout including the Great Room, Dining area, breakfast area, den, Casita and Primary closet. There are 3 spacious bedrooms and 3 full baths which includes a detached casita. The kitchen has a center Island, pantry, Stainless Steel appliances, slab Granite countertops, pull out shelves and breakfast counter. The breakfast area has a built-in desk. The Primary bedroom has en-suite bath with slab Granite countertops, dual vanities, soaking tub, separate shower and walk-in closet. The back yard is perfect for entertaining and has a covered patio plus extended patio areas, custom fire pit, and beautiful views. The laundry room includes a sink and cabinets. Gated entry courtyard. Epoxy coated driveway, courtyard and back patio. Tile flooring in Great Room and living areas and newer carpet in bedrooms and den. Tankless water heater. Enjoy High-Speed Internet which is included in the HOA fee. Enjoy beautiful views from the Great Room, dining area, den and Primary bedroom.
Residential For Sale
39408 Camino Las Hoyes, Indio, California, 92203

- Rina Maya
- 858-876-7946
- 800-878-0907
-
Questions@unitedbrokersinc.net

