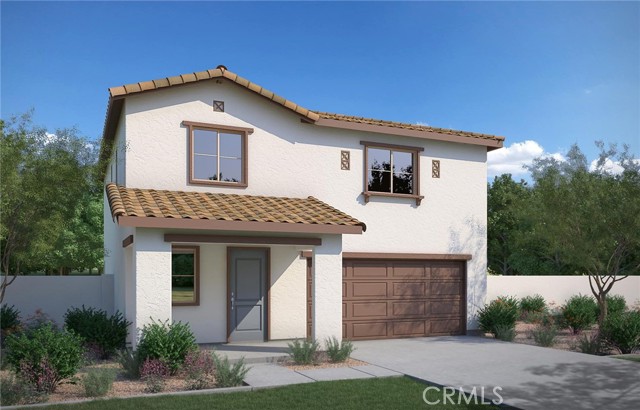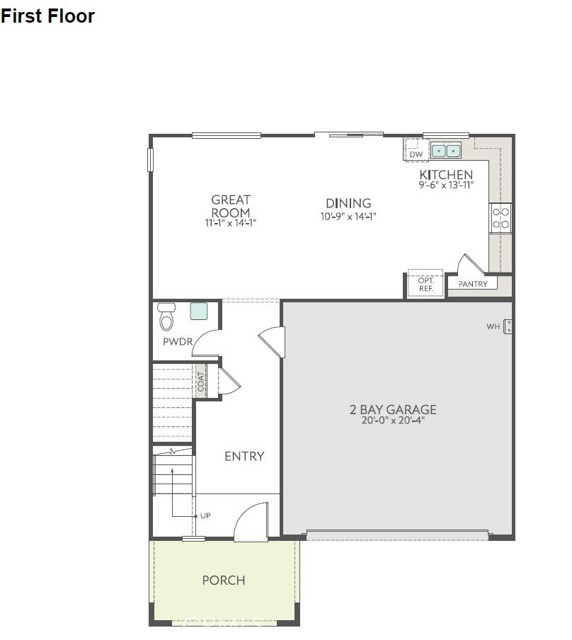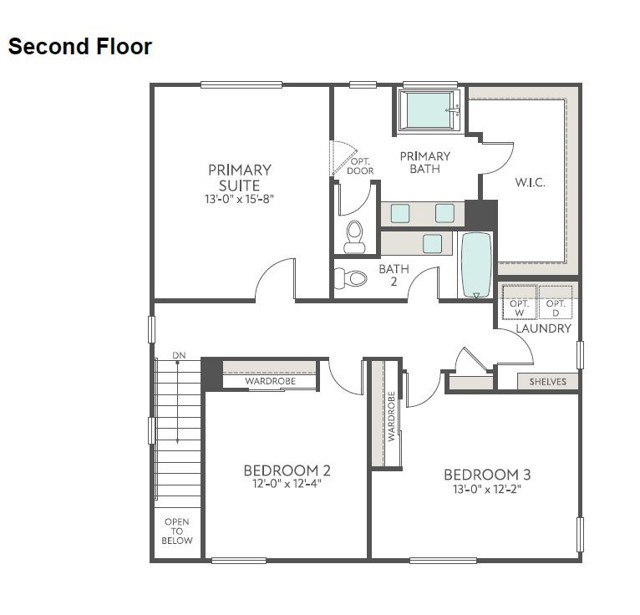Property Description
The Alpine Plan, spanning 1,787 sq ft, features a stately porch that welcomes you into the home. Inside, a generous great room flows seamlessly into the dining area and modern kitchen, which can include an optional prep island. Active families will benefit from additional storage provided by a first-floor closet extension and a walk-in closet in the upstairs Primary Suite. Estimated completion: January 2025
Features
1
0
: No Common Walls
2
: Suburban
: Association
: Pool, Spa/hot Tub, Picnic Area, Playground, Hiking Trails
1
: 2.00
1
: Sprinklers Drip System, Sprinklers In Front
1
: Inside, Upper Level
: Walk-in Closet, All Bedrooms Up, Great Room
: Ground Level
: Association
1
: Central Air
: Public
: Public Sewer
MLS Addon
Monthly
3,150
$0
$220
2
Arlington
Arling
Miller
Beaumont
Two
$0
0
0
: Standard
21/12/2024 09:09:42
Listing courtesy of
TRI POINTE HOMES HOLDINGS, INC.
What is Nearby?
'Bearer' does not match '^(?i)Bearer [A-Za-z0-9\\-\\_]{128}$'
Residential For Sale
4928 TallowPlace, Banning, California, 92220
3 Bedrooms
2 Bathrooms (Full)
1,787 Sqft
Visits : 1 in 1 days
$463,981
Listing ID #IV24250864
Basic Details
Status : Active
Listing Type : For Sale
Property Type : Residential
Property SubType : Single Family Residence
Price : $463,981
Price Per Square Foot : $260
Square Footage : 1,787 Sqft
Lot Area : 0.07 Sqft
Year Built : 2025
View : Mountain(s)
Bedrooms : 3
Bathrooms : 3
Bathrooms (Full) : 2
Bathrooms (1/2) : 1
Listing ID : IV24250864
Agent info

Designated Broker
- Rina Maya
- 858-876-7946
- 800-878-0907
-
Questions@unitedbrokersinc.net
Contact Agent
Mortgage Calculator




