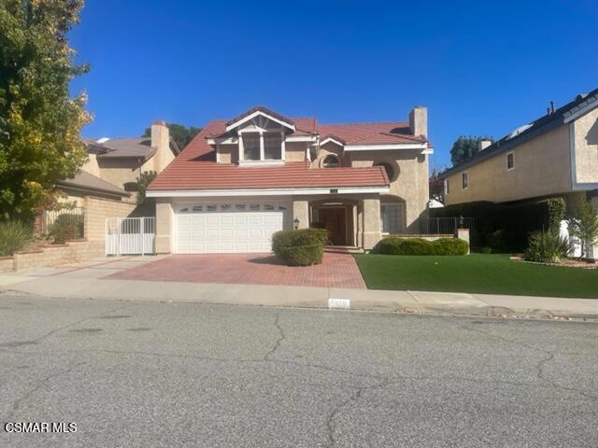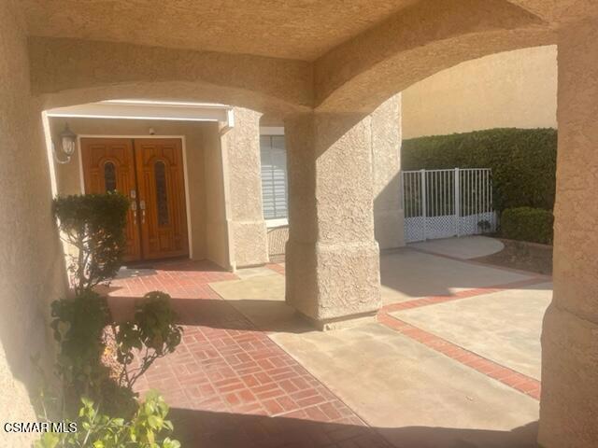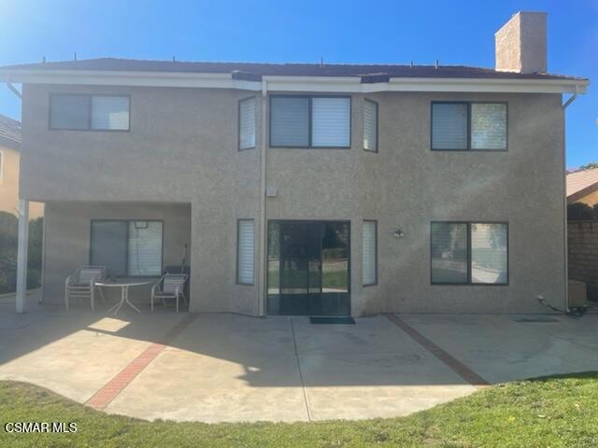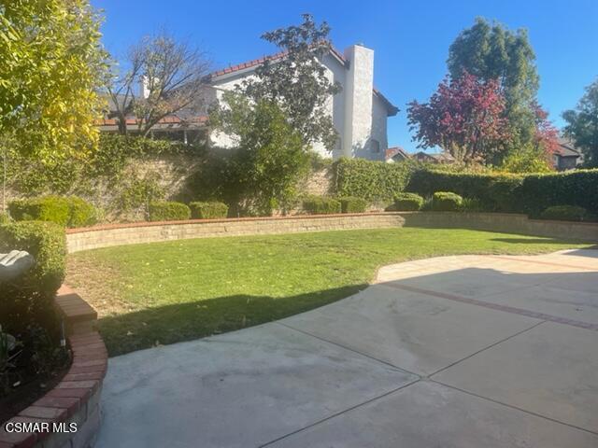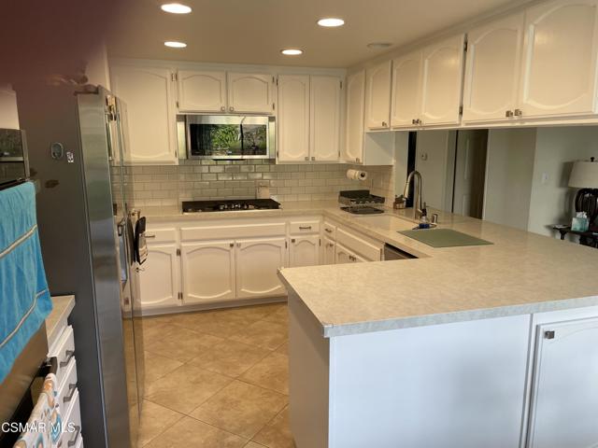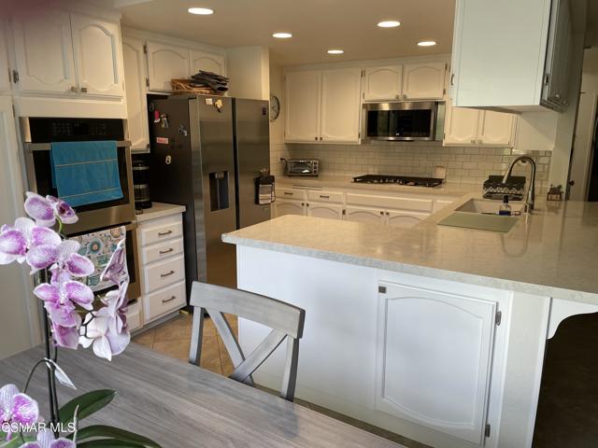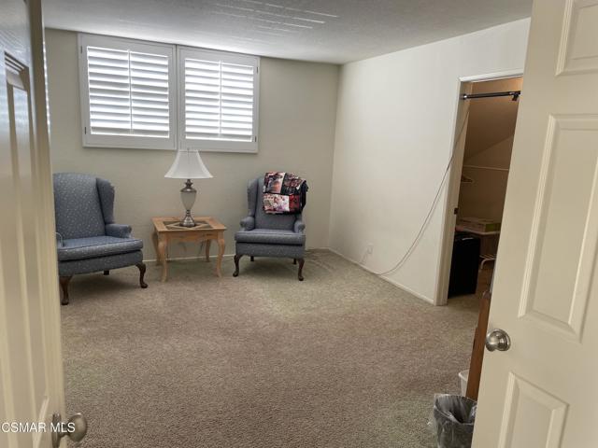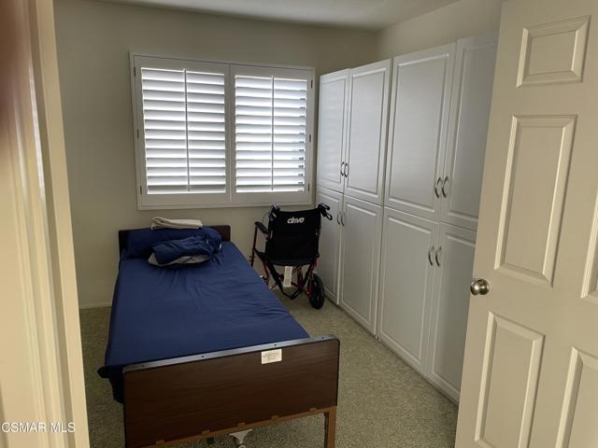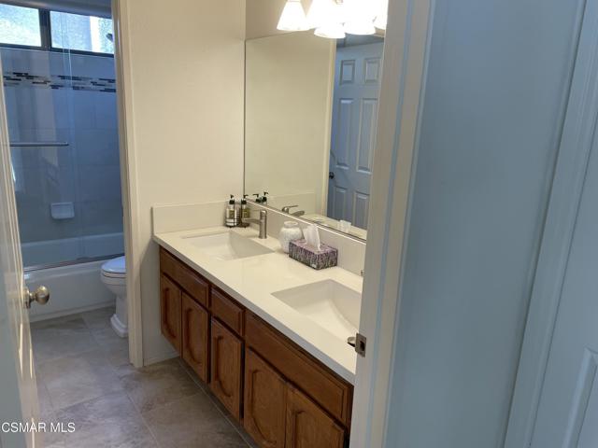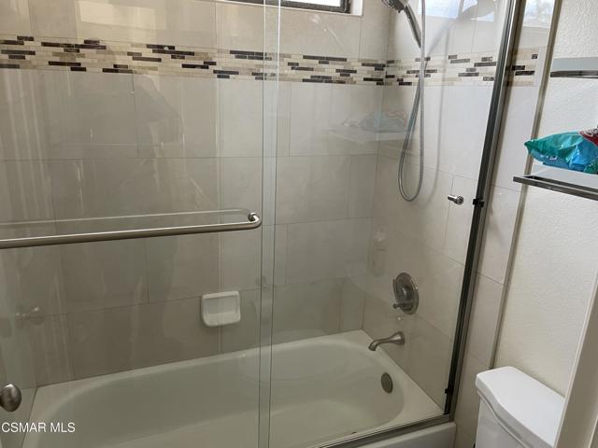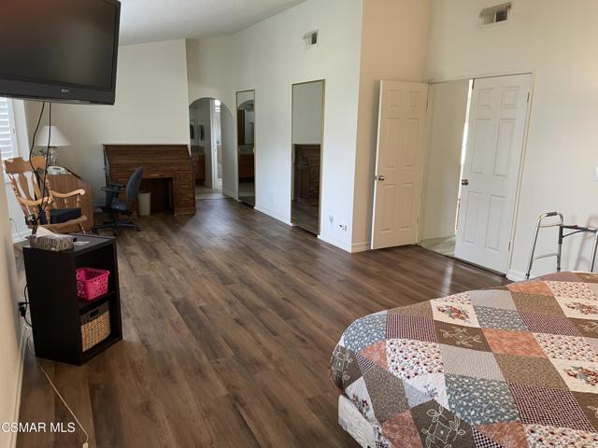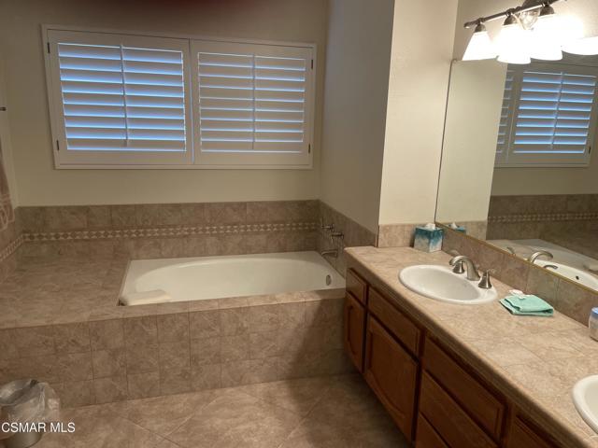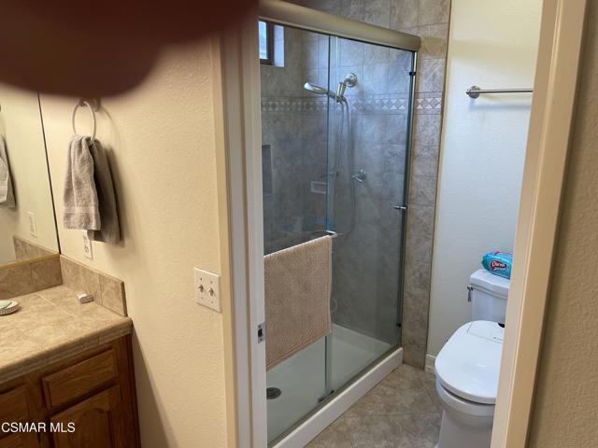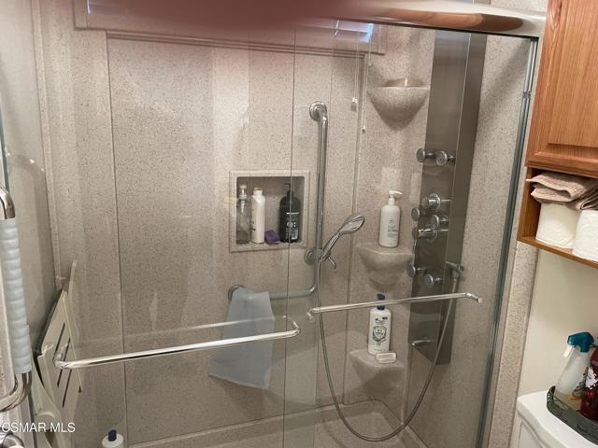Located on an inside street in the highly sought after Chateau Springs tract. The rear and side fences are stone which encompass the pool size yard. Some floors have been redone with tile and engineered wood. Shutters enhance all the windows. There are four bedrooms all of which have double door entries. The upstairs main bedroom is oversized with two walk in closets and bathroom which has been redone and has both a tub and a separate shower. The second bedroom upstairs is also quite large with a walk in closet. The third bedroom is upstairs adjacent to the second bathroom which has been redone. Downstairs is the fourth bedroom currently used as an office and is adjacent to the bathroom. The shower in this bathroom has also been redone. The kitchen has been redone with new stove, microwave and oven. The dining area which is adjacent to the kitchen has added barn doors which allows it to be used as a separate room if need be. There is central vacuum throughout the property along with cabinets in the garage and an inside laundry room.Conveniently located close to parks, shopping, schools and freeway. Don’t miss this one.
Residential For Sale
5656 Walnut RidgeDrive, Agoura Hills, California, 91301

- Rina Maya
- 858-876-7946
- 800-878-0907
-
Questions@unitedbrokersinc.net

