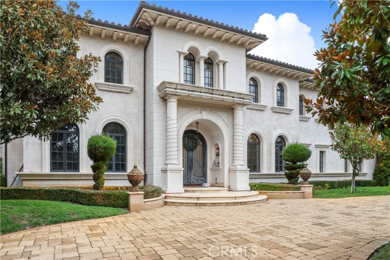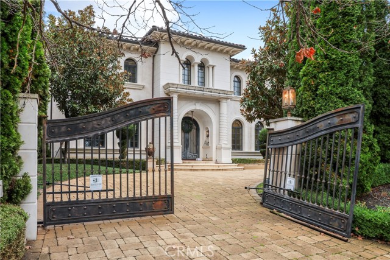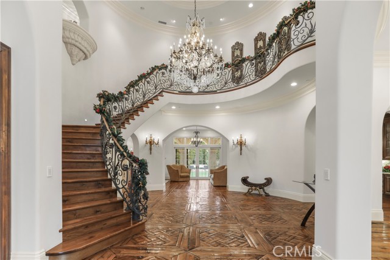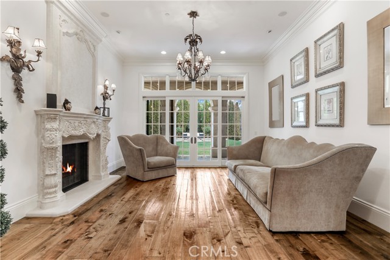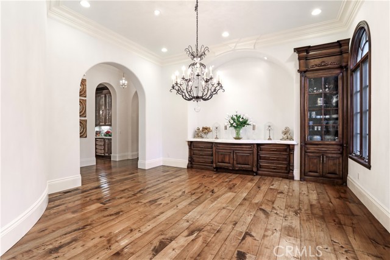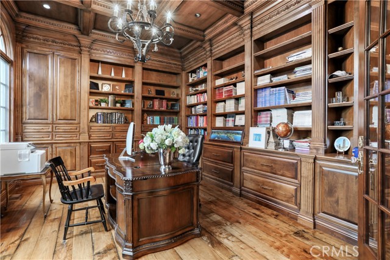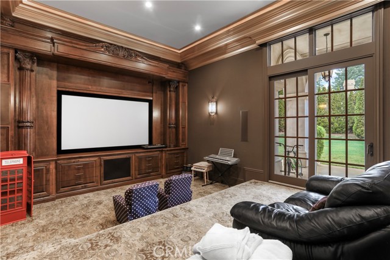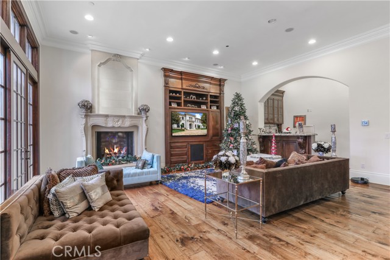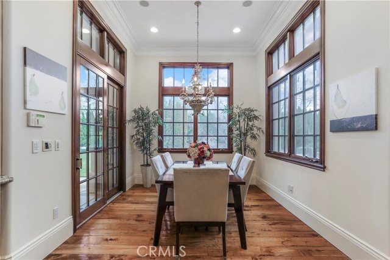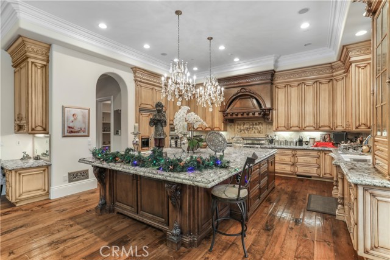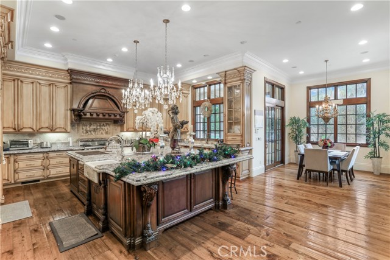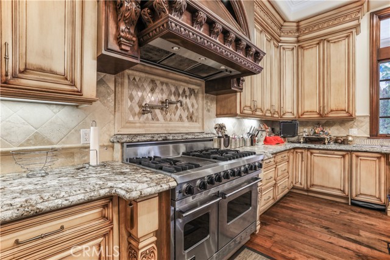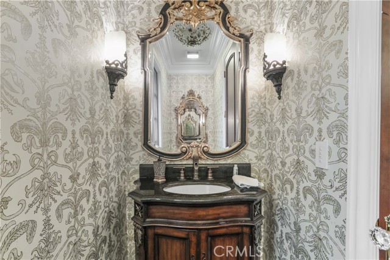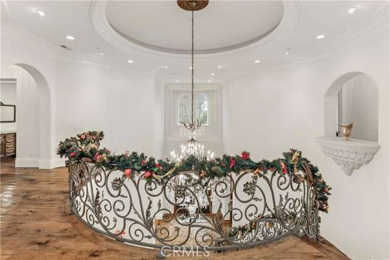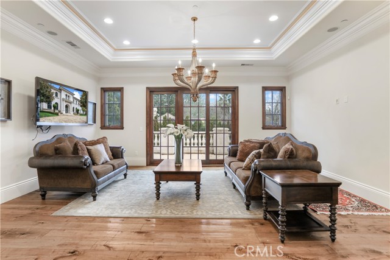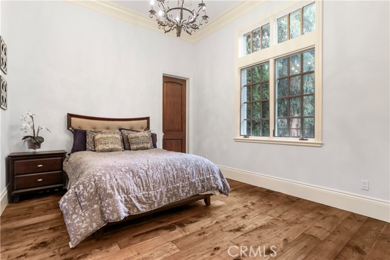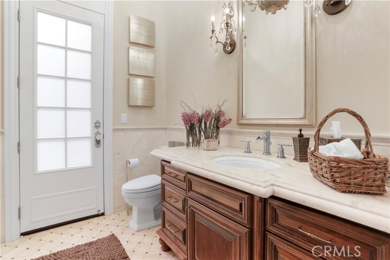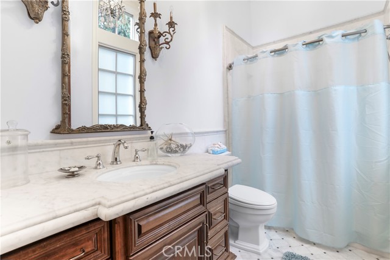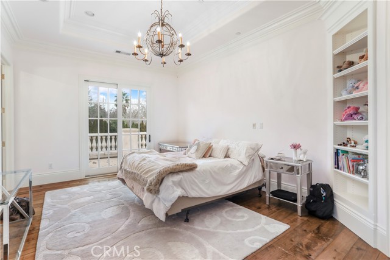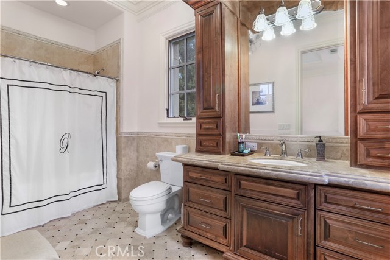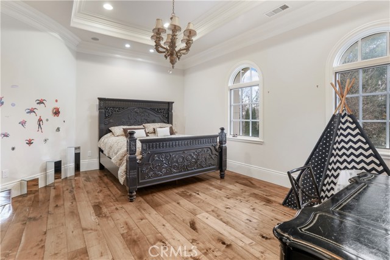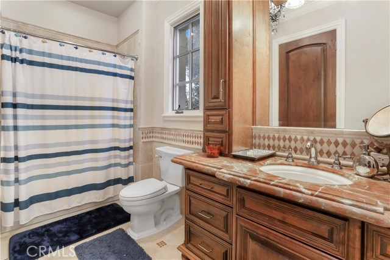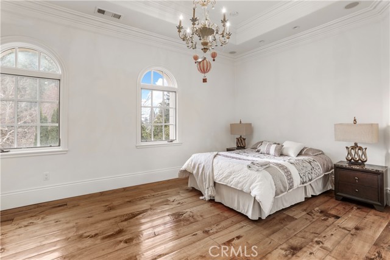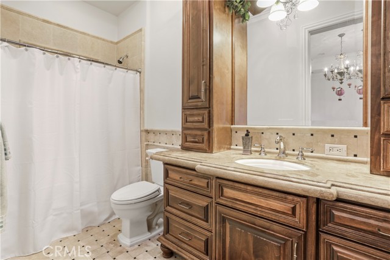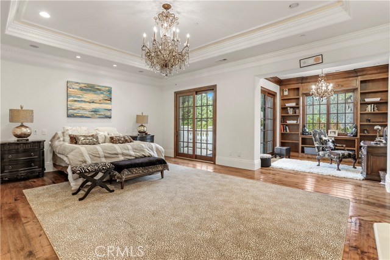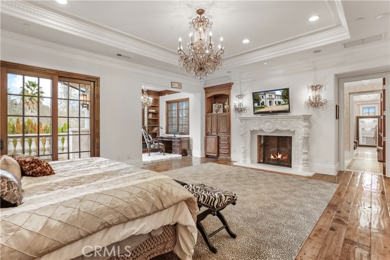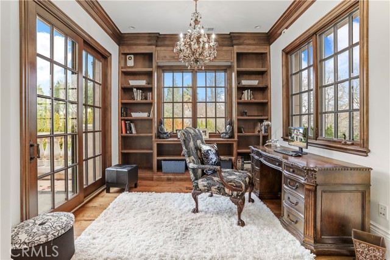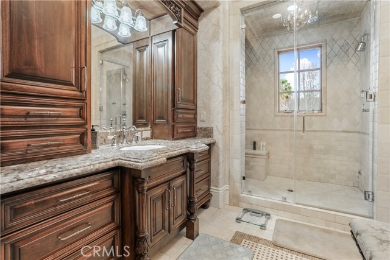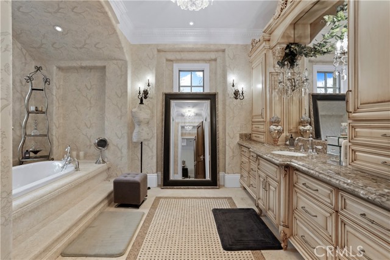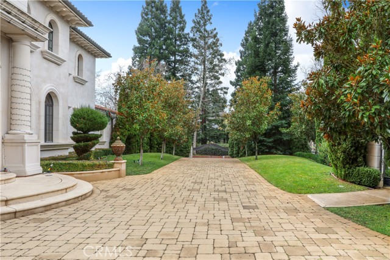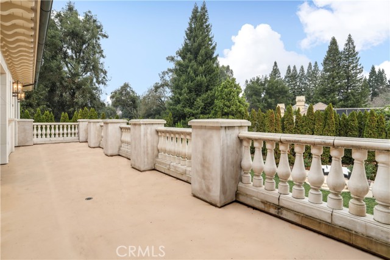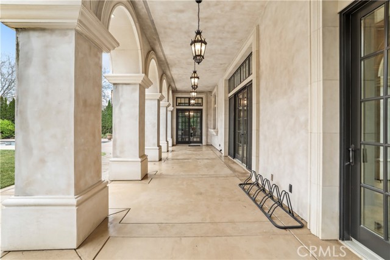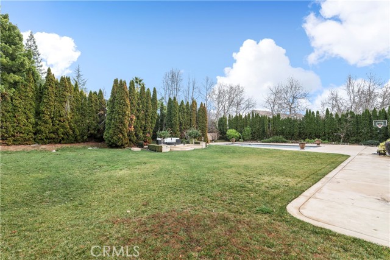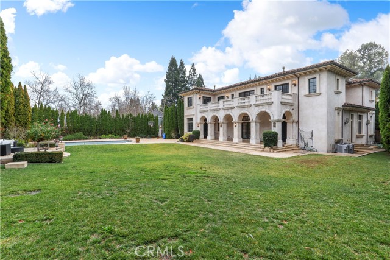Welcome to luxury living in the exclusive Blackhawk community of Danville, CA! This stunning 5-bedroom, 6-bathroom estate offers unparalleled elegance, privacy, and modern convenience. Step through the grand gated entrance into a home designed for both comfort and entertainment. The formal entryway, adorned with a striking staircase, sets the tone for the sophistication that awaits. A spacious gourmet kitchen with high-end appliances and finishes opens to the formal dining room, perfect for hosting memorable gatherings. Enjoy the ultimate in relaxation and leisure with a private theater, game room, and a library ideal for quiet moments or working from home. The luxurious primary suite features a cozy fireplace, built-in mini fridge, private office space, and a spa-like bathroom with a steam shower. Step onto the private balcony off the primary suite to take in serene views of the surrounding beauty. The private backyard is perfect for outdoor entertaining or peaceful retreats. Nestled within Blackhawk’s prestigious gated community, this home offers exclusivity and access to a lifestyle of refinement. Experience elegance, privacy, and comfort—schedule your private showing today and make this exquisite estate your own!
Residential Rent For Rent
5505 BlackhawkDrive, Danville, California, 94506

- Rina Maya
- 858-876-7946
- 800-878-0907
-
Questions@unitedbrokersinc.net

