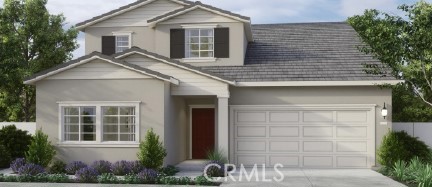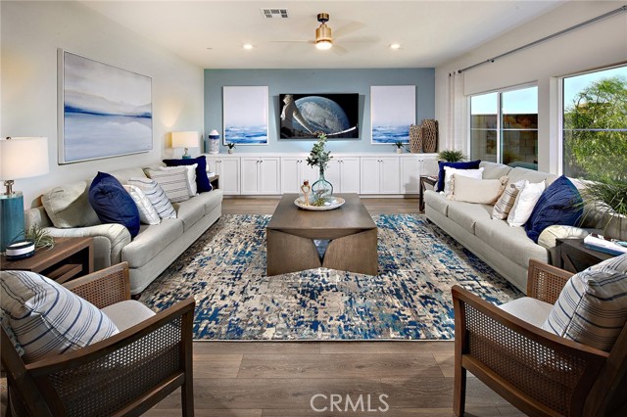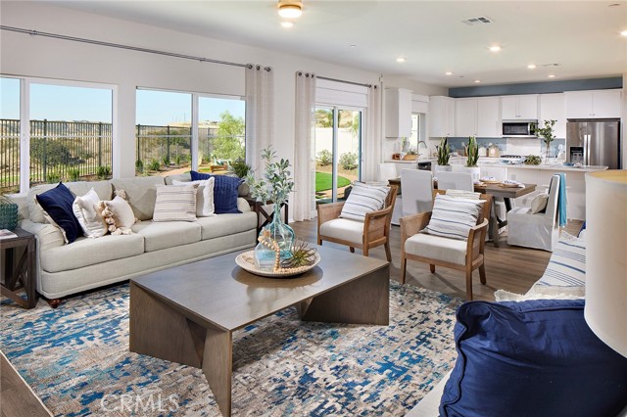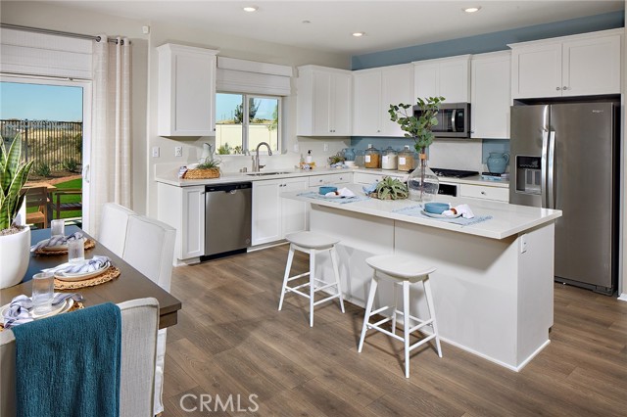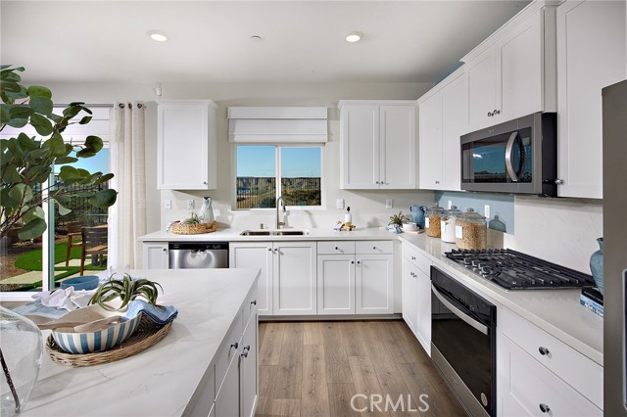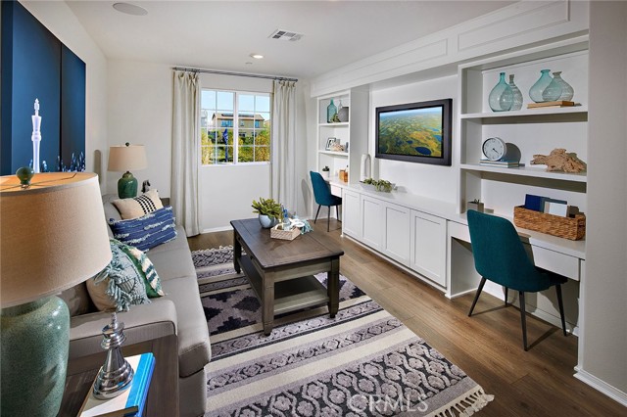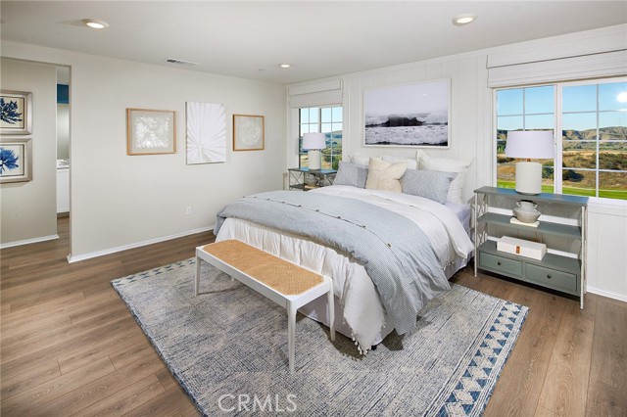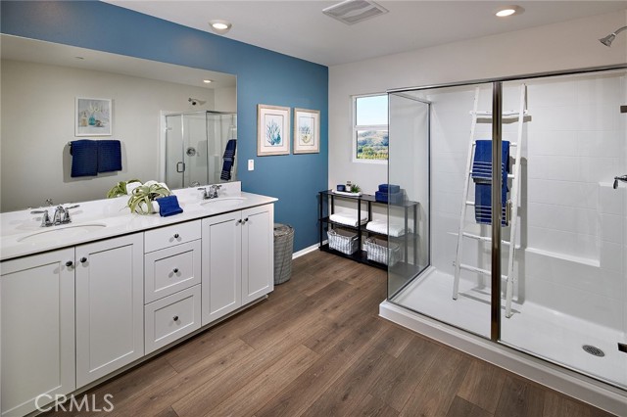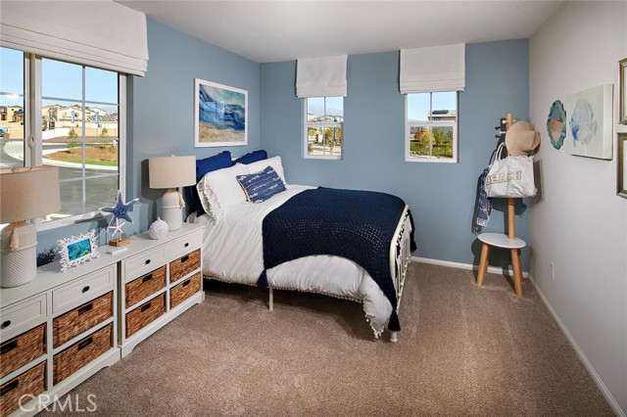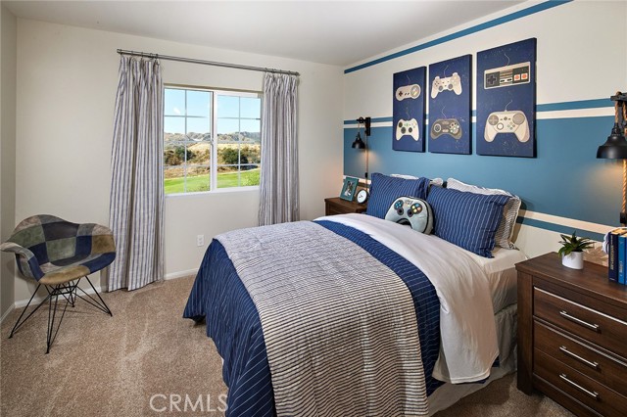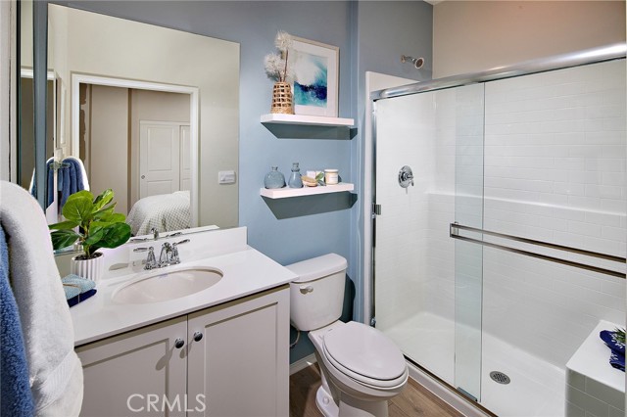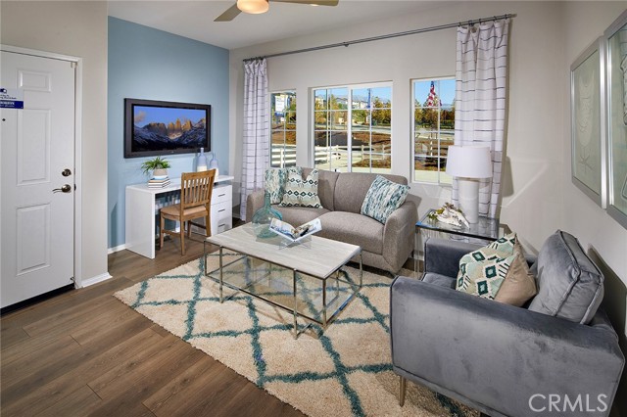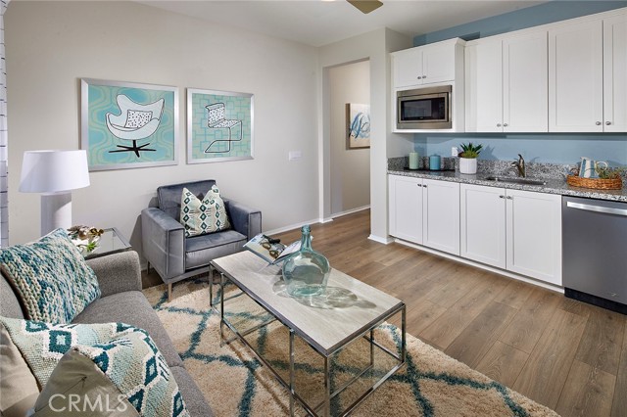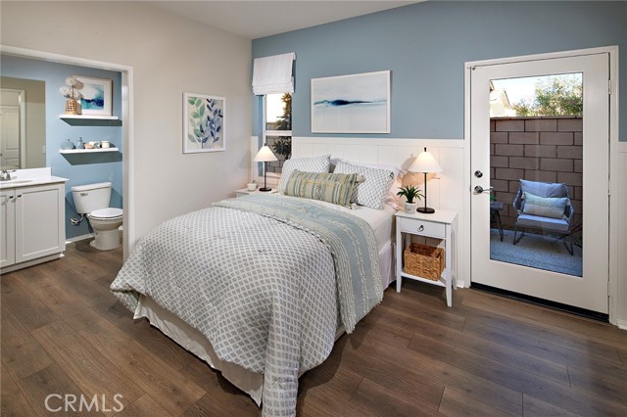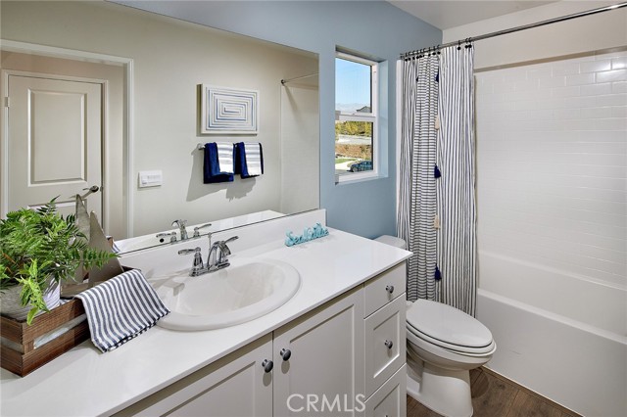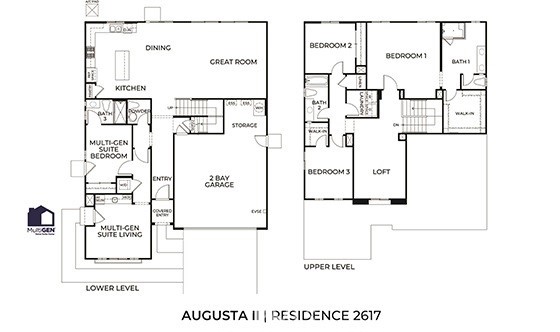NEW CONSTRUCTION – SINGLE-FAMILY HOMES – Enjoy the good life in the gorgeous community of Augusta at the Fairways, featuring a resort-stylernpool, clubhouse, fitness center, junior Olympic lap swimming pool, a splash park, playgrounds, multiple parks and an elementary school. This Popular Residence 2,617 MultiGEN home HAS IT ALL – a Primary Floor suite with living space, kitchenette, full bedroom and bath and laundry closet and separate entrances, and in the main home, you’ll find a beautiful open concept Great Room, Kitchen and Dining Space. The gourmet Kitchen complements the space with gorgeous cabinetry and counter tops, kitchen island for extra seating and stainless-steel appliances. This home even features an amazing Loft space and large backyard to enjoy celebratory gatherings outside and that perfect outdoor oasis. The spacious upstairs bedrooms are a bonus, and the luxurious Primary Suite is a welcome refuge from the day, offering an expansive space to relax and unwind while the Primary Bath offers a large, walk-in shower, dual sink vanity and walk-in closet. Other amazing features include “Americas Smart Home Technology” for Home Automation at your fingertips, LED recessed lighting, and much more.
Residential For Sale
35359 SuggsCourt, Beaumont, California, 92223

- Rina Maya
- 858-876-7946
- 800-878-0907
-
Questions@unitedbrokersinc.net

