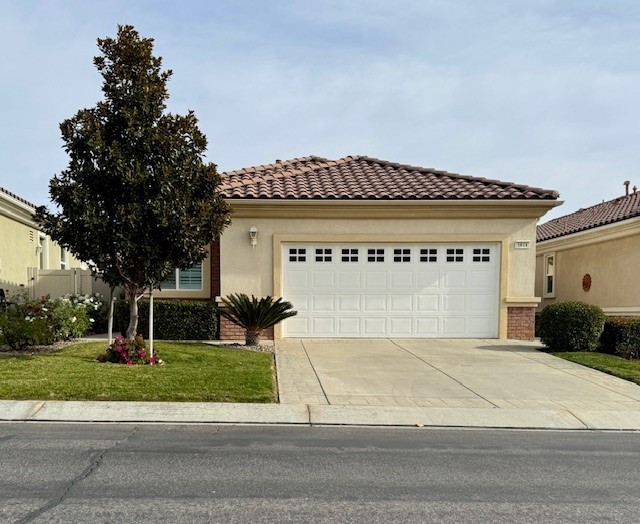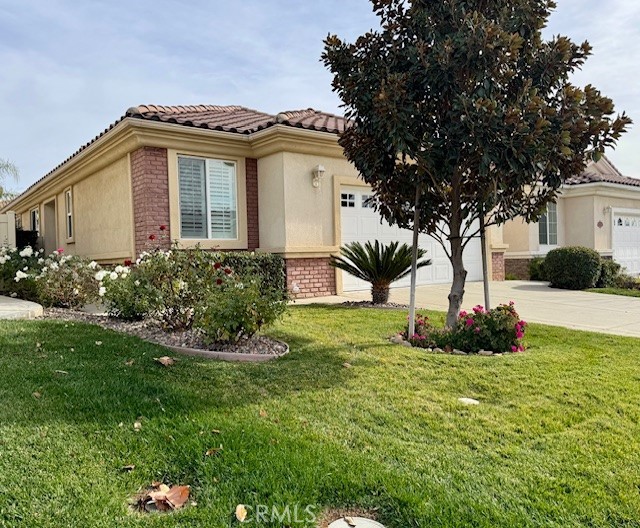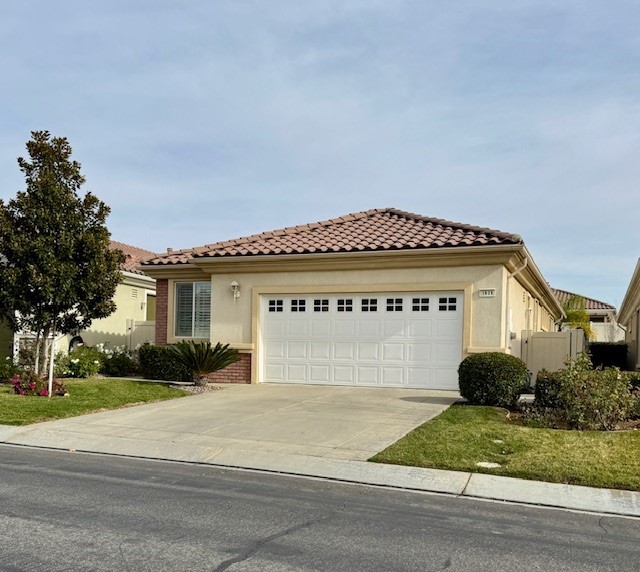Welcome to 1638 Scottsdale Rd, Beaumont – Your Dream Home in the Solera 55+ Community. rnrnThis beautifully maintained 2-bedroom, 2-bathroom home, complete with a den perfect for a home office, offers 1,392 sq. ft. of comfortable living space on a 5,227 sq. ft. lot. The property features an attached 2-car garage with direct access to an expanded laundry room equipped with a utility sink and upper cabinets for added convenience. rnrnProudly owned by the same owner since 2004, this home is hitting the market for the very first time. The kitchen shines with updated white cabinets, Corian countertops, and a walk-in pantry. The primary bedroom is a true retreat, showcasing upgraded vinyl flooring, a walk-in closet, and a private bathroom with a dual-sink Italian marble vanity and a tiled shower featuring a safety grab bar.rnrnThe beautifully landscaped backyard, surrounded by stylish vinyl fencing, is a peaceful haven perfect for small gatherings or quiet moments.rnrnLocated within the guard-gated Solera 55+ community, this home offers much more than just a residence—it’s a lifestyle. The community amenities are second to none, designed to keep residents active, engaged, and entertained. The clubhouse serves as the heart of the neighborhood, offering spaces for social events, group activities, and celebrations. Stay in shape at the state-of-the-art fitness center or enjoy friendly competition in the billiards and game rooms. The sports courts and barbecue areas are perfect for gatherings with friends, while the library and activity rooms cater to those seeking a quieter pace. rnrnGolf lovers will appreciate the community’s proximity to a beautifully maintained golf course, and the resort-style pool provides a refreshing escape on warm days. With so many ways to stay active and social, Solera is the ideal place for those looking to embrace their golden years in style. rnrnConveniently located near I-10/I-60 freeways, shopping, dining, casinos, and more, this home combines luxury, leisure, and accessibility. rnrnDon’t miss your chance to become part of this vibrant community—schedule your private tour today!
Residential For Sale
1638 ScottsdaleRoad, Beaumont, California, 92223

- Rina Maya
- 858-876-7946
- 800-878-0907
-
Questions@unitedbrokersinc.net




