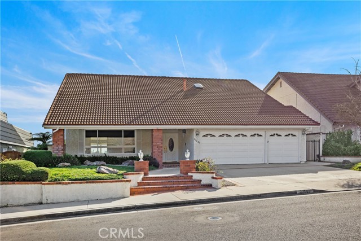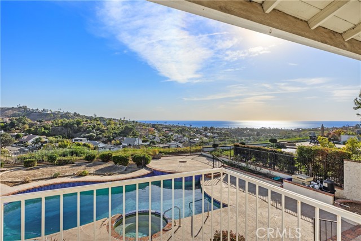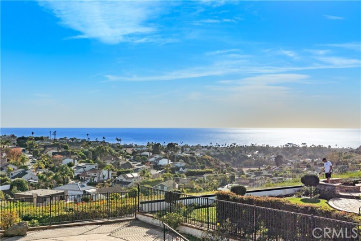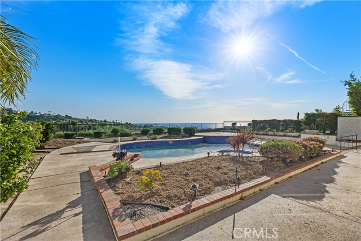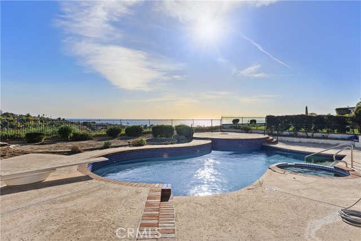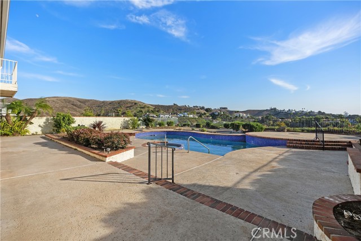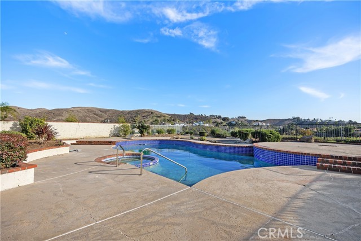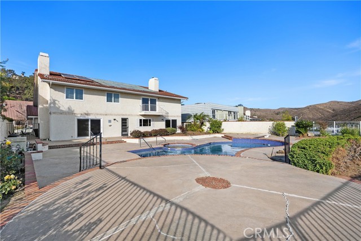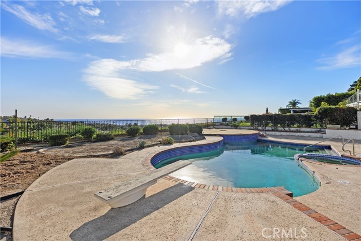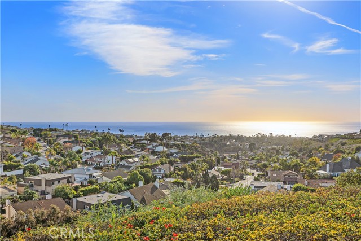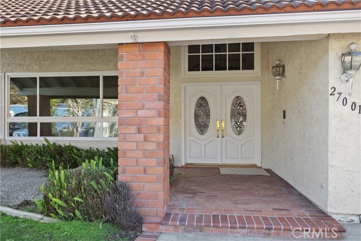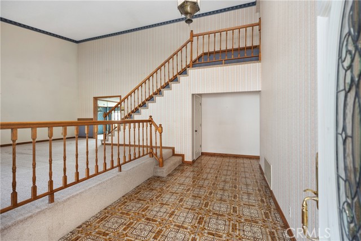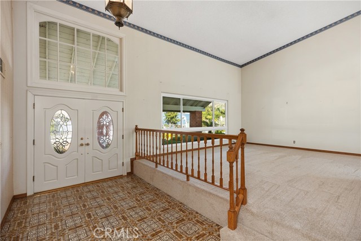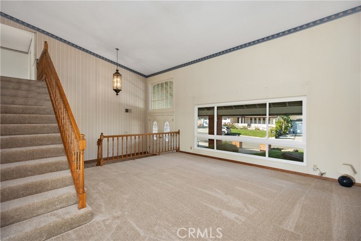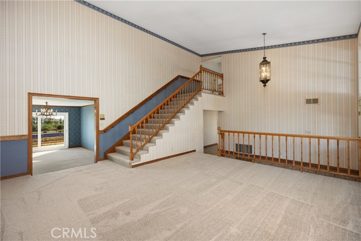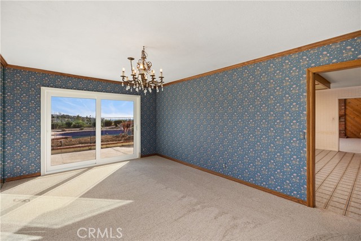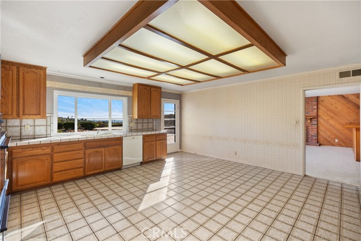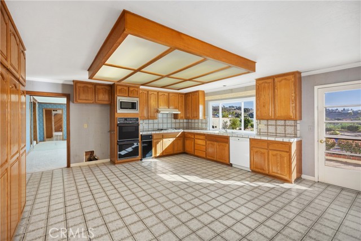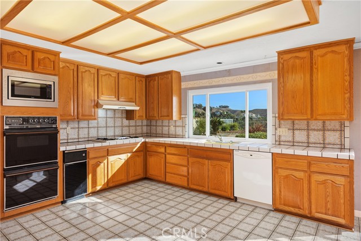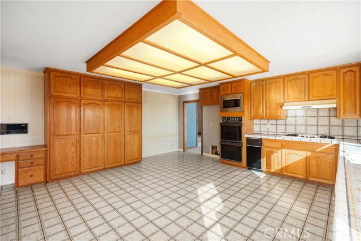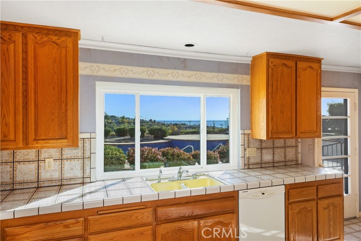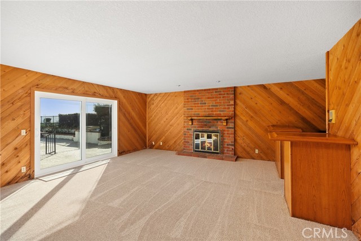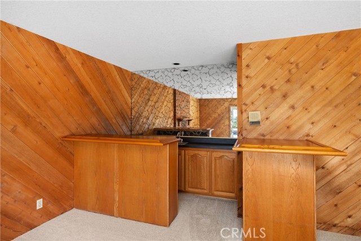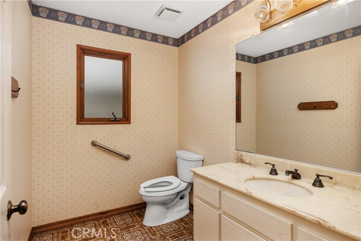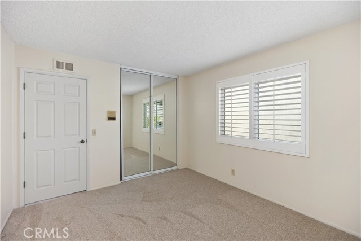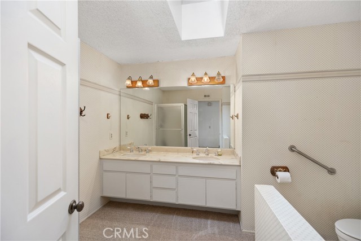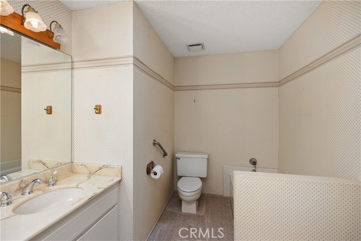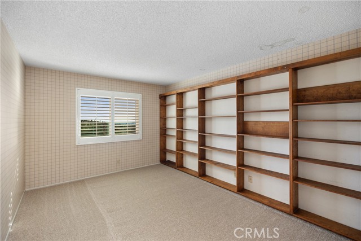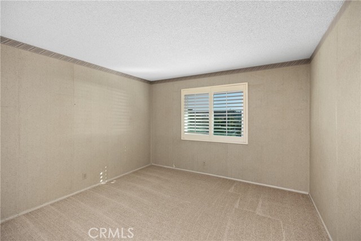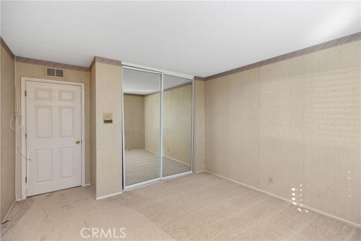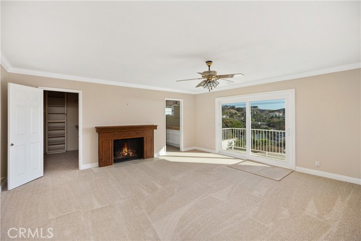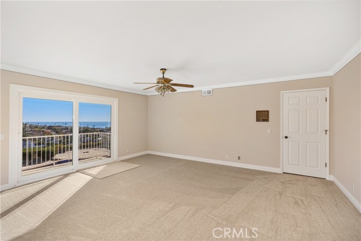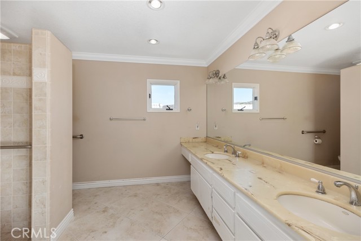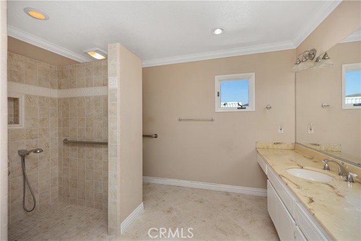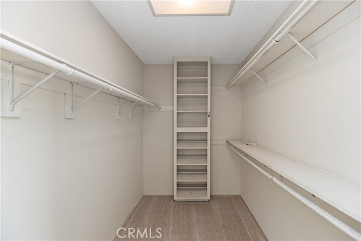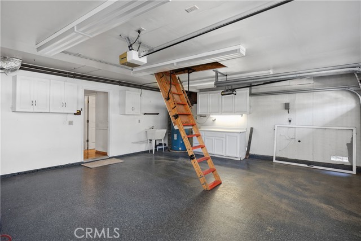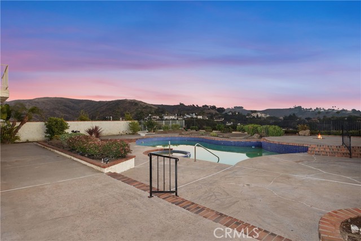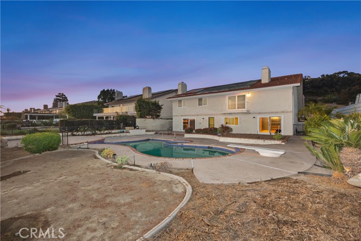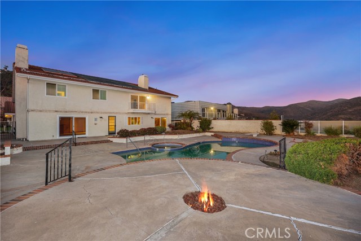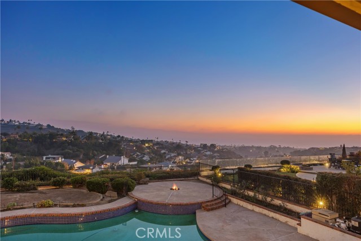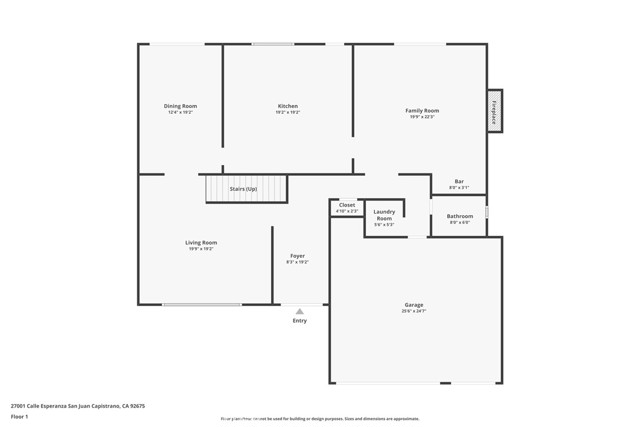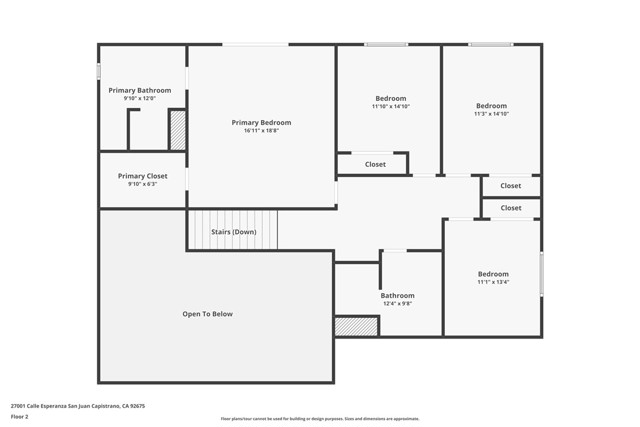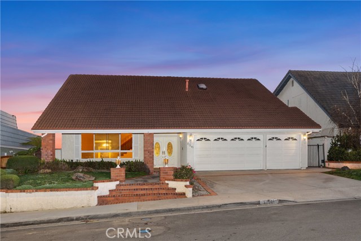Coastal Meredith Canyon Home with PANORAMIC OCEAN, HILLS and CITY LIGHTS VIEW! This is an Entertainer’s Dream Home! If you’re searching for the perfect home with breathtaking panoramic views, ample space for entertaining, plus a sun-soaked pool and spa, this is it! This home with its endless potential is an ideal canvas for those looking to personalize and add their own flair. Featuring 4-bedroom’s, 3-bathroom’s, approximately 3,100 sq. ft. of living space on a generous 10,000+ sq. ft. flat, usable lot. You will fall in love with the views from multiple rooms in the house, including the oversized kitchen and primary suite. The oversized kitchen is a chef’s dream with its potential to be opened up to the family room. This sprawling floor plan features formal living and dining rooms plus a family room with a cozy fireplace and wet bar for effortless entertaining. The upstairs primary suite includes a large brick fireplace, a walk-in closet, and a private view balcony. The expansive backyard offers endless possibilities to create your own personal oasis. Practical features include a 3-car garage with added fully finished mezzanine the size of a 3-car garage with pull-down ladder access, newer plumbing and furnace. LOCATION, LOCATION! Prime location centrally located between Dana Point and San Clemente and just minutes from local beaches, fine dining, and downtown shopping, Dana Point Harbor, local hiking trails, outdoor activities and so more. Convenient access to the FWY and PCH for seamless commuting. With its unbeatable location and potential for customization, it’s a rare opportunity in a neighborhood where over-improving is never a concern. Low tax base and small HOA that maintains the slopes in Meredith Canyon. A CONTRACTORS DREAM! Professional photos and videos coming soon!
Residential For Sale
27001 Calle Esperanza, San Juan Capistrano, California, 92675

- Rina Maya
- 858-876-7946
- 800-878-0907
-
Questions@unitedbrokersinc.net

