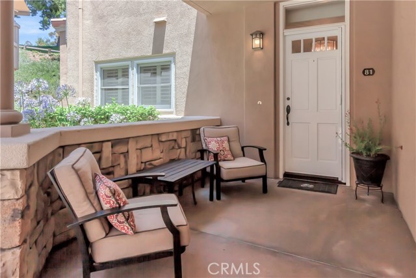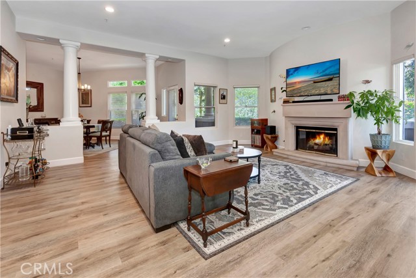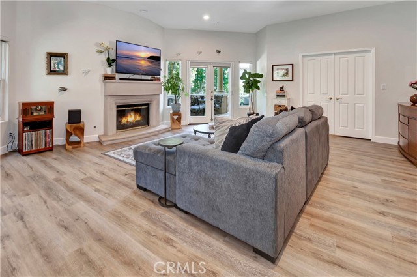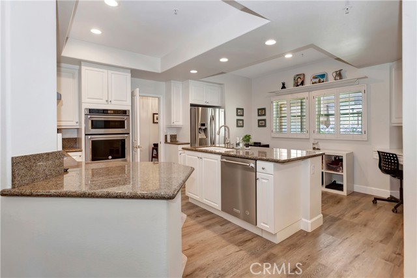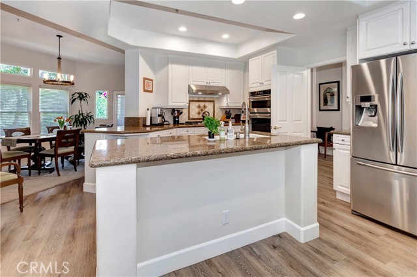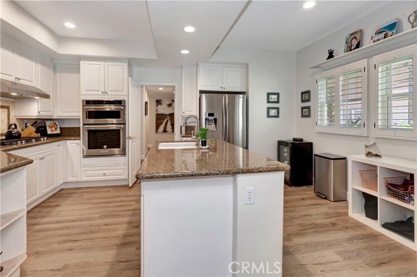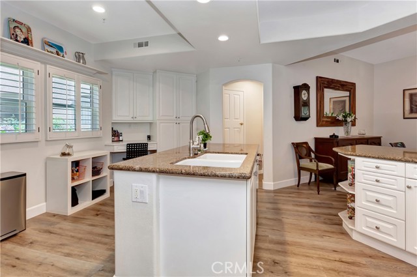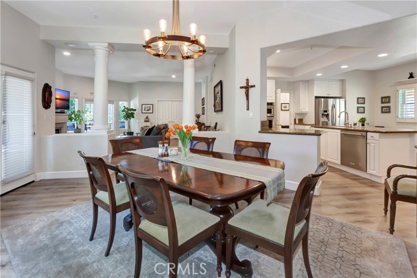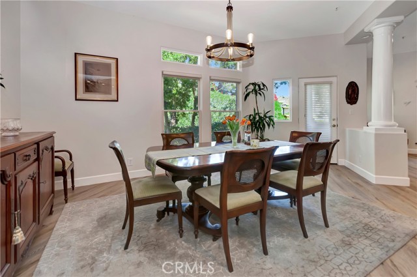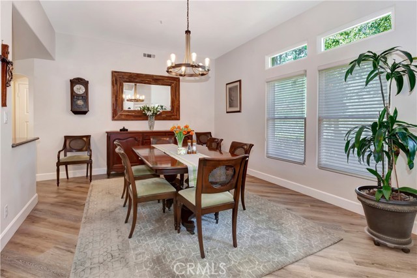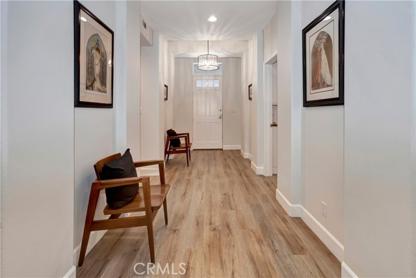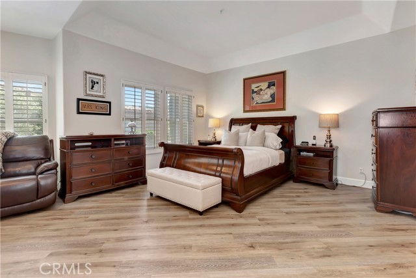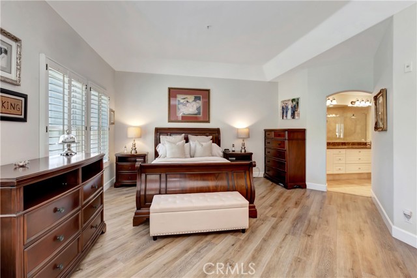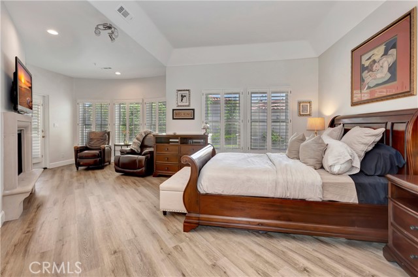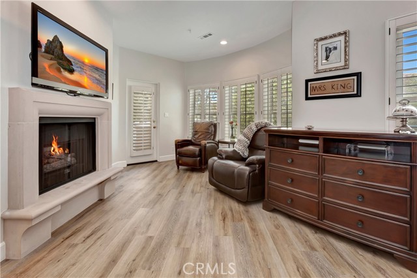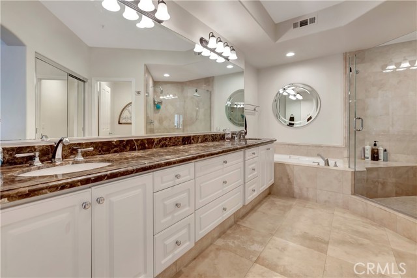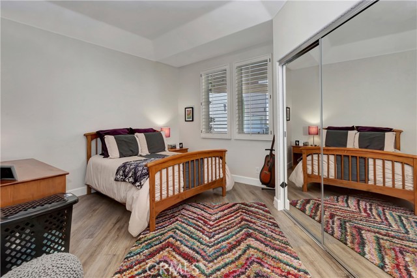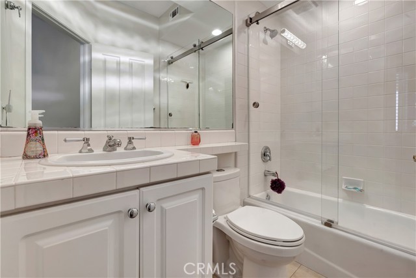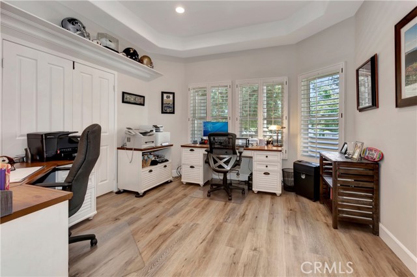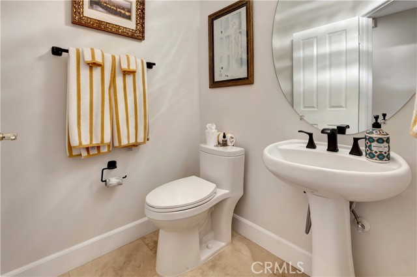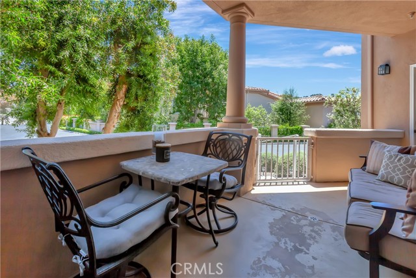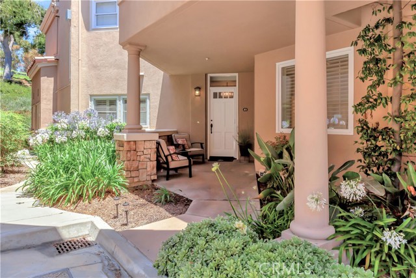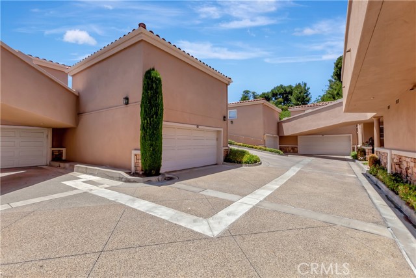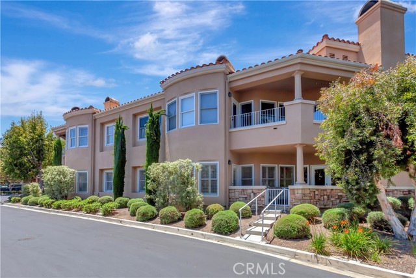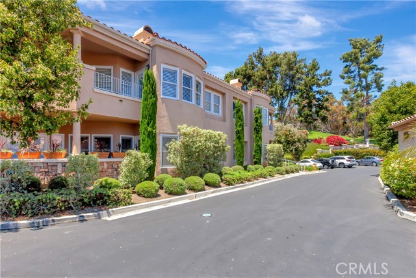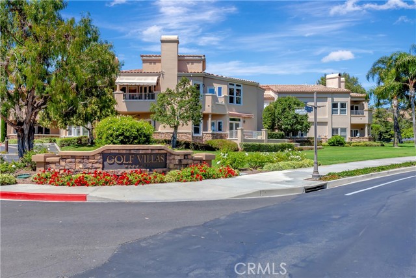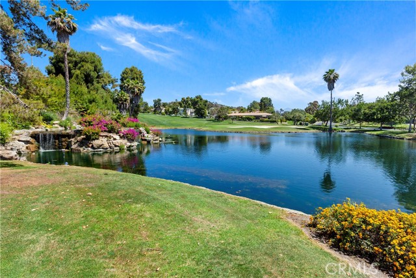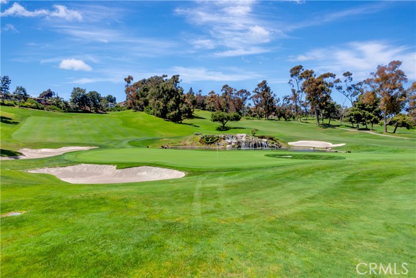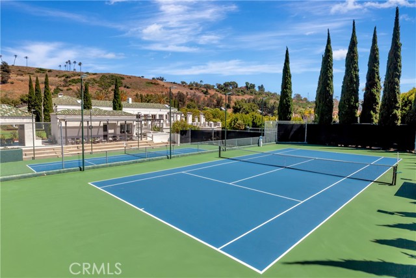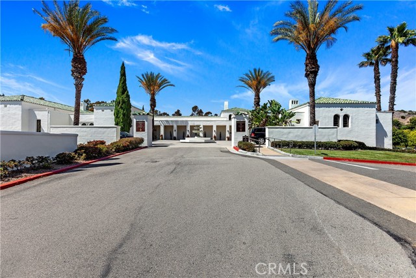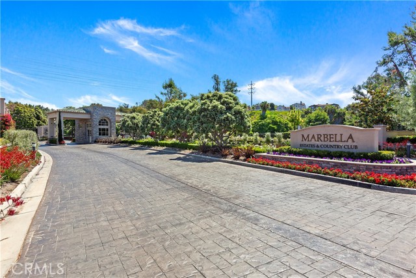Prestigious Villa located in 24-hour guard-gated Marbella Estates and Country Club community. This 2 bed + den / 2.5 bath, 2227 sq ft home is nestled in a private setting adjacent to the 9th fairway. The luxurious master suite features a fireplace, sitting area, walk-in closet and bathroom with double sink vanity, soaking tub, and separate shower. A spacious second bedroom also has an ensuite bath. The fully equipped kitchen includes a center island and breakfast bar. The large family room with fireplace looks out to the quiet back porch and provides direct access to the office through double doors. Separate laundry room. Upgrades include complete re-plumbing with PEX piping, flooring, recessed lighting, and more. Detached 2-car garage with lots of storage cabinets and convenient guest parking nearby. At the heart of the community is the private Marbella Country Club, which features an 18-hole championship golf course, lighted tennis courts, pickleball, swimming pool and fitness center, all of which can be enjoyed with separate golf or sports membership. Close to award-winning schools, historic San Juan Capistrano Mission and the new River Street Marketplace, Dana Point Harbor, horse-trails, beaches, and parks. Easy access to freeways and Toll Roads.
Residential For Sale
81 Plaza De Las Flores, San Juan Capistrano, California, 92675

- Rina Maya
- 858-876-7946
- 800-878-0907
-
Questions@unitedbrokersinc.net

