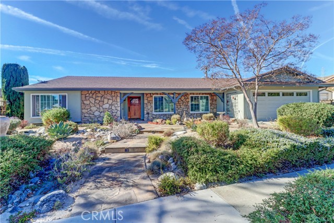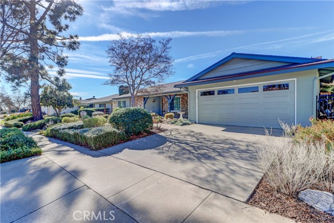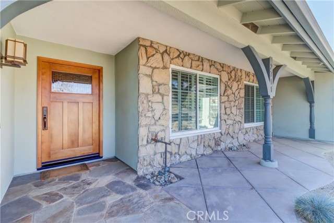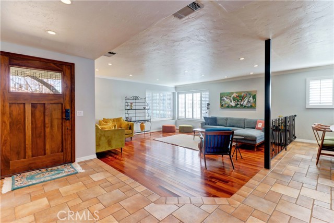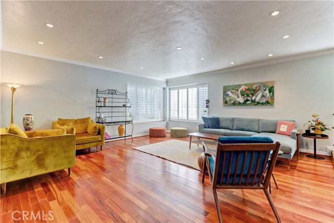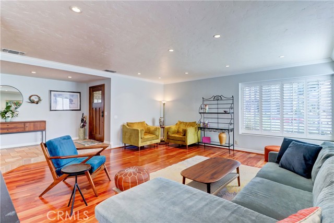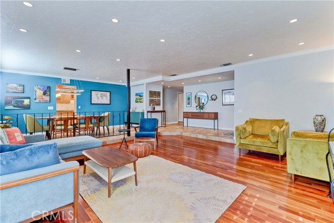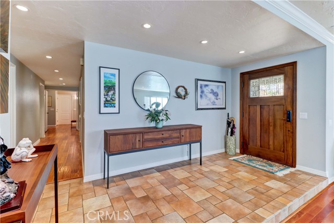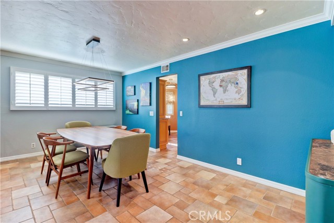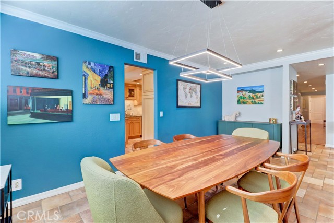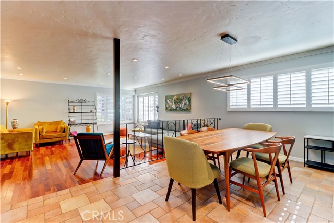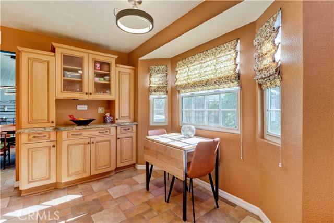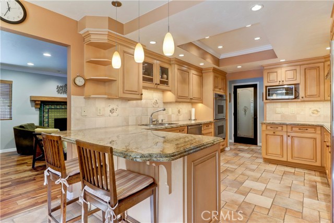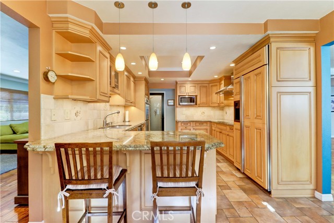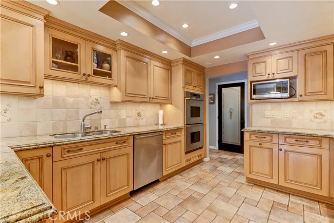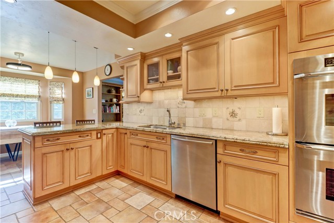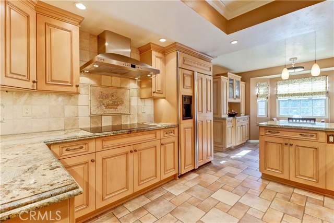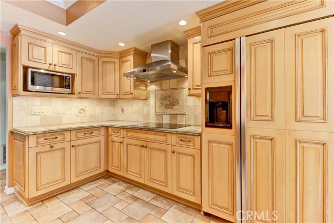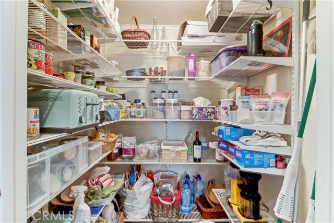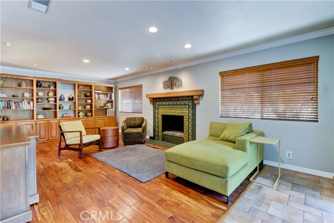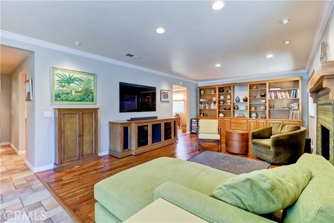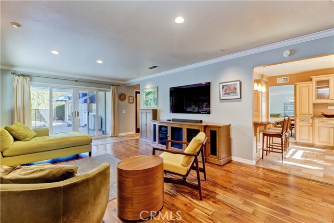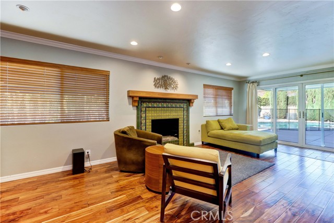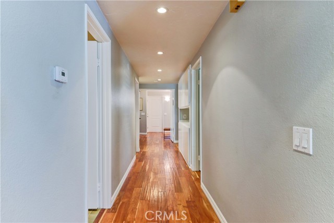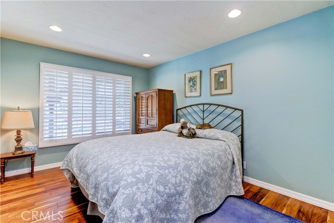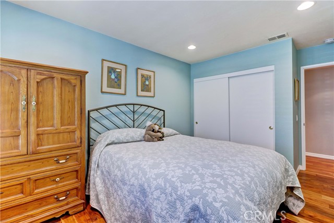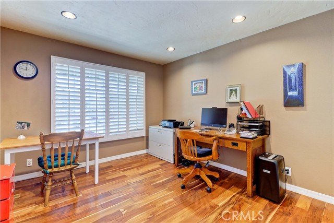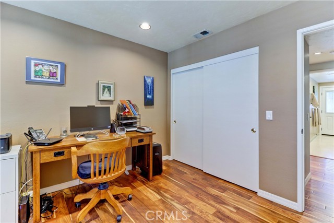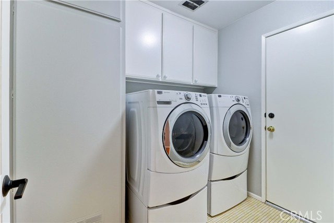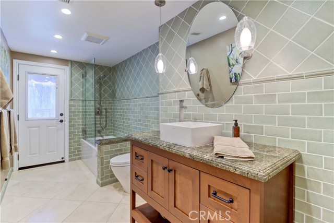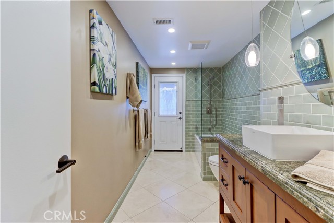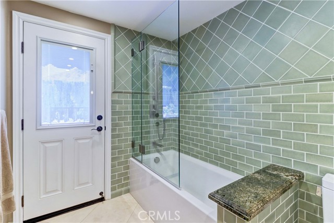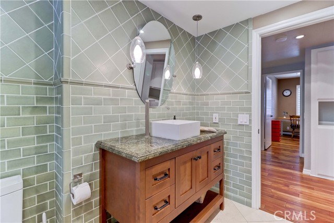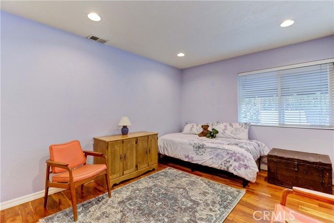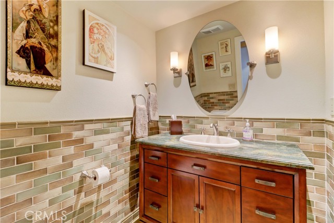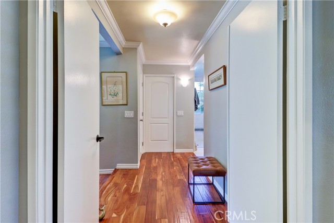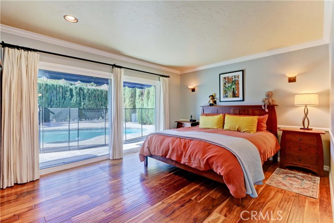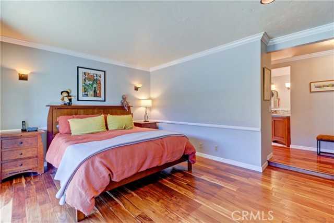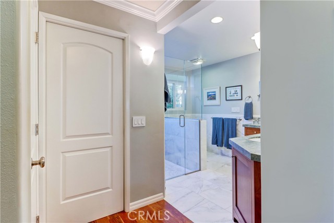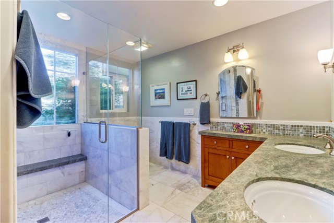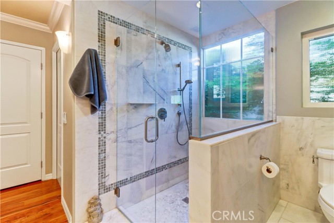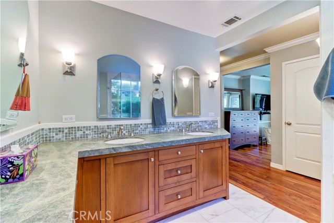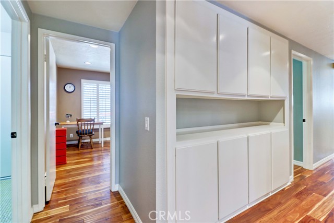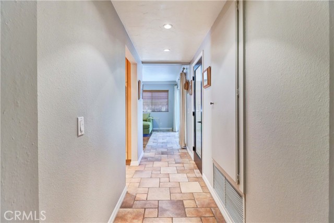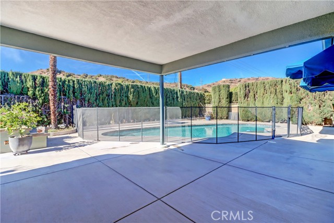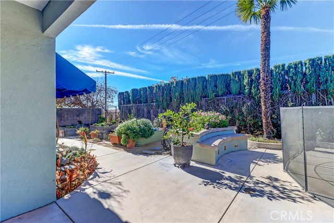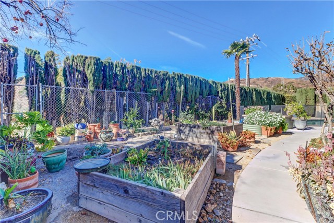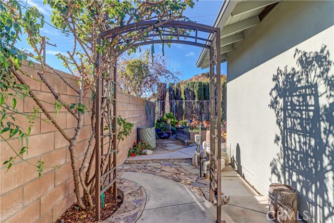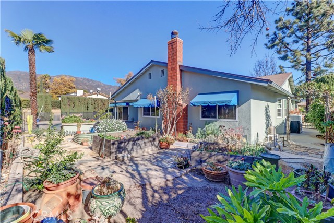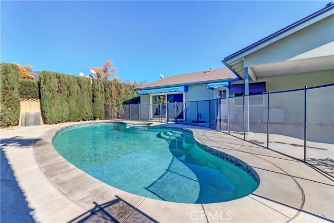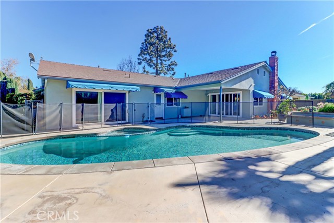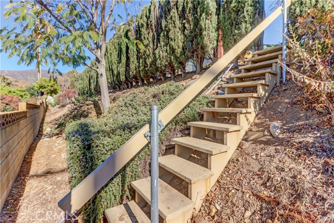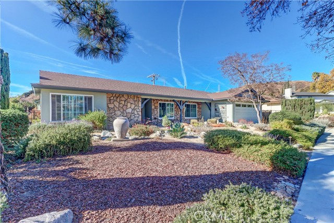Property Description
Absolutely stunning property located on manicured grounds with a Mid Century flair and in turnkey condition. Pride of ownership awaits you as you arrive at curbside and enter the front door into a beautiful open spaced bright Living and Dining Room. The Kitchen is remodeled and welcoming and flows nicely into a stunning bonus/family room with loads of built in cabinetry, perfect for formal or family gatherings. The upgraded flooring throughout leads to 4 good size bedrooms and remodeled baths and Primary Bedroom with huge en-suite bath. The outside grounds boast Pool Mountain View’s personal garden for new owners to carry on tradition if desired. A real beauty and proud to represent this gem. See this one
Features
: Mountain(s)
0
0
: No Common Walls
1
: Street Lights, Curbs, Gutters
: Fenced, In ground, Private
1
: 2.00
: Driveway, Direct Garage Access, Concrete
1
: Family room
: Back Yard, Park Nearby, Desert Front
: Carbon monoxide detector(s), Smoke Detector(s)
: Concrete
1
: Electric Dryer Hookup, Individual Room, Outside
: Family Room, Formal Entry, Living Room, Separate Family Room, Kitchen, Laundry, Walk-in Pantry, All Bedrooms Down, Galley Kitchen
: Composition
: Blinds, Custom Covering, Shutters
: Ground
: In Ground, See Remarks
: Slab
: Rain Gutters
: Built-in Features, Crown Molding, Pantry, Recessed Lighting, Granite Counters, Tile Counters
3
4
: Central, Fireplace(s)
: Central Air
: Sewer Connected, Water Connected, Electricity Connected, Natural Gas Connected
: Public
: Public Sewer
: Dishwasher, Disposal, Double Oven, Built-in Range, Electric Oven, Gas Water Heater, Refrigerator, Self Cleaning Oven, Range Hood, Vented Exhaust Fan, High Efficiency Water Heater, Electric Cooktop
MLS Addon
CLRS13000*
8671031011
10,252 Sqft
$0
: Granite Counters, Kitchen Island, Pots & Pan Drawers, Remodeled Kitchen, Self-closing Drawers, Kitchenette
: Bathtub, Walk-in Shower, Exhaust Fan(s), Granite Counters, Remodeled, Shower In Tub, Low Flow Shower, Low Flow Toilet(s), Double Sinks In Primary Bath
2
Arlington
Arling
Miller
Claremont Unified
One
: Dining Room, Breakfast Counter / Bar, Country Kitchen
$0
0 Sqft
0 Sqft
: Standard, Trust
09/01/2025 17:02:18
Listing courtesy of
REALTY ONE GROUP WEST
What is Nearby?
'Bearer' does not match '^(?i)Bearer [A-Za-z0-9\\-\\_]{128}$'
Residential For Sale
2711 SweetbriarDrive, Claremont, California, 91711
4 Bedrooms
1 Bathrooms (Full)
2,644 Sqft
Visits : 1
$1,250,000
Listing ID #CV24252639
Basic Details
Status : Active
Listing Type : For Sale
Property Type : Residential
Property SubType : Single Family Residence
Price : $1,250,000
Price Per Square Foot : $473
Square Footage : 2,644 Sqft
Lot Area : 0.24 Sqft
Year Built : 1976
View : Mountain(s)
Bedrooms : 4
Bathrooms : 3
Bathrooms (Full) : 1
Bathrooms (1/2) : 1
Bathrooms (3/4) : 1
Listing ID : CV24252639
Agent info

Designated Broker
- Rina Maya
- 858-876-7946
- 800-878-0907
-
Questions@unitedbrokersinc.net
Contact Agent
Mortgage Calculator

