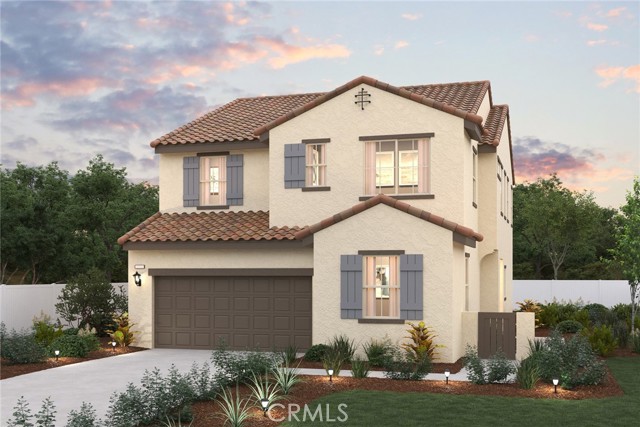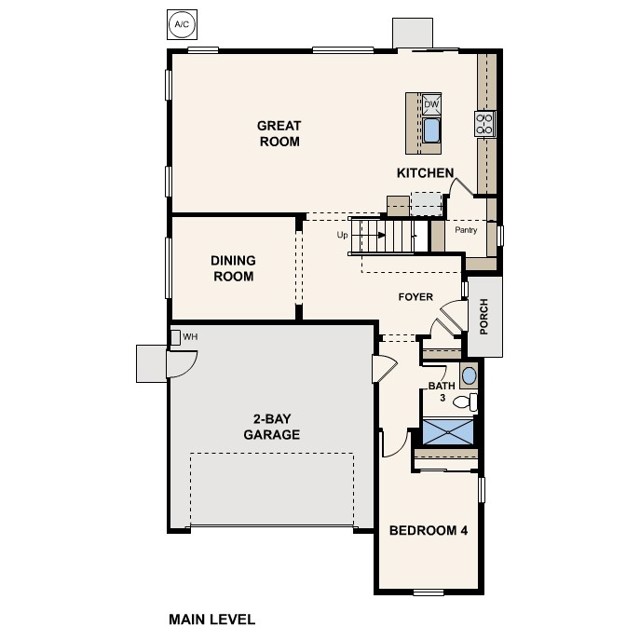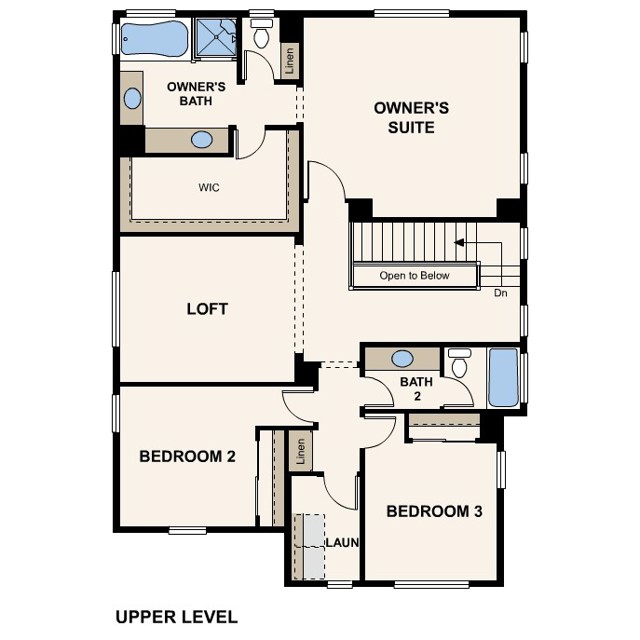Don’t miss the chance to own this newly released home at Highland Park, a vibrant new neighborhood by Century Communities in the city of Highland, CA. Offering three bedrooms and 2,523 sq. ft. of living space, the Plan One floor plan is the epitome of comfort and style, designed to meet the needs of modern living.rnrnKey Features:rnrnBedrooms: 4rnBathrooms: 3rnSquare Feet: 2523rnGarage: 2-Car AttachedrnBuilder Option Package: Mezzo – Modern White Cabinets with Quartz Countertop in Kitchen, LVP Flooring.rnMain Level Living: The open-concept layout showcases a large dining area, an expansive great room, and an impressive kitchen with a center island—perfect for entertaining and family gatherings. A powder room on this level adds convenience.rnUpstairs Retreat: The second floor features a lavish owner’s suite with a walk-in closet, dual vanities, a soaking tub, and a walk-in shower. Two secondary bedrooms—each with walk-in closets—a versatile loft space, and an additional bathroom complete this level.rnLocation: Conveniently located near shopping centers, dining, and entertainment options, including the nearby Yaamava Resort.rnThis beautifully designed home offers a harmonious blend of style, comfort, and convenience. Schedule your private tour today to experience all that Highland Park has to offer!
Residential For Sale
7167 Paul GreenDrive, Highland, California, 92346

- Rina Maya
- 858-876-7946
- 800-878-0907
-
Questions@unitedbrokersinc.net




