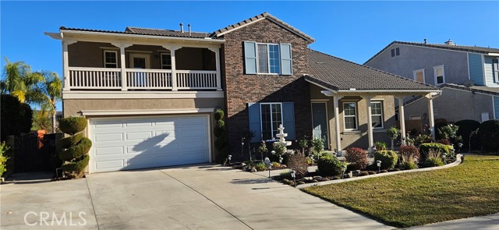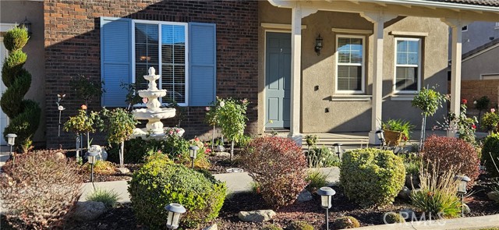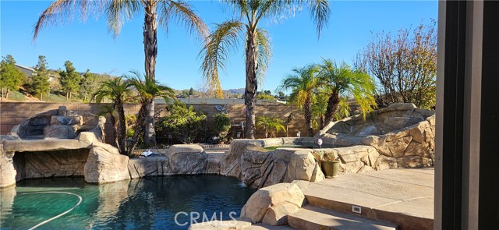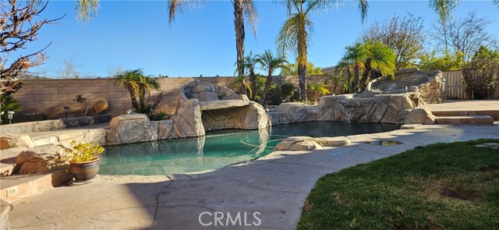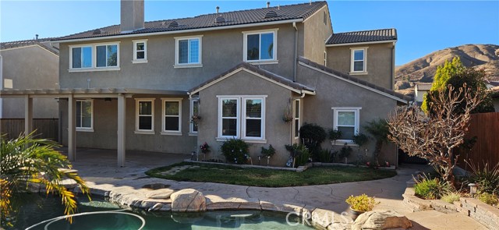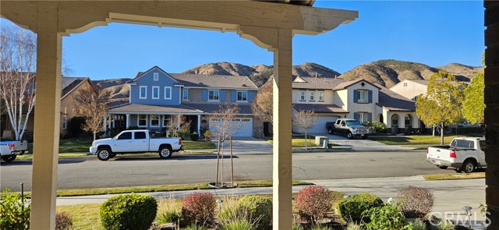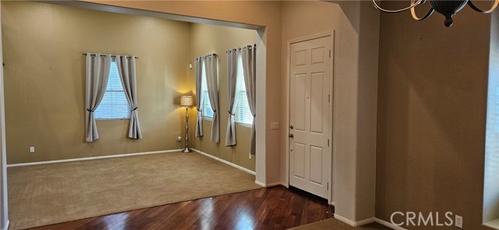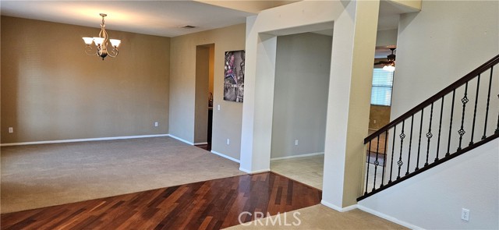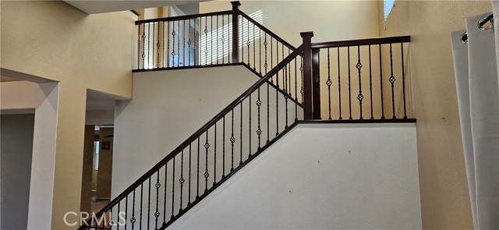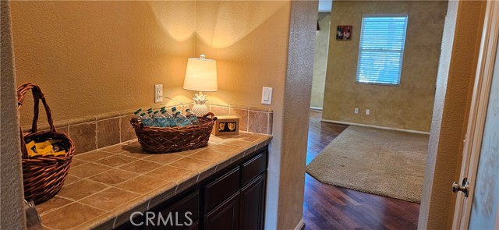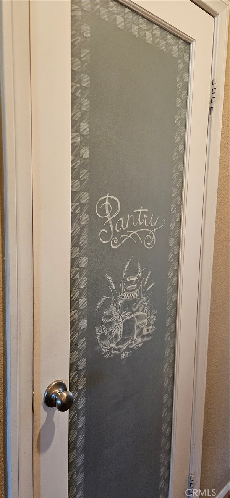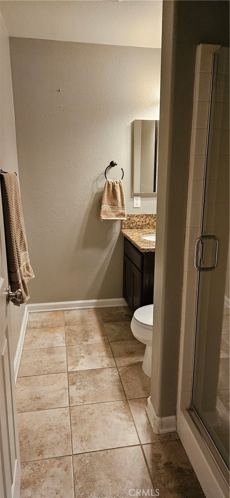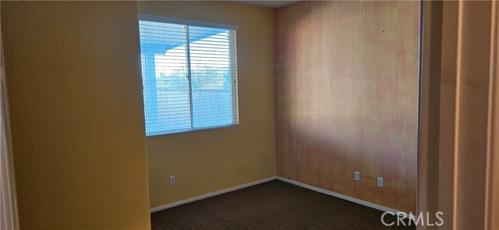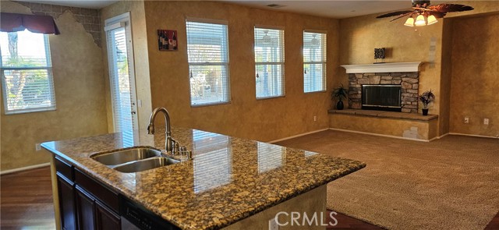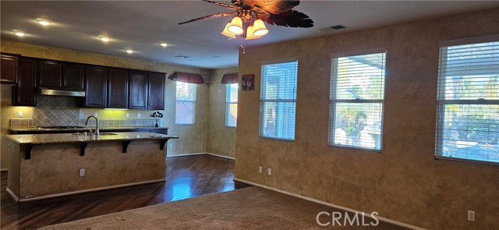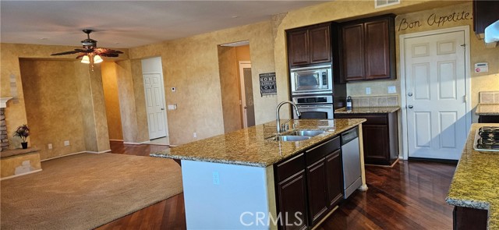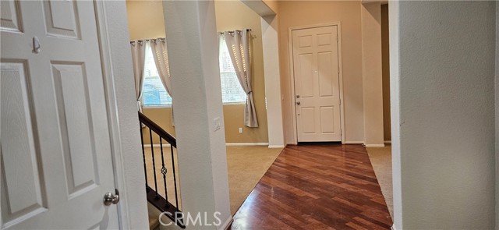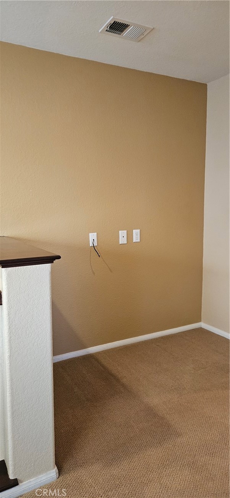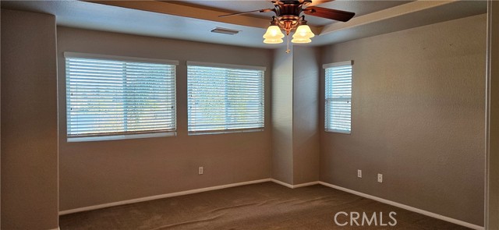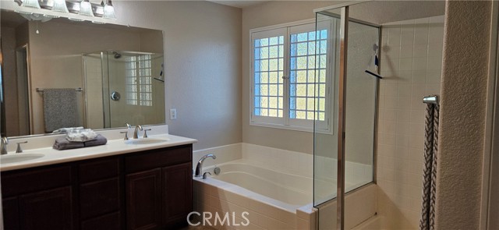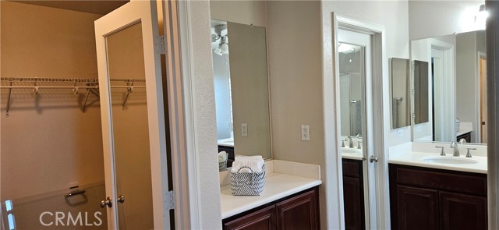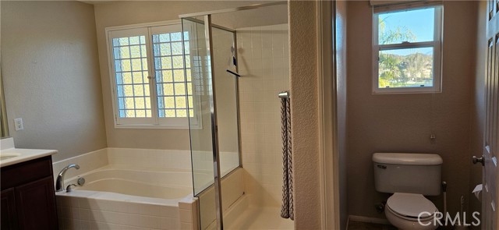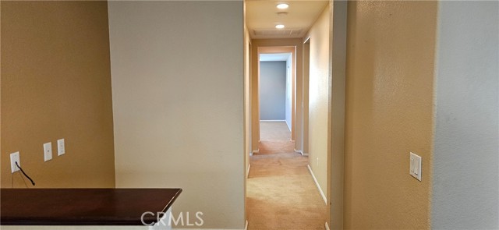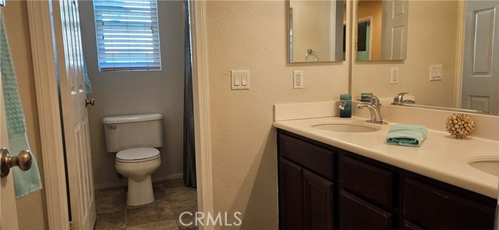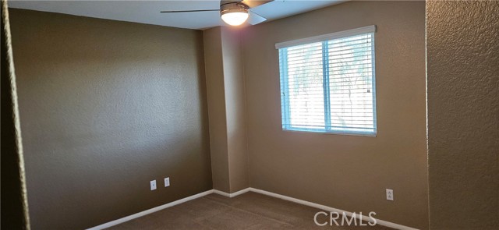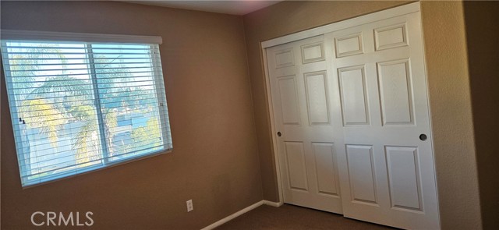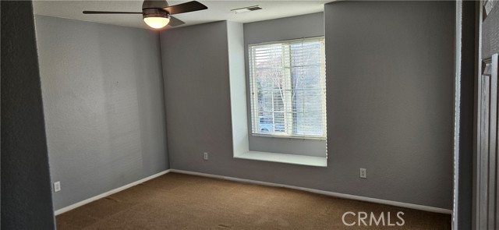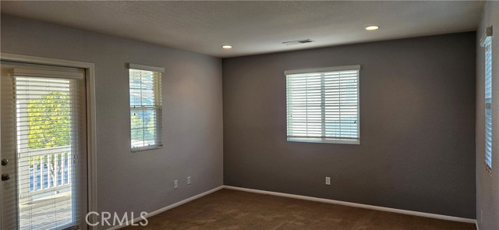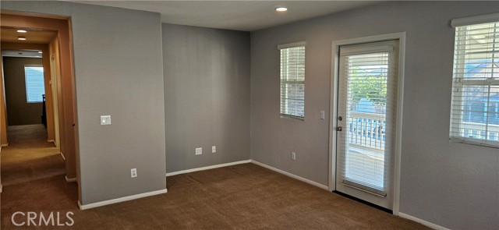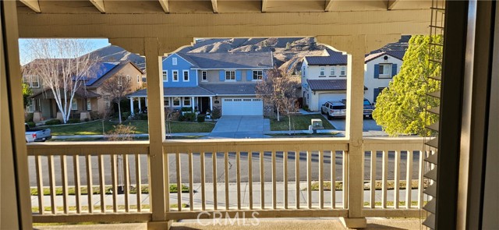This home has so much to offer. A first level sought after bedroom and bath, with the living room and dining room adjacent to the butler’s pantry. The spacious kitchen encompasses the great room with a cozy fireplace. There’s a front porch and backyard that will remind you of your best vacation with a pool and spa. Up the stairs to the Primary bedroom which features; a walk-in closet, vanity area, dual sinks, and a soaking tub next to the shower. Down the hall are two other large bedrooms, hall bath, and laundry room. There’s also a huge bonus room with an outdoor covered balcony. The bonus room could also be converted to a bedroom with the installation of a closet. The home is with-in a 60-minute drive to Big Bear and a 45-minute drive to Palm Springs. Welcome home.
Residential For Sale
34443 Fawn RidgePlace, Yucaipa, California, 92399

- Rina Maya
- 858-876-7946
- 800-878-0907
-
Questions@unitedbrokersinc.net

