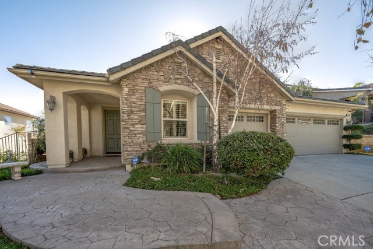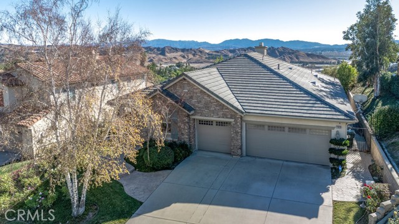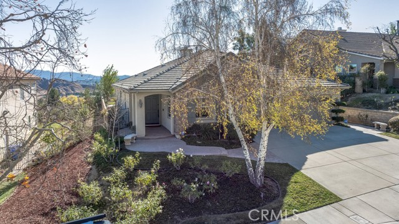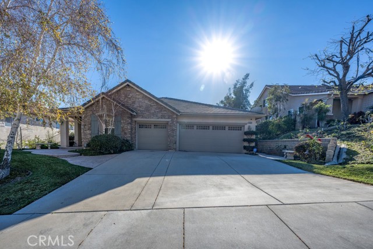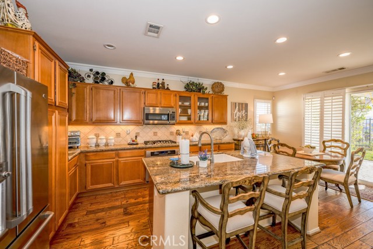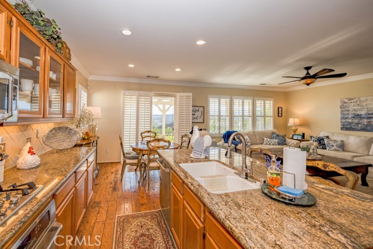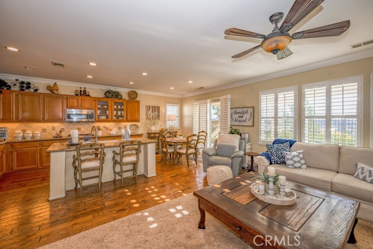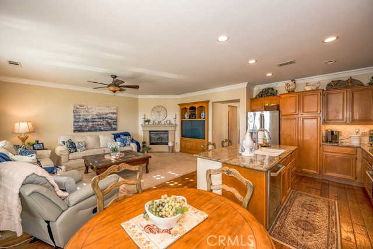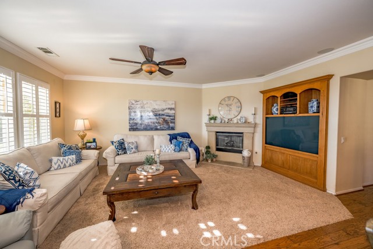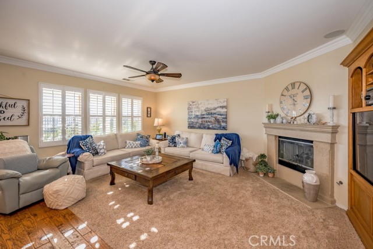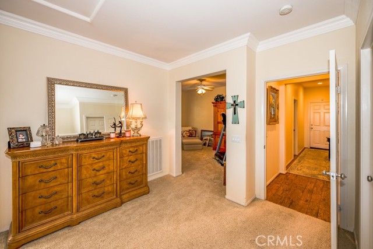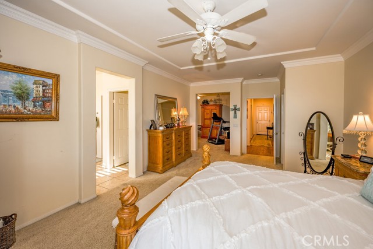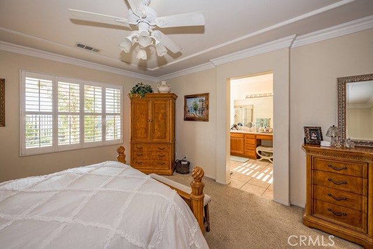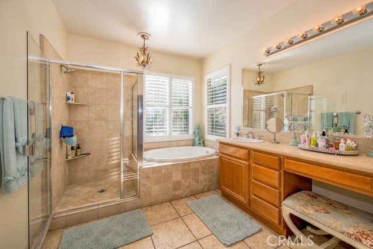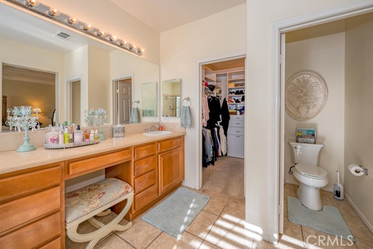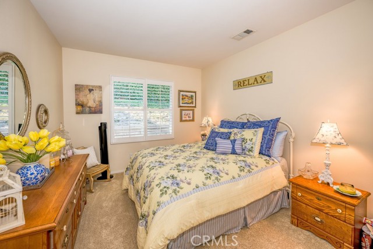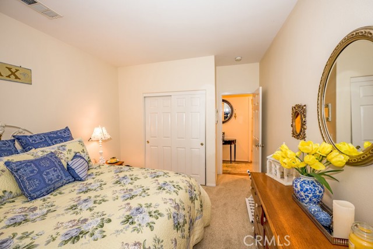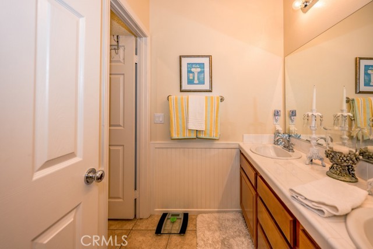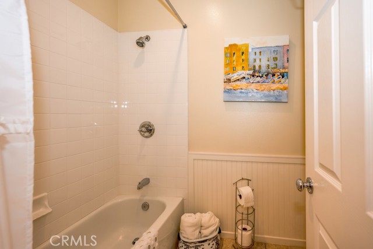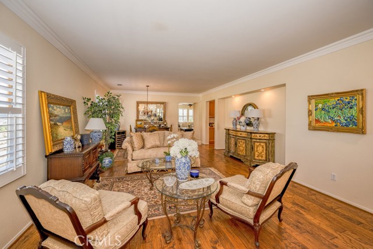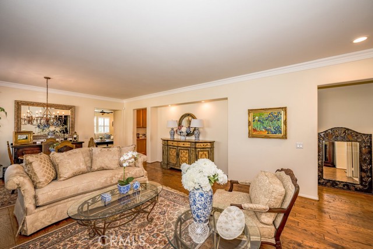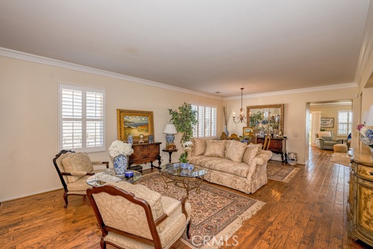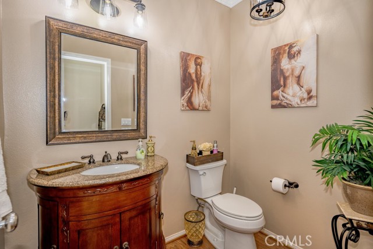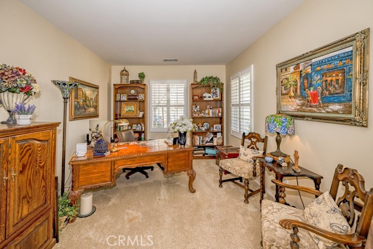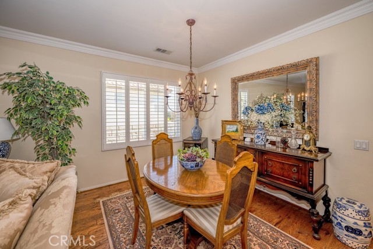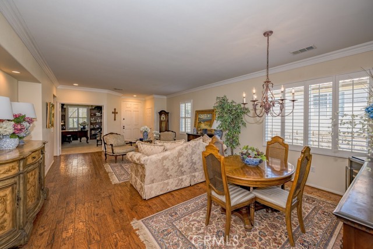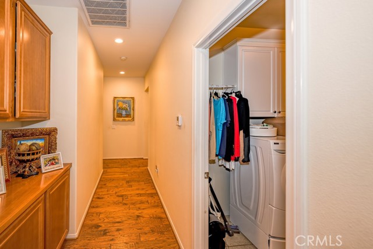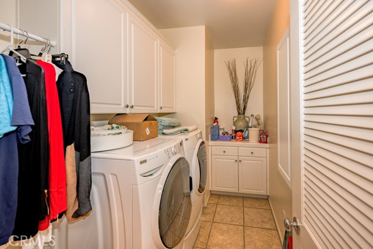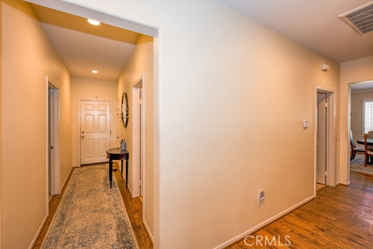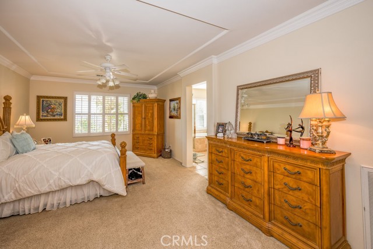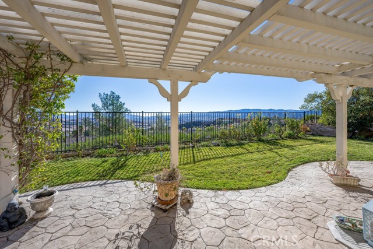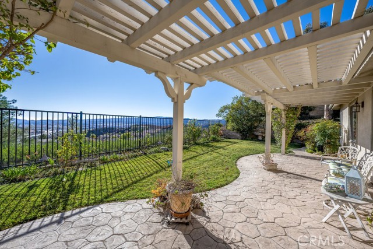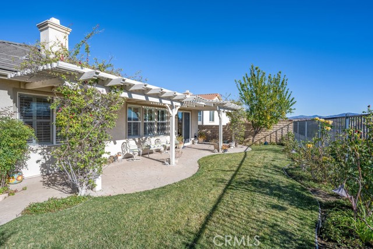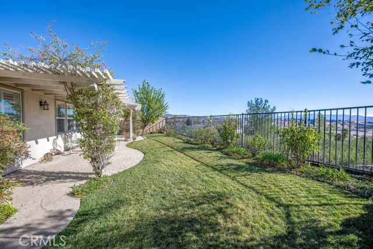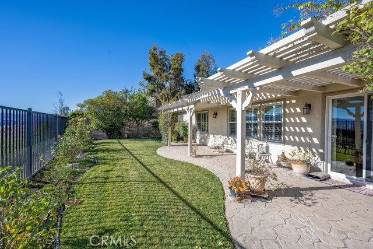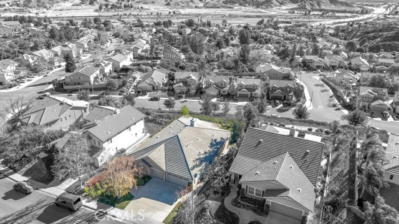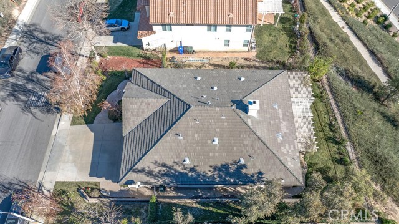This exceptional 1 story home with 3 car garage features some of the best and most expansive views in the Santa Clarita area! Extremely well cared for by the original owner, this gorgeous home features upgrades throughout, and you will appreciate the excellent condition. This great floorplan features an open living room and dining area, and a beautiful kitchen with granite counters and island that opens to the spacious family room. With upgraded wood flooring, plantation shutters throughout, extensive crown molding and more, you will love the privacy and layout of this home. The 3 car garage features a double and single door, for a full 3 car wide garage with a large driveway to accommodate easy parking and garage entry. The original owner loves the privacy with no houses across the street and incredible views, as well as the quick (less than 5 minutes) access to the freeway and everything Santa Clarita has to offer. The primary suite features a spacious bathroom with separate tub and shower, walk in closet plus a retreat that could easily be an additional bedroom. The office/den makes a perfect workspace or library, or could also be used as an additional bedroom. The back yard is extremely private, and it feels like your own personal retreat with plenty of space and forever views. Fully landscaped front and rear, with extensive stamped concrete and patio. You will love this neighborhood and everything this home has to offer!
Residential For Sale
28038 BridlewoodDrive, Castaic, California, 91384

- Rina Maya
- 858-876-7946
- 800-878-0907
-
Questions@unitedbrokersinc.net

