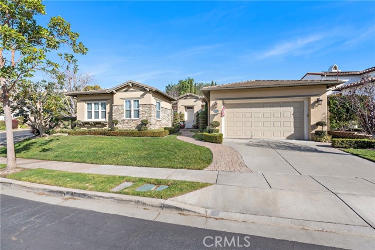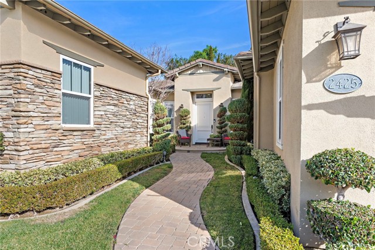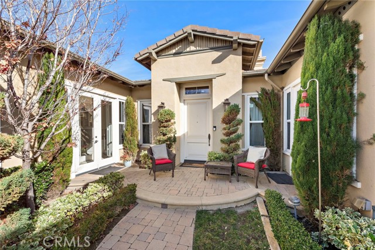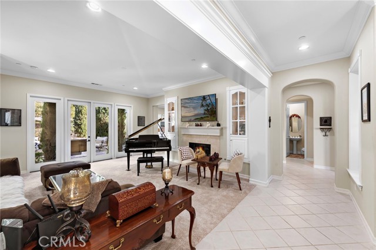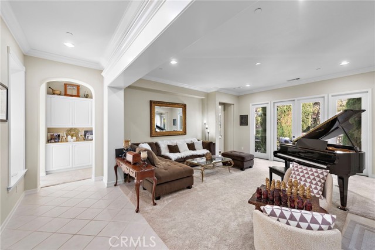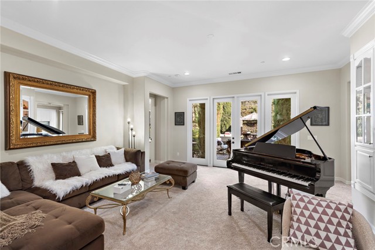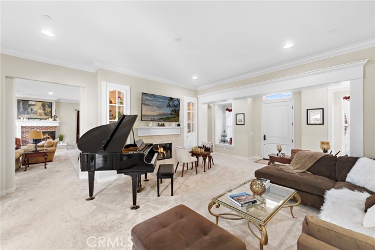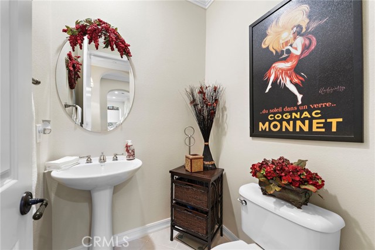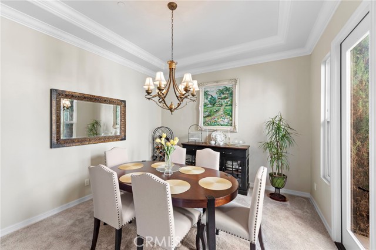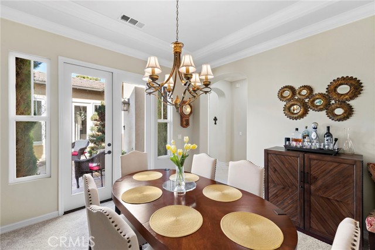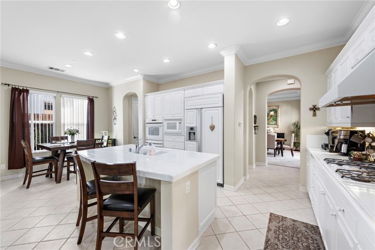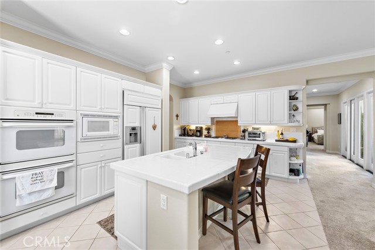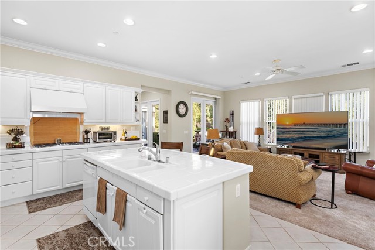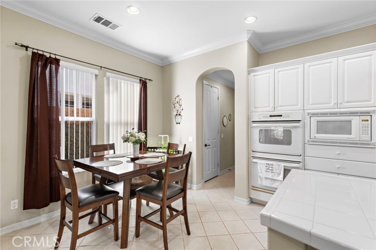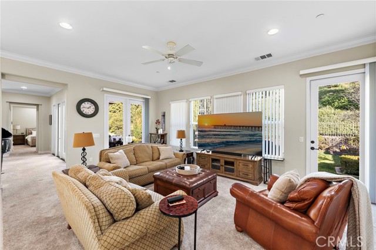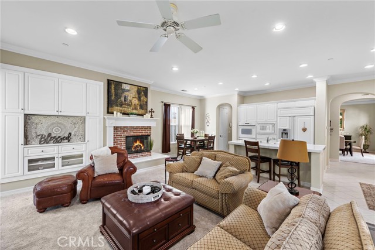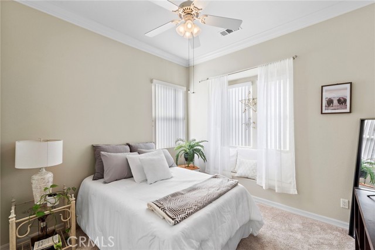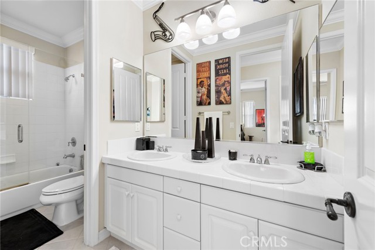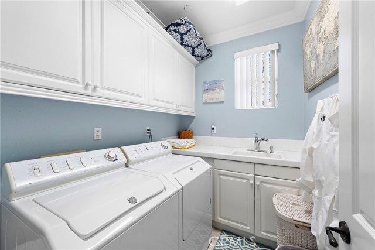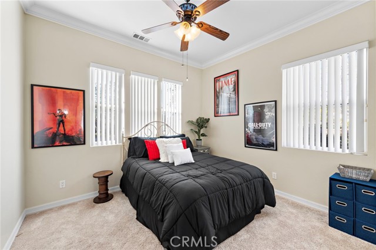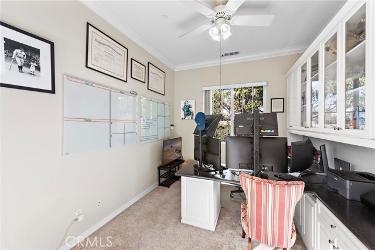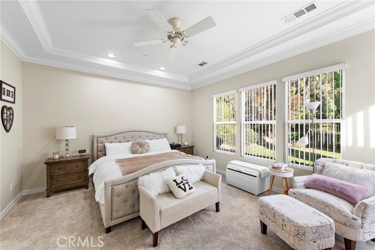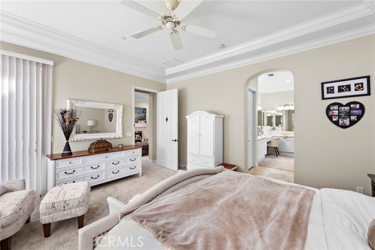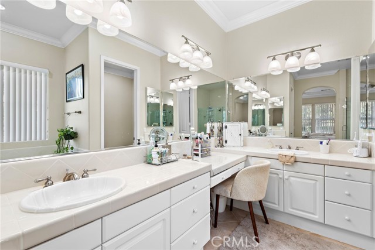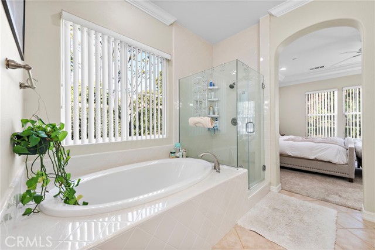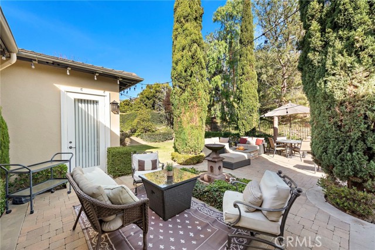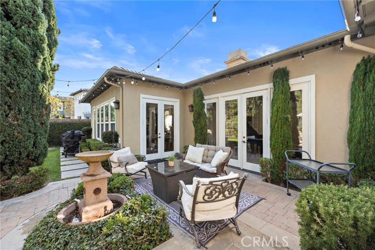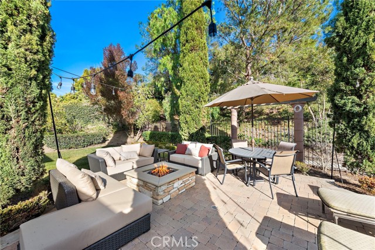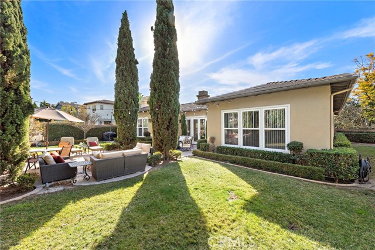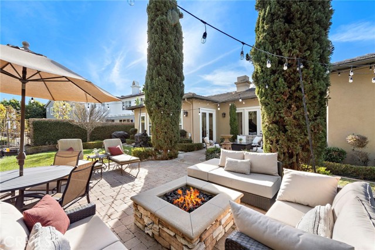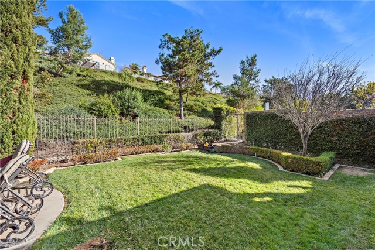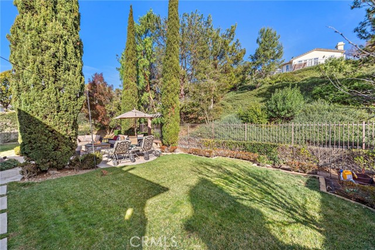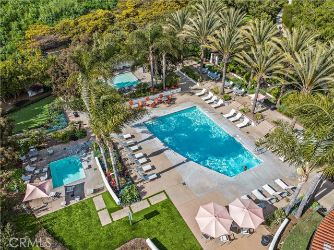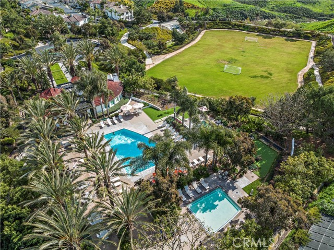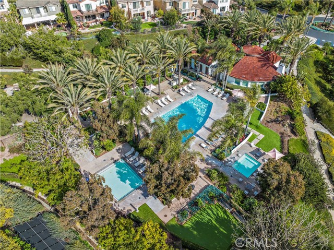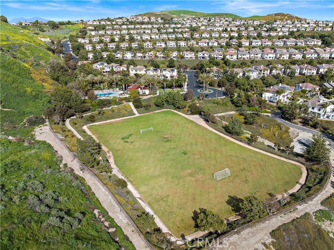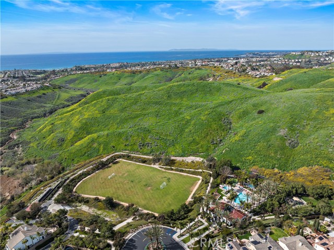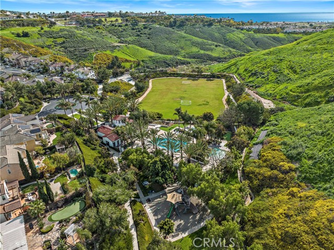You will definitely want to call this gorgeous property home! This beauty has been meticulously loved and cared for and it is ready for you to create wonderful memories! Ideally situated on a corner lot in the gated “Reserve East” neighborhood. Upon arrival you will be immediately drawn to the lush and mature landscaping that frame the beautiful architecture of this stunning property. Once inside you are greeted with soothing earth tones, soaring ceiling height, and an abundance of windows and doors which allow the natural light to flood the home. The formal living room with gas burning fireplace is the perfect setting for family gatherings. The chef’s kitchen is adjacent to the family room giving you a ‘great room’ feel as this area is the hub of the house! The kitchen offers a very generous island with bar seating, built-in refrigerator, double oven along with pristine white countertops and cabinetry. The family room offers a brick-faced fireplace with a raised hearth along with a built-in entertainment center. Formal Dining Room is conveniently located near the kitchen with peaceful views of the courtyard entry. The Primary Bedroom is generous in size and is a peaceful setting with views of the gorgeous backyard. The spa-like Primary Bath has dual vanities – soaking tub – walk-in shower and a spacious walk-in closet. Two secondary bedrooms are ample in size and have access to a full bathroom in the hallway with dual vanity and tub|shower combo. In addition, the laundry room with utility sink is located within close range to the bedrooms. The Home Office has custom built-ins which is the perfect set up for a work at home situation or a homework zone for the kids. Endless hours will be spent enjoying your backyard private oasis complete with fire pit, al fresco dining and perfectly manicured grounds. Enhancements to appreciate: New carpet, 3 car tandem garage, water softener. Additionally, this beauty is located within close proximity to the amenities offered to The Reserve residents – clubhouse, swimming pool, jacuzzi, soccer field. This phenomenal home awaits your arrival for the new lifestyle you’ve been looking for!
Residential Rent For Rent
2425 Camino Oleada, San Clemente, California, 92673

- Rina Maya
- 858-876-7946
- 800-878-0907
-
Questions@unitedbrokersinc.net

