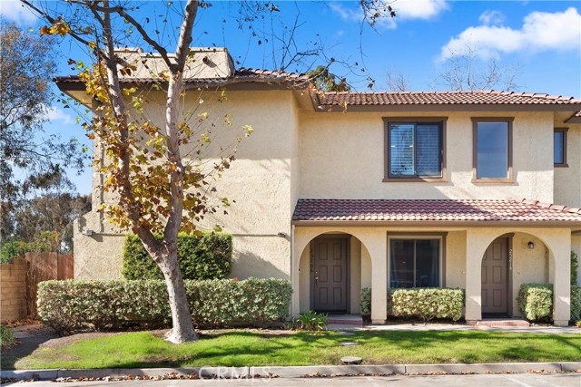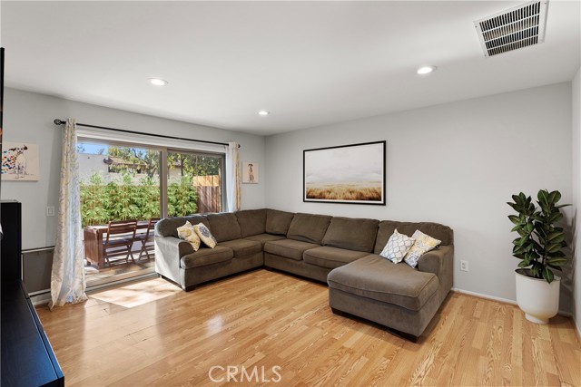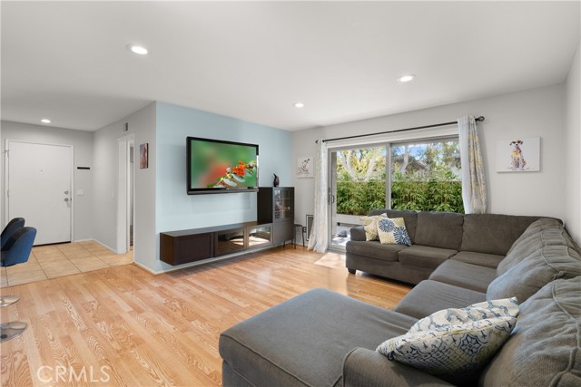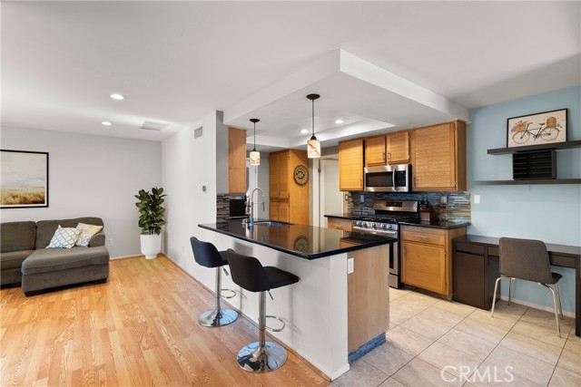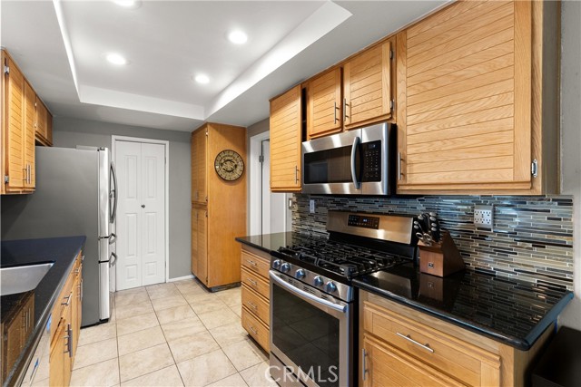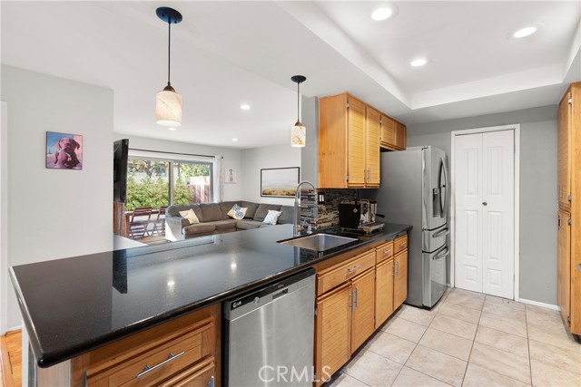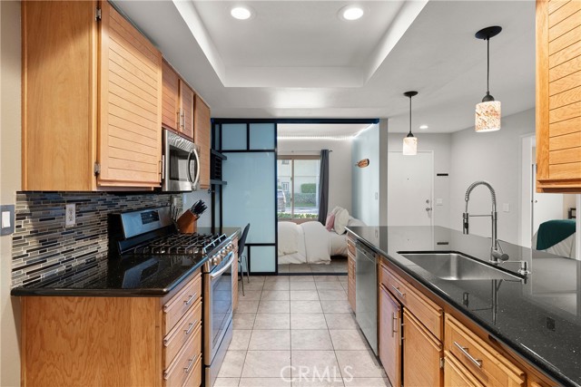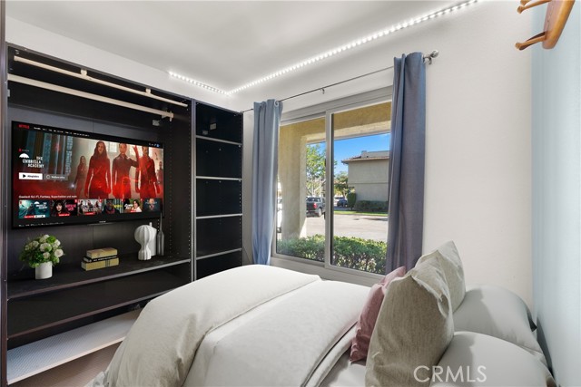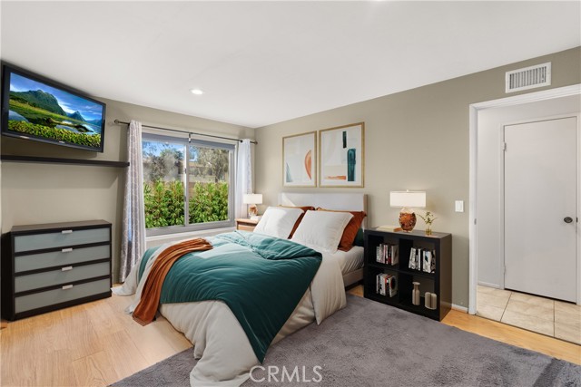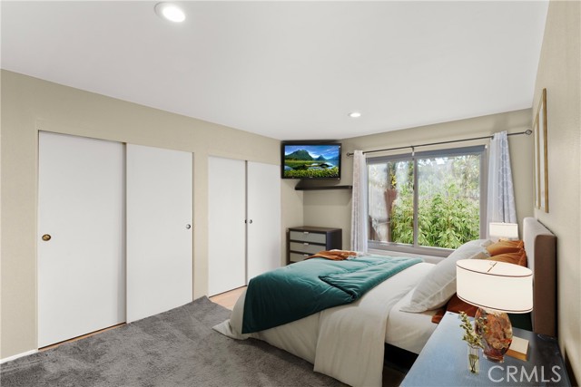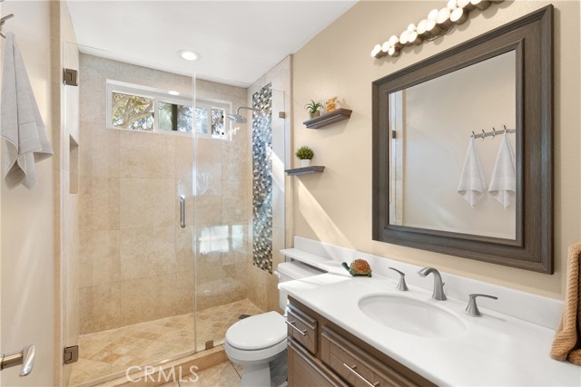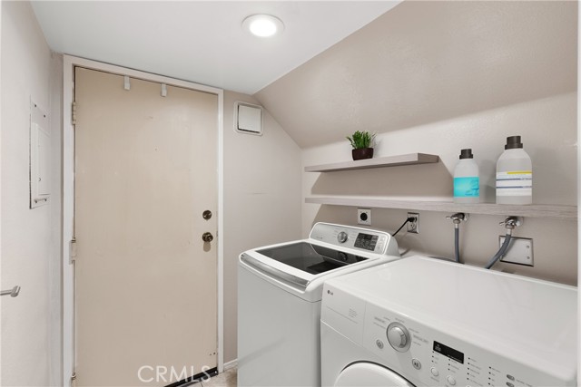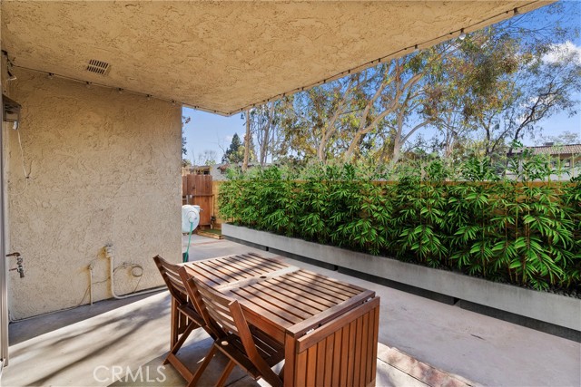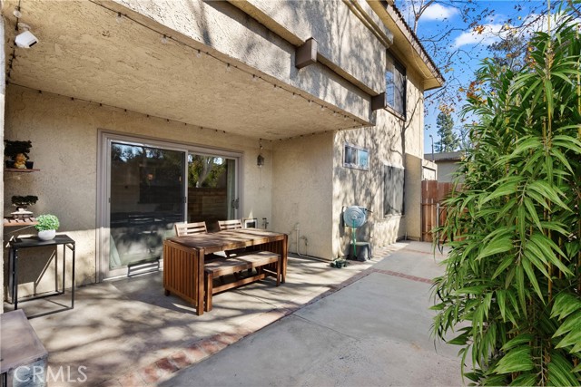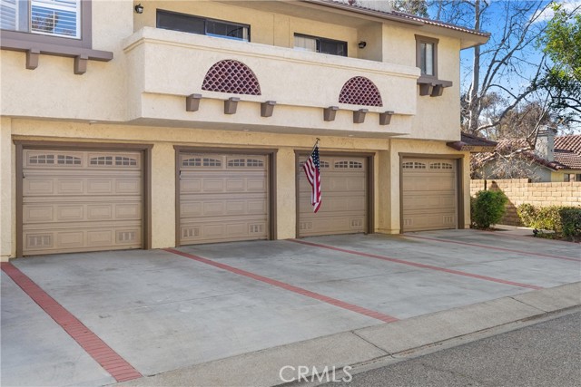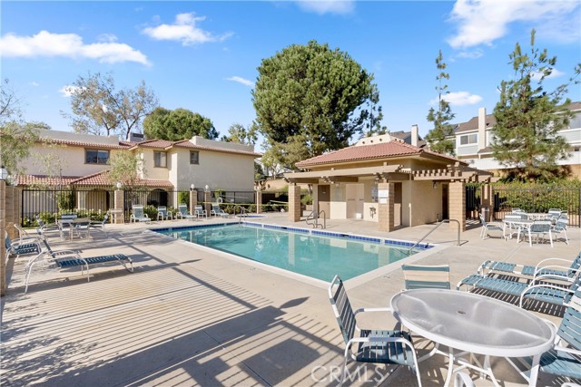Nestled in the highly sought-after Tierra Vista community, this stunning one-bedroom, one-bathroom condo offers the perfect blend of comfort, style, and convenience. Whether you’re a first-time buyer, someone looking to downsize, or seeking an investment property, this gem is sure to impress! As you enter this inviting residence, you’ll be greeted by an open-concept design that connects the living, dining, and kitchen areas—a layout ideal for entertaining friends or simply enjoying a night in. The abundance of natural light flowing through the dual-pane windows creates a warm and welcoming atmosphere that enhances the beauty of the hard surface flooring throughout the space. The kitchen boasts stainless steel appliances, ample cabinetry, and convenient breakfast bar. Imagine whipping up your favorite dishes while staying connected with family and friends in the adjacent living room. Off the well appointed kitchen is a dining area currently being utilized as a secondary bedroom. The spacious main bedroom serves as a peaceful retreat, featuring a generous-size closet and large windows that offer serene views of the surrounding nature. This tranquil environment ensures restful nights and rejuvenating mornings. Adjacent to the bedroom, you’ll find a well-appointed bathroom complete with contemporary fixtures including a walk in travertine shower, ensuring a spa-like experience every time you step in. One of the standout features of this condo is the private patio, where outdoor dining, morning coffees, or simply soaking up the sun becomes part of your everyday life. It’s an excellent space for gardening enthusiasts, perfect for personal touches that transform your outdoor area into a private sanctuary. In addition to its charming interior, this property comes equipped with an in-house laundry area, providing you with the utmost convenience and efficiency. You’ll also appreciate the attached single-car garage, which not only provides secure parking but also allows for direct access to your living space—brimming with ease on those rainy days or when carrying in groceries. Living in Tierra Vista means embracing a lifestyle marked by tranquility and community with a wonderful pool and spa area. The community is conveniently located close to essential amenities, including shopping centers, dining options, and recreational facilities. With easy access to major highways, commuting to work or exploring the vibrant surrounding areas has never been easier.
Residential For Sale
25206 TanoakLane, Lake Forest, California, 92630

- Rina Maya
- 858-876-7946
- 800-878-0907
-
Questions@unitedbrokersinc.net

