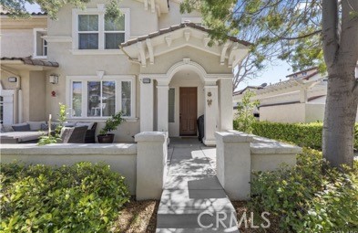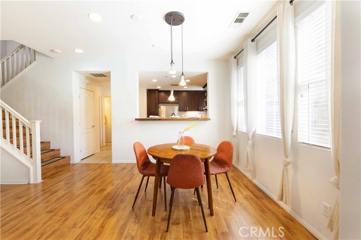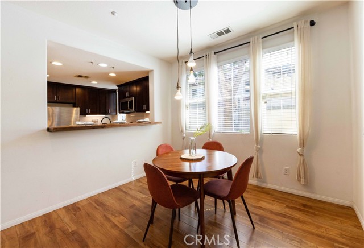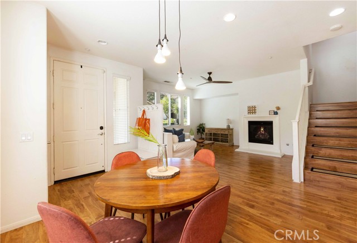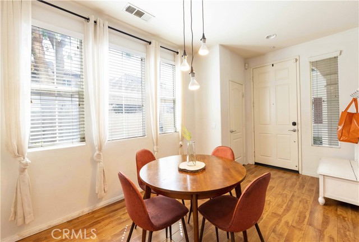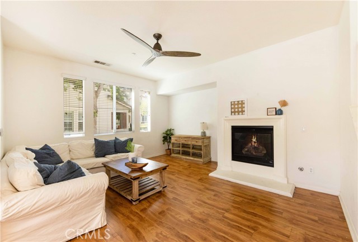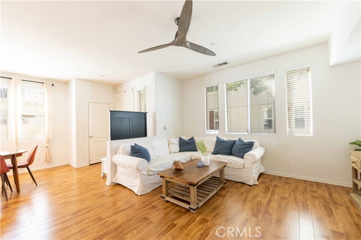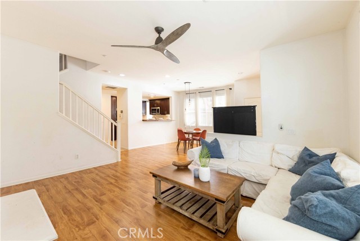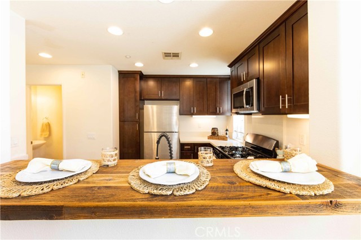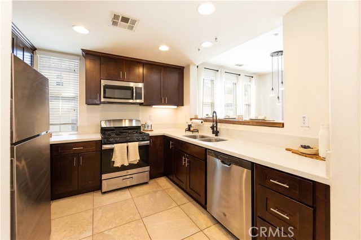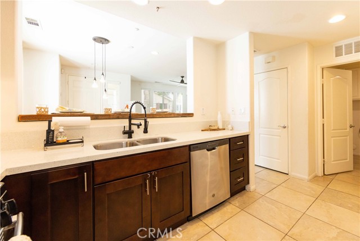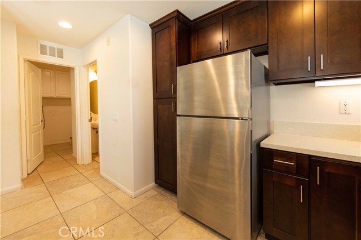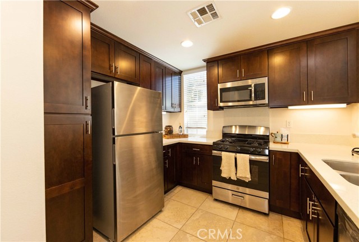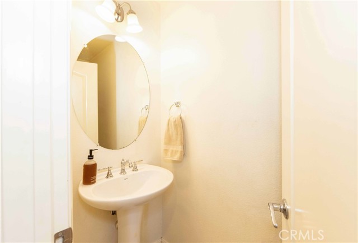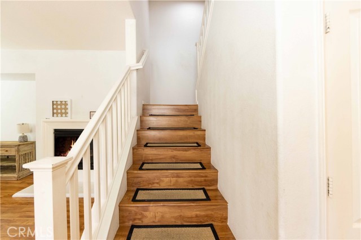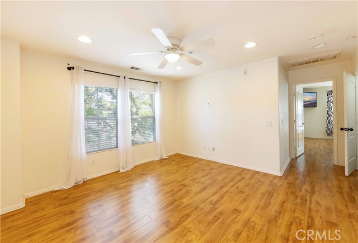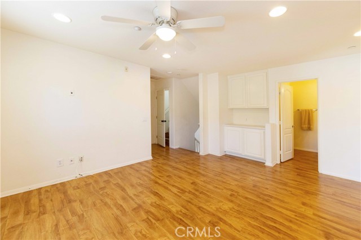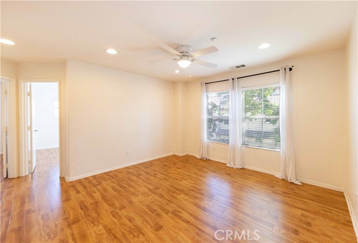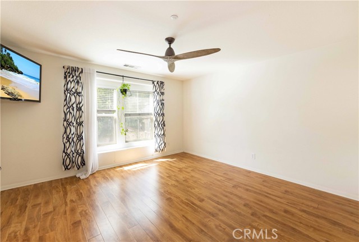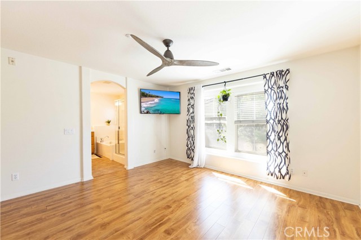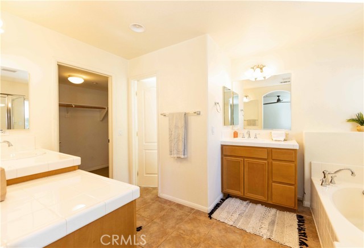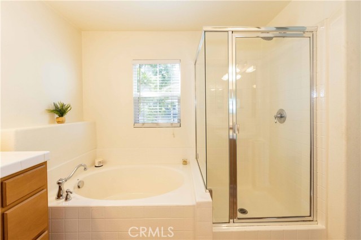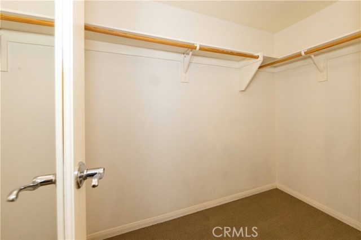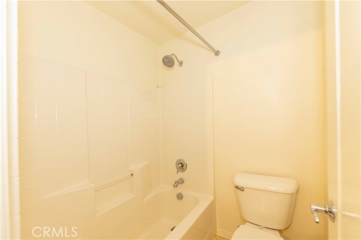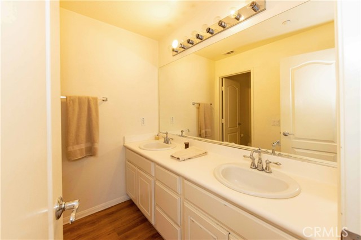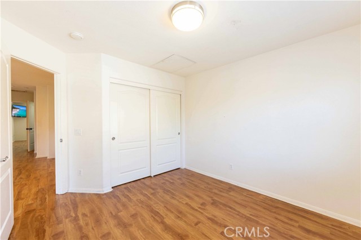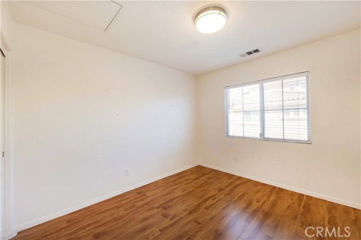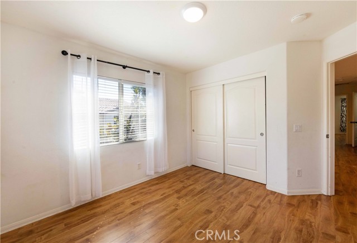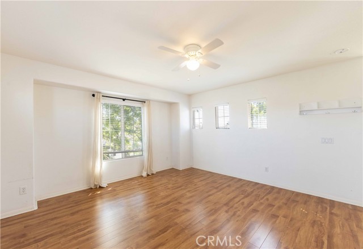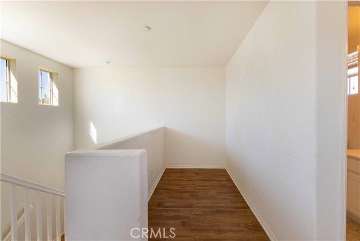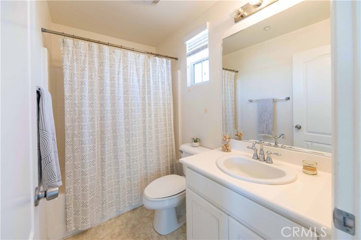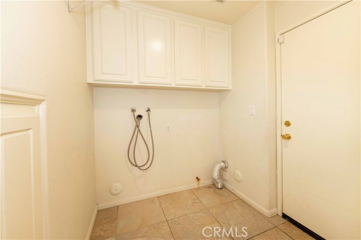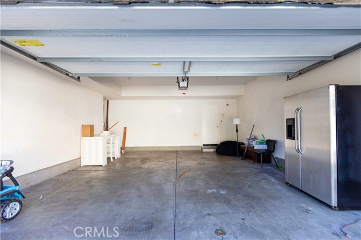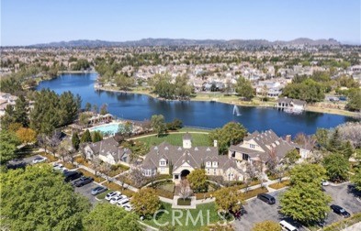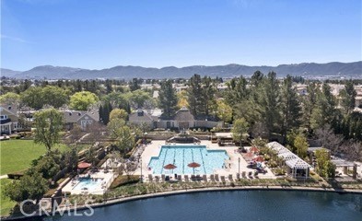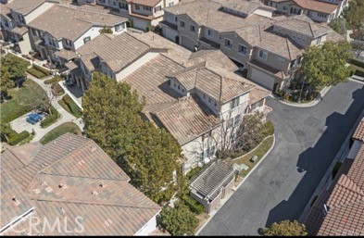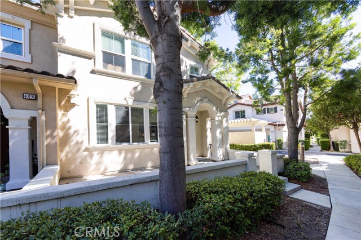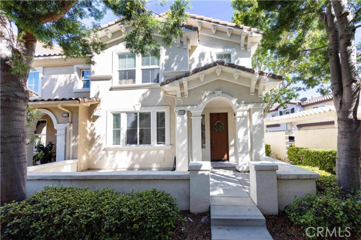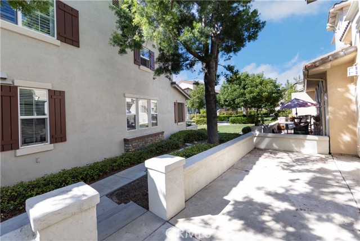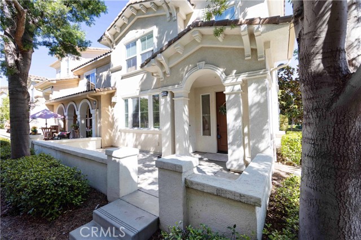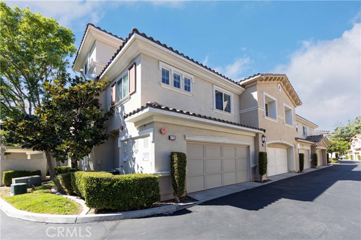Highly desired 3 story model with potential to use the 2 bonus rooms as bedrooms. This floor plan is a rare find in a condominium.rnDiscover the epitome of lakefront living in this stunning 3-bedroom, 3.5-bathroom townhome nestled within the coveted Harveston community. Nestled on a spacious corner lot, this modern residence offers over 2,000 square feet of thoughtfully designed living space, including a generous BONUS room with a FULL BATHROOM on the third floor. rnrnVinyl flooring adorning the entire home, a contemporary kitchen featuring Corian countertops and stainless steel appliances, and a serene front porch courtyard perfect for relaxation. The open-concept living area on the first floor seamlessly combines dining and kitchen spaces, while the second floor boasts three bedrooms and a loft for added versatility.rnrnExperience: The true magic of Harveston awaits just outside your door. Enjoy the tranquility of the lake, explore miles of walking, biking, and running paths, or simply relax at the community pool. Residents will delight in the numerous playgrounds and ample green spaces.rnrnConvenience: This prime location offers easy access to the lake, clubhouse, pool, and nearby market, making daily life a breeze. Don’t miss this opportunity to own a beautiful and functional townhome in one of the most sought-after communities in the area. rnrnCome schedule your private tour today!
Residential For Sale
40190 RosewellCourt, Temecula, California, 92591

- Rina Maya
- 858-876-7946
- 800-878-0907
-
Questions@unitedbrokersinc.net

