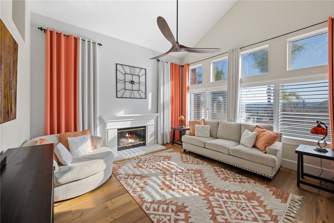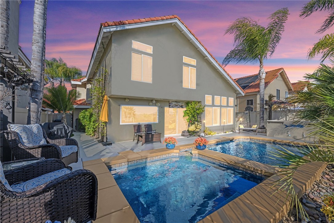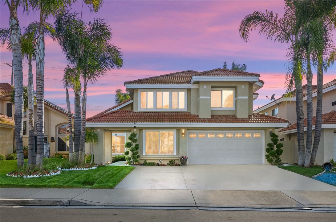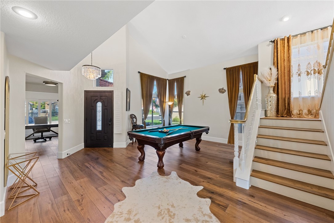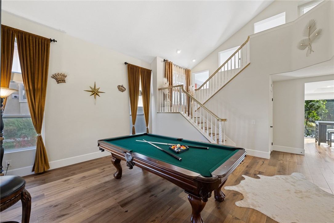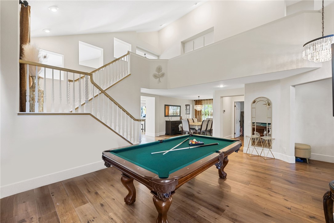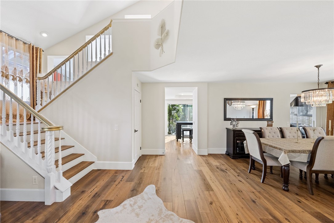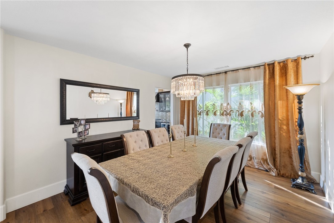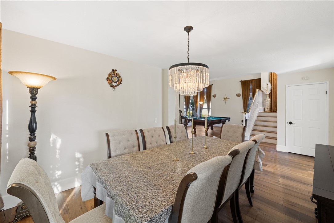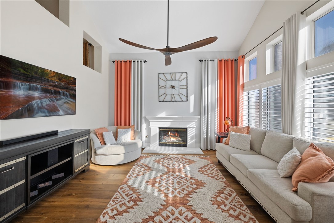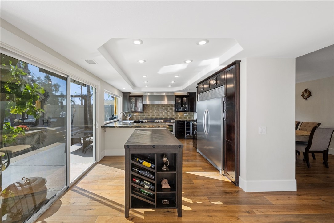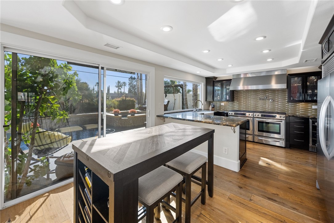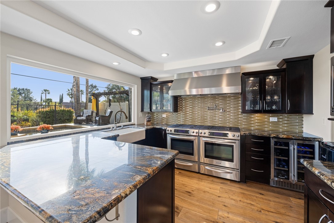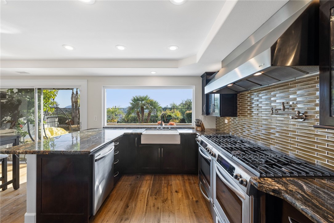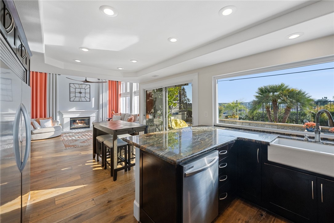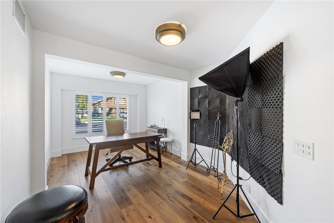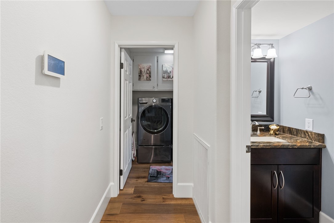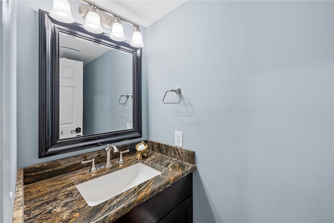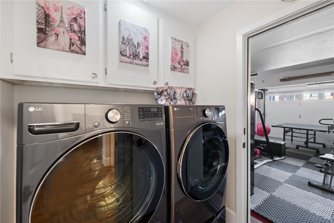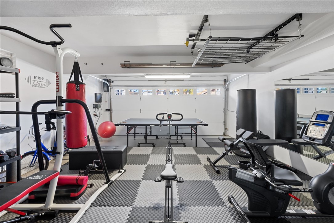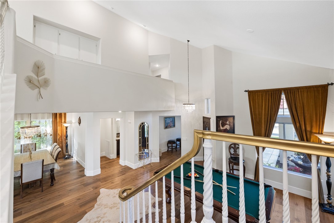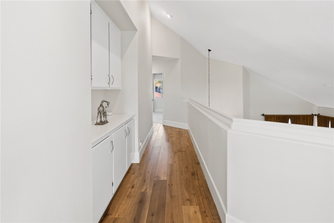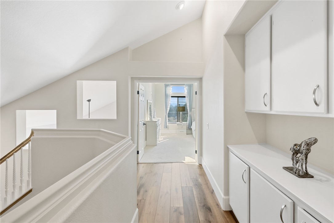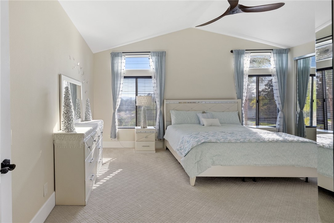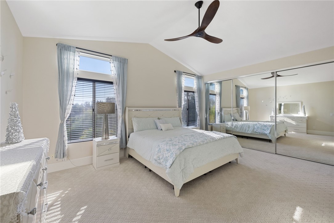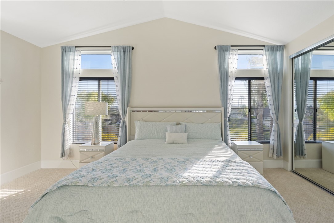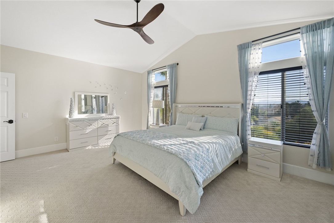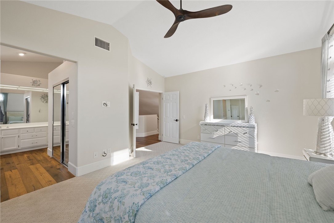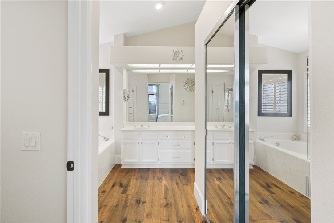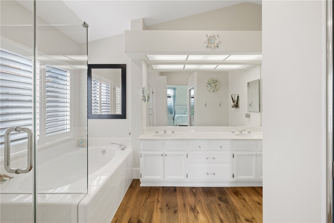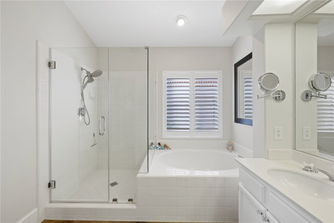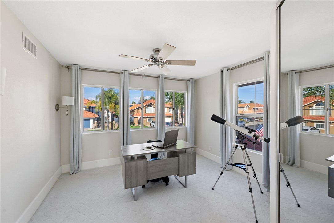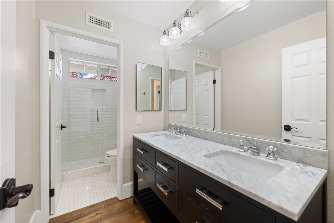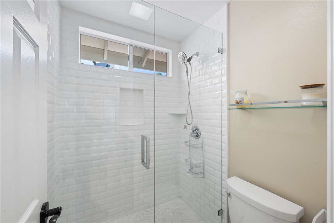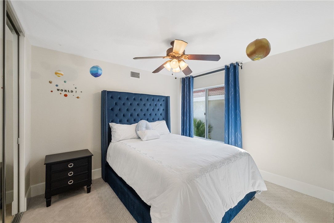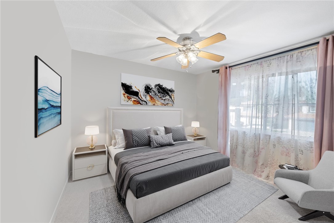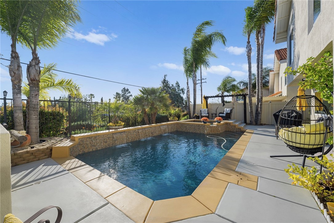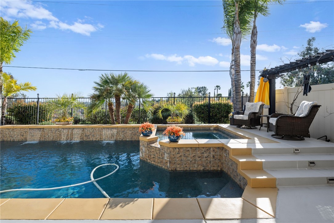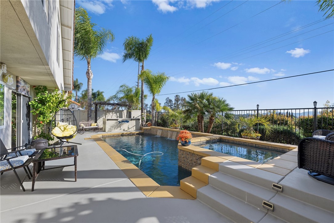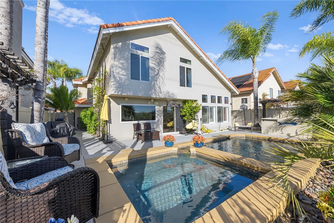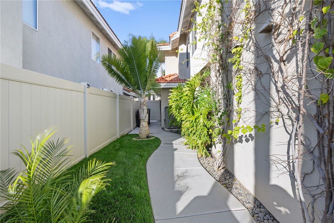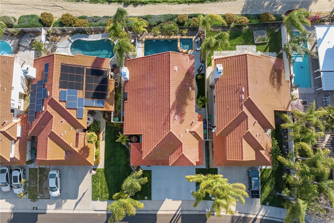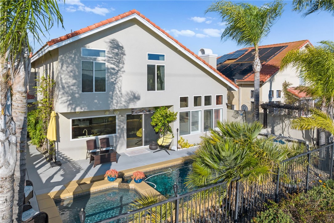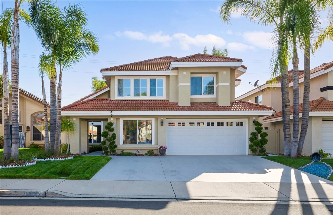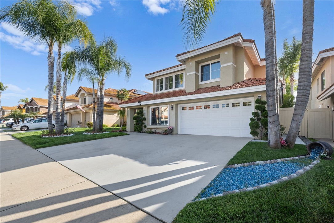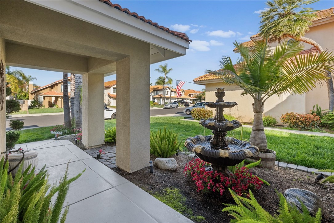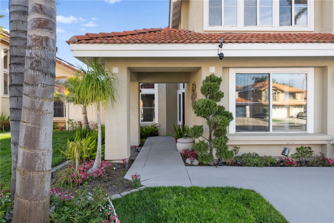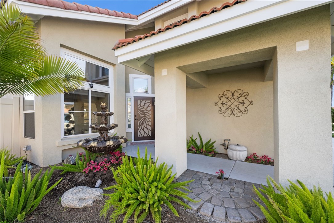5 BEDROOM POTENTIAL WITH DOWNSTAIRS OFFICE! WELCOME TO THIS BEAUTIFULLY UPGRADED POOL HOME!! Located in the Temecula School District, this beautiful home offers tons of upgrades! The premium lot has no rear adjoining neighbors and is perched on top of a hill with views. As you step inside you will discover well-appointed finishings throughout, including stunning wood floors and two-story ceilings. A large flex room welcomes you as you enter, offering a terrific place to gather and entertain. The downstairs office can be found to the right of the entryway and a spacious formal dining room sits adjacent to the flex room and offers easy kitchen access. The gourmet dream kitchen awaits boasting granite countertops, a built-in refrigerator with a full-size freezer (32″ each), a tile backsplash, double stove/ovens with a total of 8 burners, pot filler faucet, and a custom hood with warmer…what more could you ask for? How about a picturesque window above the sink overlooking the pool, spa, and hill views? We’ve got you covered! The kitchen opens to the family room highlighted by two-story ceilings, a gas fireplace with glass rock accents, and fantastic views of the backyard. The main floor additionally features a powder bathroom, the laundry room, and access to the two-car garage, which is currently set-up as a gym. Making your way upstairs you will find a stunning primary suite with a double-door entry, vaulted ceilings, a separate tub and shower, two closets (1 walk-in), and great views! The secondary bathroom has been remodeled with quartz counters, new cabinets, and a glass-enclosed tiled shower. The backyard oasis features new custom concrete, a resort-style updated saltwater pool surrounded by tropical and low-maintenance landscaping, plus stunning views and captivating sunsets. Some of the recent home upgrades include new stair railings, a new pool & spa saltwater system, new carpet upstairs, a new front door and security door, new concrete in the front and back, and new pool plaster. Located on the Murrieta/Temecula border offering access to highly rated Temecula schools, close to shopping, dining & entertainment, and an easy walk to Nicolas Valley Elementary! This is a home that you will want to make your own! Schedule your private tour today!
Residential For Sale
39645 RidgecrestStreet, Murrieta, California, 92563

- Rina Maya
- 858-876-7946
- 800-878-0907
-
Questions@unitedbrokersinc.net

