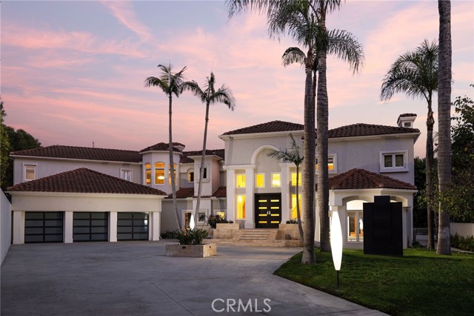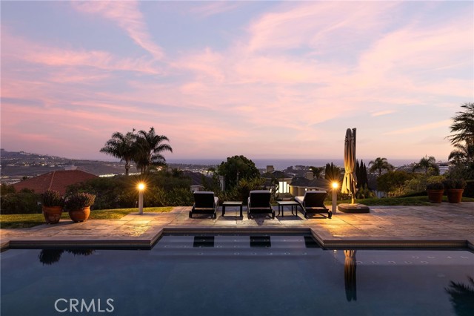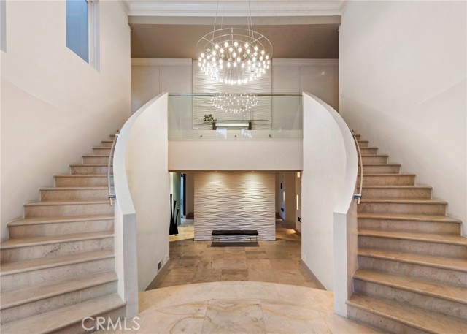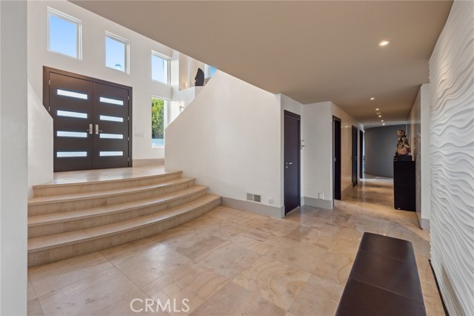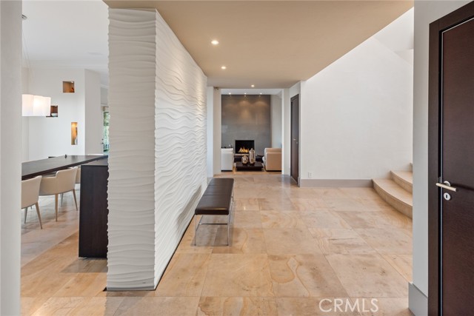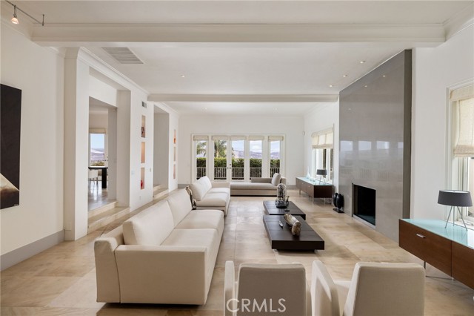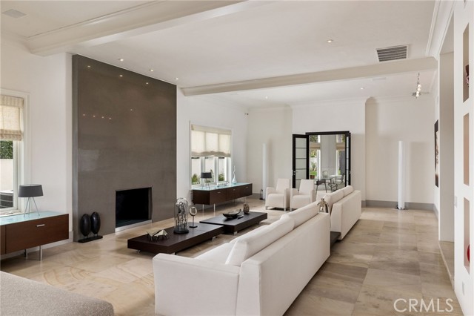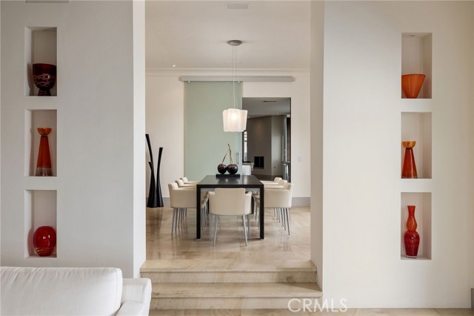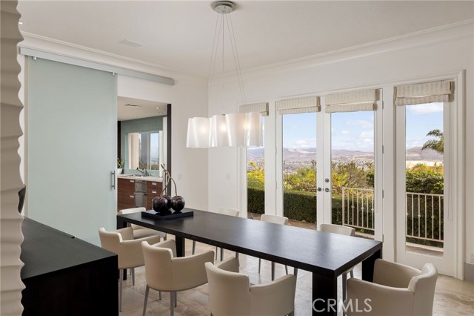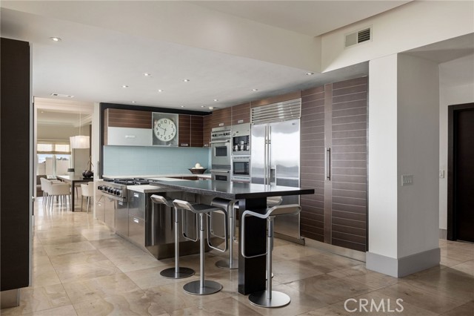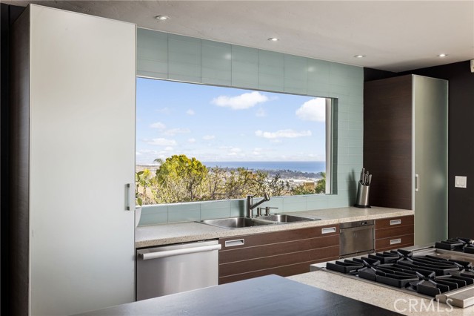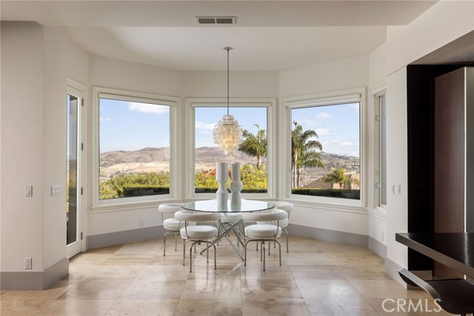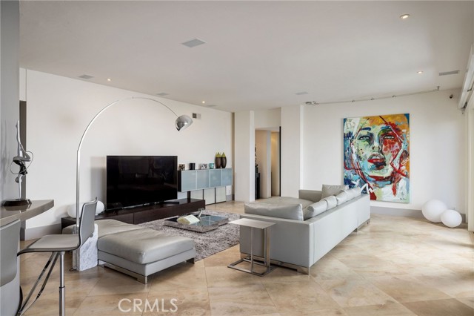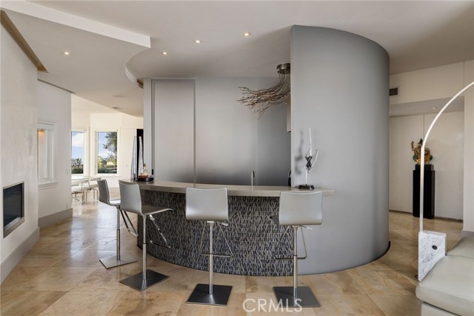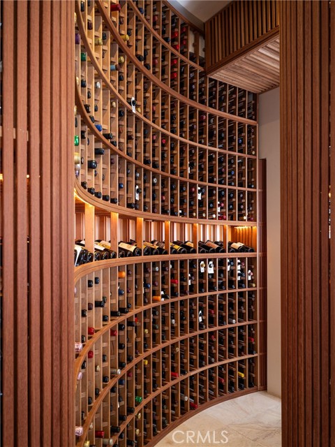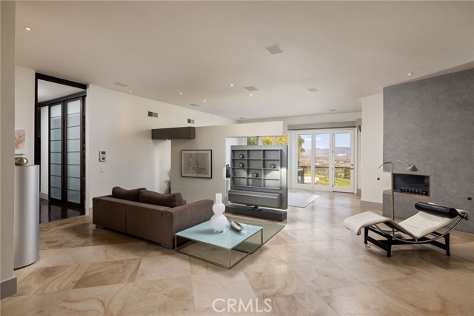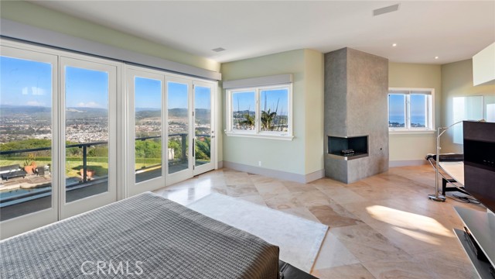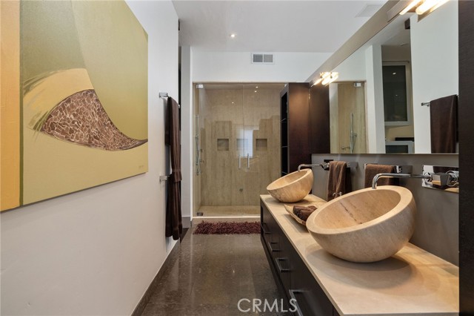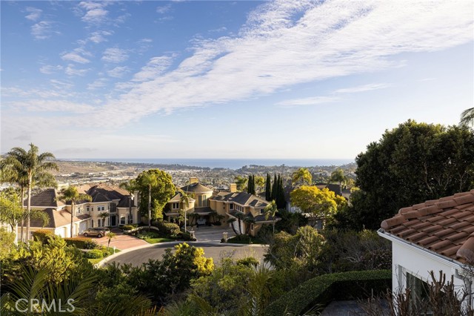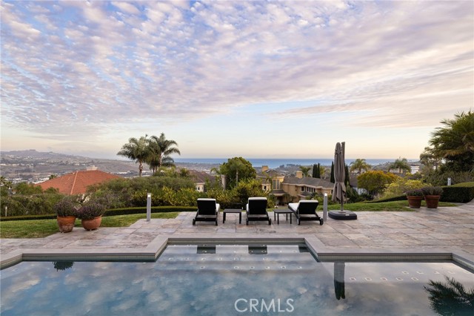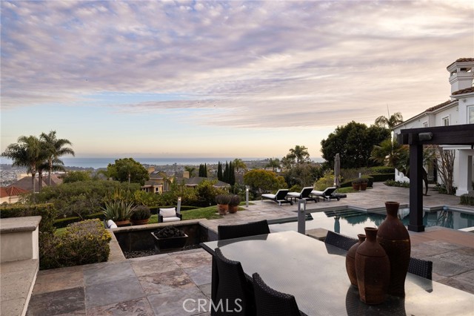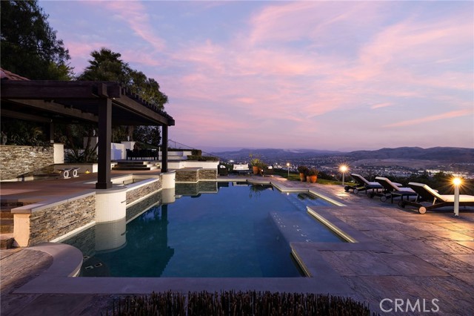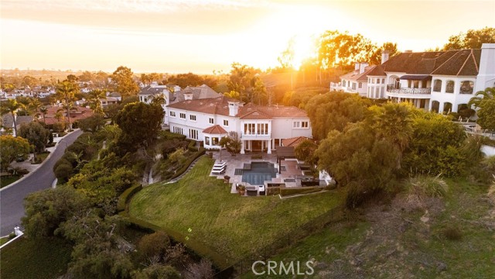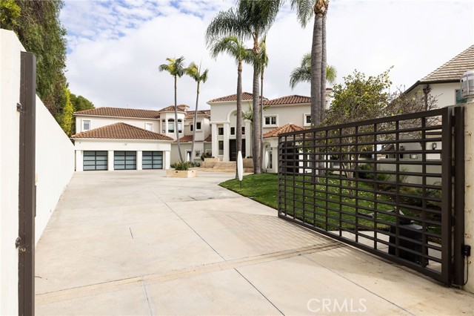Situated within the prestigious guard-gated enclave of Bear Brand Ranch, this exceptional property awaits, within its own private gated compound, boasting breathtaking views of the ocean and city lights nestled in the valley below. As you step through the private gate, a grand motor court and verdant landscaping extend a gracious welcome. Upon entering, guests are welcomed by a grand entrance featuring dual stone-wrapped floating staircases, unveiling an extraordinary modern masterpiece. The main level offers a plethora of entertainment spaces, including a grand formal living area, and a cozy family room complete with an indoor bar opening to an entertainer’s dream backyard. The outdoor area offers an array of amenities, including a pool, inviting spa, a stylish outdoor bar complete with a built-in BBQ, convenient pool bath facilities, and a cozy fire pit area for gathering and relaxation. Ascend to the upper level and indulge in the lavish primary retreat, where panoramic views await alongside a sprawling seating area, a capacious walk-in closet, dual vanities, a luxurious jacuzzi tub, and your own private balcony. Accompanying this haven are three additional secondary bedrooms, along with a well-appointed gym featuring a soothing sauna, ensuring an unparalleled experience of luxury and comfort. Other notable features include a private office, a 1,200-bottle temperature-controlled wine cellar, an Elevator servicing both floors, and a convenient main floor bedroom.
Residential For Sale
5 Old RanchRoad, Laguna Niguel, California, 92677

- Rina Maya
- 858-876-7946
- 800-878-0907
-
Questions@unitedbrokersinc.net

