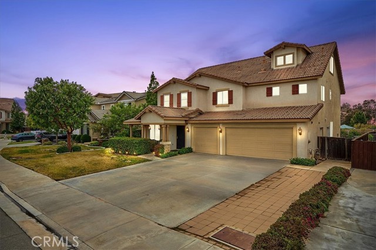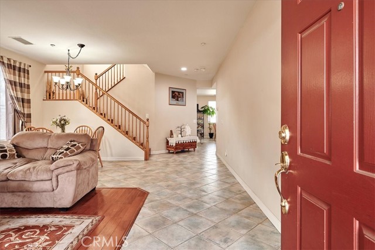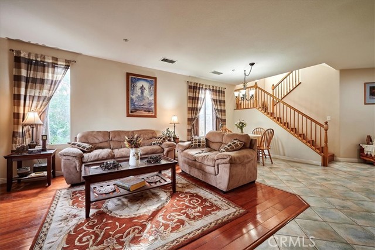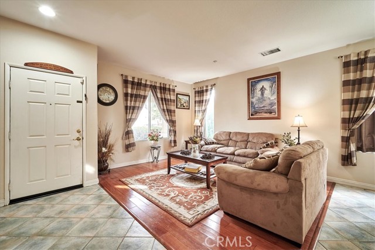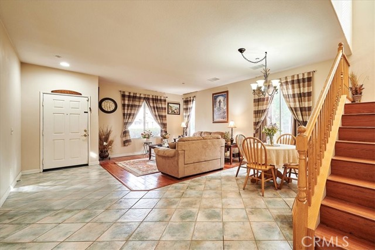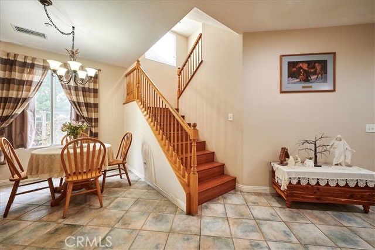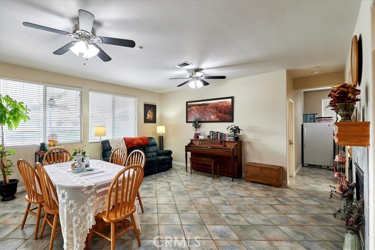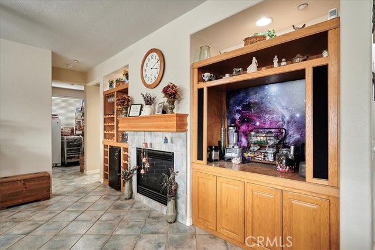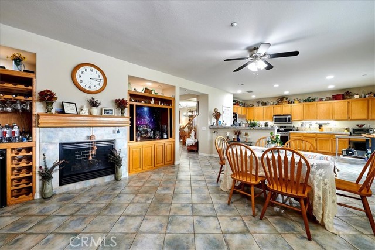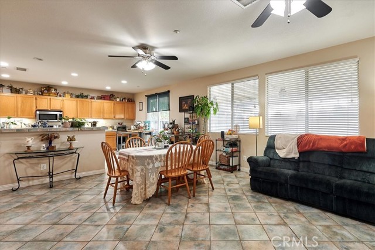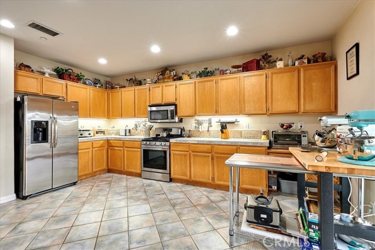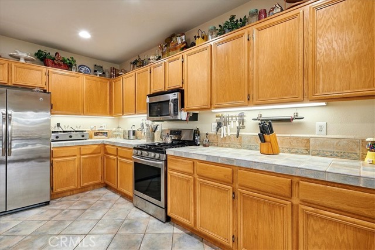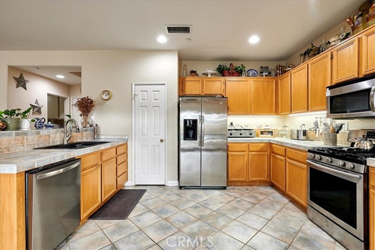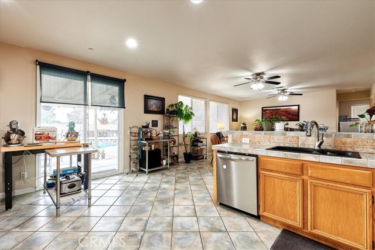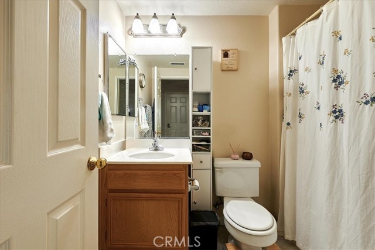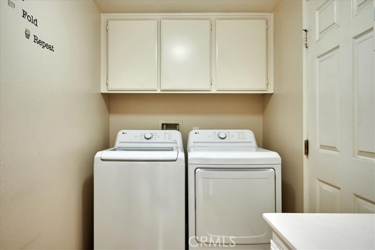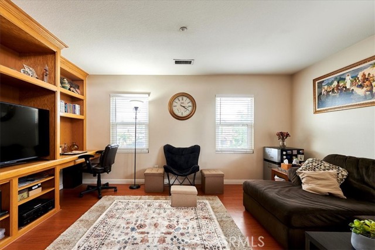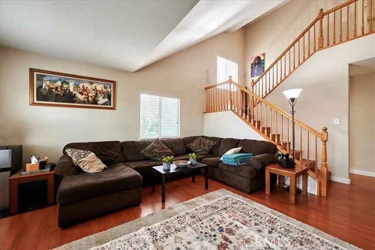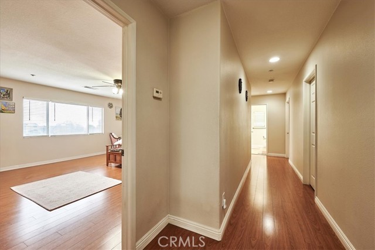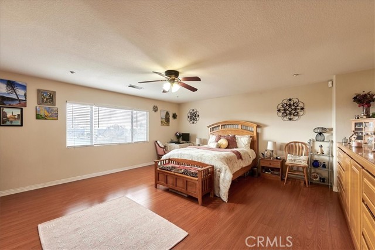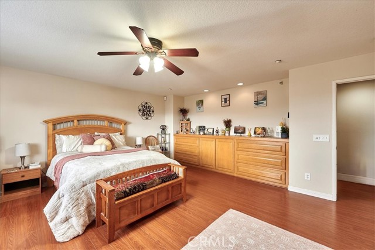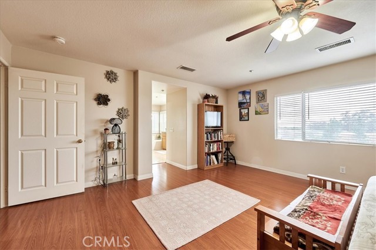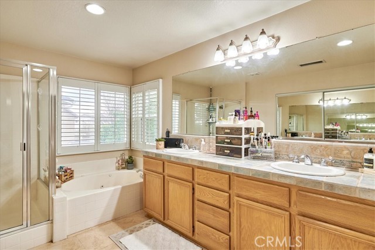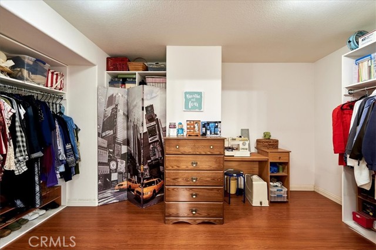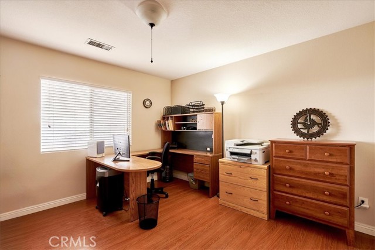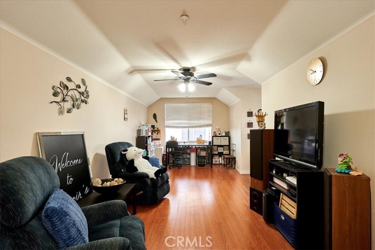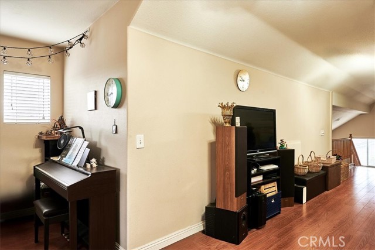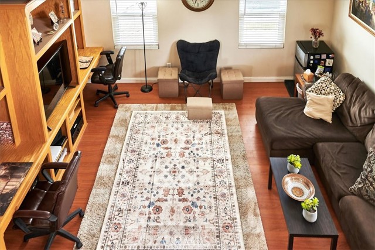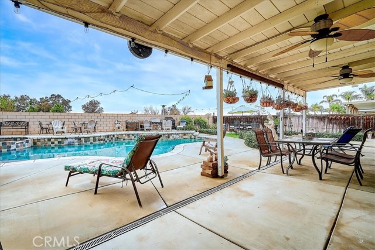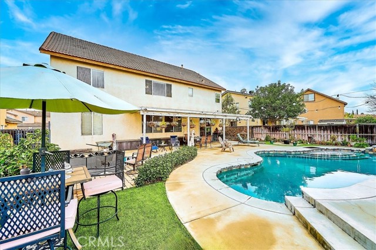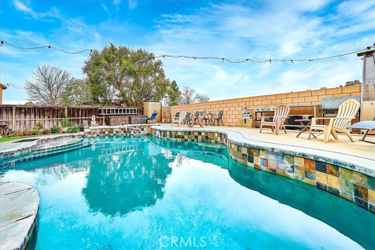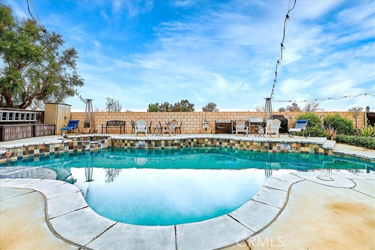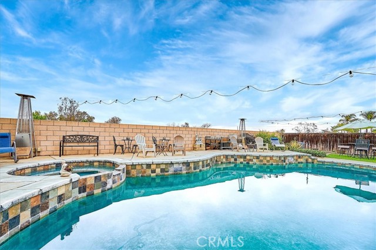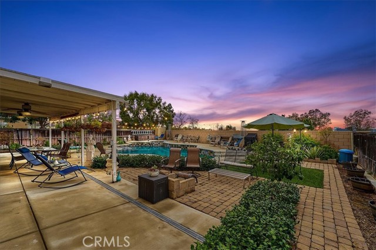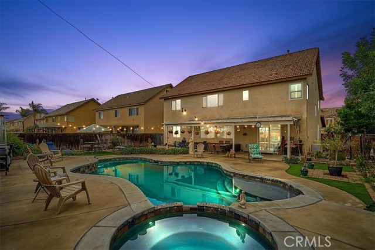This beautiful home in the upscale Orange Crest/Mission Grove neighborhood is in a perfect cul-de-sac location with no homes behind and overlooking a lush open field! This popular open floor plan features one bedroom and full bathroom on the first floor plus a utility room which can be used as an office/flex space! Four bedrooms are on the second level including the primary bedroom with ensuite luxurious bath boasting soaking tub and incredibly spacious walk-in closet! At the second level you will also find a separate loft featuring built in extended height cabinetry. This loft could be used as a media room, office, lounge or reading retreat! The third level is a fully finished bonus room with a closet and storage space. Entertain in a gorgeous kitchen with stainless steel appliances, ample storage, oversized peninsula and expansive walk in pantry! Additional upgrades include oversized ceramic tile and laminate wood flooring throughout (no carpet!!) custom built in cabinetry in the living room, stately fireplace, recessed lighting and a finished 3 car garage with high-end custom epoxy coating and custom storage shelves! Never run out of hot water with the upgraded tankless water heater plus individual hot water unit for the primary bathroom! Relax in backyard oasis boasting a gorgeous recently refinished pool, wrap around stamped concrete patio, custom pergola with ceiling fans, low maintenance turf and fully landscaped including mature thornless boysenberry vines and navel tree which produce large quantities of fruit per season! This stunning home is not to be missed!
Residential For Sale
8015 RalstonPlace, Riverside, California, 92508

- Rina Maya
- 858-876-7946
- 800-878-0907
-
Questions@unitedbrokersinc.net


