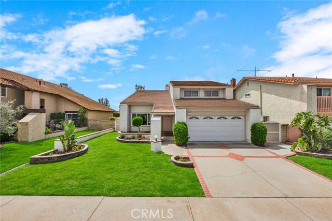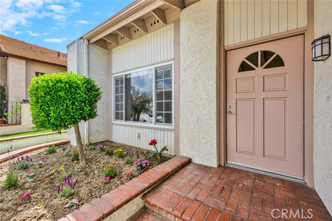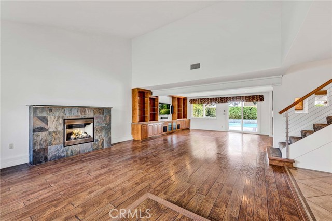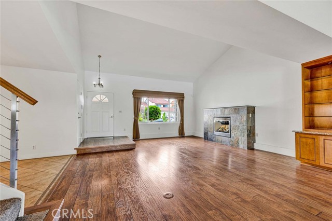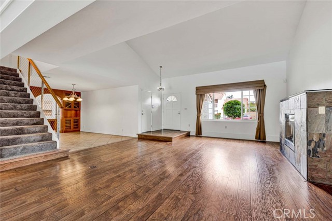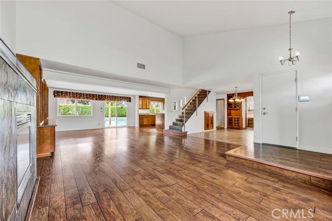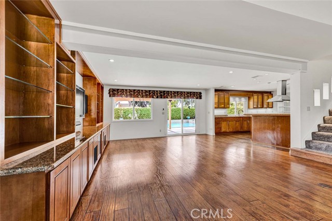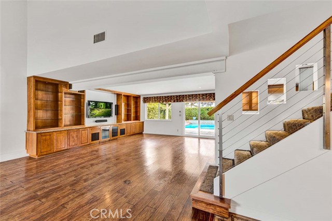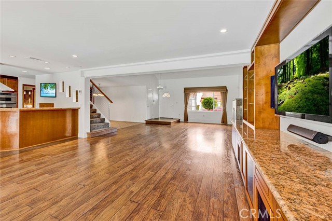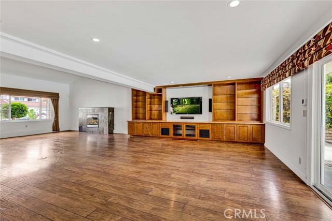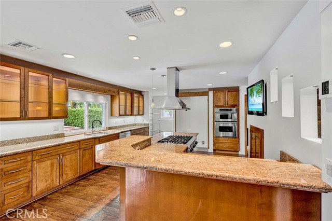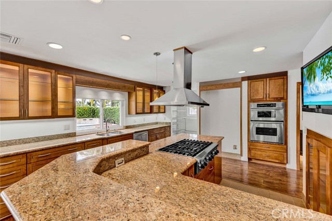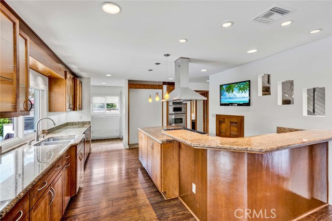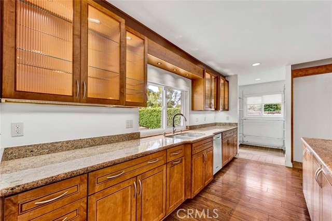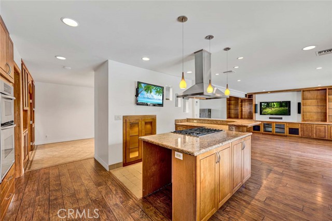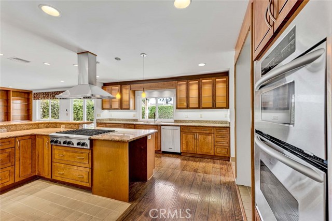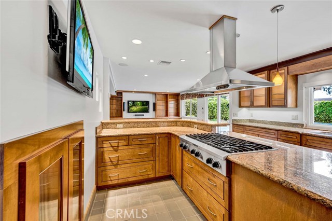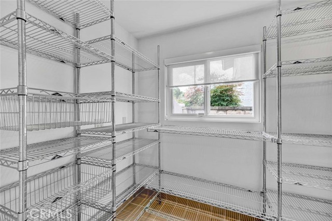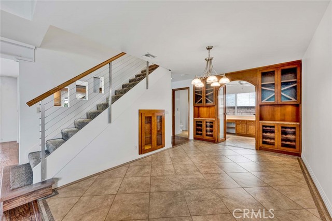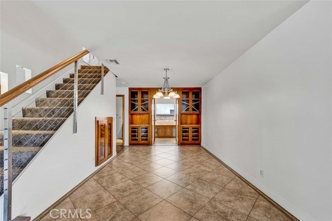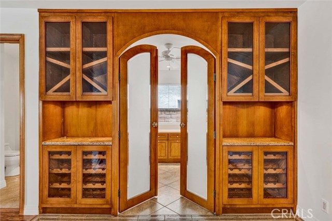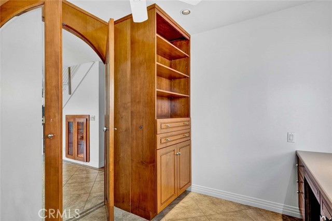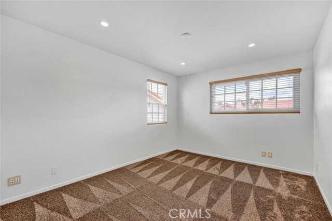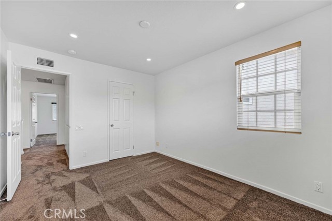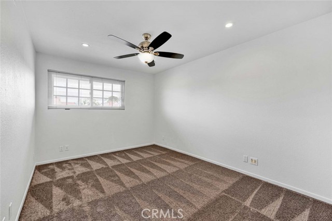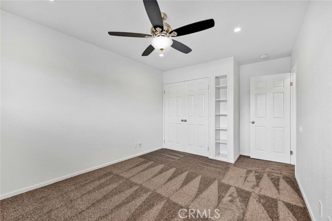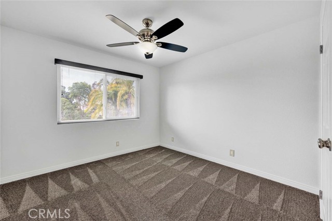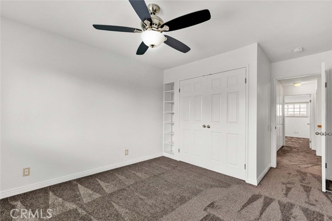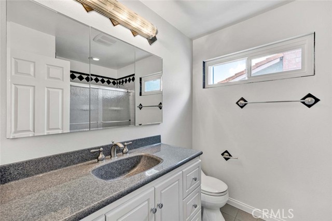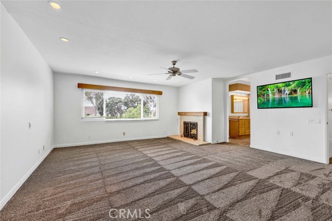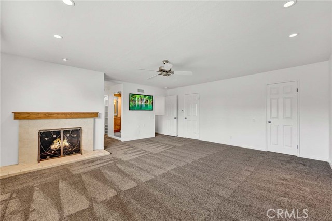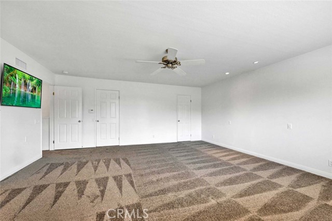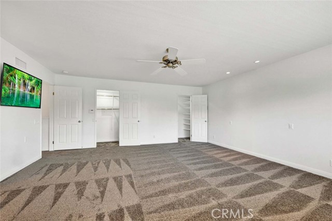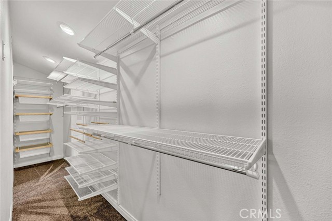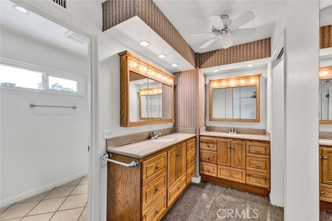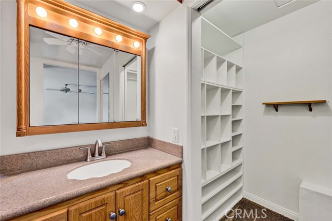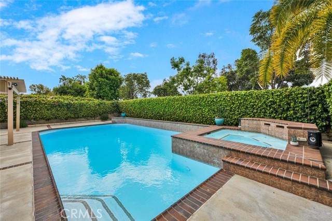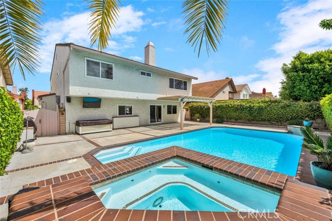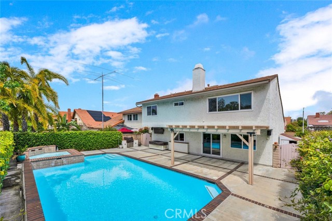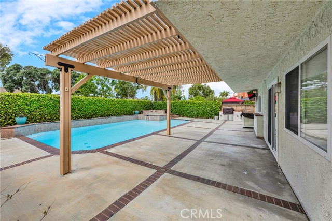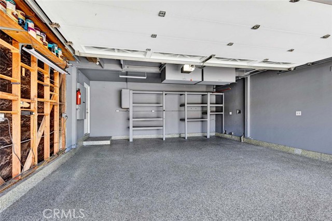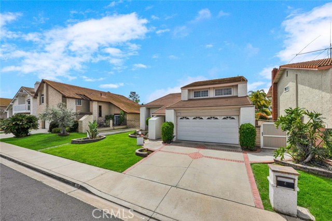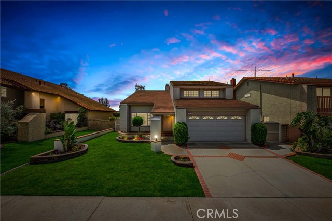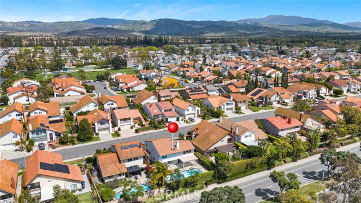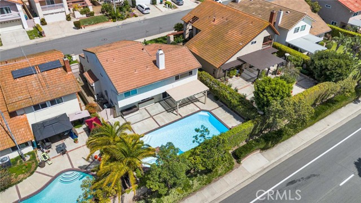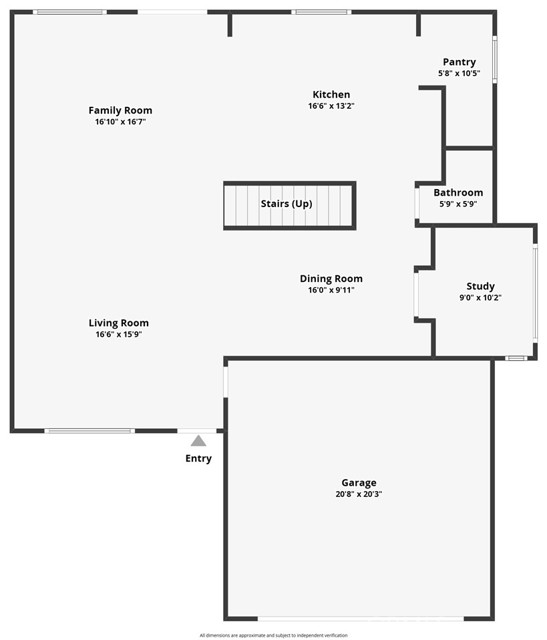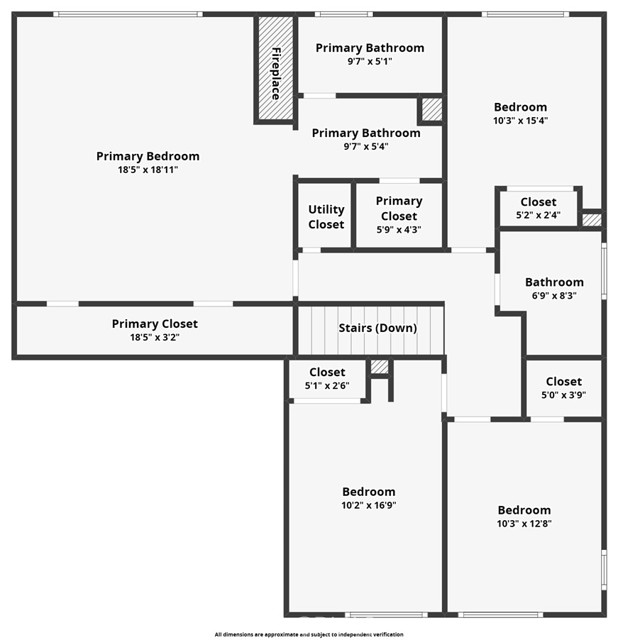NO HOA & NO MELLO ROOS! Experience the perfect blend of comfort, functionality, and style in this remarkable home. The open-concept design with vaulted ceilings creates a seamless flow between the living spaces and kitchen, making it ideal for hosting and entertaining. This home has been thoughtfully and meticulously updated with over $300,000 in upgrades. The magnificent, upgraded kitchen—designed for inspired chefs—features stainless steel appliances, granite countertops, abundant maple cabinets, generous counter space, and extra storage. A spacious walk-in pantry, complete with restaurant-quality storage racks, adds to the convenience. Other upgrades include a built-in entertainment center, fresh paint throughout, new carpet, wood flooring, staircase railing, epoxy garage flooring, tankless water heater, newer roof, and a custom fireplace. Additionally, enjoy the convenience of a home office located downstairs.rnUpstairs, you’ll find a spacious primary suite complete with a second fireplace and a well-organized walk-in closet. Three additional bedrooms offer ample space and natural light for family members and guests. Step outside to your private oasis—this well-designed, spacious backyard is perfect for soaking up the California sunshine. It features a sparkling saltwater pool, spa, and BBQ area, making it ideal for entertaining. This amazing property is conveniently situated near the I-5 freeway, shopping centers, restaurants, walking trails, and award-winning schools. This home truly has it all—you must experience it for yourself!
Residential For Sale
25 Bennington, Irvine, California, 92620

- Rina Maya
- 858-876-7946
- 800-878-0907
-
Questions@unitedbrokersinc.net

