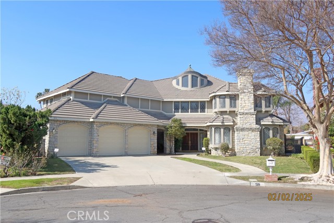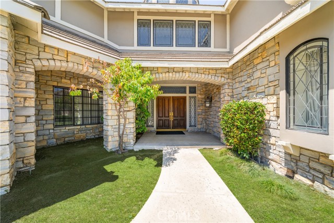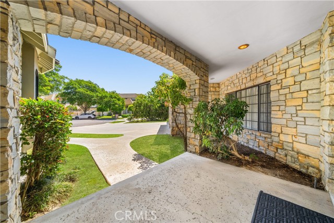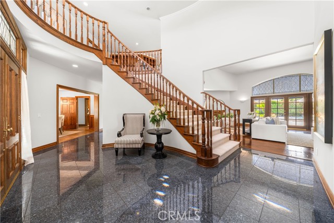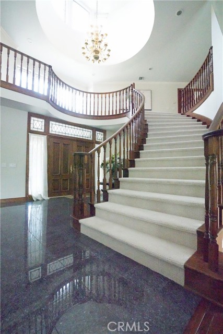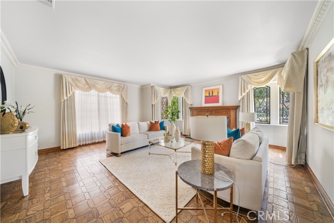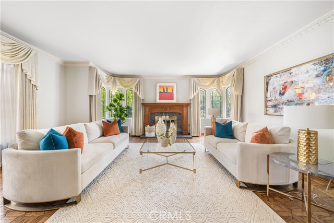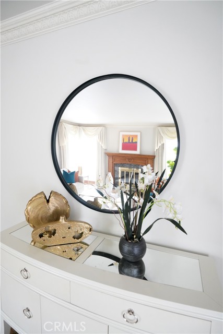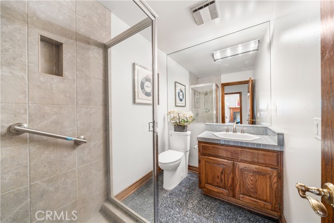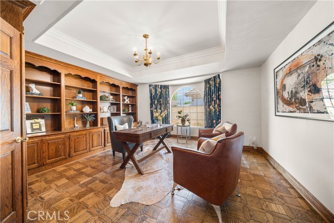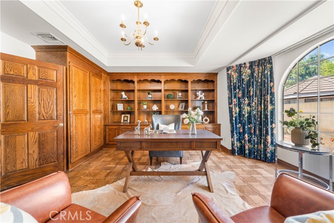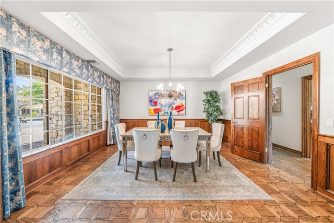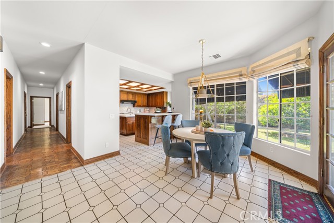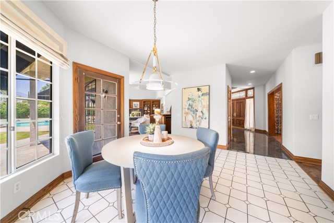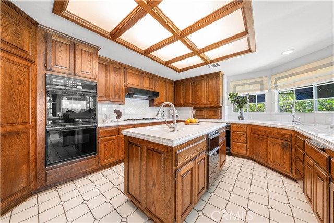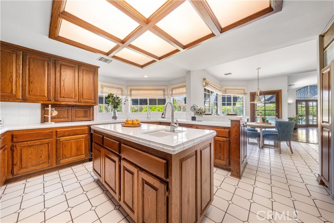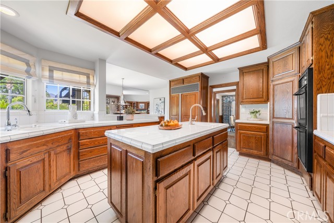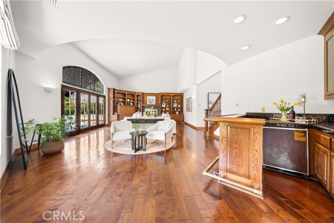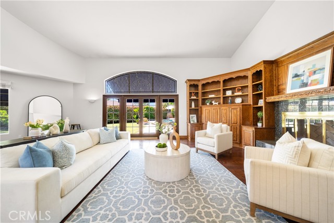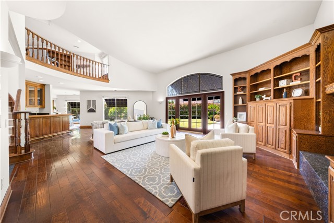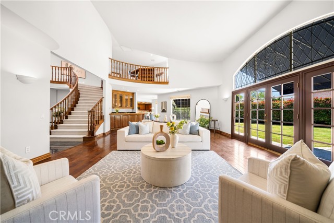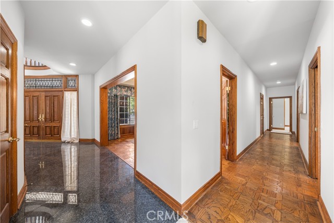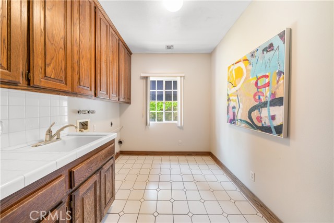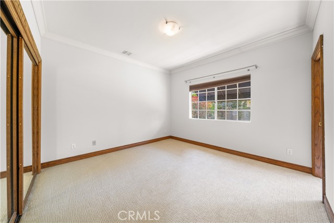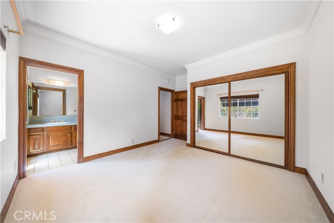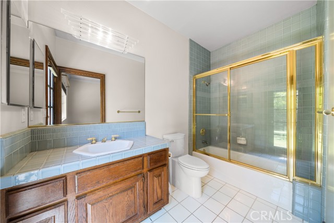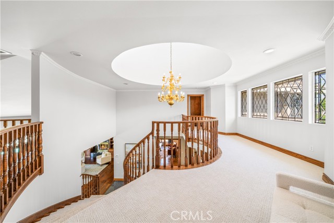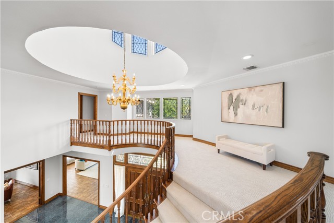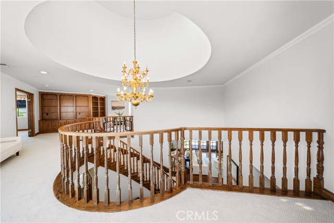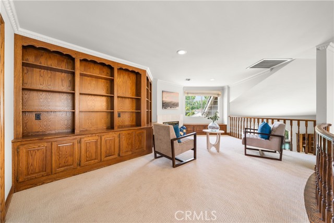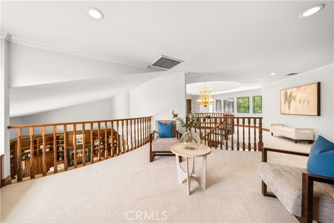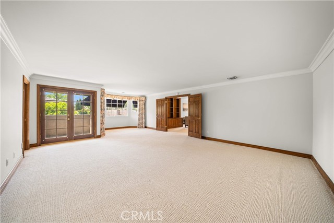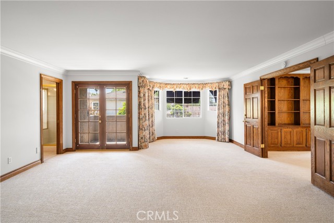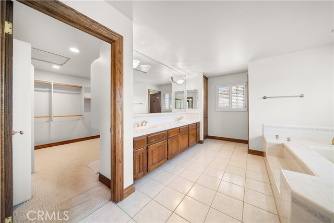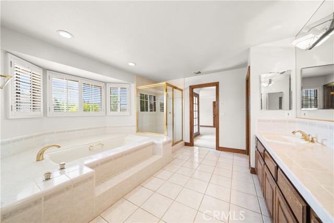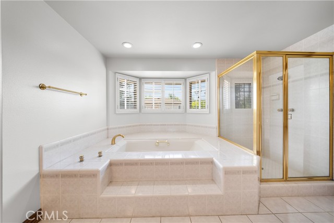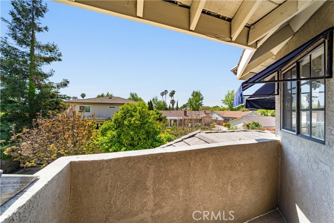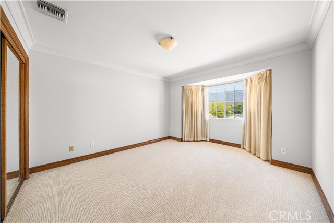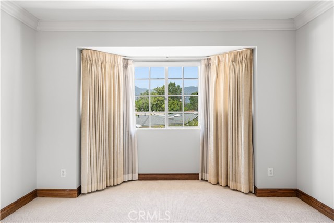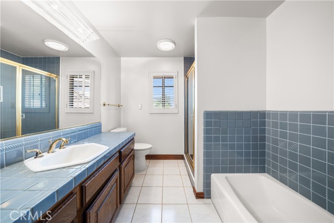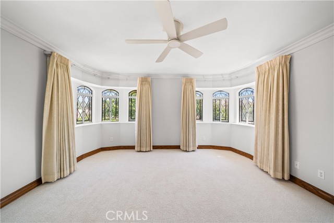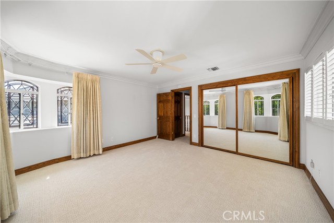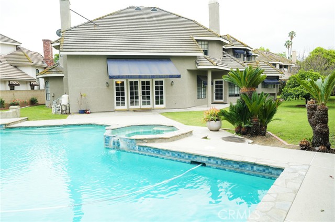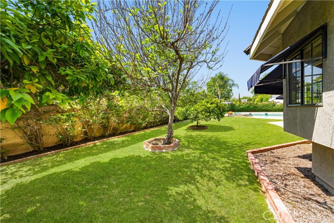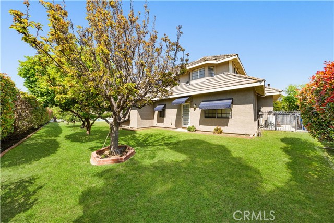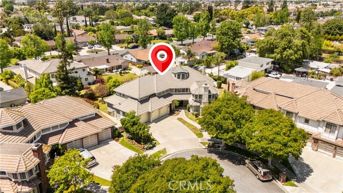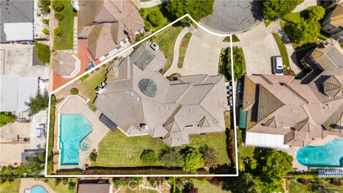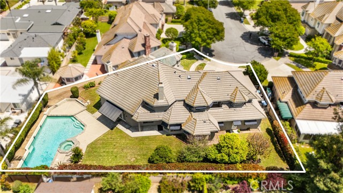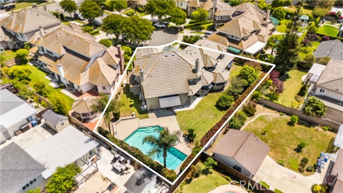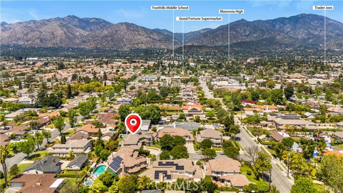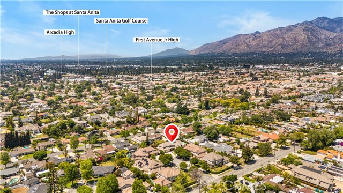Stunning 5,500 Sq. Ft. Executive Home in Arcadia. rnThis grand 5,500 square-foot home, built by Murisol Builders, is a stunning 4-bedroom, 4-bath executive-style residence located on a quiet cul-de-sac in Arcadia, within the highly sought-after Arcadia School District.rnThe home features a spacious library with a nearby full bath and closet, making it a potential fifth bedroom for visiting guests or a fabulous professional office. The oversized family room, with soaring 20-foot ceilings, built-in cabinets, and shelving, offers a breathtaking view of the sparkling pool and spa. A beautiful wet bar enhances the space, making it an entertainer’s delight.rnThe gourmet kitchen boasts a large island with a second sink, a breakfast bar, and an open layout that seamlessly connects to the informal breakfast area and family room. For more formal gatherings, the elegant living room with a fireplace and the separate dining room provide the perfect setting, with convenient access for serving.rnAscending the dramatic circular staircase, you’ll find two spacious bedrooms sharing a full bath, along with the luxurious master suite. The master suite features a private balcony overlooking the pool and spa, a lavish en-suite bath, and an impressively large walk-in closet. Additionally, there is an upstairs loft area ideal for a second family room.rnDownstairs, the fourth bedroom and third bath offer direct access to the pool area, while the well-appointed laundry room provides ample storage and space for a side-by-side washer and dryer. The home also includes a three-car garage with additional space for a workshop.rnThe beautifully designed pool and spa complete this remarkable home, providing the perfect place to relax and entertain. This spacious and elegant residence is truly a rare find!
Residential For Sale
519 Connie RaeWay, Arcadia, California, 91006

- Rina Maya
- 858-876-7946
- 800-878-0907
-
Questions@unitedbrokersinc.net

