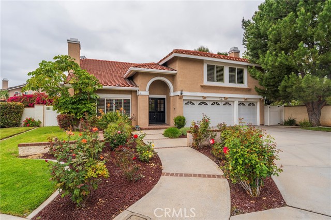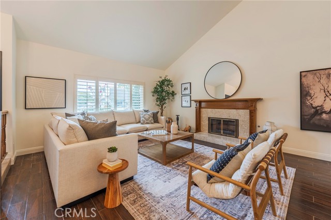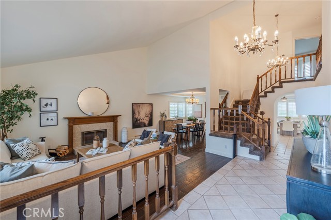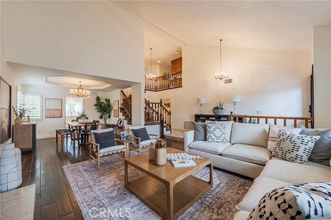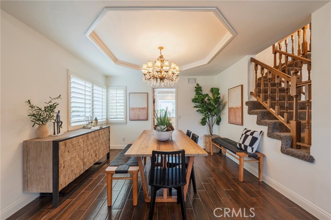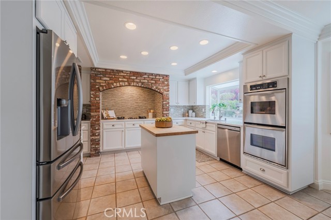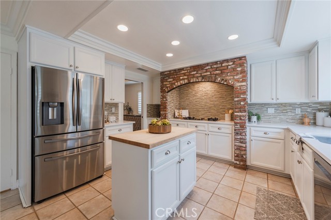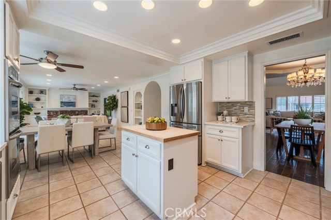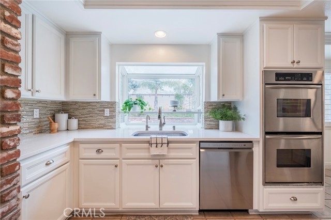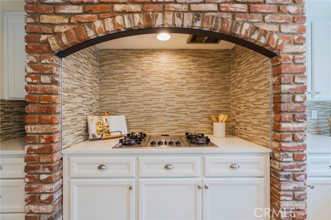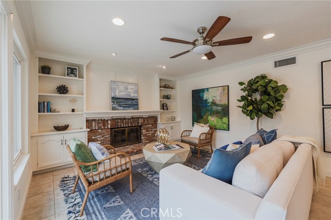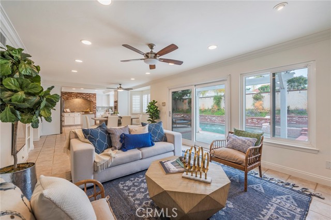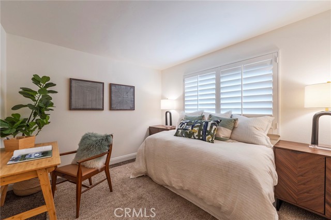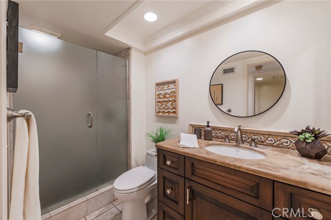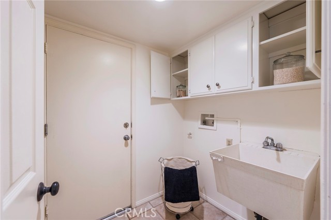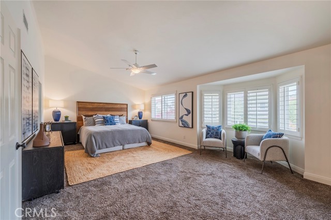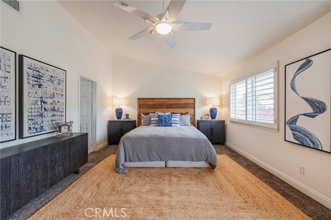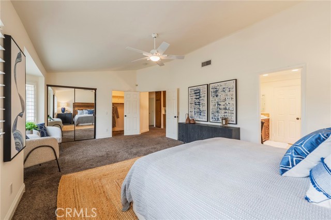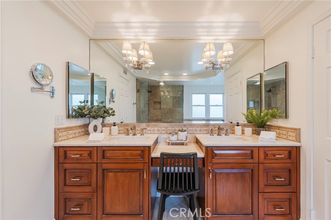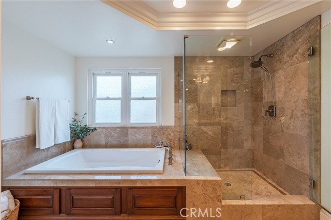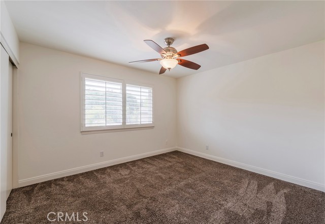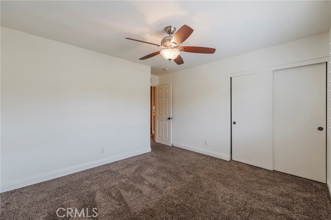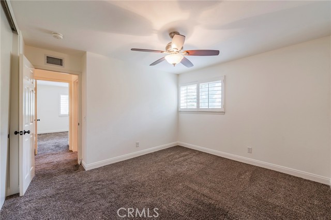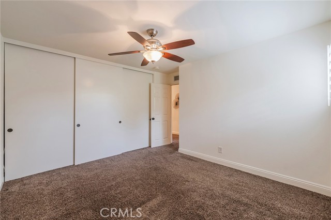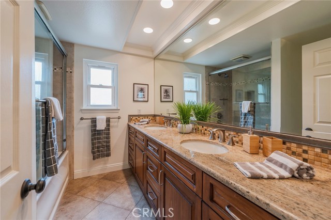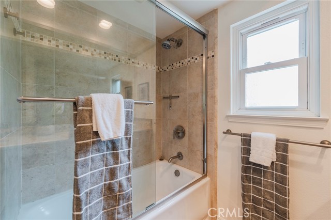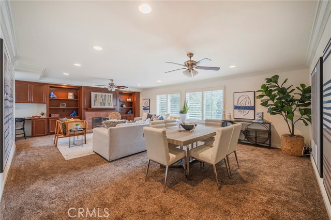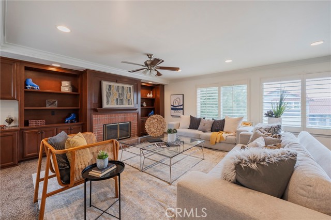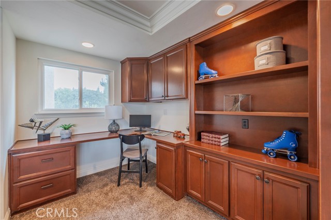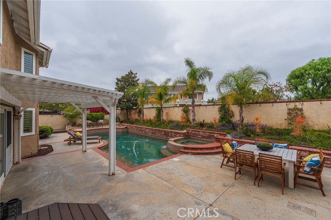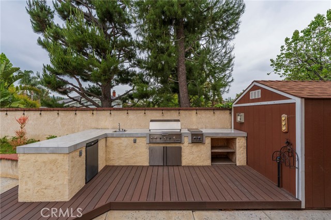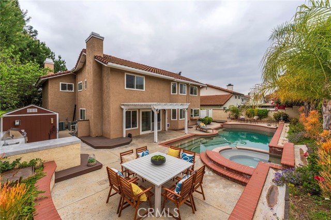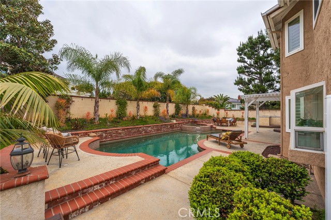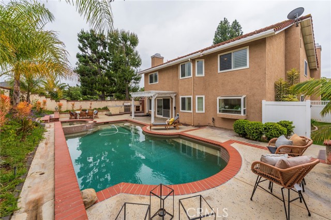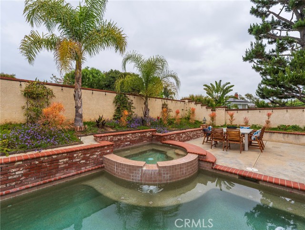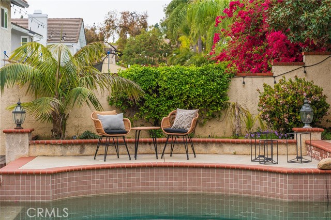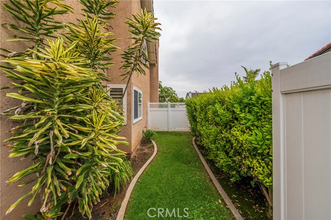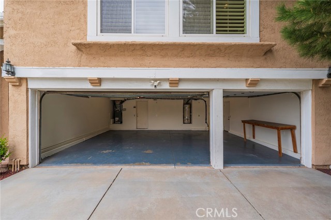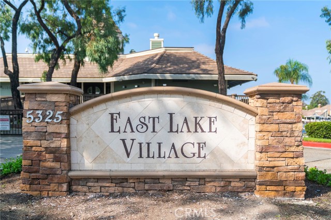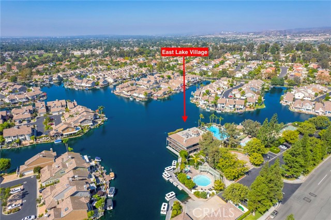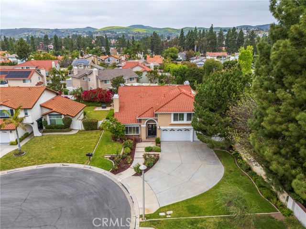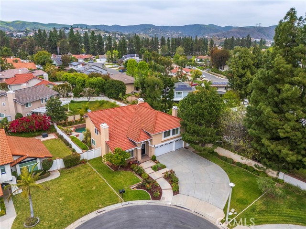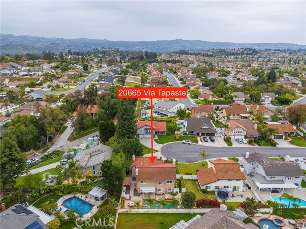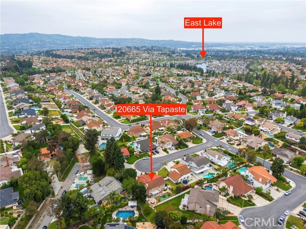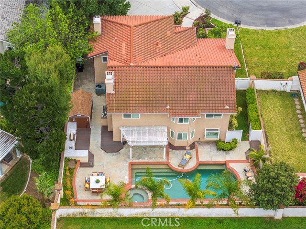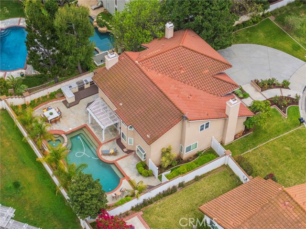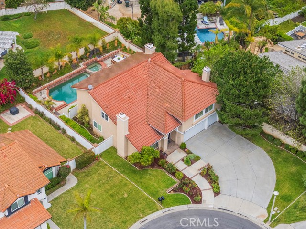Stunning East Lake Village Pool Estate in Prime Cul-De-Sac Location. Nestled at the end of a quiet cul-de-sac, this lovely 3,200 square foot home offers the perfect blend of luxury and comfort. Featuring 4 spacious bedrooms, a huge versatile bonus room, and 3 well-appointed bathrooms, including a convenient main floor bedroom and bath with a shower.rnAs you enter, you’ll be greeted by a formal living room with a beautiful marble fireplace and a separate formal dining room. The home is filled with elegant wood plantation shutters throughout, creating a warm, inviting atmosphere.rnThe bright and open kitchen is a chef’s dream, with quartz countertops, a walk-in pantry, a butcher block island, and stainless steel appliances, including double ovens, a dishwasher, and a gas cooktop. The kitchen and breakfast nook seamlessly flow into the family room, where you’ll find a cozy brick fireplace and built-in shelves.rnUpstairs, the expansive primary suite boasts a private retreat area, a large walk-in closet, and a luxurious ensuite bath featuring dual vanities, a soaking tub, and a generous shower. Two additional bedrooms upstairs share a bath with dual granite vanities and a tub/shower combo. The huge bonus room with built-ins and a second brick fireplace is the perfect space for movie nights or playtime.rnThe entertainer’s backyard is a true oasis, complete with a sparkling pool and spa, a covered patio, and a built-in BBQ with a gas burner, sink, and mini fridge—perfect for hosting guests.rnAdditional highlights include dual HVAC systems, a 3-car attached garage, and a freshly painted interior. Enjoy resort-style living with access to community pools, spas, a gym, clubhouse, and boating and fishing on the scenic 15-acre lake. This home offers the ideal combination of luxury, convenience, and relaxation!
Residential For Sale
20665 Via Tapaste, Yorba Linda, California, 92886

- Rina Maya
- 858-876-7946
- 800-878-0907
-
Questions@unitedbrokersinc.net

