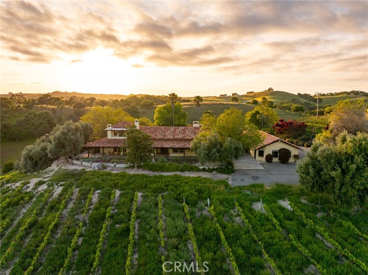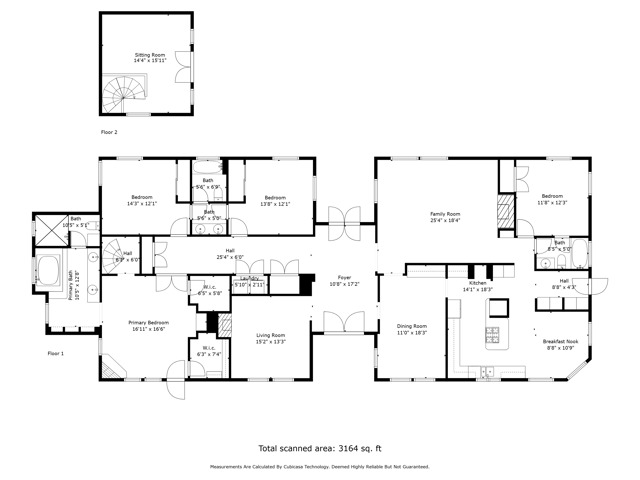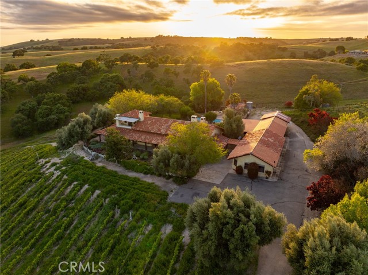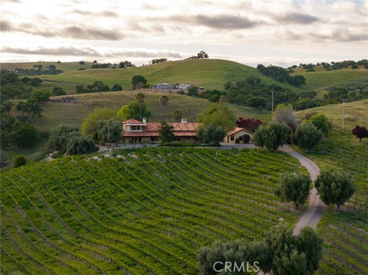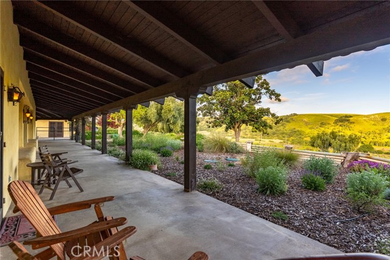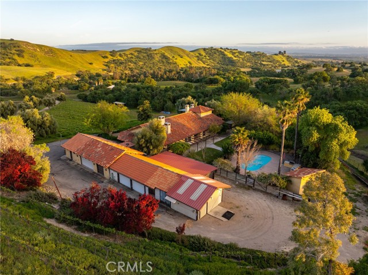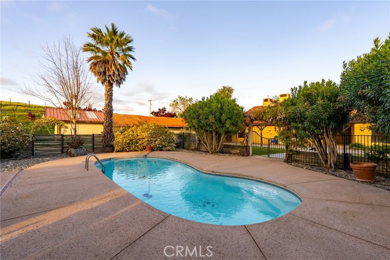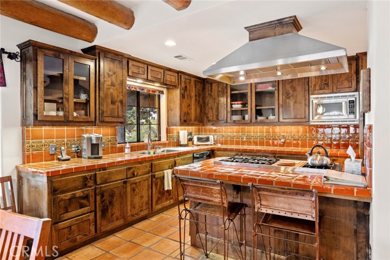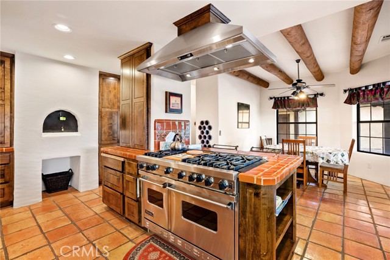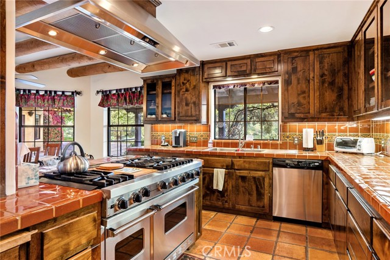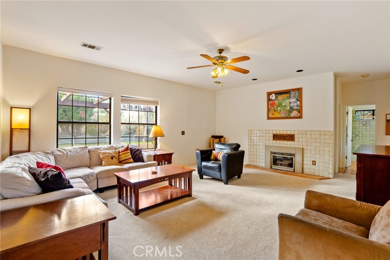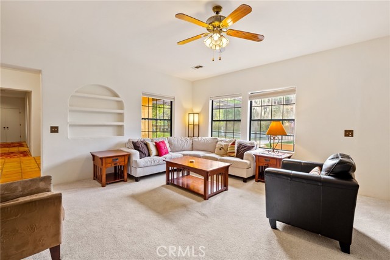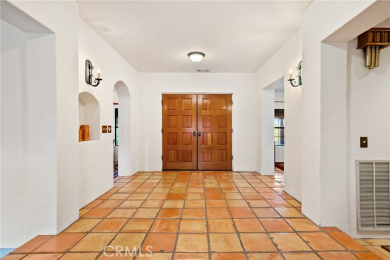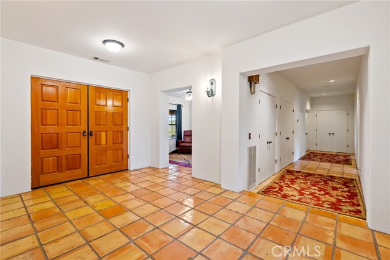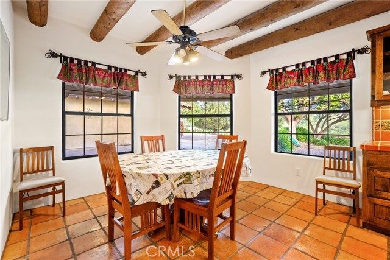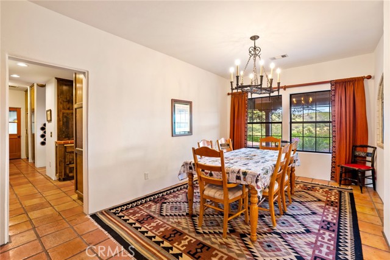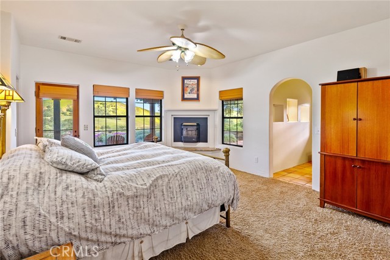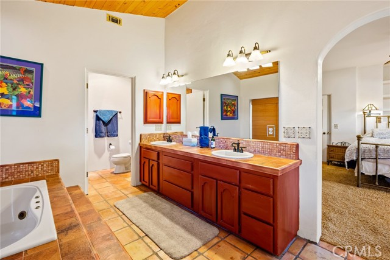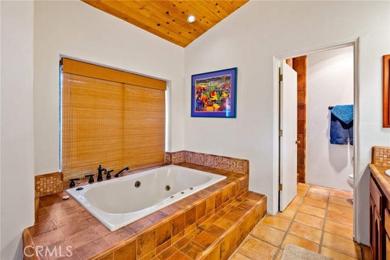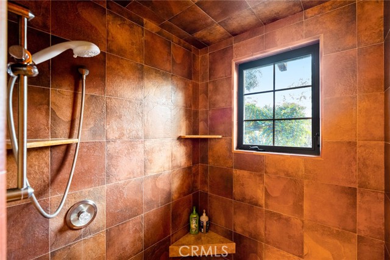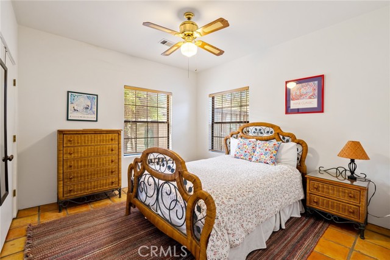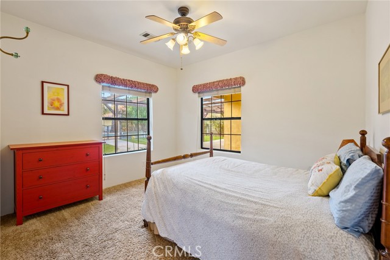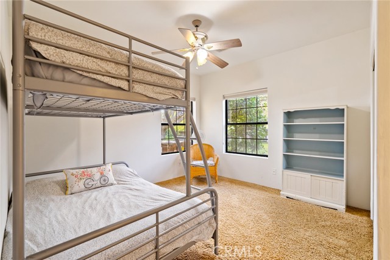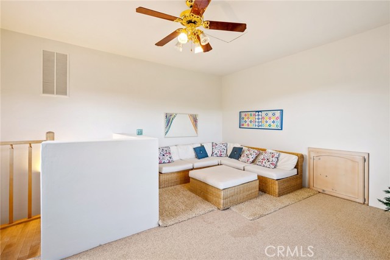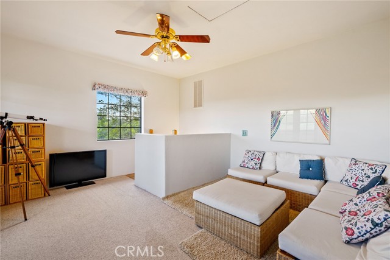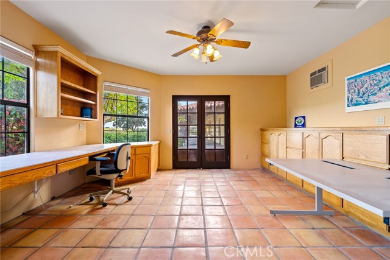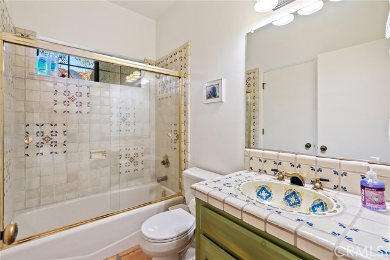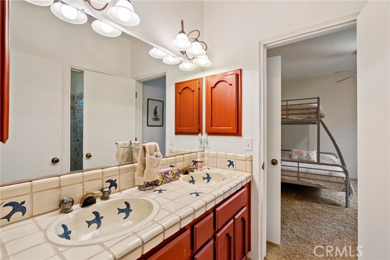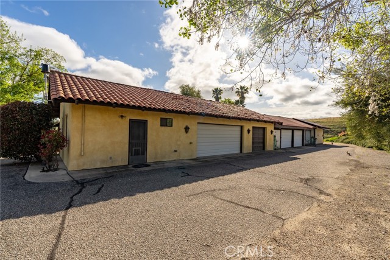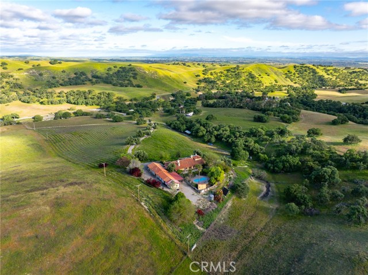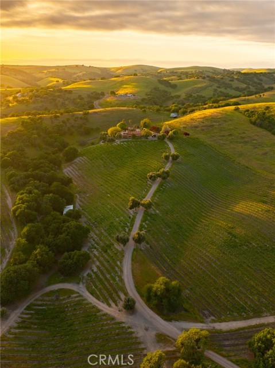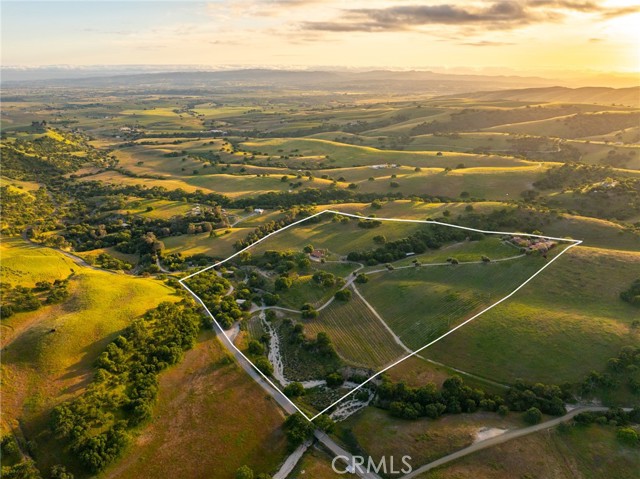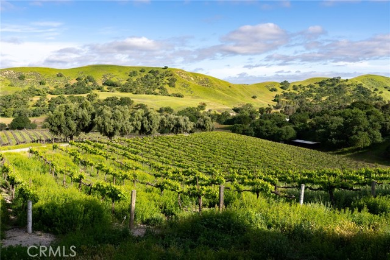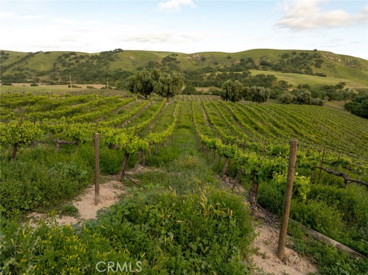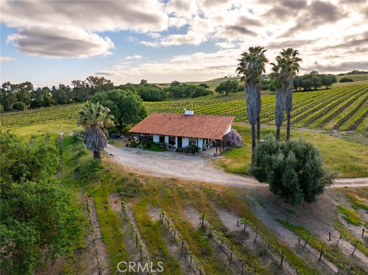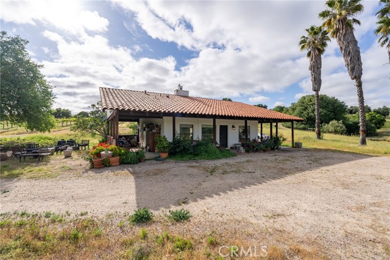Situated amidst the rolling hills of San Miguel, California, this sprawling estate epitomizes the quintessential wine country lifestyle. Spanning across 41± acres of breathtaking terrain, this property includes 22± acres of leased vineyards, cultivating a variety of Syrah, Sangiovese, Petit Sirah, Zinfandel, and Cabernet Sauvignon grapes. Featuring a mission style main residence spanning 3,370± sq. ft. complete with 4 bedrooms, 3 bathrooms and complemented by a quaint detached 643± sq.ft. cottage, this property offers unparalleled luxury and charm. Step inside to discover a thoughtfully designed interior where stylish accents and modern comforts converge seamlessly. The kitchen, complete with top-of-the-line appliances including a Viking stove and built-in pizza oven and breakfast nook. Enjoy vineyard views from the dining room, living room with fireplace and primary suite with double sinks, spa tub and two walk-in closets. The additional 3 bedrooms, bathroom and laundry are on the main level with a circular staircase that leads to a tower room above the primary suite offering panoramic views of the vineyard and rolling green hills. Outside, an in-ground swimming pool and beautiful patio area with an outdoor kitchen beckon you to unwind and entertain in style. Additional property features an expansive garage, shop space, and a large front office, this estate provides ample storage and workspace. Additional property features include a metal tractor barn and a pole barn large enough to cover an RV. Property has a current license for vacation rentals. Discover this exceptional estate that offers a rare blend of luxury living and agricultural charm.
Residential For Sale
4270 Ranchita CanyonRoad, San Miguel, California, 93451

- Rina Maya
- 858-876-7946
- 800-878-0907
-
Questions@unitedbrokersinc.net

