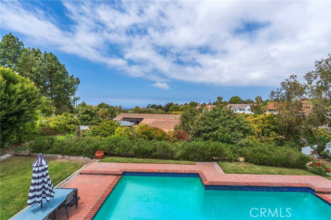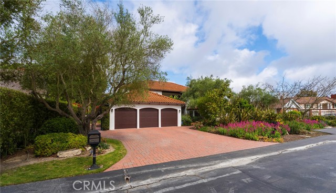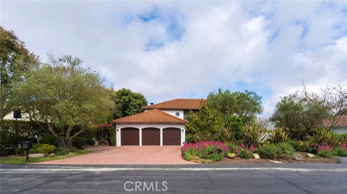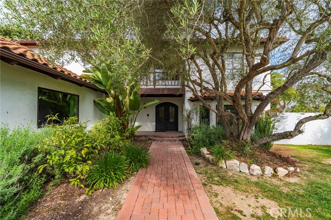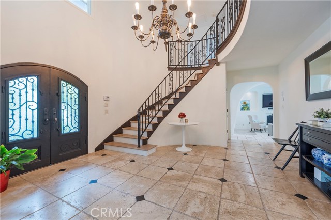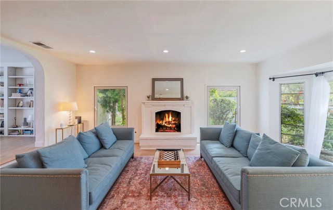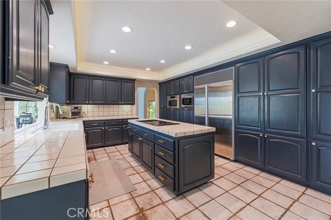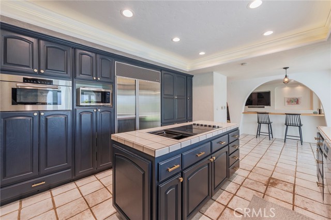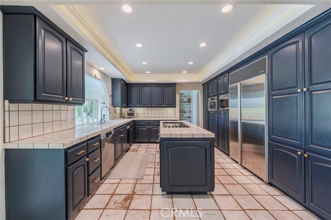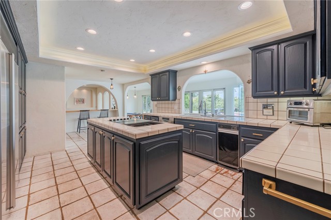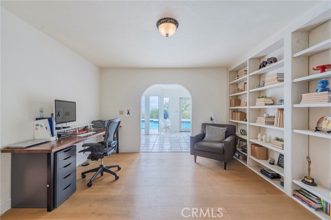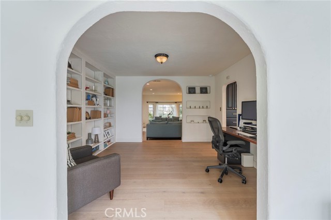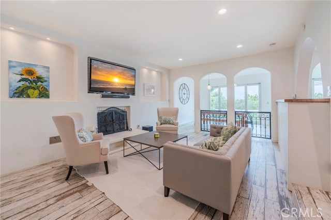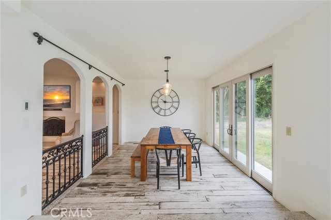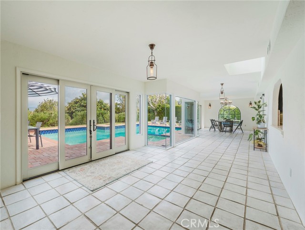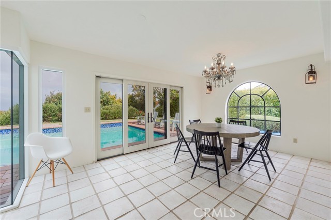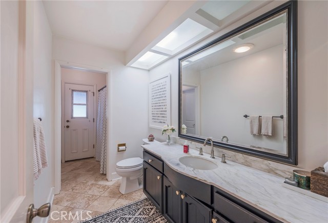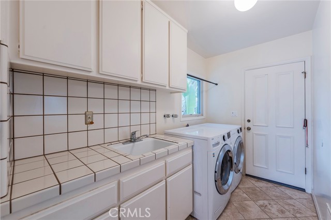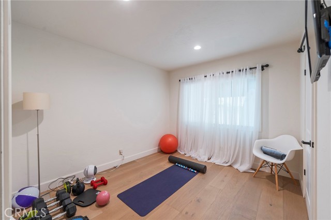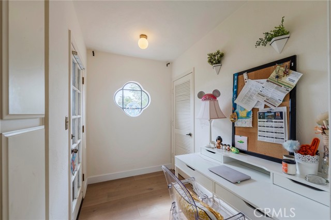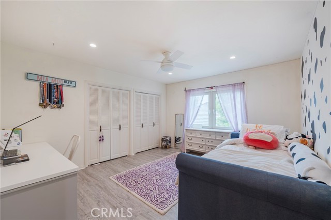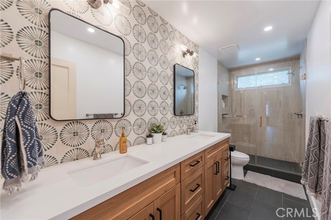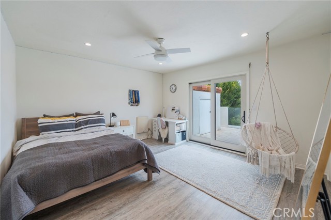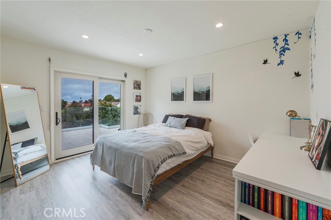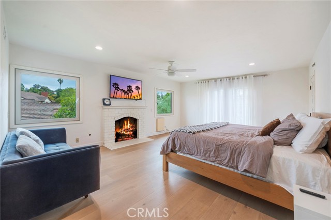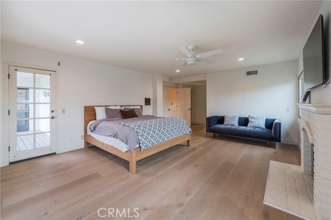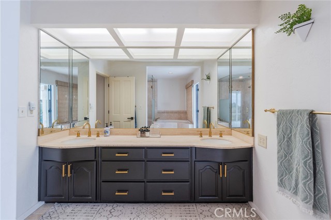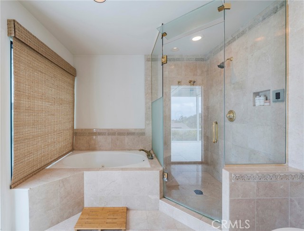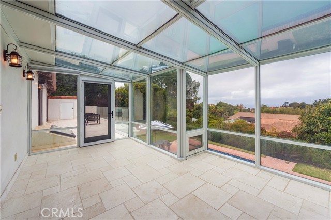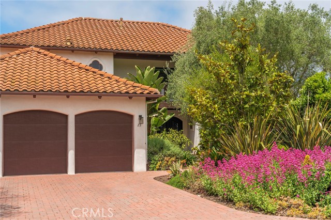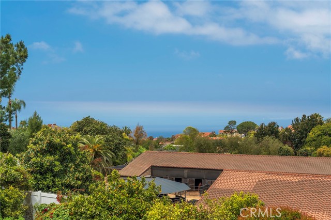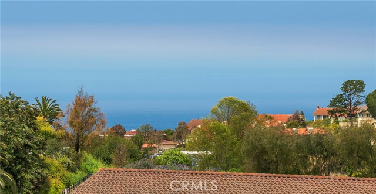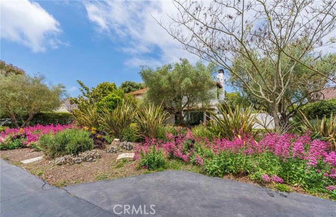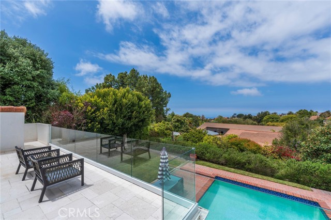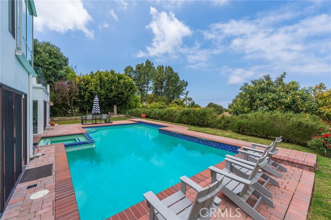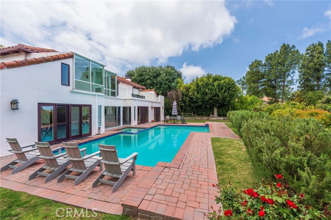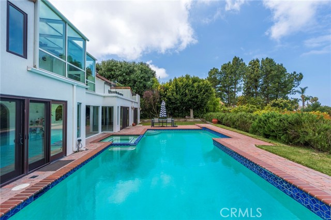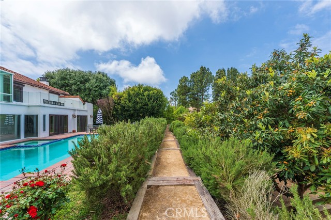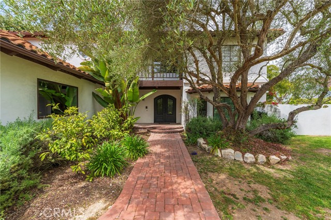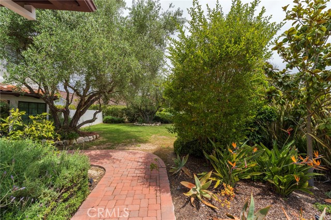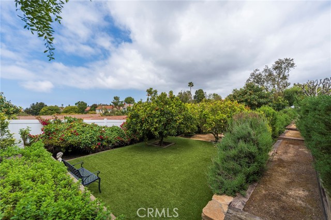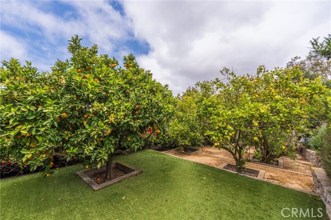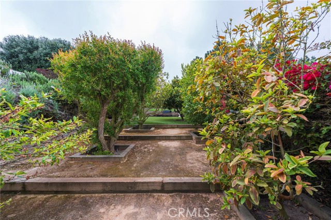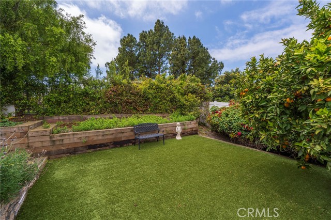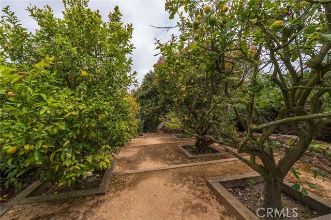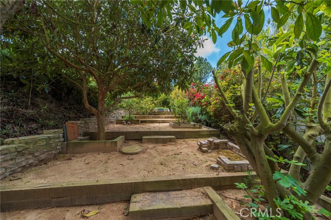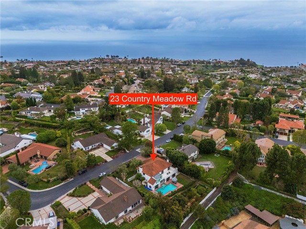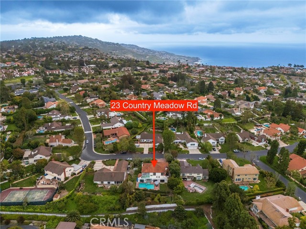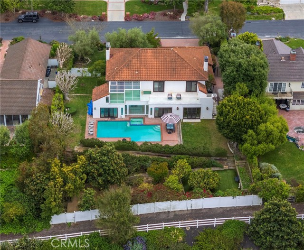Located within the prestigious guard-gated community of The Ranch, this expansive property offers space, privacy, and spectacular ocean views.rnStep through the grand double doors into a soaring two-story foyer, highlighted by a dramatic staircase that sets the tone for this elegant five-bedroom, three-bathroom residence. Situated on an impressive 18,789-square-foot lot, the home combines traditional charm with comfortable living.rnThe formal living room features a fireplace and flows seamlessly into the adjacent dining room—ideal for entertaining. The spacious kitchen is equipped with a Sub-Zero refrigerator and opens to a warm and inviting family room with a second fireplace, creating the perfect gathering space.rnAn enclosed covered patio extends the living area and leads to a large backyard oasis complete with two grassy play areas, a sparkling pool and spa, and plenty of space to unwind or entertain. On the main level, you’ll also find a guest bedroom and home office, a full bath, and a laundry room with direct access to the three-car garage. Upstairs, the generous master suite offers a true retreat—featuring a cozy fireplace, dual walk-in closets, a private sunroom, and an outdoor deck with ocean views. Three additional bedrooms complete the upper level. As a bonus, steps down from the backyard reveal your own private orchard, filled with a variety of fruit trees—bringing a touch of nature and tranquility to this already extraordinary home.
Residential For Sale
23 Country MeadowRoad, Rolling Hills Estates, California, 90274

- Rina Maya
- 858-876-7946
- 800-878-0907
-
Questions@unitedbrokersinc.net

