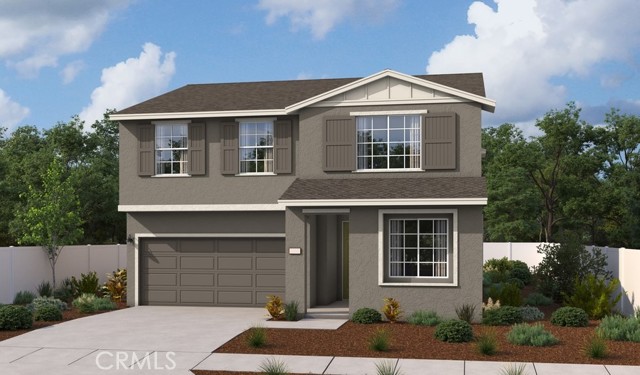The Barbara Plan opens into 9′ ceilings with a bedroom and full bathroom downstairs; step into your open floor plan at the back of the home, where you’ll find a dining area, a great room, and a kitchen with a center island and access to the backyard. Open stair railing will lead you to the second floor where you will find the owner’s suite which includes a walk-in closet and an attached bathroom. Upstairs also features a laundry area, three bedrooms and a bathroom with double sinks, as well as a loft. Options included: Quartz counter in kitchen with upgraded cabinets, Upgraded bathrooms including cultured Marble countertop in restrooms, wood laminate flooring throughout first floor, tile/stone flooring in wet areas and upgraded carpets upstairs, prewire for ceiling fan in each room, gourmet kitchen lights, and more
Residential For Sale
3505 OrchidDrive, San Bernardino, California, 92346

- Rina Maya
- 858-876-7946
- 800-878-0907
-
Questions@unitedbrokersinc.net


