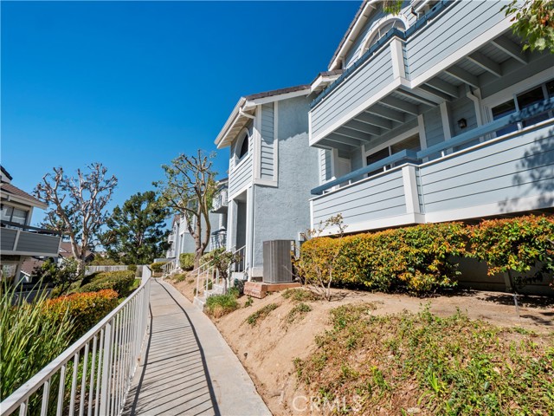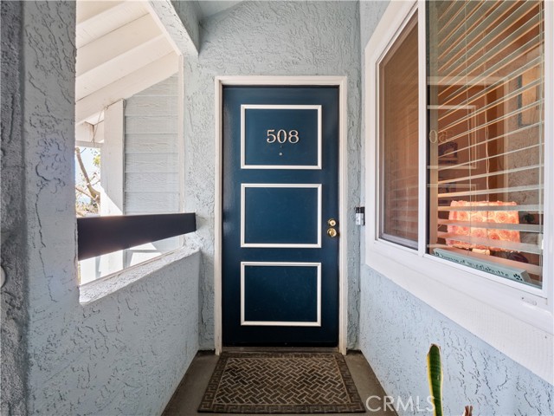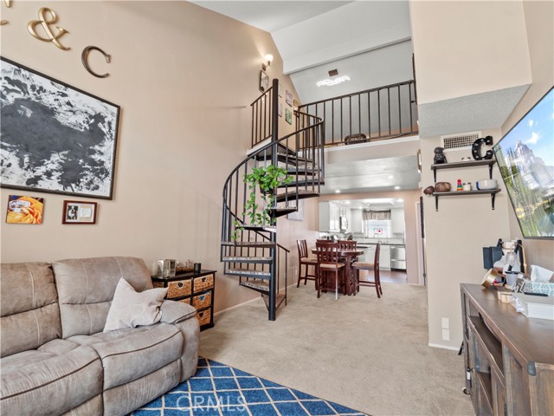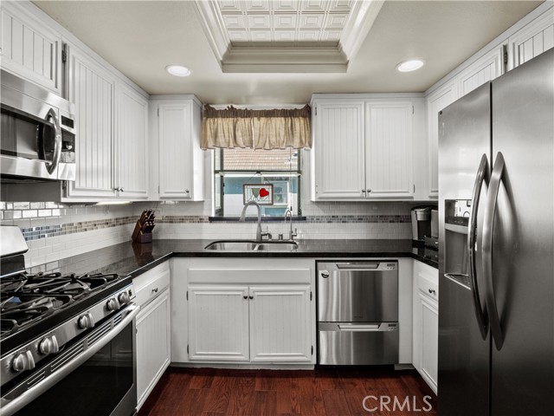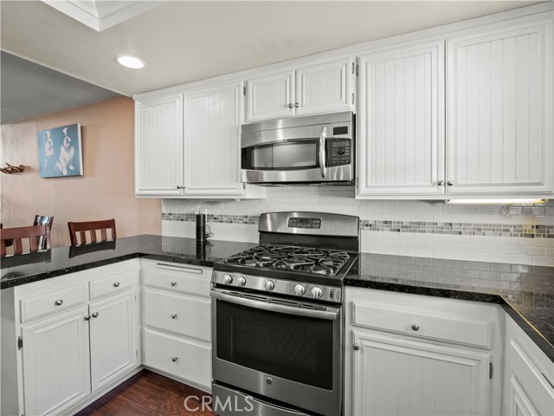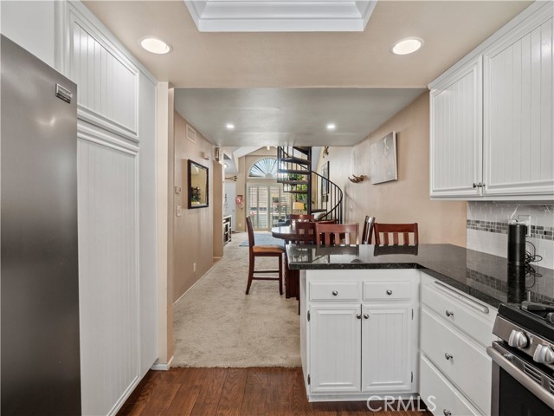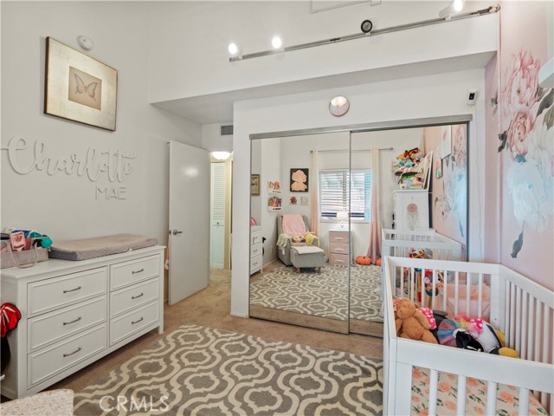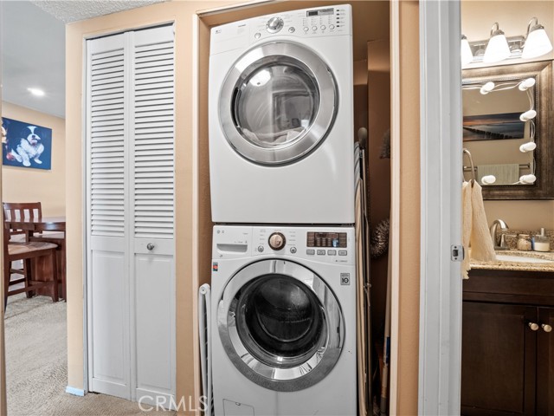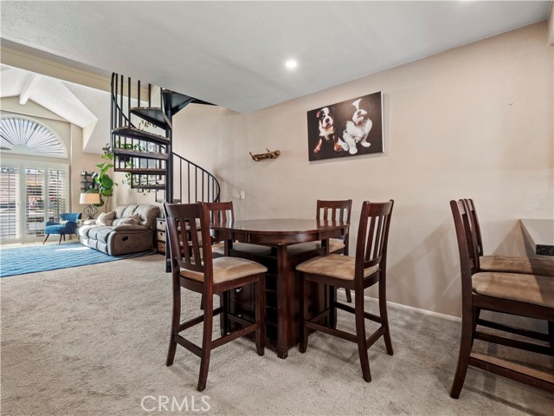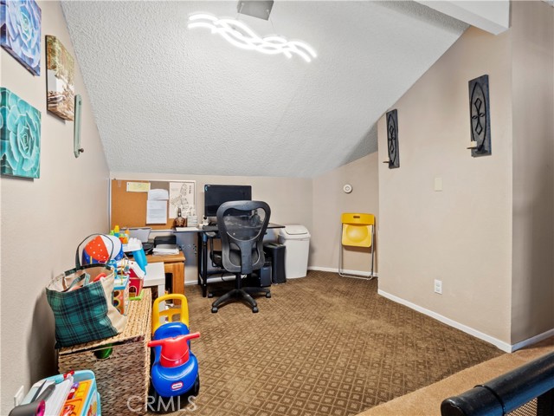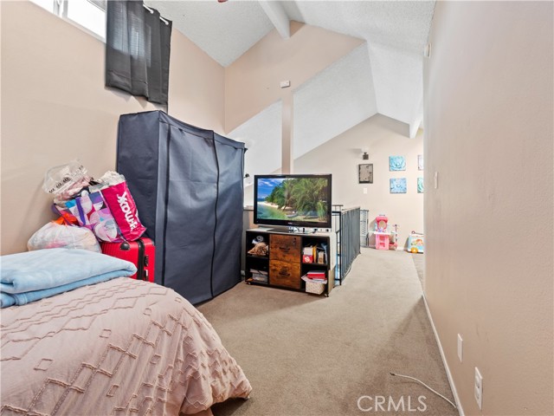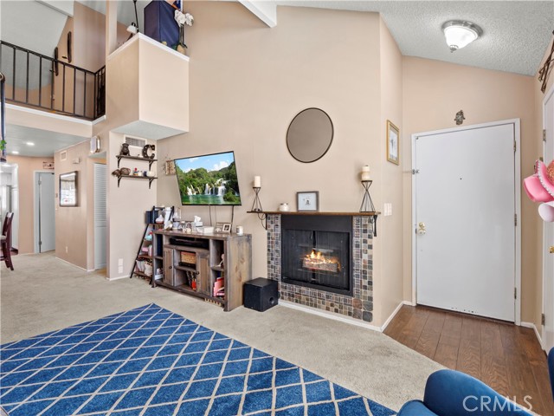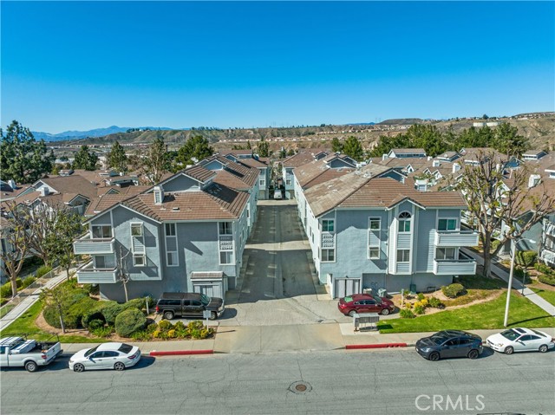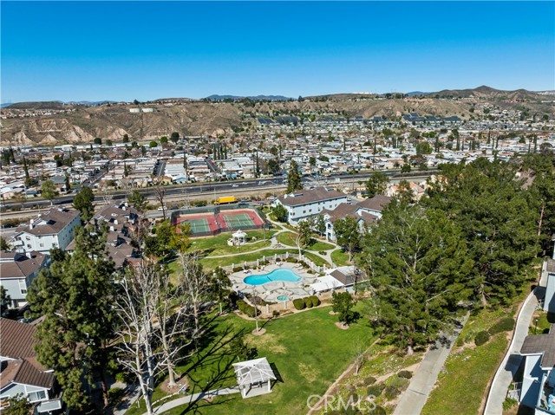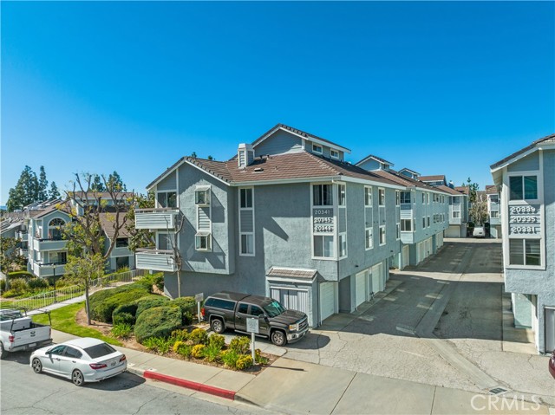Welcome to this stunning upper-level condo in the sought-after American Beauty Village! This bright and airy 2-bedroom, 2-bathroom home features a spacious loft with two versatile areas, perfect for an office, den, or even a potential third bedroom.rnStep inside and be greeted by soaring vaulted ceilings, enhancing the open floor plan and filling the space with natural light. A cozy fireplace sets the tone for warmth and relaxation, flowing seamlessly into the living, dining, and kitchen areas. Open the west-facing sliding glass doors to your private balcony, where you can unwind and take in breathtaking sunset views—an ideal spot for entertaining or quiet moments.rnThe updated kitchen is a chef’s delight, featuring granite countertops, stainless steel appliances, ample cabinet space, and a charming garden window, perfect for growing fresh herbs. Both bathrooms have been tastefully updated, and the primary suite offers a walk-in closet and an ensuite bath for added privacy. The secondary bedroom is conveniently located near a full guest bathroom. A stackable washer & dryer is discreetly tucked away in the hallway for added convenience.rnVenture upstairs to the expansive loft, where a spiral staircase leads to additional flexible living space. Whether you need a home office, media room, or guest space, this area adapts to your lifestyle. There’s even attic storage access to help keep things organized.rnThis home includes a tandem 2-car garage with built-in storage shelves, ensuring ample space for your vehicles and extras. Enjoy resort-style HOA amenities, including sparkling pools, relaxing spas, tennis courts, lush greenbelts, picnic areas, a dog run, and more—all with no Mello Roos!rnCentrally located near shopping, dining, hiking trails, award-winning schools, and easy freeway access, this beautiful condo is the perfect place to call home.
Residential For Sale
20345 Rue Crevier, Canyon Country, California, 91351

- Rina Maya
- 858-876-7946
- 800-878-0907
-
Questions@unitedbrokersinc.net


