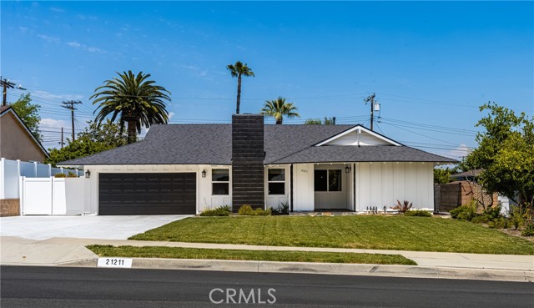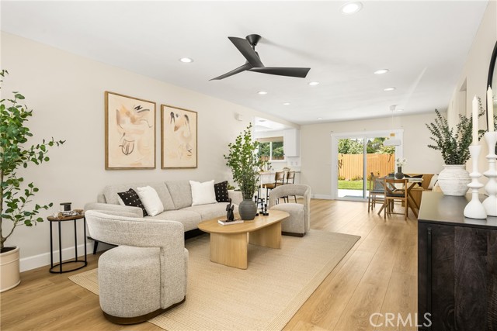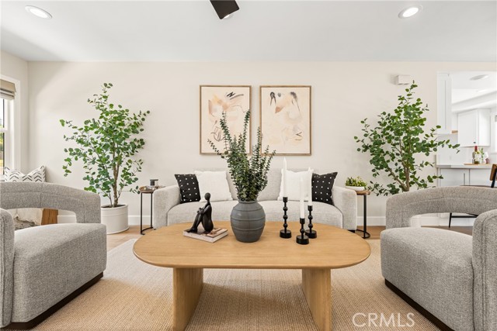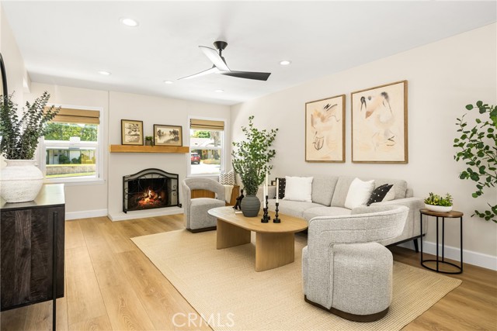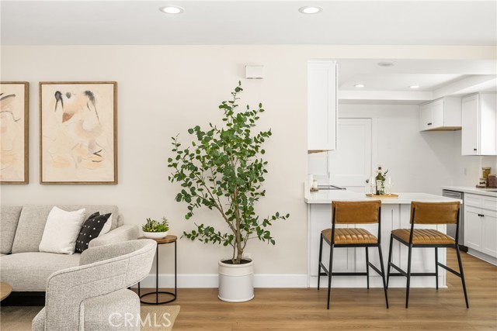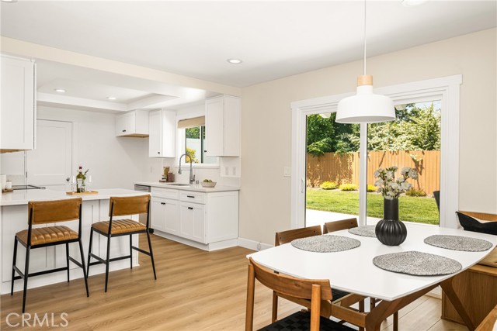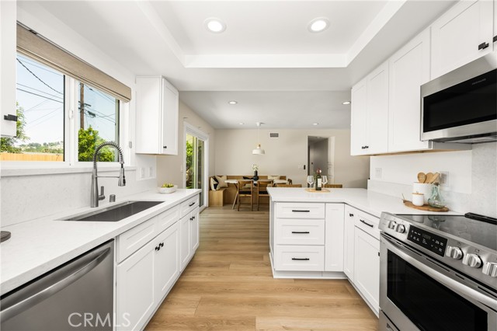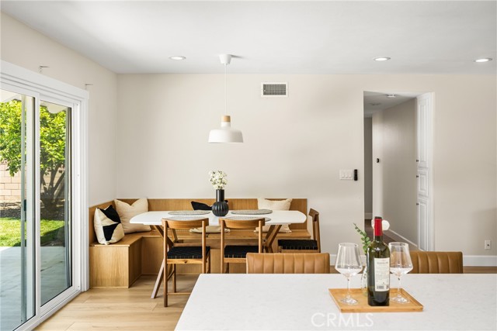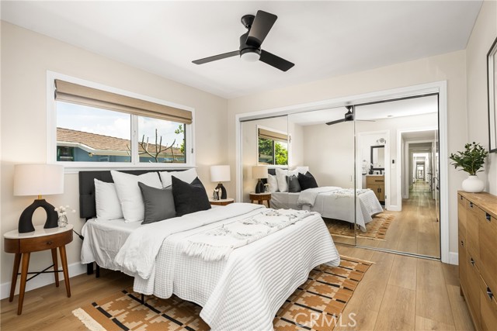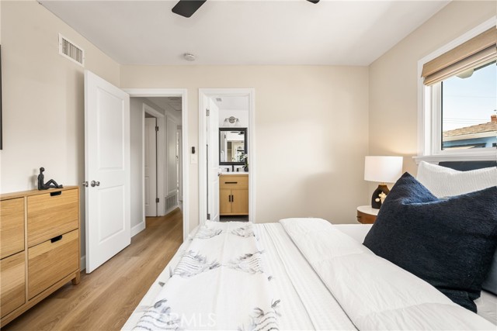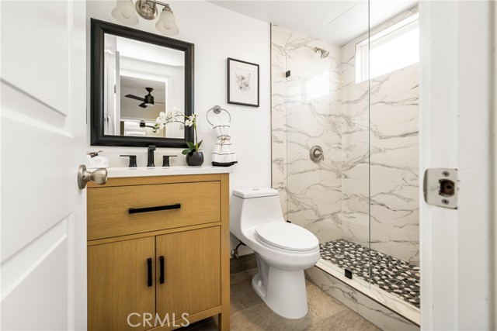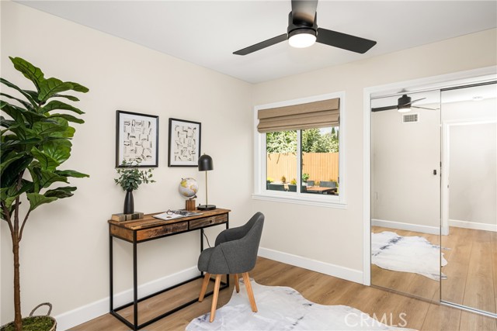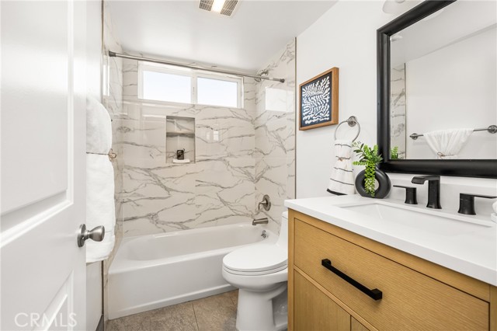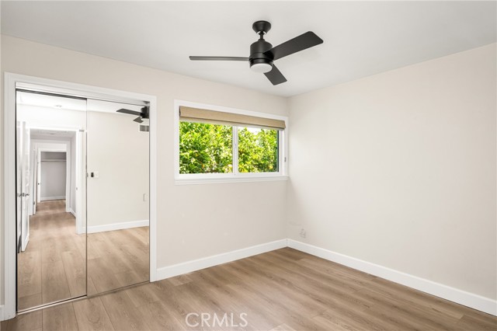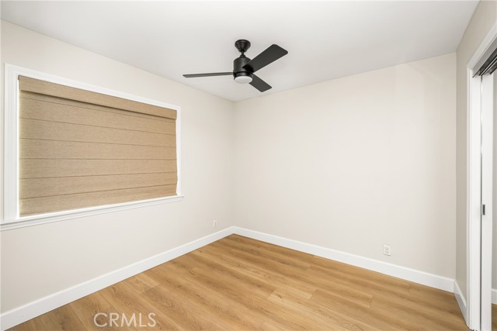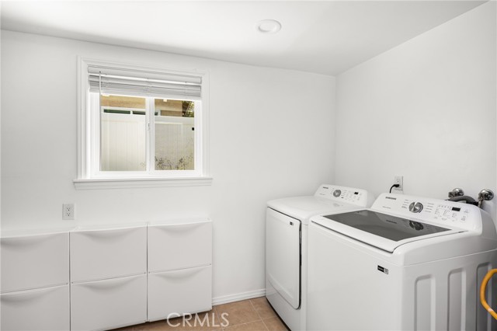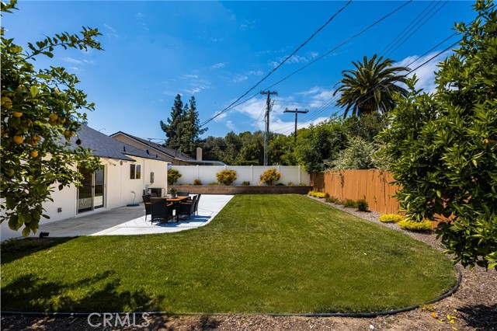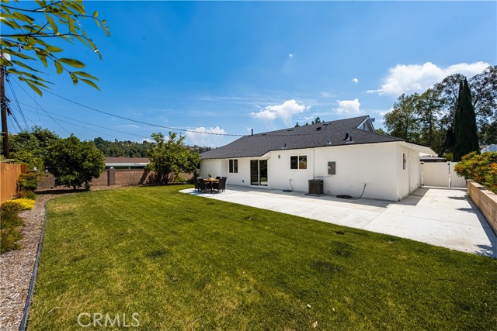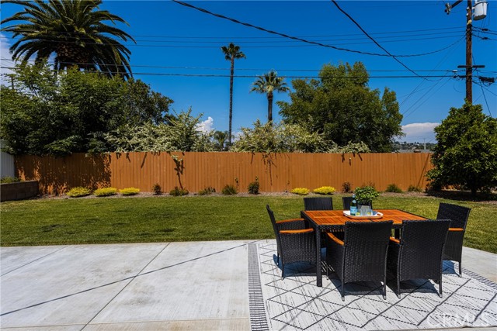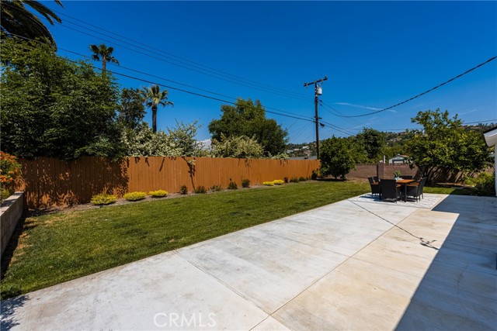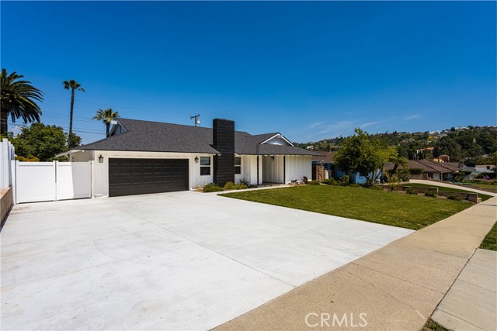Nestled in a highly sought-after pocket of Diamond Bar within the top-rated Walnut Valley Unified School District, this thoughtfully renovated single-story home offers modern comforts with timeless appeal.rnrnThis 4 bed 2 bath ranch-style 1960’s home has been completely updated inside and out, blending charm and functionality across 1,288 square feet of living space on a spacious 7,830 square foot lot. Step inside to find wide plank LVP flooring throughout and an open floor plan. The living room has a redone wood burning fireplace that flows easily to the dining nook with built-in bench seating and extra storage. Enjoy al fresco dining off the back patio on warm California summer nights, with a beautifully landscaped backyard accented with citrus trees.rnrnThe heart of the home features a beautifully remodeled kitchen with white soft-close shaker cabinets, sleek quartz countertops, a farmhouse-style stainless sink, and bar seating that opens to the dining and living areas.rnrnBoth bathrooms have been stylishly renovated, and smart home touches such as a Nest system and security cameras offer enhanced comfort and security. Other notable upgrades include a newer composition roof, interior and exterior paint, newer ducting, furnace, water heater, ABS sewer line, and PEX plumbing runs throughout for peace of mind.rnrnLocated in a walkable neighborhood close to local restaurants and everyday conveniences, this move-in-ready home is the perfect blend of quality updates and California lifestyle living.
Residential For Sale
21211 Cold SpringLane, Diamond Bar, California, 91765

- Rina Maya
- 858-876-7946
- 800-878-0907
-
Questions@unitedbrokersinc.net

