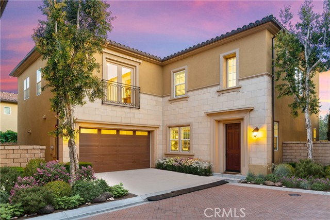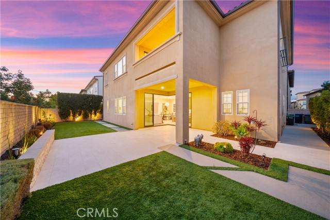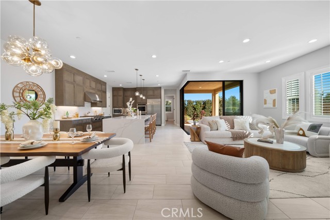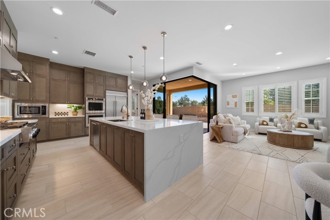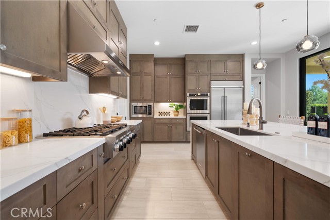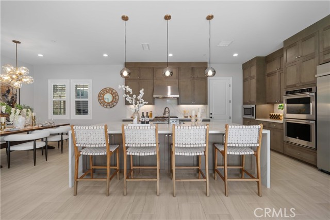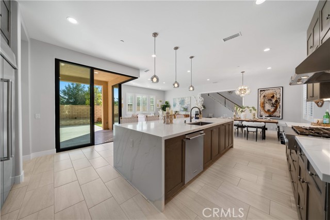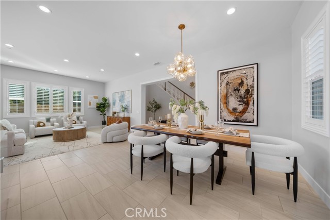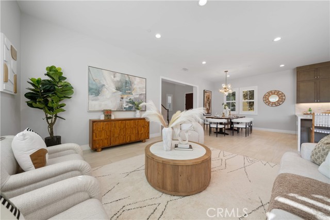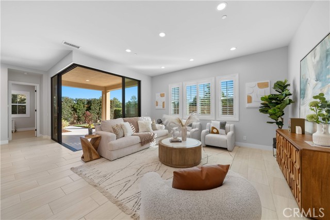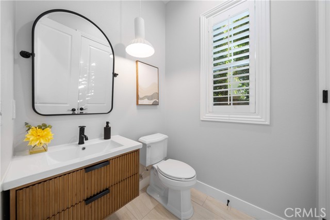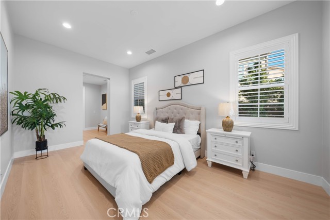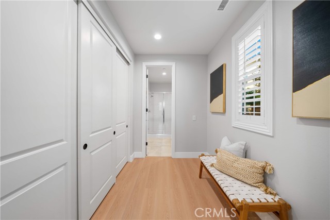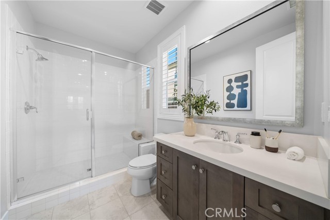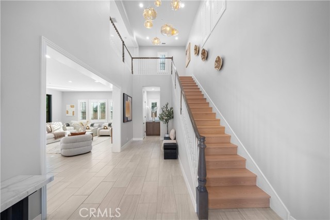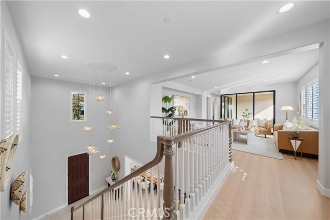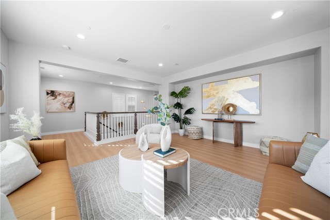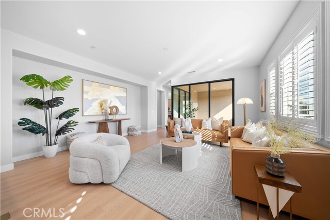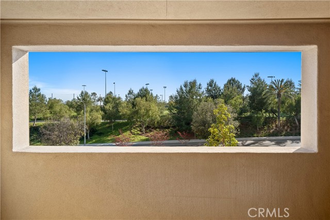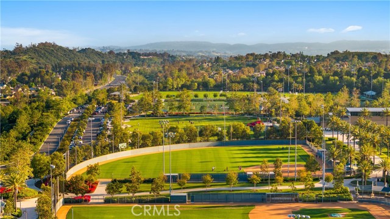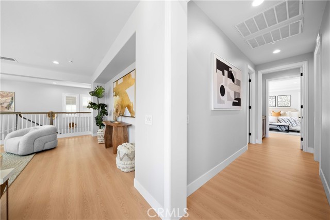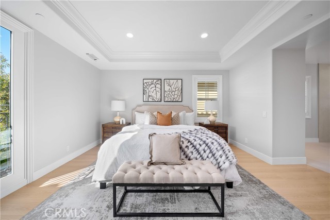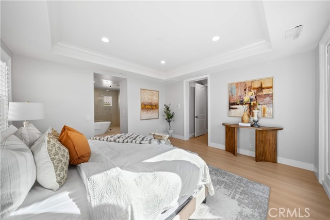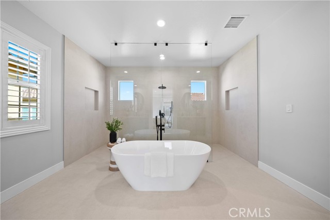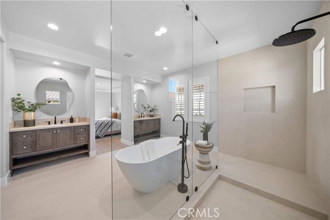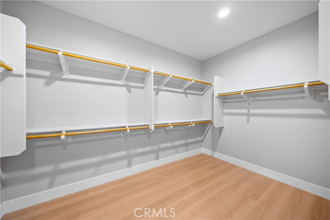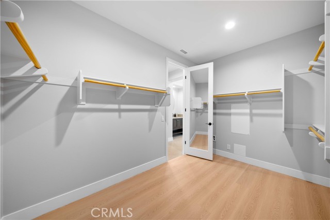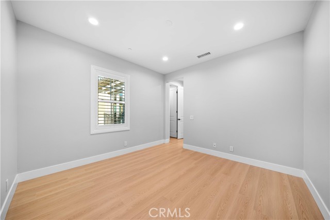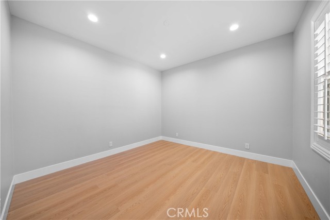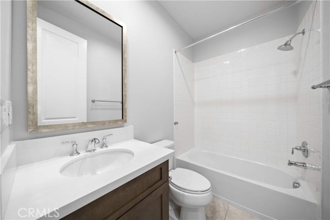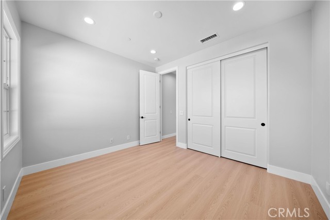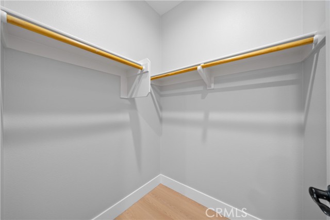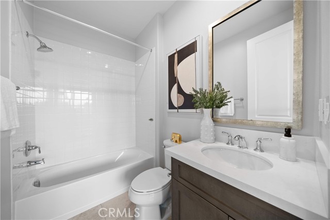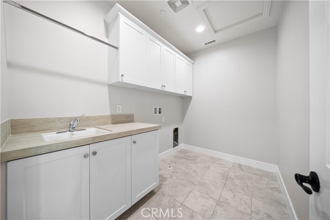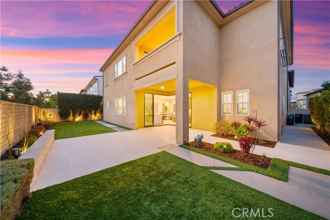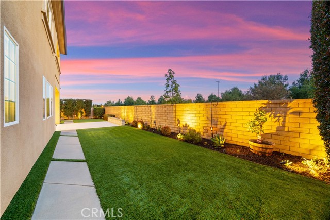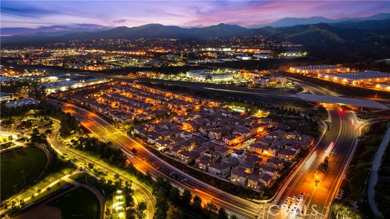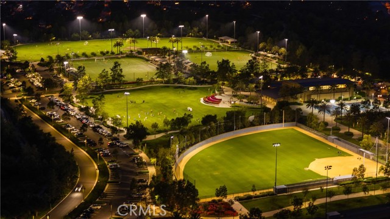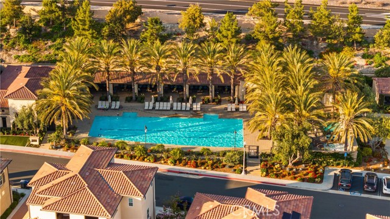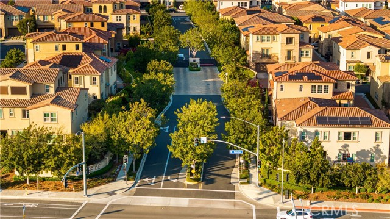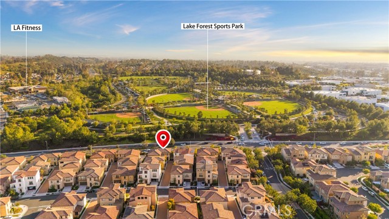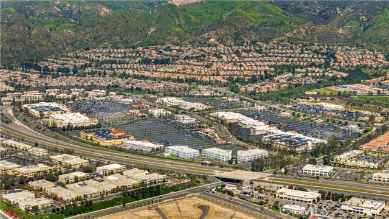Welcome to the Parkside gated community in Lake Forest, masterfully developed by renowned luxury builder Toll Brothers. This exceptional residence offers an unmatched location—your windows open to the lush, expansive 86-acre Lake Forest Sports Park.rnrnShowcasing a timeless Italian-style exterior, this home seamlessly blends modern luxury with classic elegance. Step into the grand entry where a soaring 20-foot ceiling and dramatic staircase immediately impress. Two sets of 90-degree multi-panel sliding glass doors in the kitchen and great room create seamless indoor-outdoor living, opening to a spacious backyard ideal for entertaining or relaxing.rnrnThe home features over $500,000 in designer upgrades, including new flooring, fresh interior paint, full-house LED and statement chandeliers, upgraded kitchen and bathroom countertops, and a remodeled primary bath. The chef’s kitchen is appointed with custom cabinetry, an oversized waterfall island, premium stainless steel appliances, and a 48” built-in refrigerator.rnrnOn the main level, you’ll find a spacious en-suite bedroom, perfect for guests, multigenerational living, or a home office. Upstairs, a cozy bonus room opens to a private terrace with tranquil park views. The luxurious primary suite includes dual vanities, a walk-in shower, and a large walk-in closet. Two additional upstairs bedrooms also feature private en-suite bathrooms.rnrnEnjoy resort-style amenities at the exclusive The Cove Clubhouse, including pools, dual spas, cabanas, BBQ areas, a dog park, and private event spaces.rnrnIdeally located near the 5 and 241 freeways, with Foothill Ranch Town Centre, restaurants, groceries, and entertainment just minutes away. Walking distance to Lake Forest Sports Park and Saddleback Church.rnrnA home of this quality is rarely on the market. For those with discerning taste—don’t miss this opportunity!
Residential For Sale
225 BryceRun, Lake Forest, California, 92630

- Rina Maya
- 858-876-7946
- 800-878-0907
-
Questions@unitedbrokersinc.net

