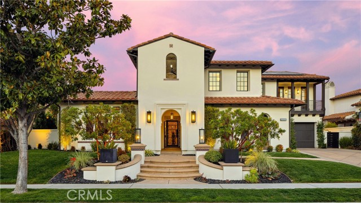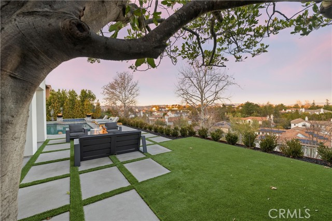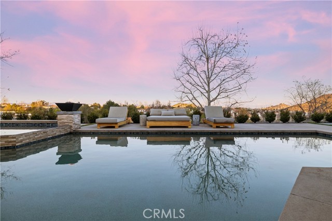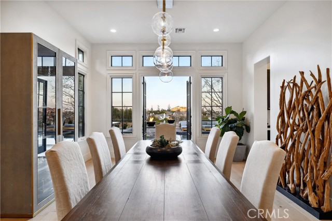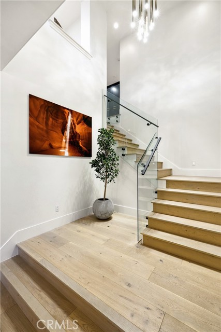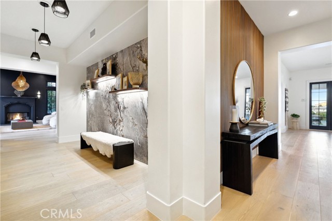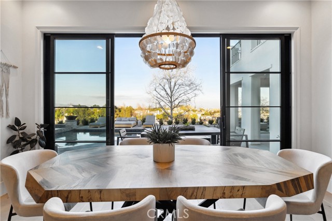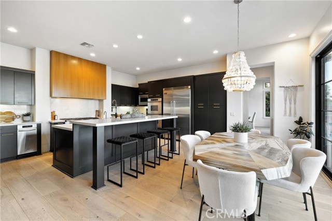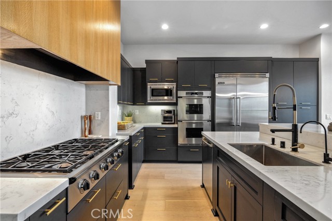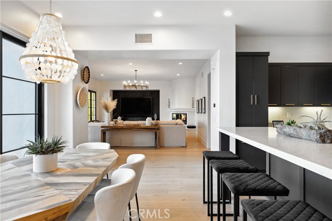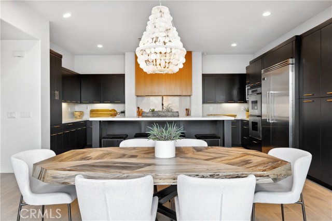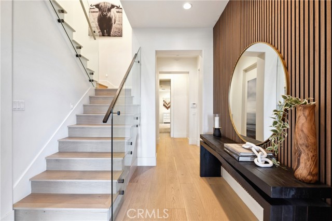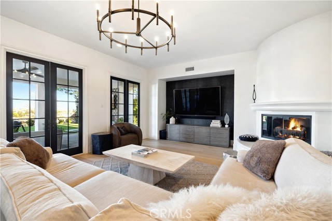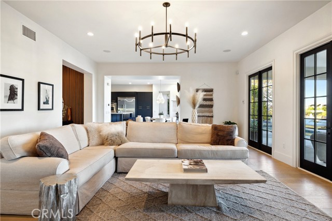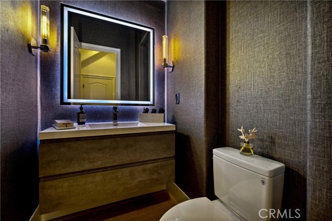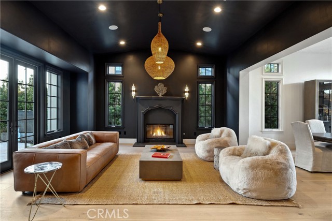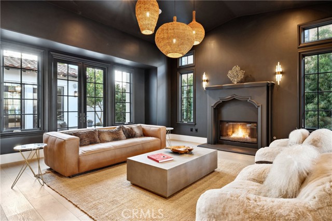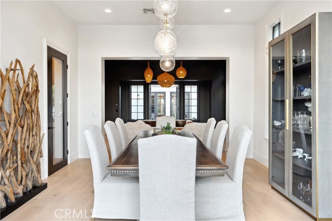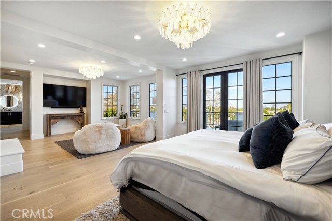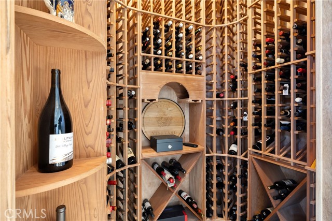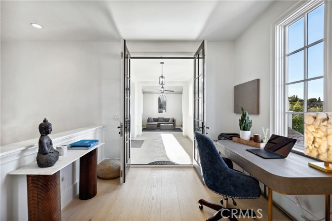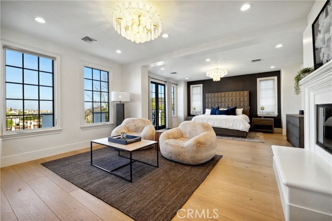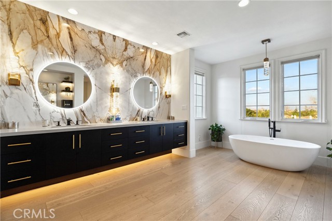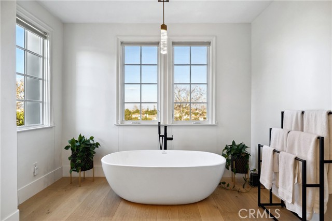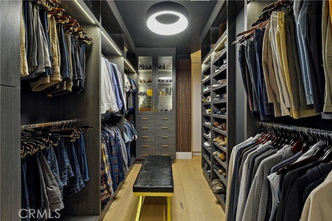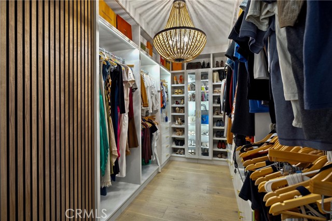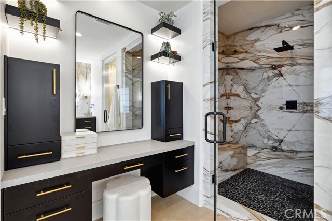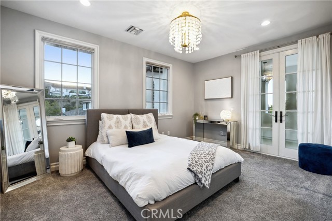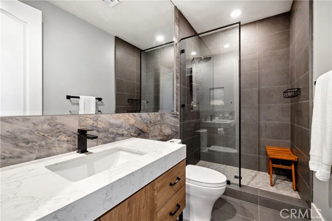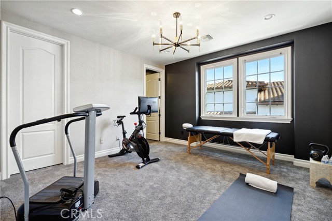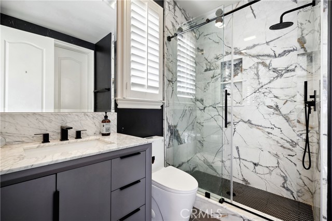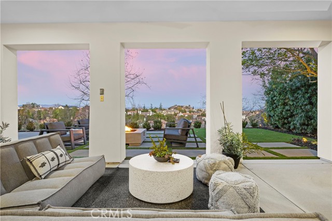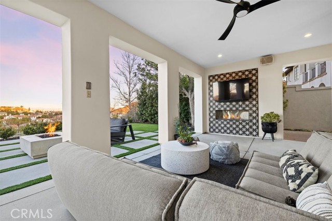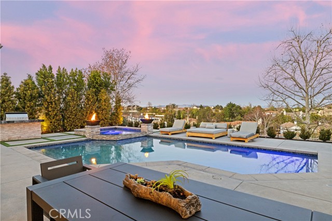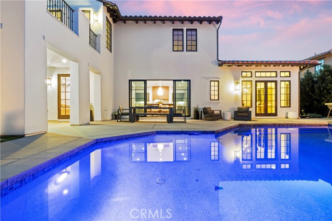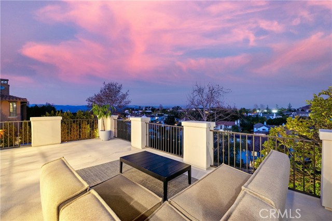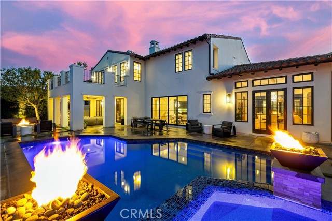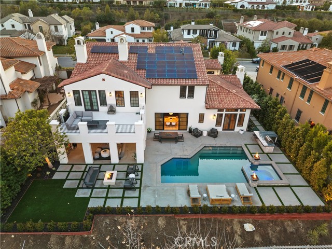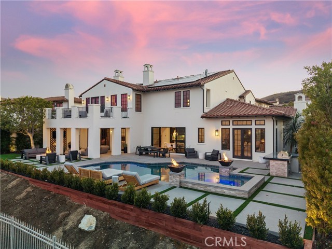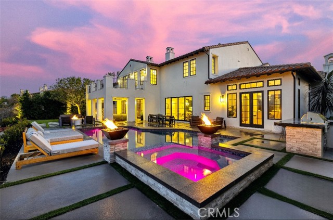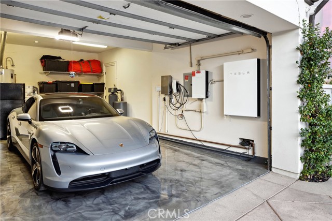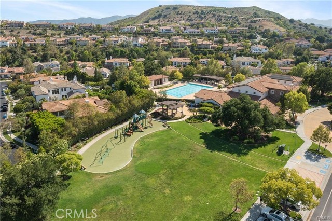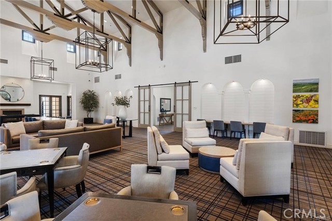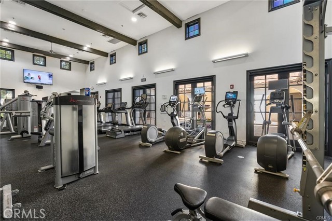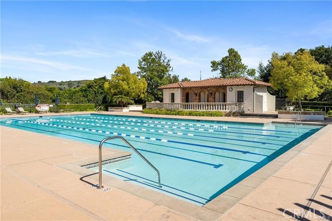Located in the exclusive guard-gated community of The Oaks of Calabasas, this modern organic designer estate embodies contemporary elegance with a seamless connection to nature. The entry is an architectural statement, with a custom-built glass door, glass staircase, natural stone wall & a porcelain slab wall with custom LED lighting. Natural light fills the formal living & dining rooms through expansive glass doors that blur the line between indoors & outdoors. The main level also features a spacious guest ensuite with remodeled bath. Detached office/gym/MIL suite also.Upstairs, there are 4 ensuite bedrooms, each with remodeled bathrooms. The primary suite is a retreat unto itself, complete with a private balcony with breathtaking views of sunrises, rolling hills, & cityscapes. The completely remodeled spa-inspired primary bathroom boasts a custom porcelain slab shower wall, a freestanding soaking tub, premium fixtures & all new custom designed cabinetry with LED lighting. This solar-powered smart home is equipped with a Tesla Powerwall to power the home during an outage, multiple car chargers, a whole-home water filtration system, & a top-of-the-line hard wired security system with cameras & outdoor lighting for peace of mind. Wide-plank oak flooring flows throughout the home, complemented by high-end designer chandeliers & custom lighting. The chef’s kitchen is a masterpiece of organic design & functionality, featuring new custom solid walnut cabinetry with LED under-cabinet lighting, quartz countertops & backsplash, designer hood, a suite of professional-grade appliances, including a Viking refrigerator, Dacor stove & double ovens. An oversized center island with seating for 4, & a floor-to-ceiling glass wall opening to the outdoors complete this culinary haven. Outside is a private oasis of modern design & natural beauty. The saltwater pebble-tech pool & spa, accented by gas fire bowls & LED lighting create a stunning focal point, while a covered outdoor patio with fireplace & a mounted TV offers a cozy retreat. A outdoor kitchen with quartz countertops, a built-in BBQ, & a refrigerator is perfect for al fresco dining & entertaining. There is also a built in gas outdoor firepit. The new drought-tolerant landscaping, with sculptural succulents on an app-initiated drip system, enhances the home’s modern aesthetic. Come experience the art of living with a harmonious blend of contemporary luxury & natural design. Schedule your private showing today.
Residential For Sale
25551 Prado De Oro, Calabasas, California, 91302

- Rina Maya
- 858-876-7946
- 800-878-0907
-
Questions@unitedbrokersinc.net

