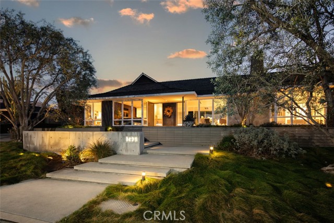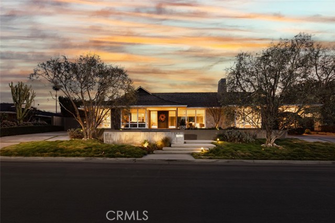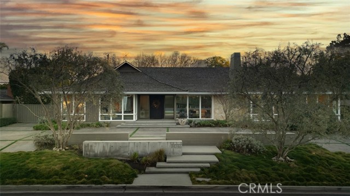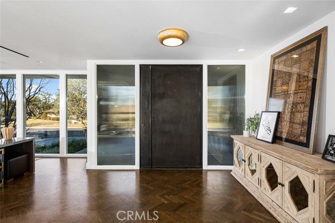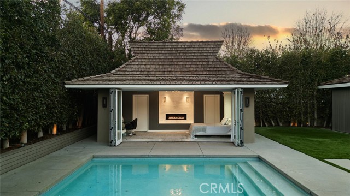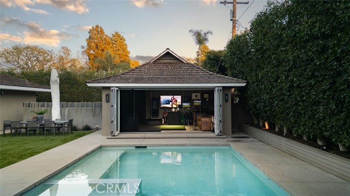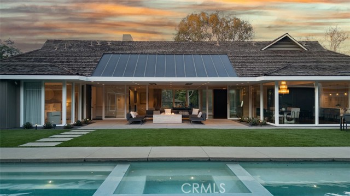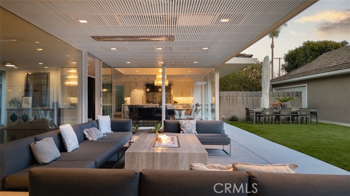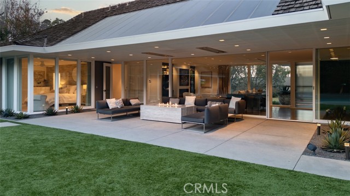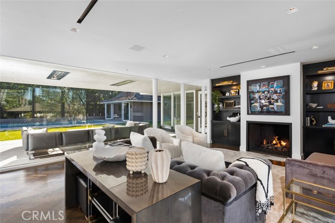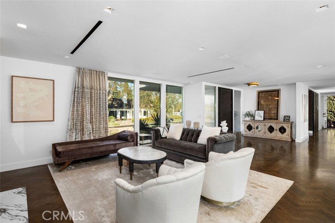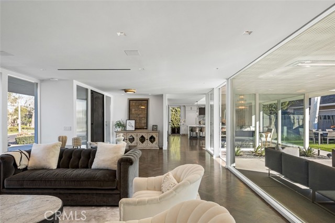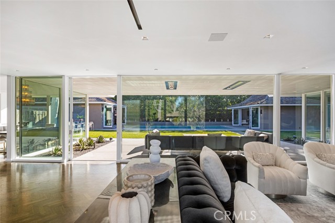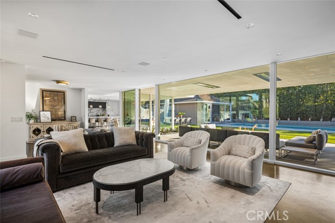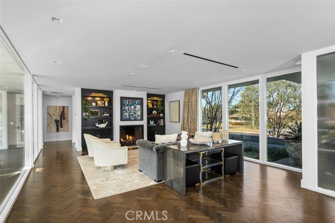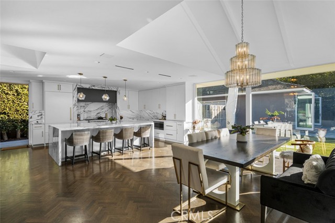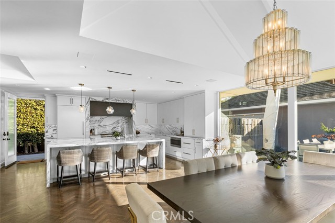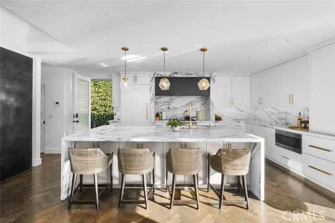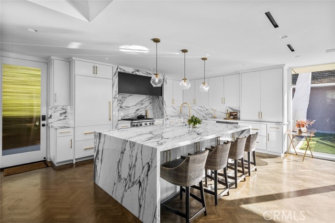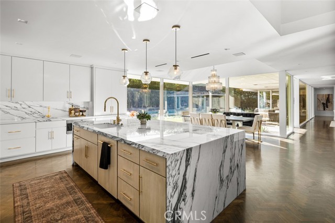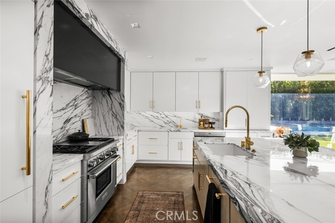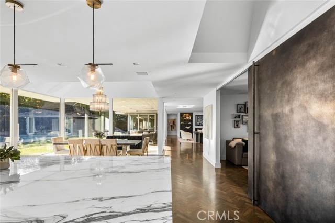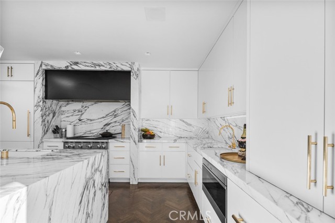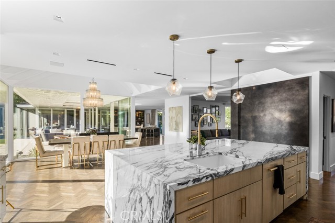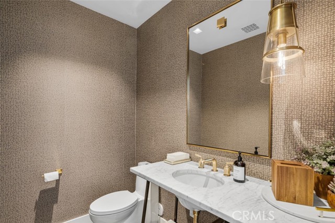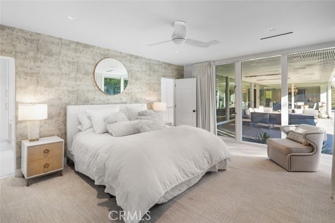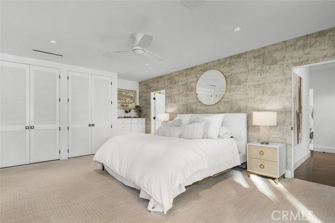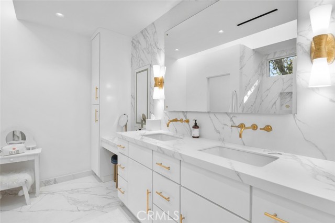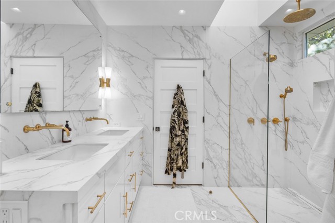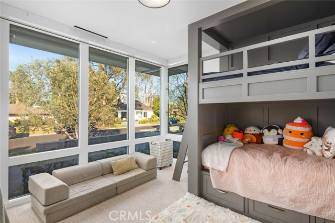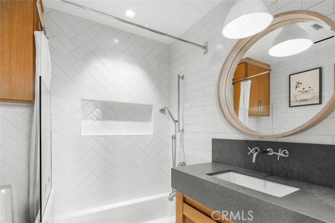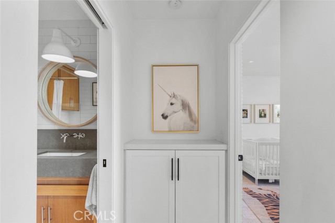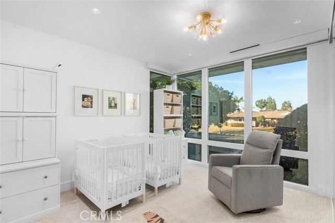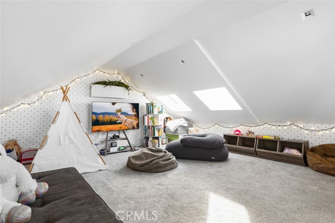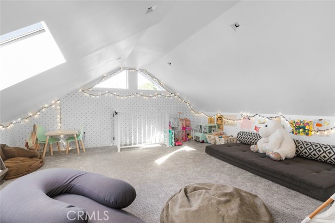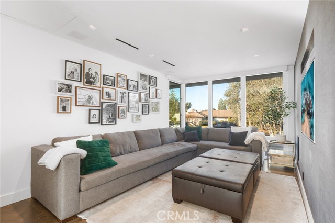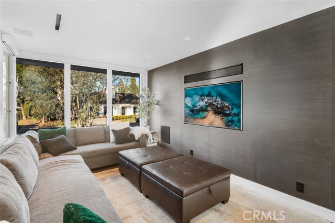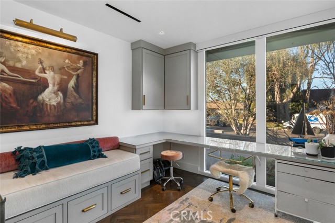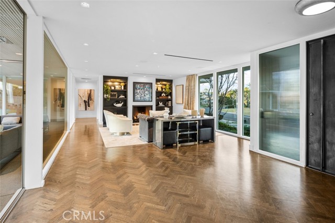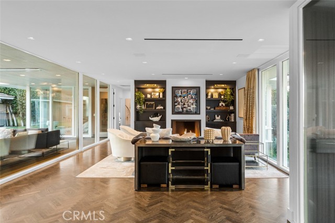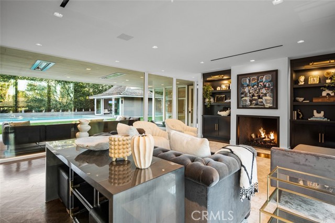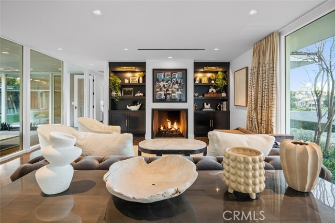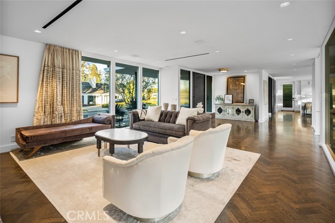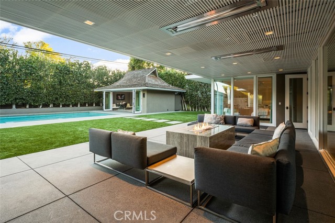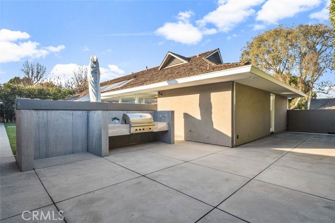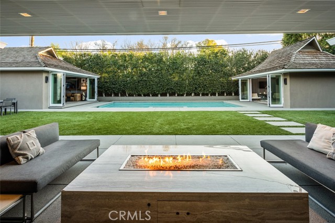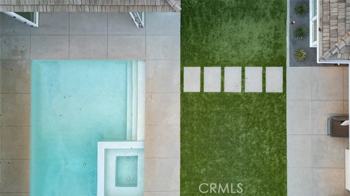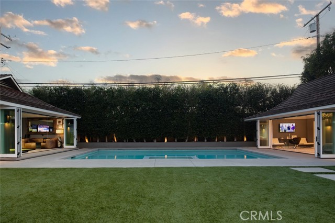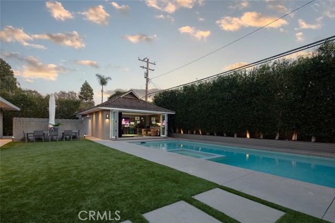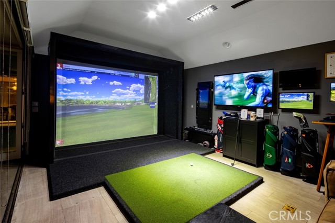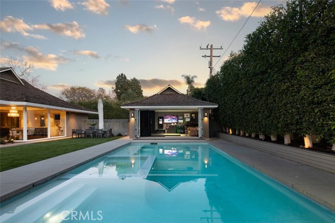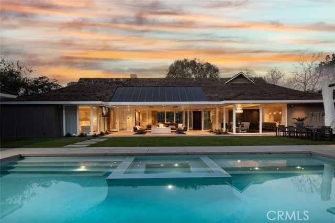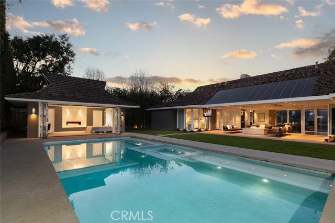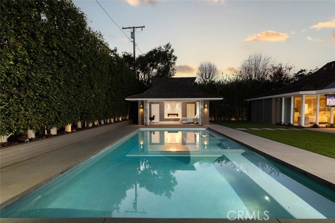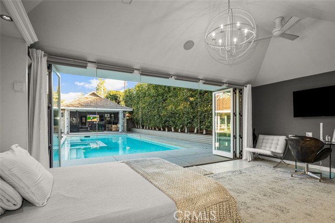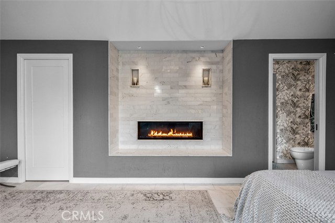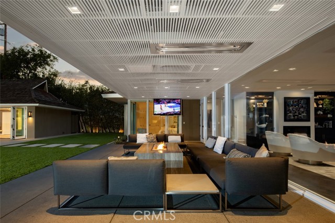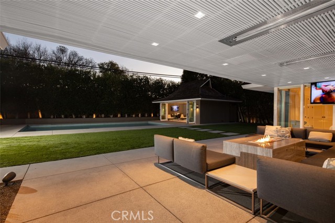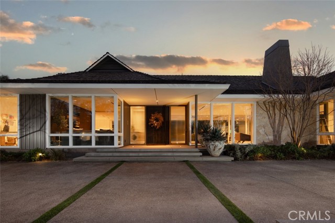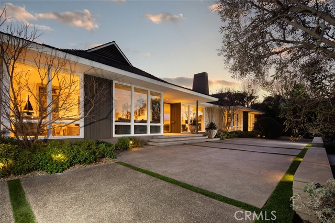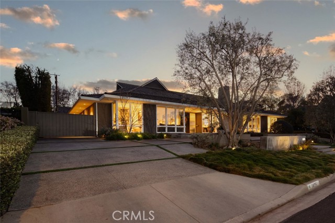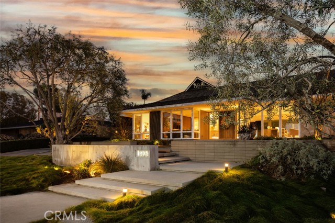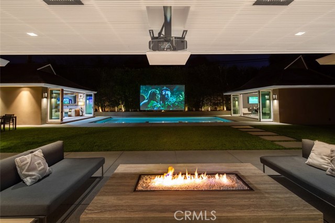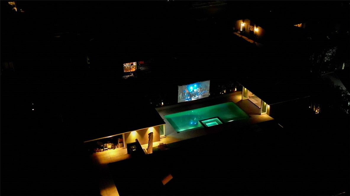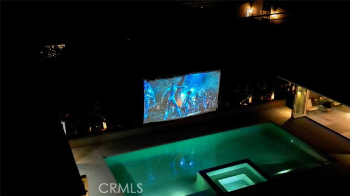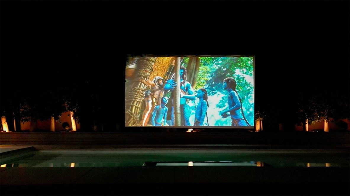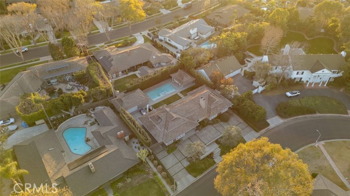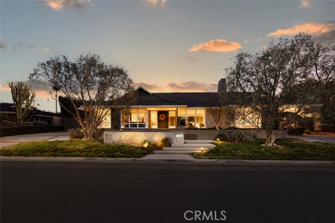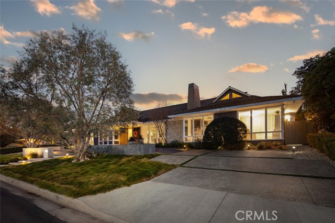This fully remodeled luxury estate is a masterpiece of mid-century modern architecture, a top of the prestigious Estate section of Park Estates, Long Beach. The home offers an unparalleled sophistication, modern design, and exceptional craftsmanship, encompassing 5 lavish bedrooms, 4 bathrooms, and an expansive 3,697 square feet of exquisitely appointed living space. The residence is perfectly situated on a sprawling 13,229 lot, providing an incredible sense of privacy and outdoor luxury. Exceptional DesignThe open-concept floor plan seamlessly blends mid-century aesthetics with modern sophistication, creating a home as functional as it is beautiful. Vaulted ceilings and floor-to-ceiling windows in the grand living room invite natural light and frame views of the lushly landscaped grounds. State-of-the-Art Kitchen The gourmet kitchen features luxury appliances, custom cabinetry, and elegant stone countertops—perfect for culinary enthusiasts and entertainers alike. Exceptional Design A seamless blend of timeless mid-century modern aesthetics with cutting-edge design, offering an open-concept floor plan that flows effortlessly between spaces.rnState-of-the-Art Gourmet Kitchen Featuring the finest luxury appliances, custom cabinetry, and elegant stone countertops, this kitchen is both functional and a work of art, ideal for culinary enthusiasts and entertainers alike. Sumptuous Living Areas The grand living room, with its vaulted ceilings and floor-to-ceiling windows, invites natural light and offers sweeping views of the lush, professionally landscaped grounds. The formal dining area is perfect for hosting elegant dinner parties or intimate gatherings.Detached ADU A private, self-contained retreat—complete with its own living area, bedroom, bathroom, providing endless possibilities as a guest suite, in-law quarters, home also has a detached office. This luxurious space provides the utmost in comfort and privacy, further enhancing the estate’s appeal.rnBreathtaking Outdoor Oasis The expansive backyard is a true entertainer’s paradise, featuring a new pool, a soothing jacuzzi, and an outdoor kitchen with BBQ station, perfect for hosting al fresco dining experiences. The fire pit and elegantly appointed sitting areas offer intimate spaces for relaxation, while the golf simulator delivers endless entertainment with privet movie screening. Ask about the architectural plans to add more square footage. Private and secure
Residential For Sale
1425 La PerlaAvenue, Long Beach, California, 90815

- Rina Maya
- 858-876-7946
- 800-878-0907
-
Questions@unitedbrokersinc.net

