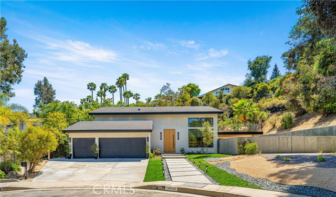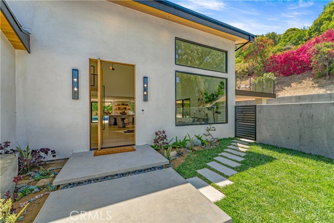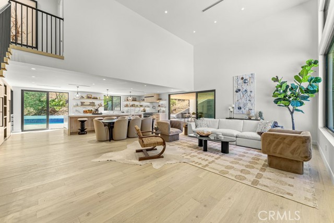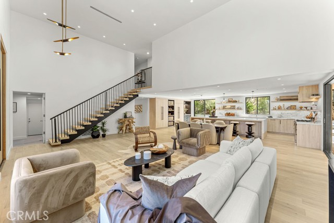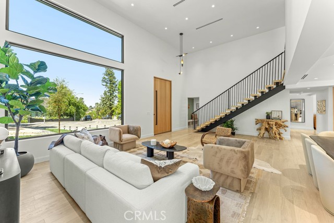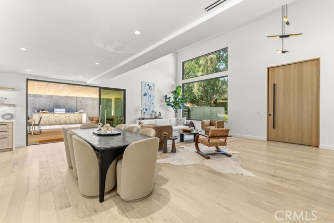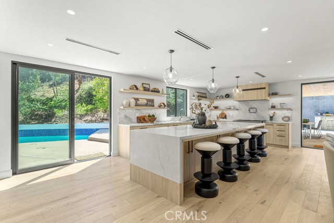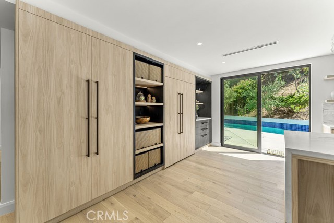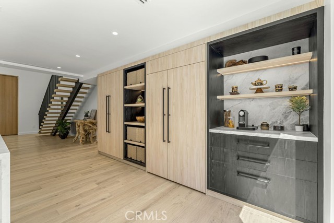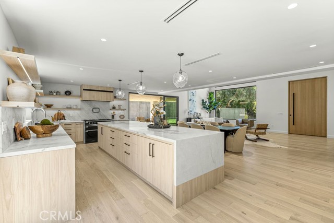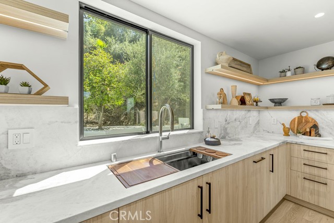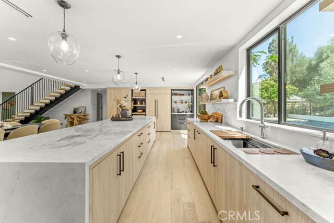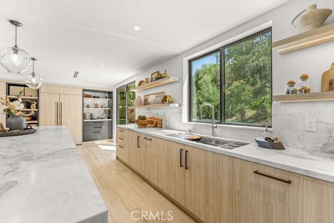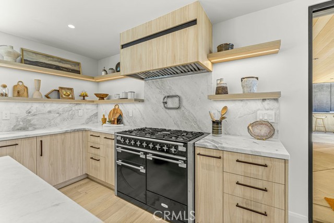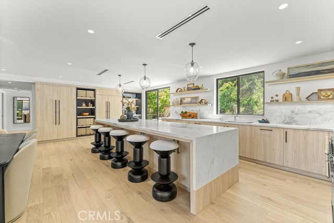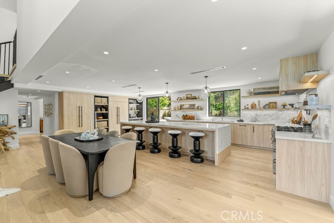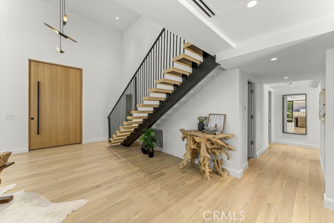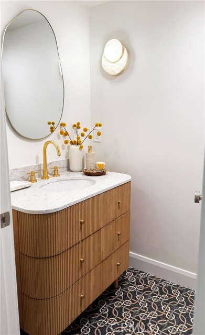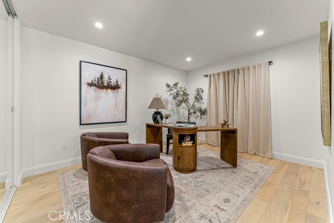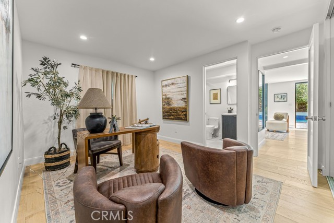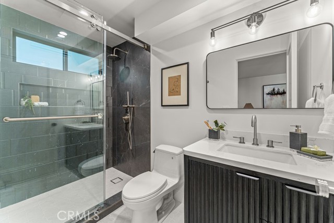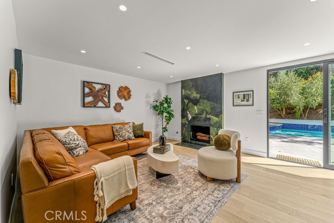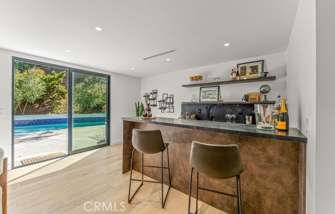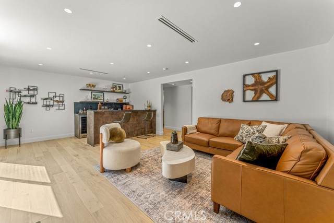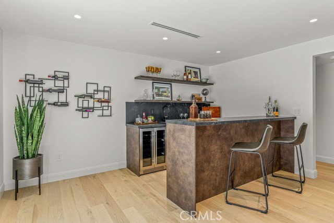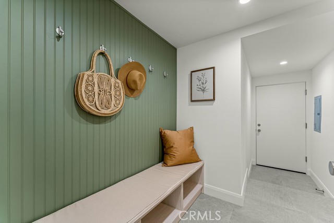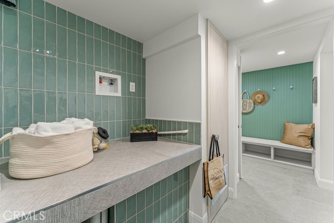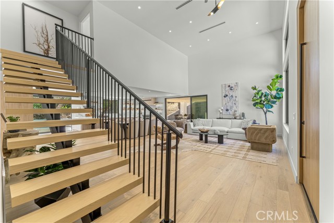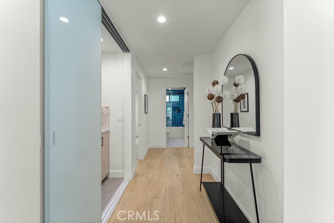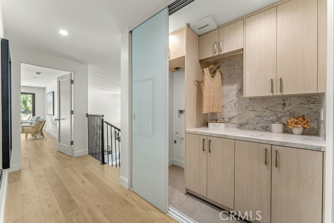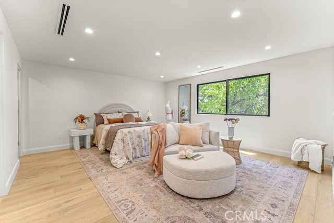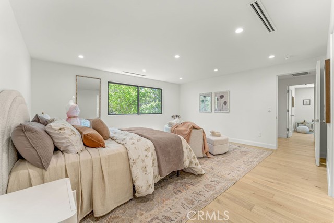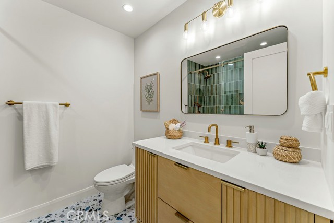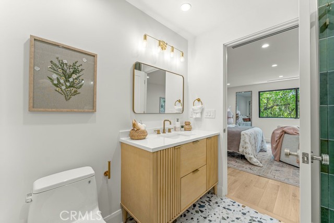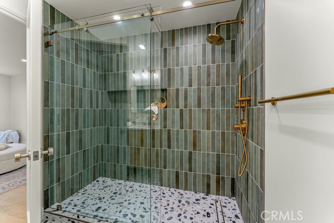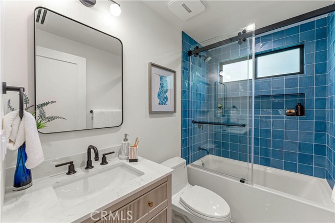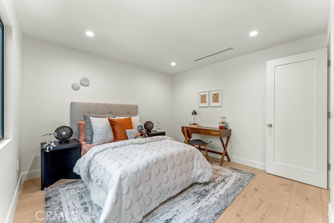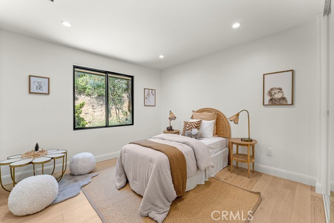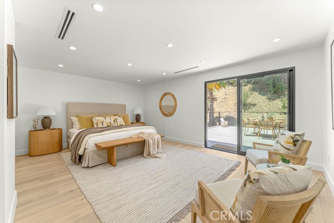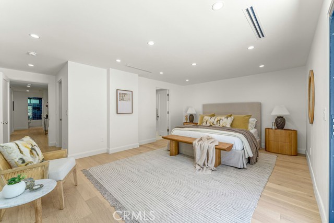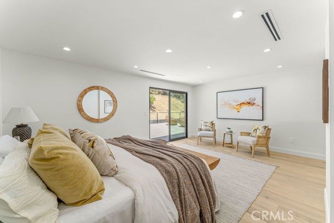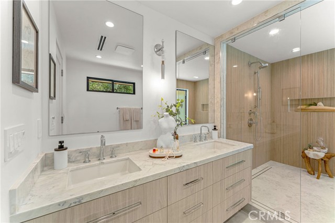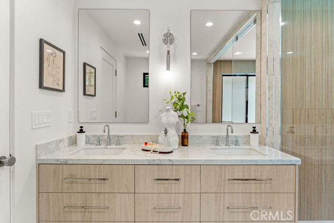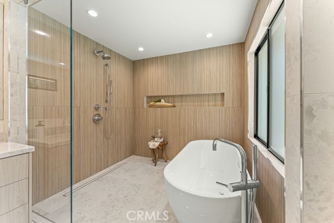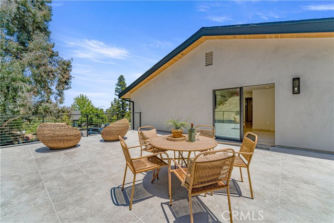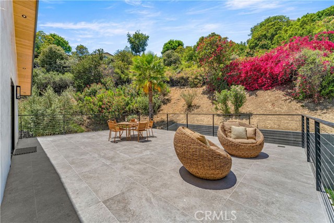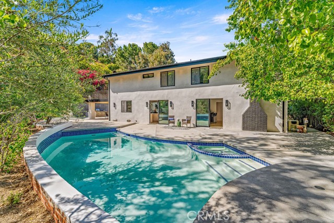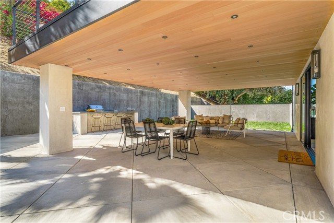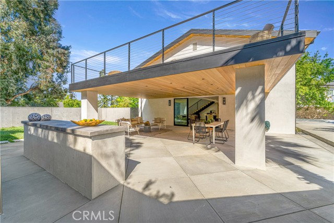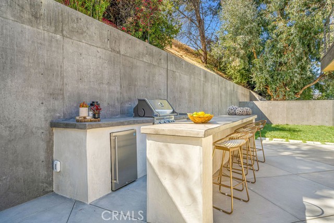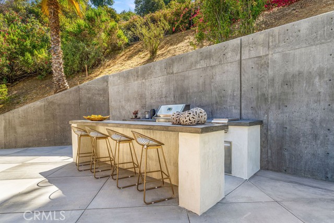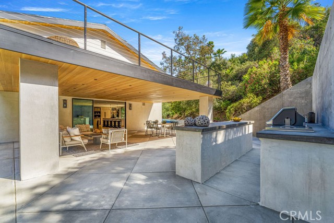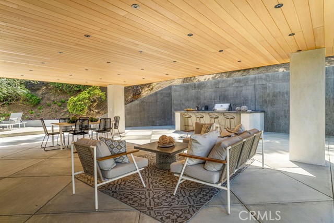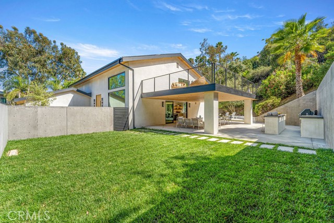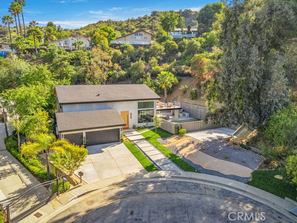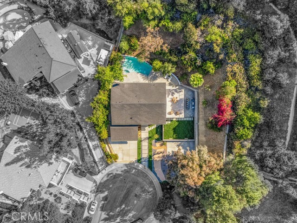At the end of a quiet cul-de-sac in one of Tarzana’s most coveted neighborhoods, discover this newly remodeled, one-of-a-kind sanctuary that seamlessly blends luxury, comfort, and indoor-outdoor living. Designed for those who value peace, privacy, and impeccable style, this home is a rare find that delivers on every front. With 5 bedrooms—3 of them en-suite, including one conveniently located on the main level—4.5 beautifully appointed bathrooms, and two laundry rooms (one upstairs, one downstairs), this home offers a highly versatile layout ideal for families, multigenerational living, or effortless entertaining. Additional highlights include a den with a custom wet bar, a 3-car garage, and multiple outdoor living areas—complete with a sparkling pool, spa, expansive private balcony, and a fully equipped outdoor BBQ and bar—designed to deliver the ultimate California lifestyle.rnAt the heart of the home is a show stopping chef’s kitchen that anchors the open-concept living space. Centered around a dramatic 13.5-foot marble island, the kitchen features a built-in coffee bar, custom oak cabinetry, and top-of-the-line appliances and fixtures—offering both style and substance for everyday living or hosting unforgettable gatherings. Upstairs, retreat to the luxurious primary suite—your personal escape—featuring a spa-inspired bathroom with a custom wet room, elegant designer finishes, a custom walk-in closet, and a private expansive balcony with tranquil treetop views. Oversized sliding doors open to a spectacular, sprawling patio, creating seamless indoor-outdoor flow and transforming the space into a year-round retreat. Whether dining al fresco, lounging by the pool, or entertaining under the covered patio, every outdoor area is thoughtfully designed to expand and enhance your lifestyle. Bonus: A generous concrete pad at the side of the home offers endless potential—perfect for a sport court, ADU, studio, or whatever your vision may be. This exceptional property is the perfect fusion of modern luxury and thoughtful design—all in a location that feels like a peaceful retreat, yet remains just moments from everything. Welcome home!
Residential For Sale
19723 Trull BrookDrive, Tarzana, California, 91356

- Rina Maya
- 858-876-7946
- 800-878-0907
-
Questions@unitedbrokersinc.net

