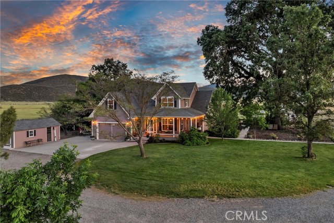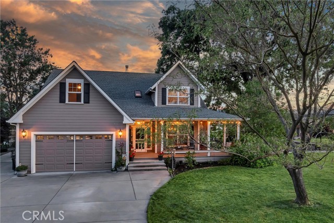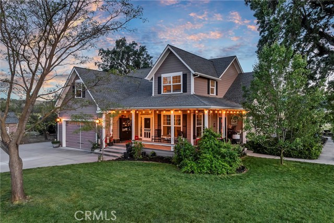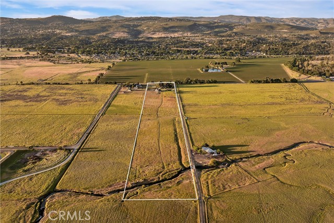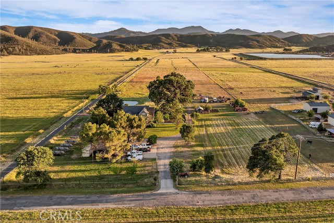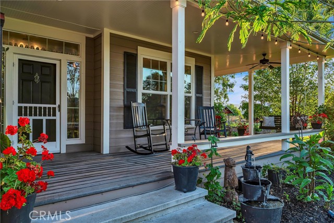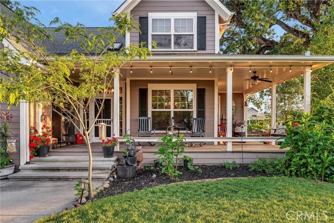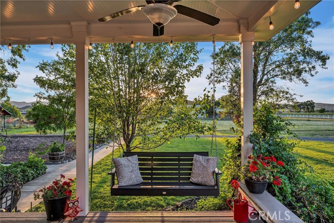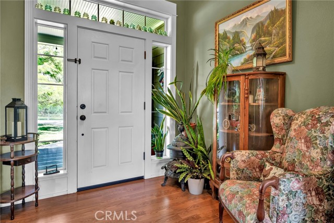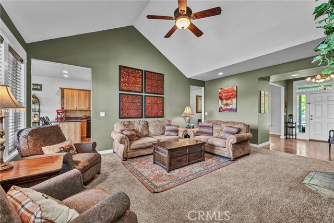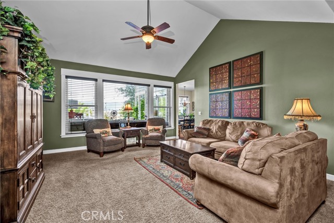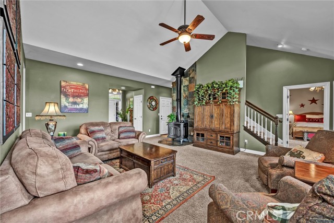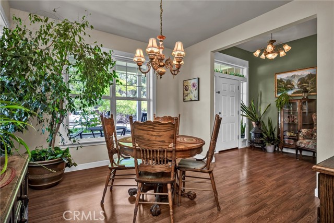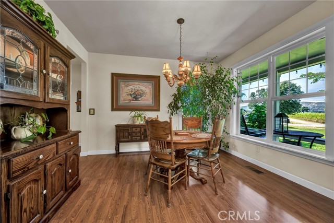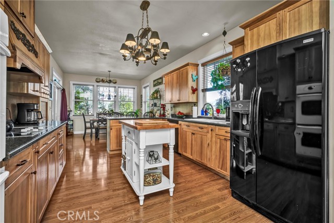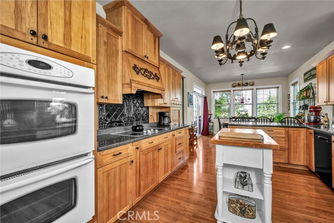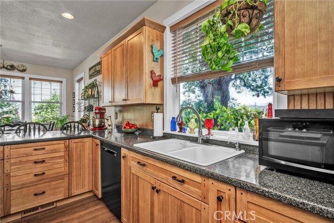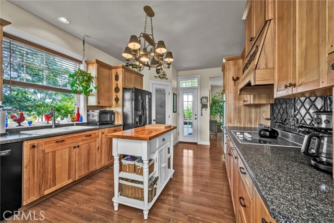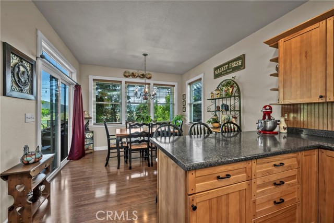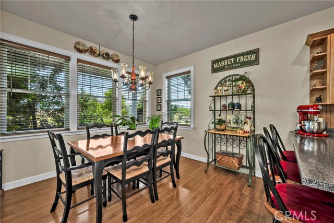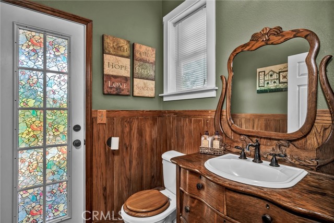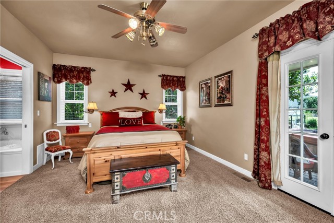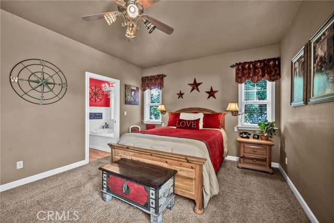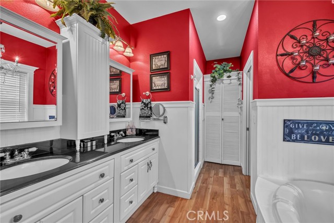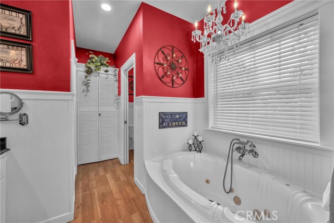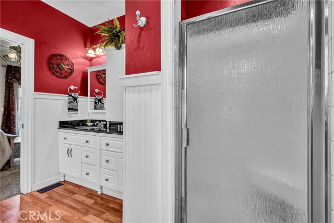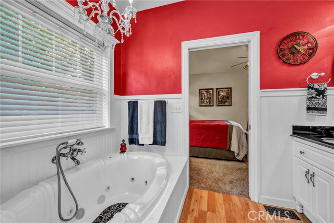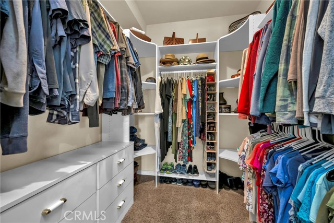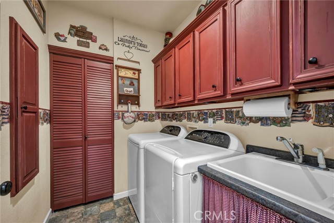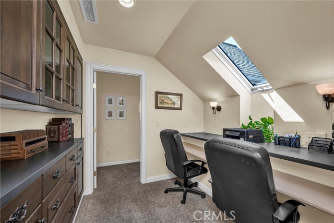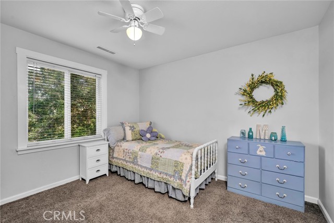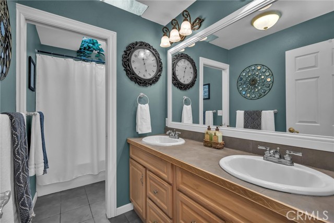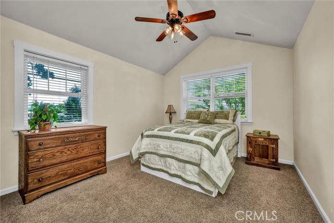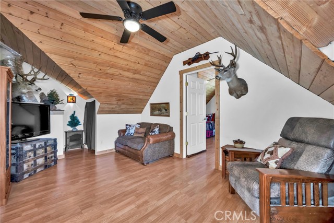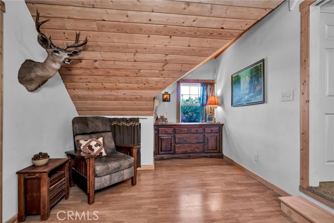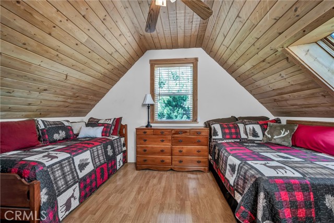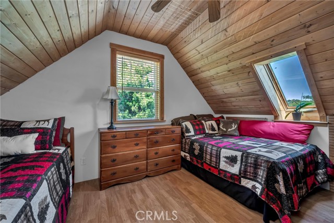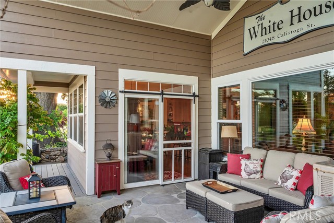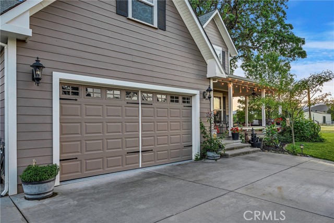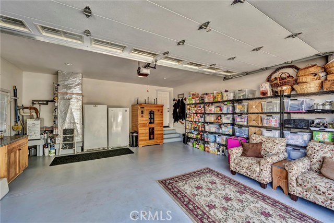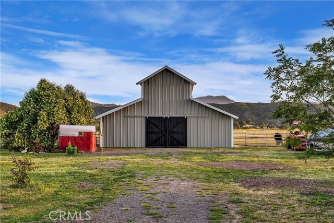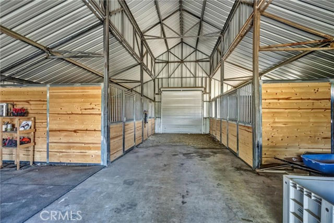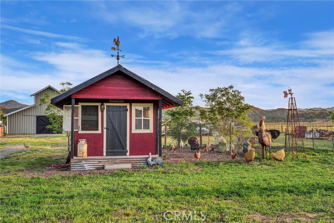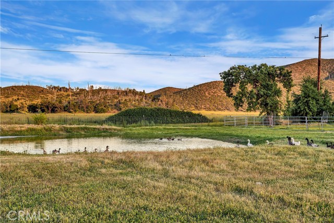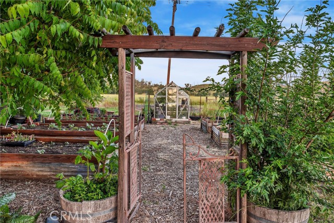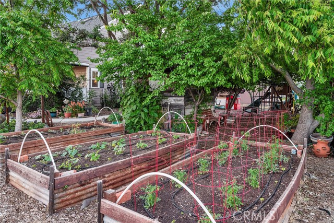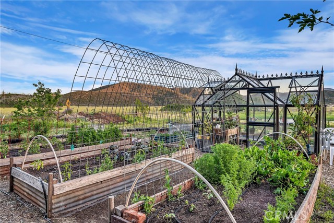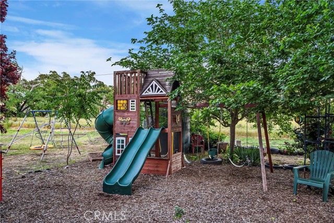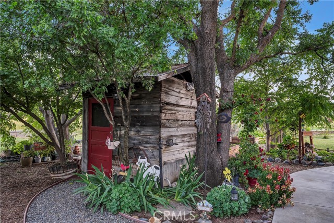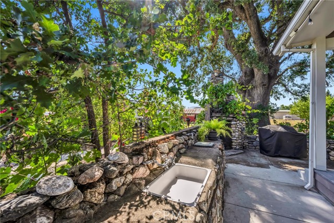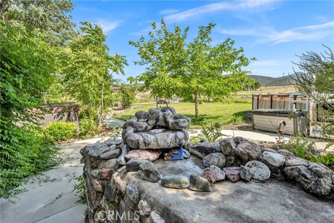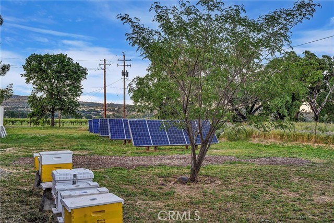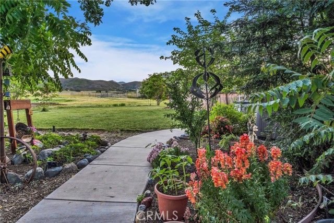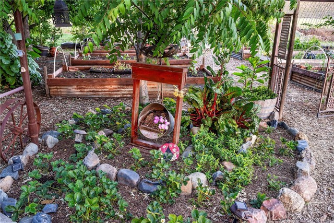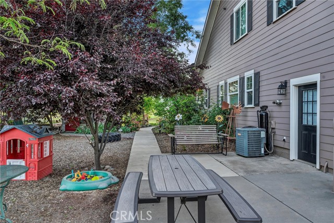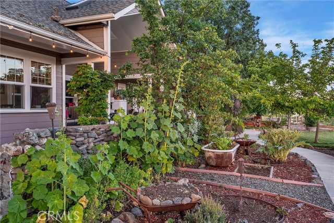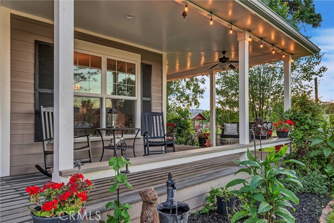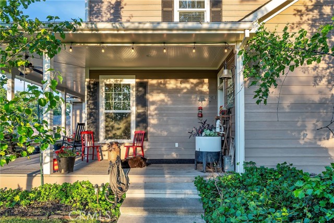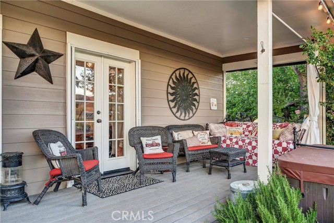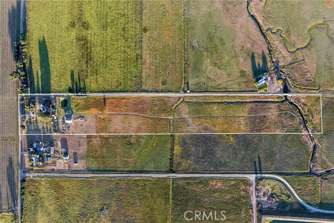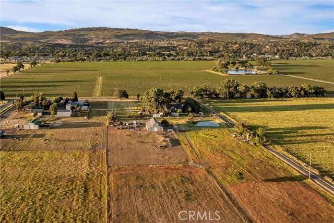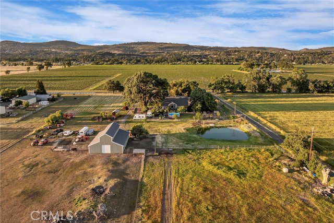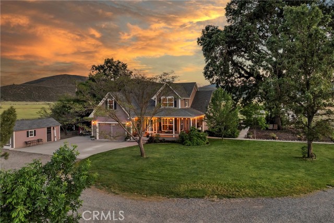Space, comfort, and sustainability converge on a stunning 21-acre AG zoned property. This beautifully designed 2,476 sf home offers 4 bedrooms, 2.5 baths, and a host of thoughtful upgrades, all set against a backdrop of mountain views, green hay fields, and vineyard-lined scenery on a quiet dead-end road just a mile from Highway 29.rnrnStep inside the inviting living room, with a Vermont Castings wood stove that efficiently heats the entire house. The dining room is perfect for entertaining, flowing easily into the well-equipped kitchen, complete with a walk-in pantry, double ovens, and ample space for cooking. The downstairs primary suite features French doors that open to the covered back porch and a six-person hot tub. The primary bath offers spa-like luxury with dual sinks, a heated jetted jacuzzi tub, and a custom tile shower.rnrnHalf bath downstairs includes a separate entrance to the back porch—ideal for guests using the hot tub or 21’ above-ground pool. You’ll also find a dedicated laundry room and a two-car attached garage. Upstairs, there are three spacious bedrooms, a full bathroom with double sinks, a cozy den, an office with built-in cabinetry, and a walk-in attic with abundant storage. This home was built with energy efficiency in mind, featuring passive solar design, 2×6 construction, a tankless water heater, water softener, and a south-facing covered porch that shades in summer while welcoming winter sun. Owned solar panels and two Tesla Powerwalls further reduce your carbon footprint and utility bills.rnrnOutside find original features from the over-100-year-old farmstead including a rock fireplace and an outdoor counter with sink. Gardener’s will enjoy the 10’x13’ glass greenhouse, 8×8 garden shed, six raised beds, and numerous planting areas filled with strawberries, artichokes, grapes, and vibrant flower beds. A variety of fruit trees—including apple, apricot, almond, nectarine, peach, and plum—dot the property. There’s even a winter creek, duck pond, playground shaded by mature trees, and a full R.V. hookup for guests.rnrn30’x36’ workshop, 12’x24’ storage shed, 10’x12’ chicken coop, and a 38’x48’ barn with up to six potential stalls, plus hay, feed, and tack areas. Whether you’re looking to homestead, grow your own food, or simply enjoy the beauty and privacy of country living close to town and schools, this is a rare opportunity to own a fully equipped and lovingly maintained property in one of Lake County’s most desirable areas.
Residential For Sale
18984 GrangeRoad, Middletown, California, 95461

- Rina Maya
- 858-876-7946
- 800-878-0907
-
Questions@unitedbrokersinc.net

