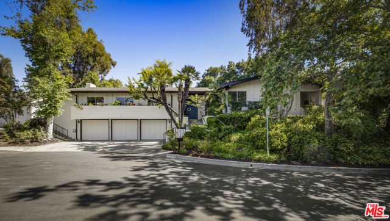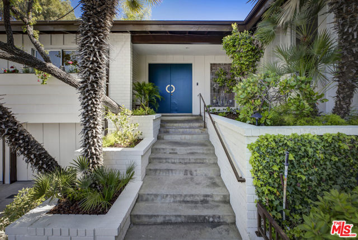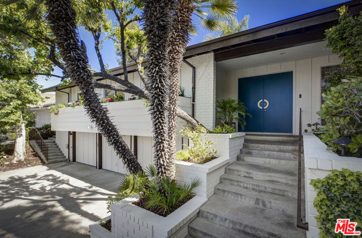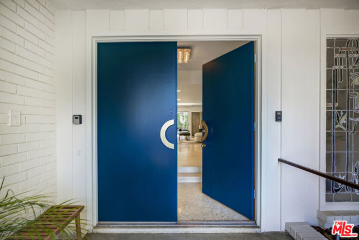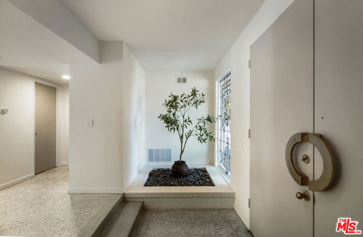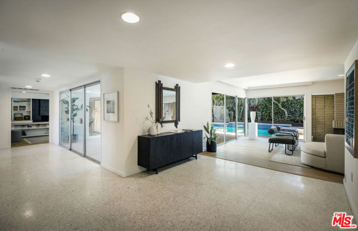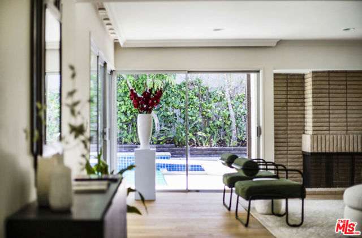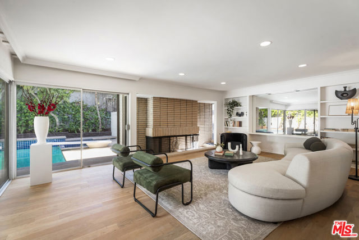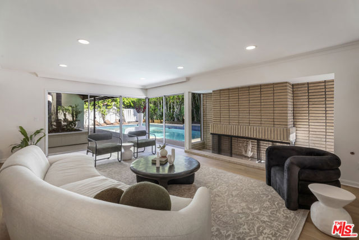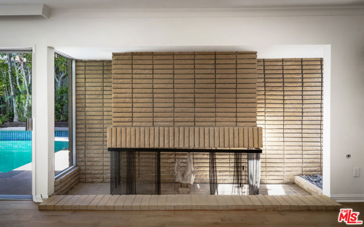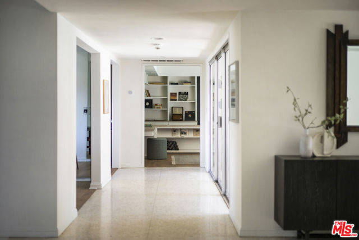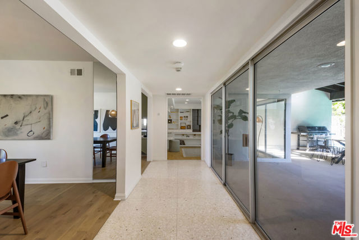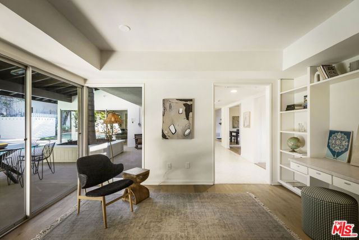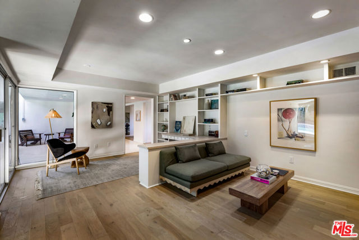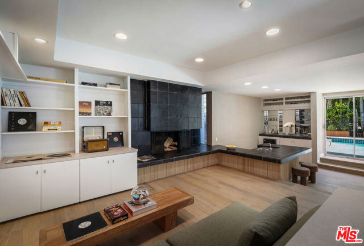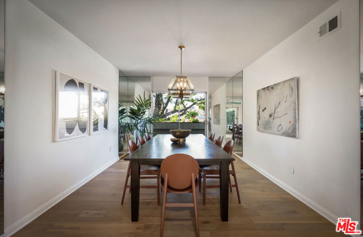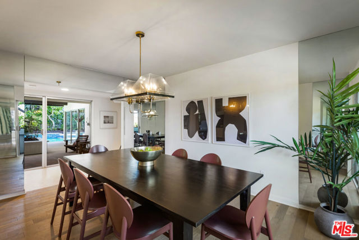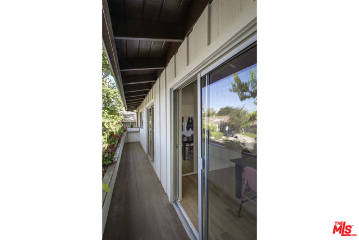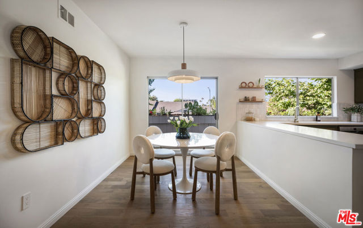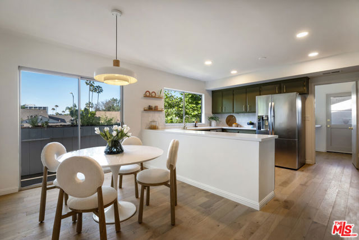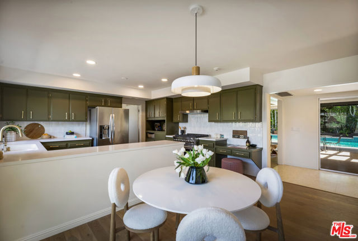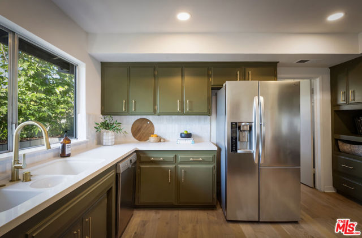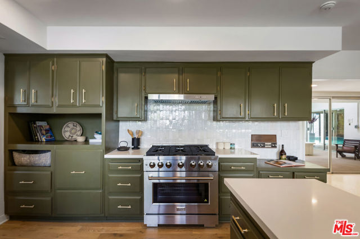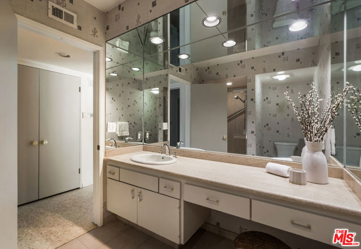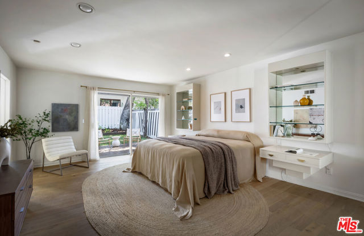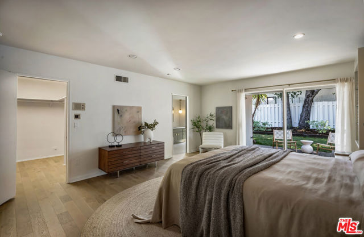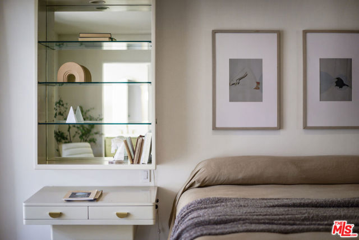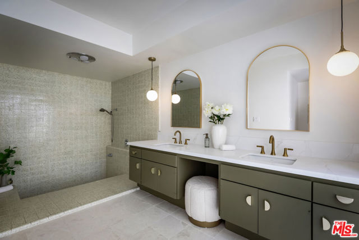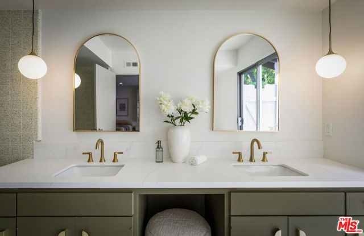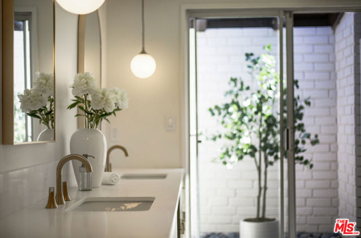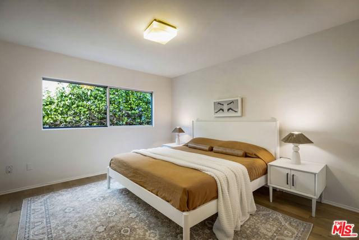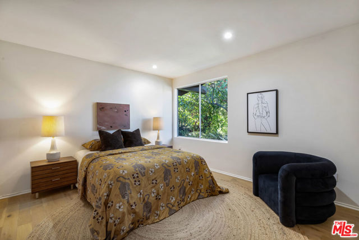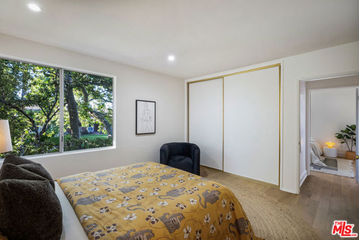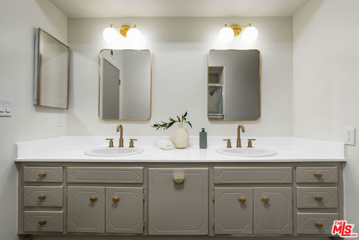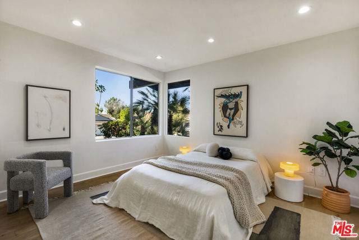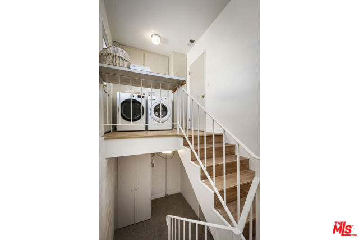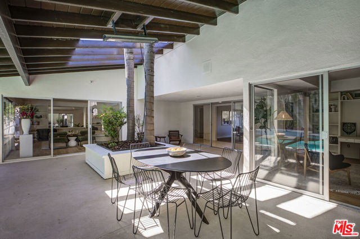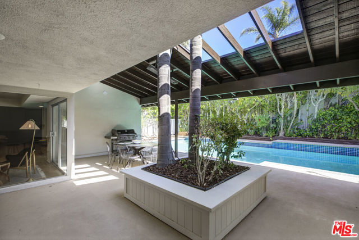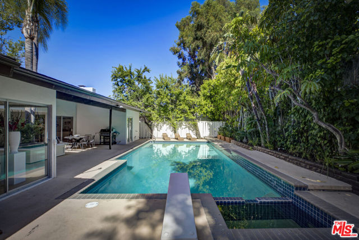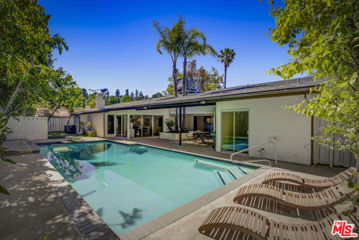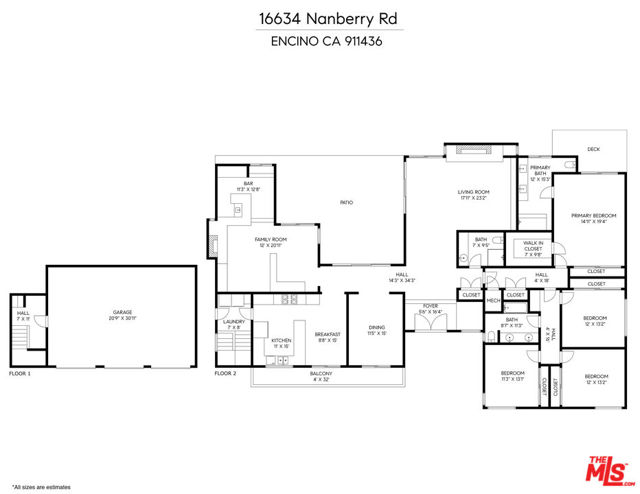First time ever on the market, this cherished mid-century gem is tucked away on a quiet cul-de-sac south of the boulevard, in the highly sought-after Lanai school district. Built in 1969 and lovingly cared for by one family ever since, this four-bedroom, three-bath home is full of character, space, and soul. With over 3,400 square feet, the layout is generous and thoughtfully designed. Step inside to original terrazzo tile floors that lead you into a bright and welcoming living room, anchored by a gorgeous tan roman brick fireplace. Large sliding doors throughout the home invite the outdoors in, creating an easy flow to the expansive patio and a classic, deep 1960s pool–perfect for sun-soaked weekends and summer memories. There’s a formal dining room for holidays and dinner parties, as well as a cozy breakfast nook just off the kitchen for everyday family meals. The bedroom wing is tucked away to the right of the entry, offering privacy and calm. Three well-sized bedrooms share two full bathrooms, while the spacious primary suite includes a walk-in closet and an ensuite bath with a stunning original sunken tub, vintage tile, and a tranquil atrium that gives the space a spa-like feel. Step out from the primary onto your own private deck–ideal for a quiet morning coffee or a glass of wine at the end of the day. Need space to entertain? There’s a second casual living room with a sunken bar that practically begs for summer cocktails and year-round gatherings. The oversized three-car garage offers plenty of room for storage, hobbies, or even a home gym. Peaceful and private, yet just a short stroll to Ventura Boulevard’s shops and restaurants, this home is ready for its next chapter.
Residential For Sale
16634 NanberryRoad, Encino, California, 91436

- Rina Maya
- 858-876-7946
- 800-878-0907
-
Questions@unitedbrokersinc.net

