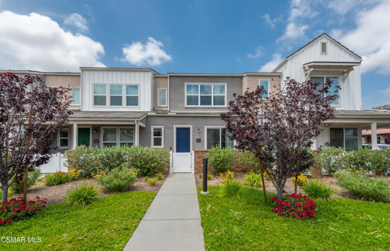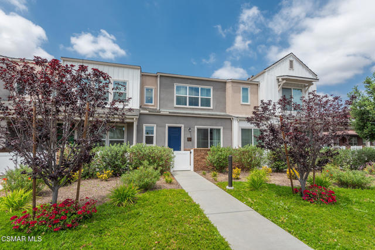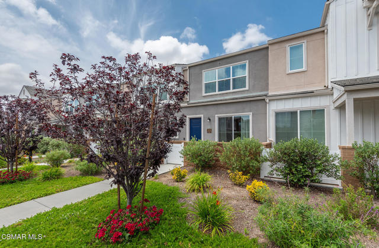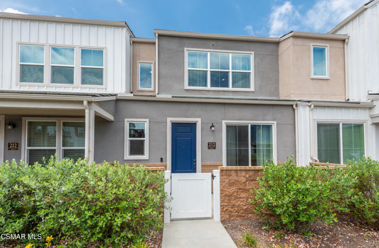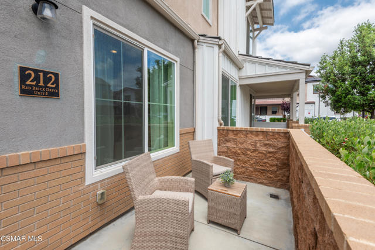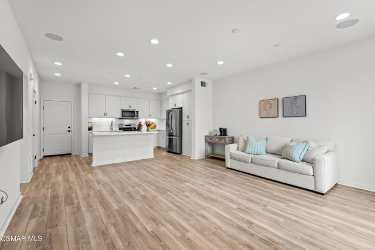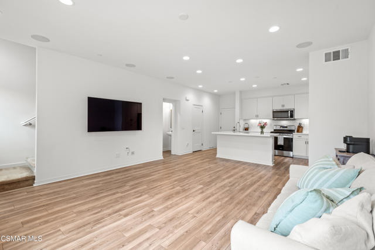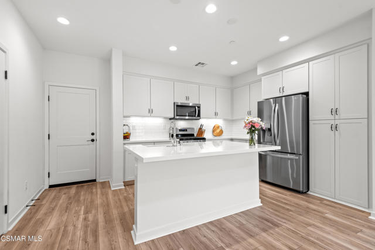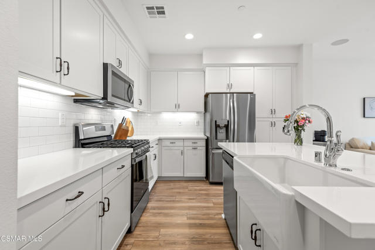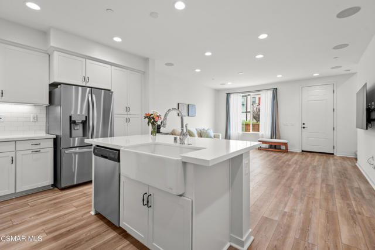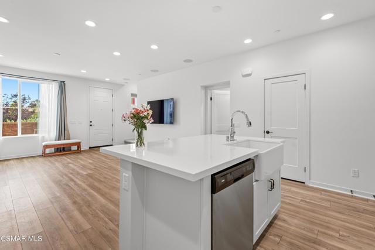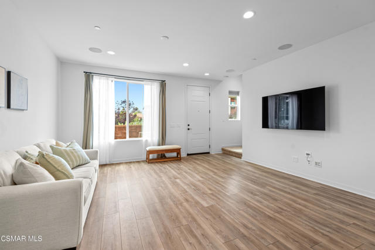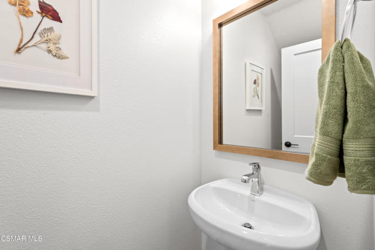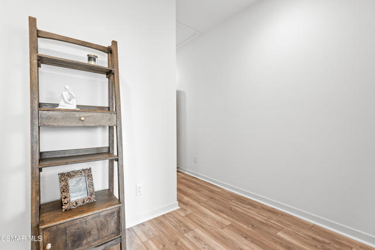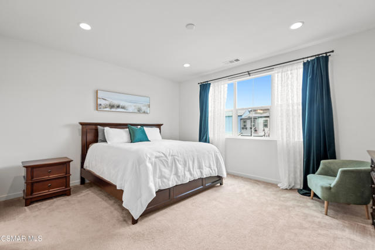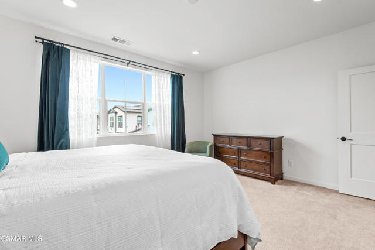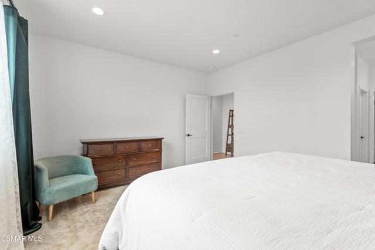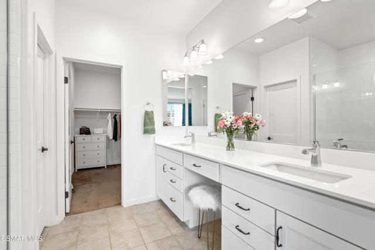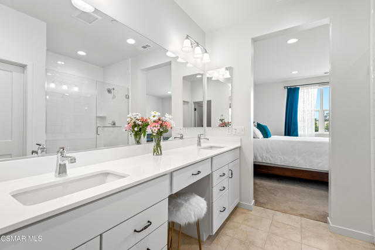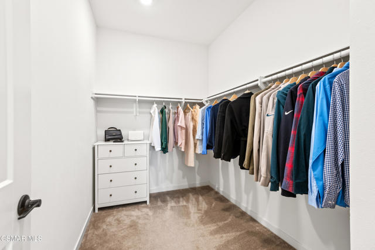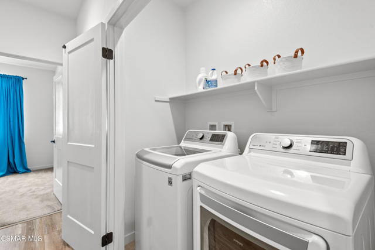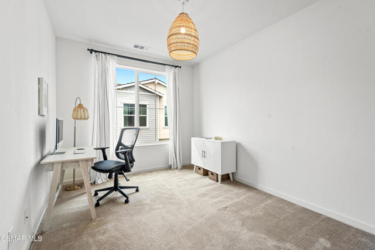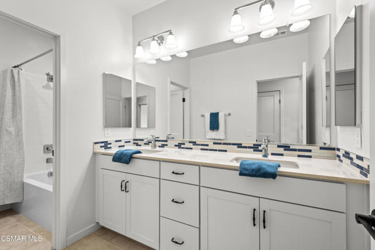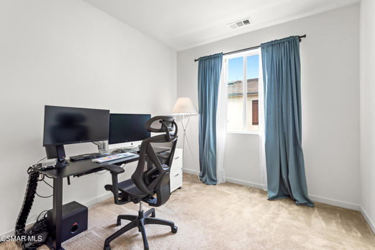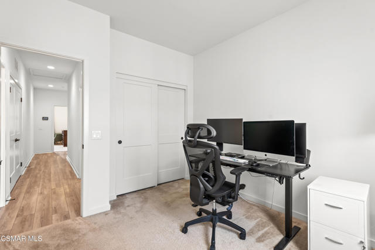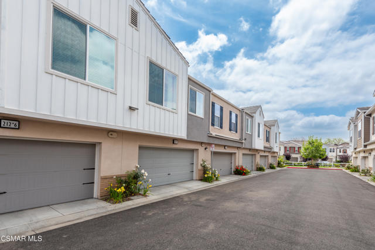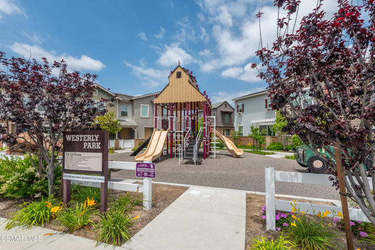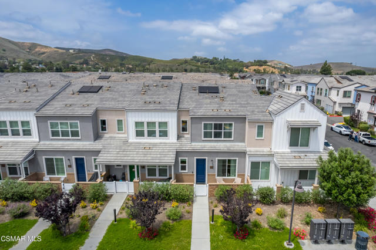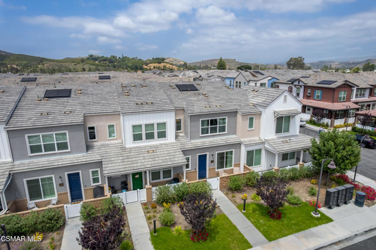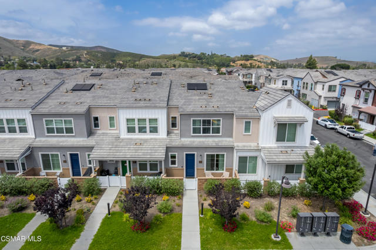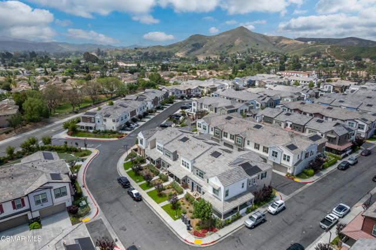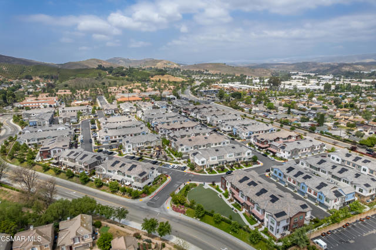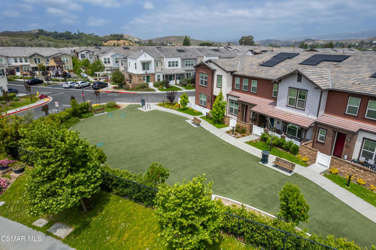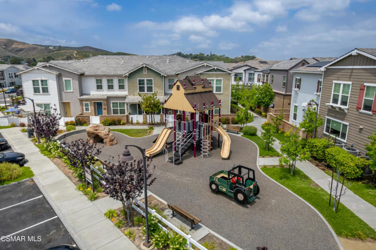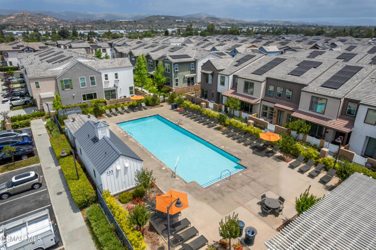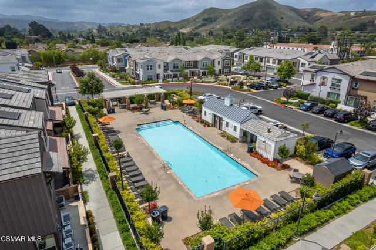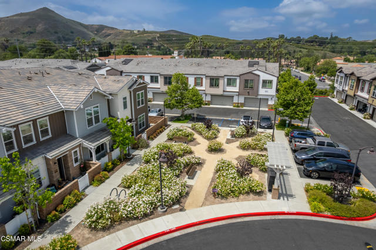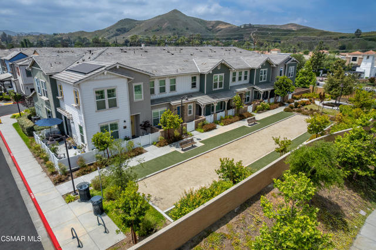Stunning Contemporary Townhome in The Westerly, Simi Valley!Welcome to the one you’ve been waiting for–an immaculate 3-bedroom, 2.5-bath residence in the sought-after Westerly community. This beautifully appointed home exudes the style and sophistication of a model, showcasing today’s most desirable design elements and color palettes throughout.From the charming front landscaping and inviting patio to the bright, spacious interior, this home delights at every turn. Step into a generously sized living area featuring sleek, newer laminate flooring, soaring ceilings, recessed lighting, and an abundance of natural light. The open-concept kitchen is a true showstopper with stainless steel appliances, quartz countertops, a large center island, elegant white farmhouse sink, and ample workspace–ideal for both daily living and entertaining.Upstairs, the expansive primary suite offers high ceilings, a spa-inspired bath with dual sinks, a walk-in subway-tiled shower, and a spacious walk-in closet. Two additional bedrooms also feature high ceilings and a well-appointed bathroom with dual vanities and a shower/tub combination. For added convenience, the laundry closet is thoughtfully located upstairs.Additional features include an attached two-car garage with direct access, owned solar panels, a tankless water heater, and a state-of-the-art Lennox Home Control system. Residents enjoy resort-style amenities including a sparkling pool, bocce ball court, firepit, rose garden, dog park, and children’s playground.Experience contemporary living at its finest–welcome home to The Westerly.
Residential For Sale
212 Red BrickDrive, Simi Valley, California, 93065

- Rina Maya
- 858-876-7946
- 800-878-0907
-
Questions@unitedbrokersinc.net

