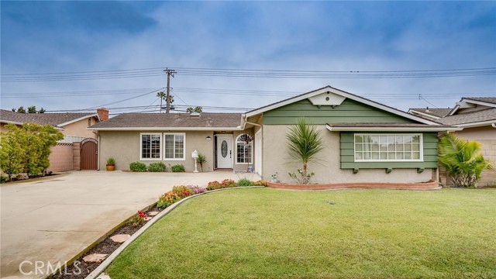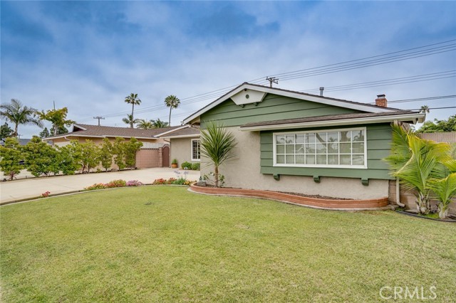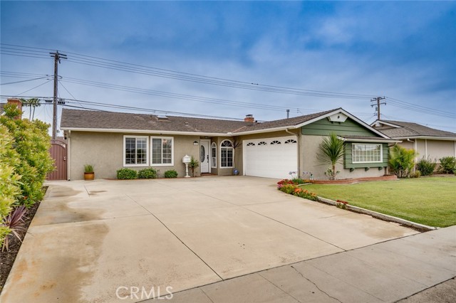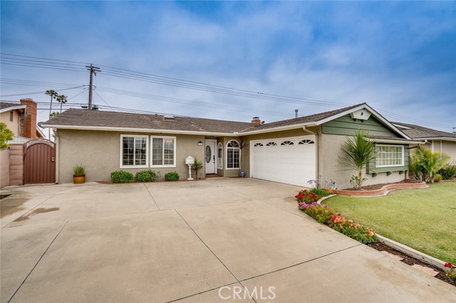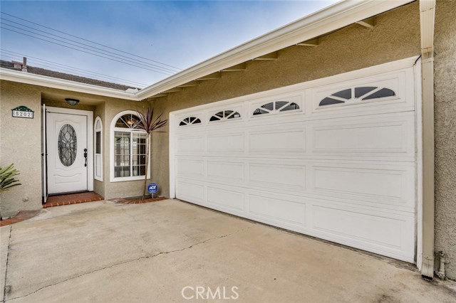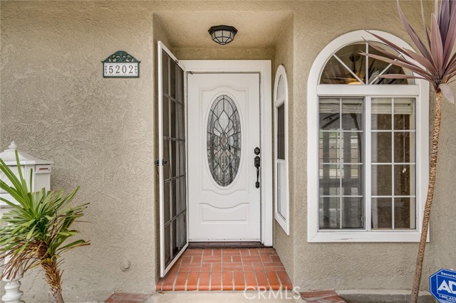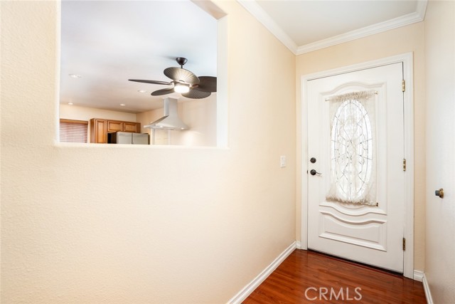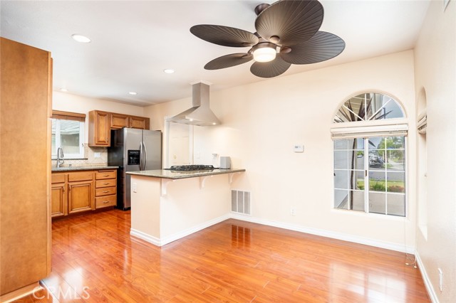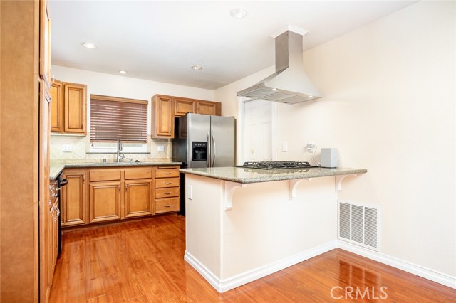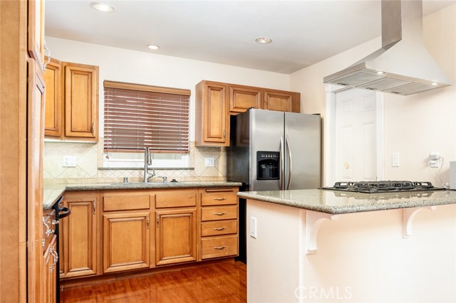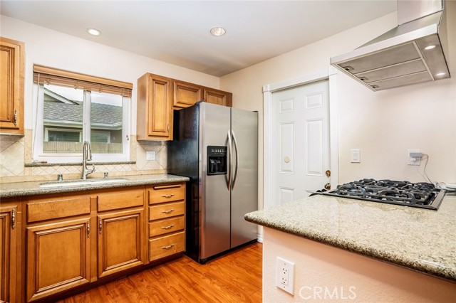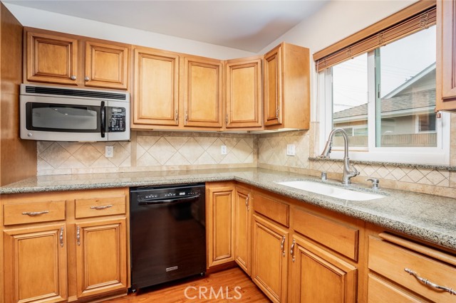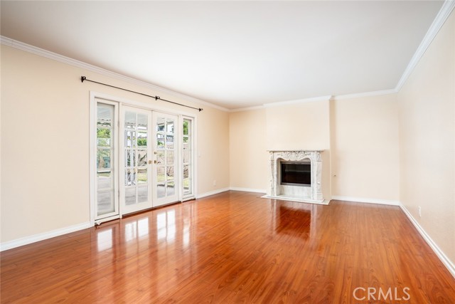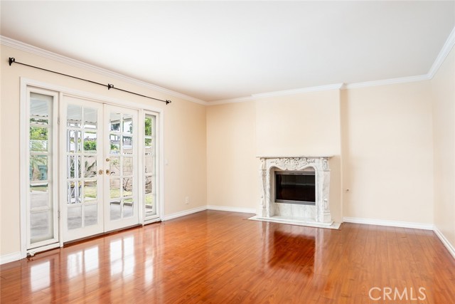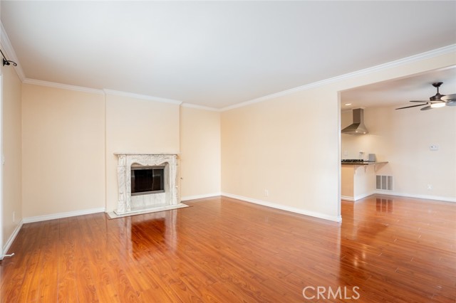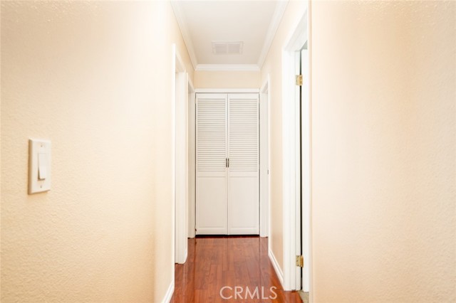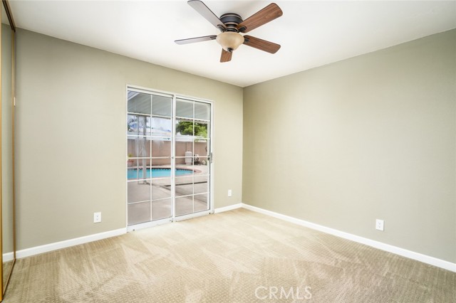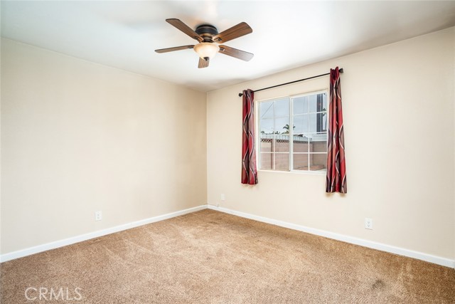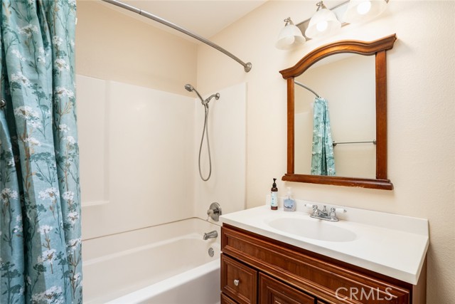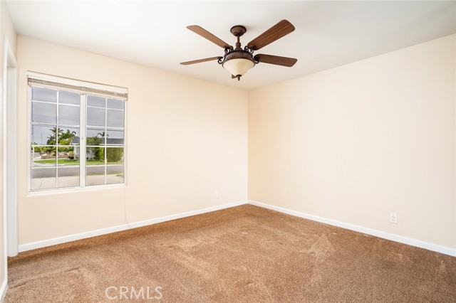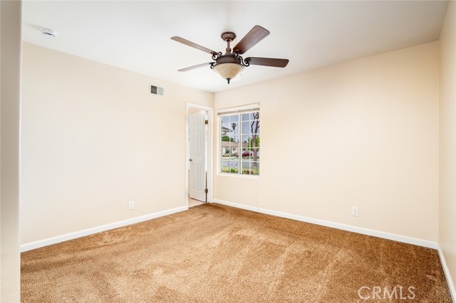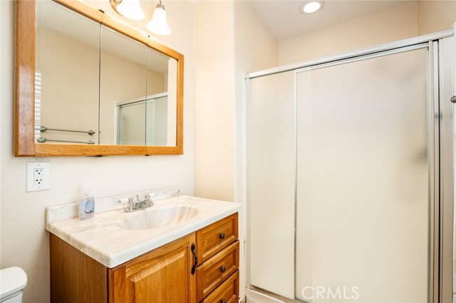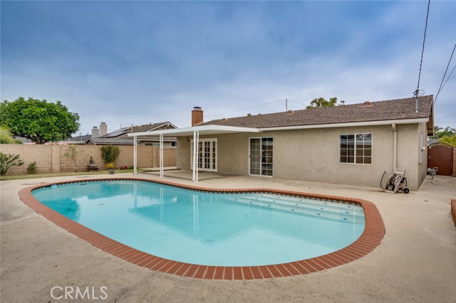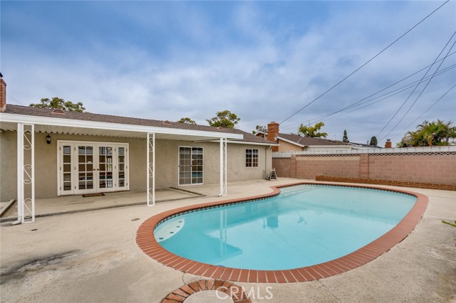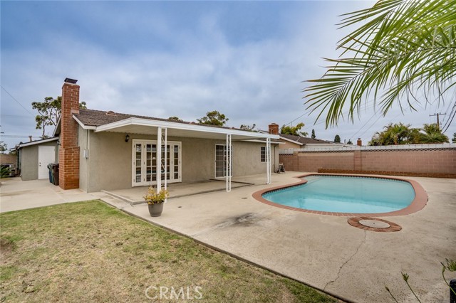Gorgeous pool home, situated on a quiet street in a highly desirable neighborhood, while offering excellent curb appeal and an extended driveway with RV access. As you enter, you are greeted by the elegant laminated cherry wood flooring, which extends throughout the living room, kitchen and hallway. The formal living room also features a gas burning fireplace with a designer mantle and a French doors leading to the rear patio. There is a nice sized dining area adjacent to the kitchen. The kitchen has been remodeled with updated cabinets, granite counter tops, tiled back splash, stainless steel appliances, including a built-in microwave plus the refrigerator included with the sale. Both bathrooms were redone in 2008. The hall bath features a bathtub, updated vanity, travertine tile flooring plus a skylight. The primary bath offers a shower and tile flooring. All of the bedrooms are nice sized and come with ceiling fans, mirrored closet doors plus carpeting. Bonus features include; smooth ceilings, crown moldings, high baseboards, bull nosed corners, new interior paint, panel doors, dual pane windows and slider, an upgraded 200 amp electrical panel, a 5 year old heating & A/C system plus a timed sprinkler system. The sunny South facing rear yard features a sparkling pool, a covered patio, drains, rain gutters and block wall fencing. This amazing beach home is also walking distance to award winning schools, a park, golf, shopping, restaurants and is less than a 5 minute drive to the beach!
Residential For Sale
5202 CalienteDrive, Huntington Beach, California, 92649

- Rina Maya
- 858-876-7946
- 800-878-0907
-
Questions@unitedbrokersinc.net

