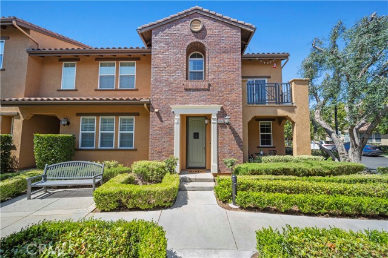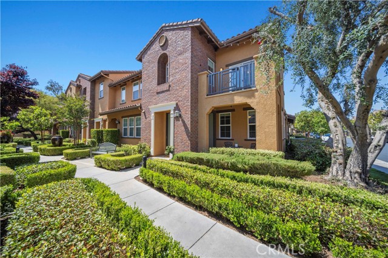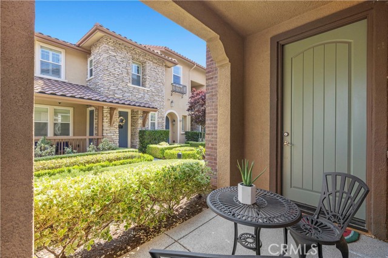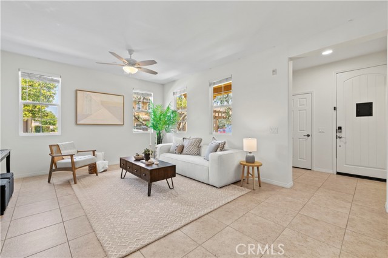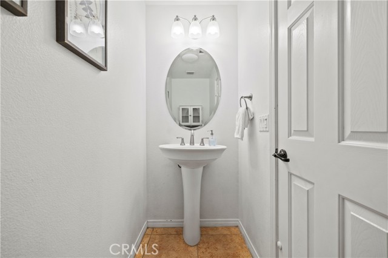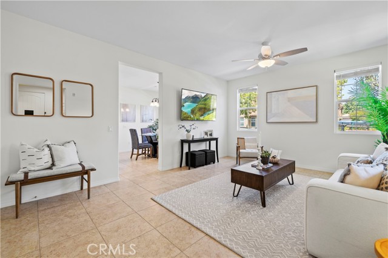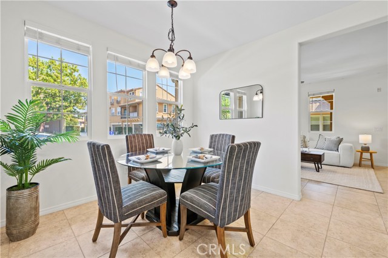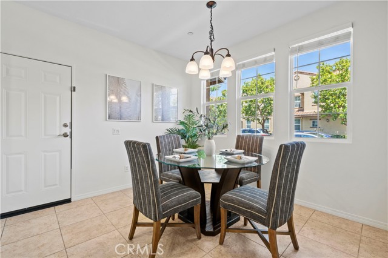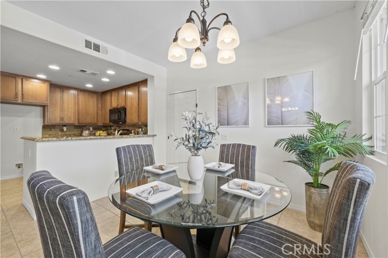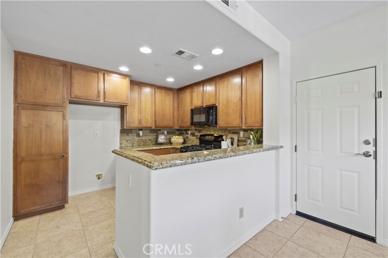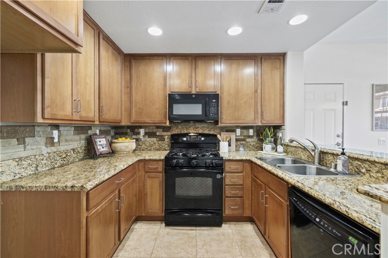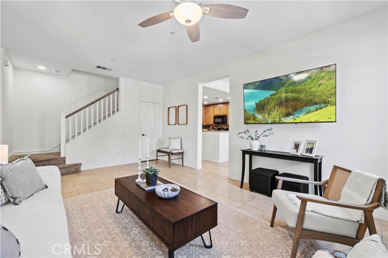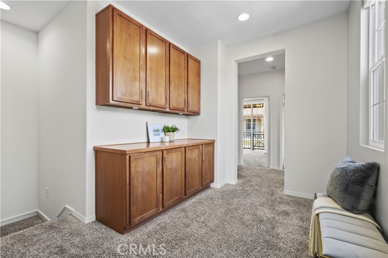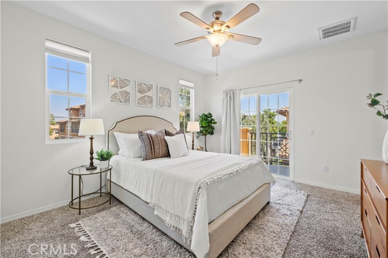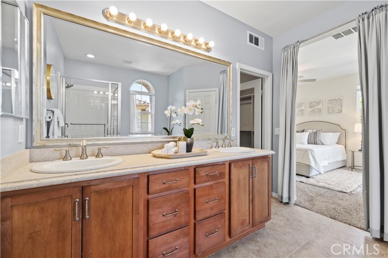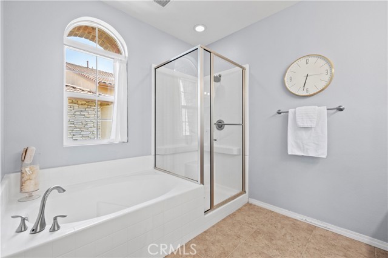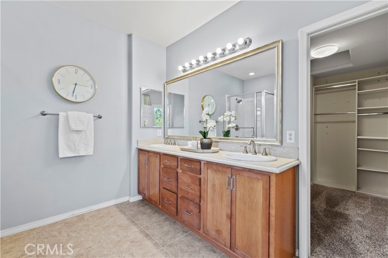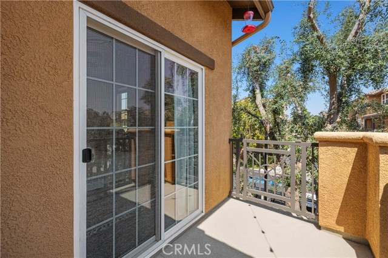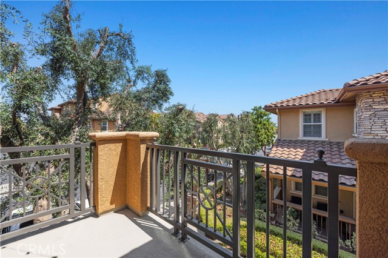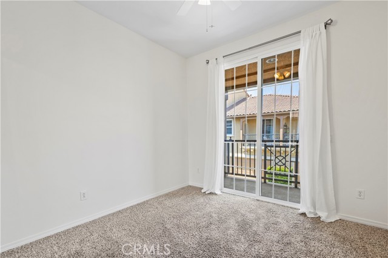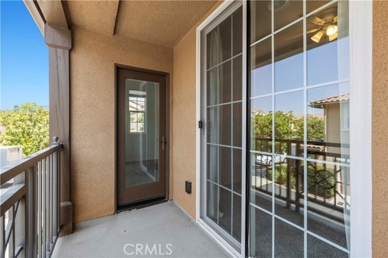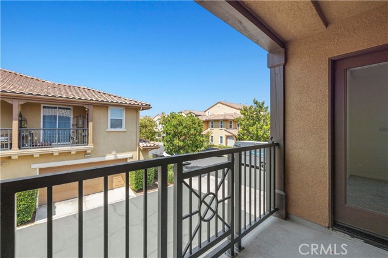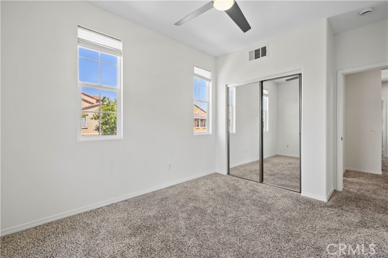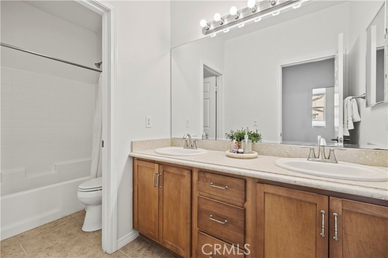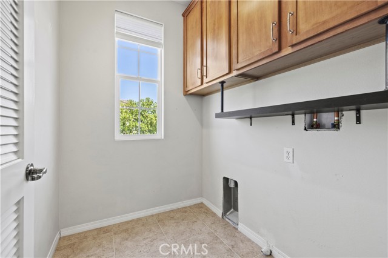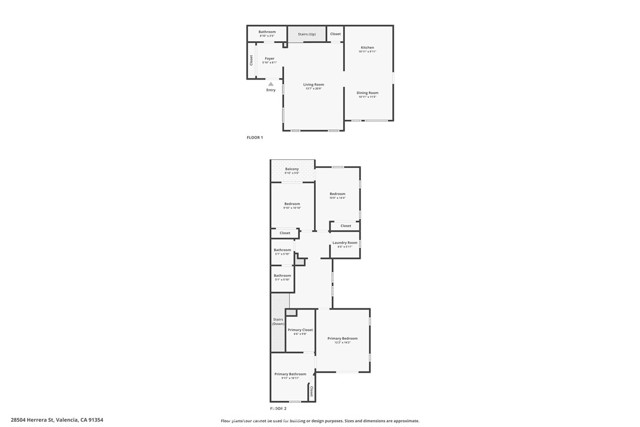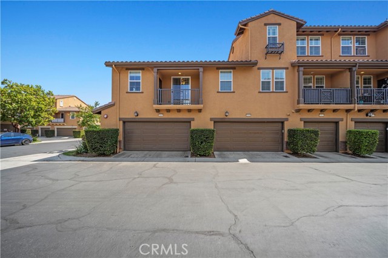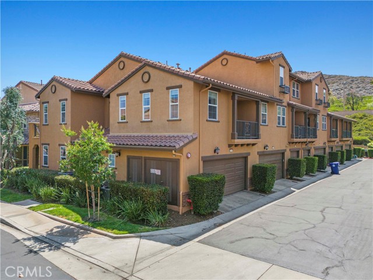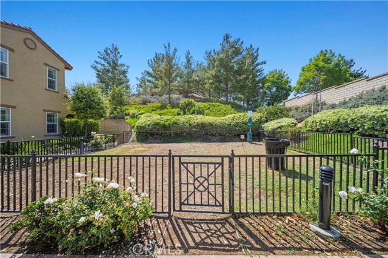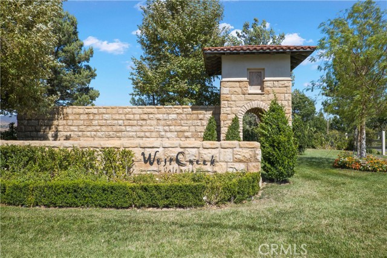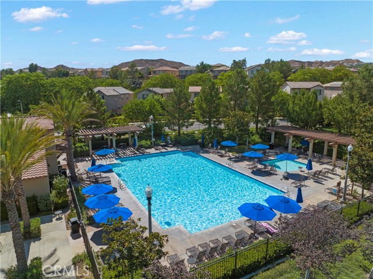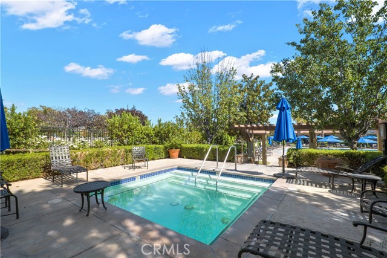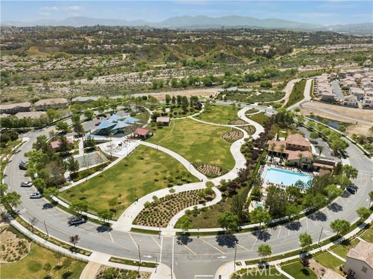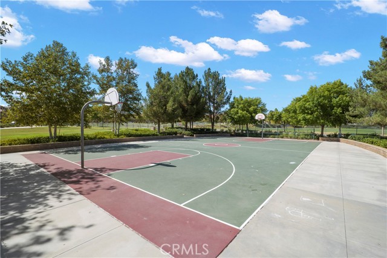Charming End-Unit Townhome in the Heart of Valencia’s Beloved West Creek CommunityrnrnWelcome to 28507 Herrera Street—a beautifully maintained 3-bedroom, 3-bathroom end-unit townhome offering 1,660 sq. ft. of thoughtfully designed living space. Nestled in one of Valencia’s most family-friendly neighborhoods, this move-in-ready home is surrounded by lush landscaping and a peaceful, park-like atmosphere.rnrnStep inside to a bright and open living space freshly painted and filled with natural light. The spacious living room flows seamlessly into a dining area and kitchen featuring a breakfast bar—perfect for casual meals and entertaining. A convenient powder room and direct access to the attached two-car garage complete the main level.rnrnUpstairs, retreat to a spacious primary suite with its own private balcony—ideal for morning coffee or evening unwinding. The en-suite bathroom boasts a soaking tub, separate shower, dual vanities, and a generous walk-in closet. Two additional bedrooms are connected by a second balcony with tranquil greenbelt views and share a dual-sink bathroom. Laundry room with ample storage located upstairs.rnrnEnjoy the incredible lifestyle that West Creek offers, with resort-style amenities including three pools and spas, a clubhouse, outdoor fireplace and BBQ areas, scenic walking trails, a private dog park, sports courts, and multiple parks. Award-winning schools: West Creek Academy, Rio Norte Junior High, and Valencia High School—all within walking distance.rnrnThis is the perfect opportunity to own a turnkey home in one of Valencia’s most desirable communities.
Residential For Sale
28507 HerreraStreet, Valencia, California, 91354

- Rina Maya
- 858-876-7946
- 800-878-0907
-
Questions@unitedbrokersinc.net

