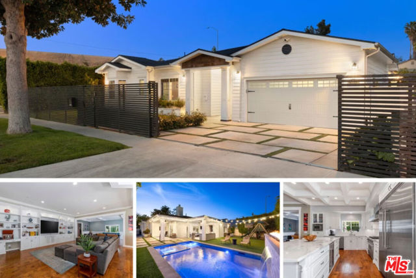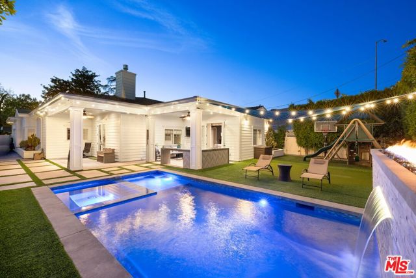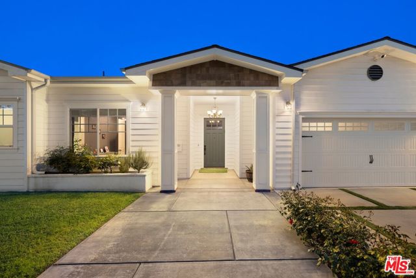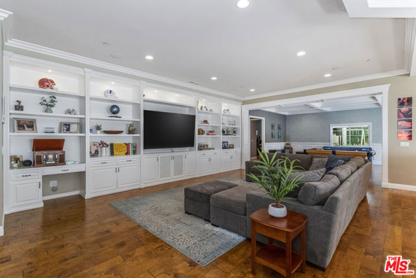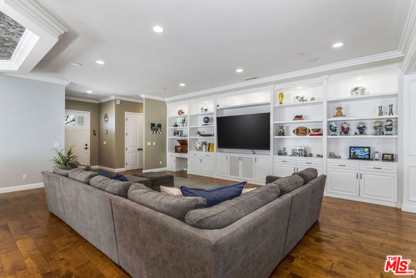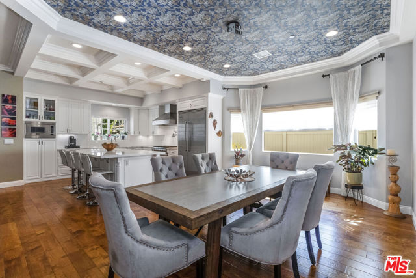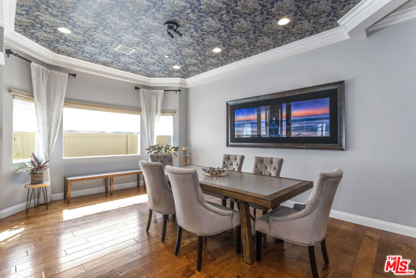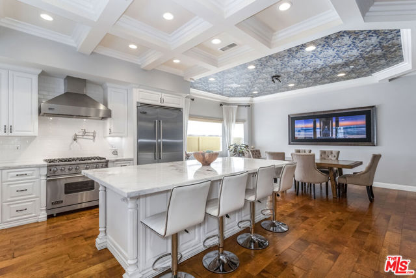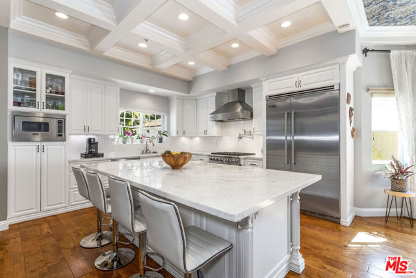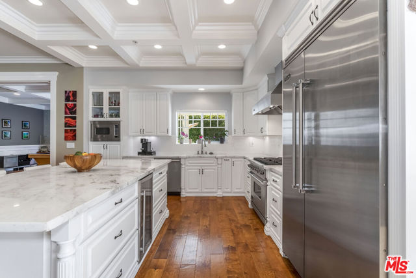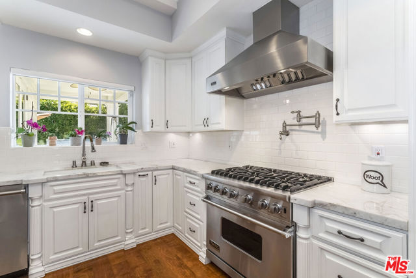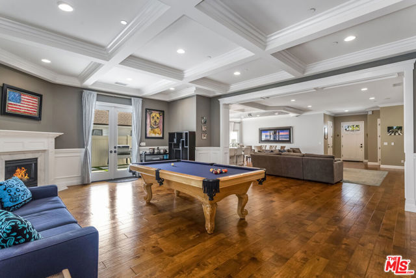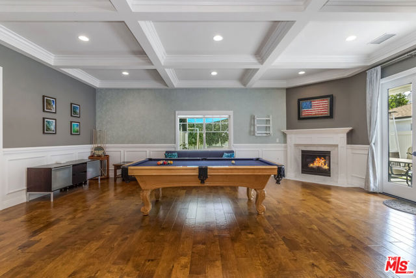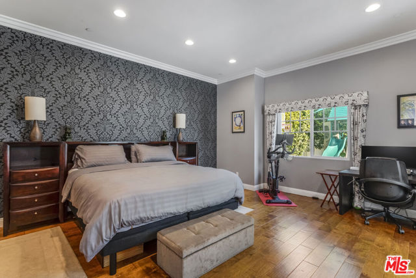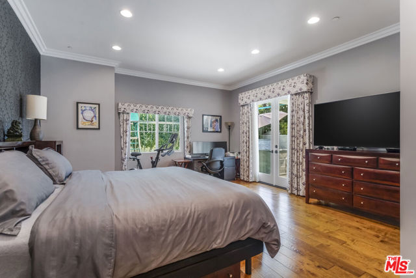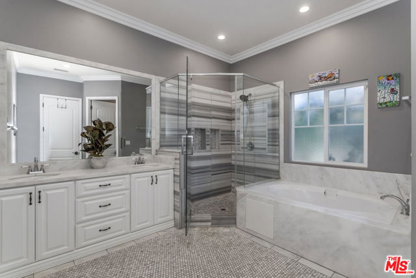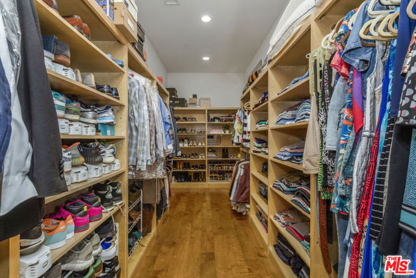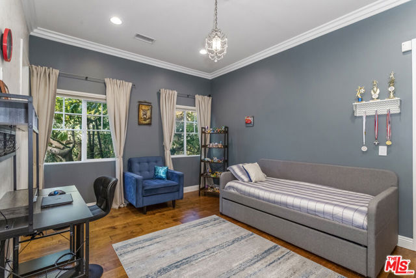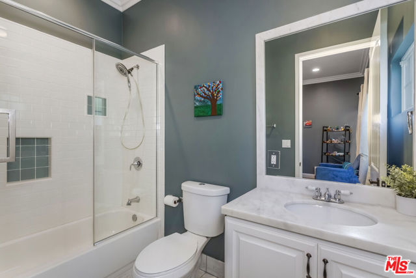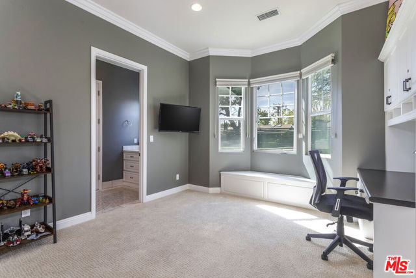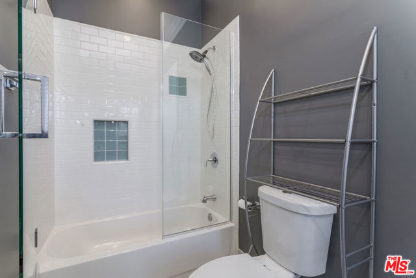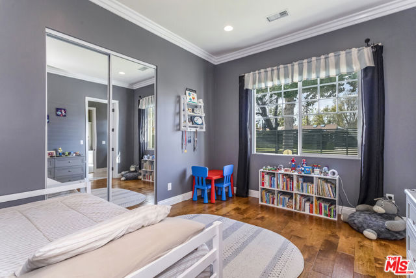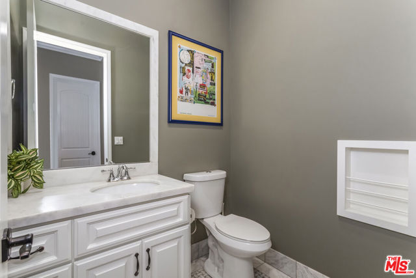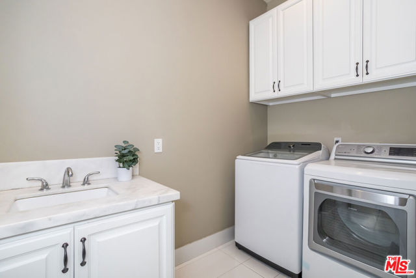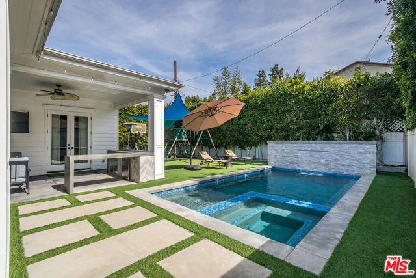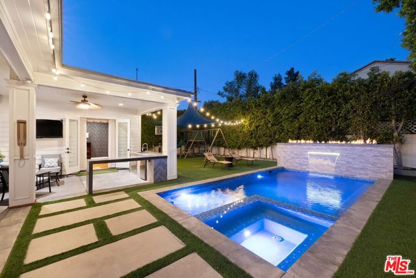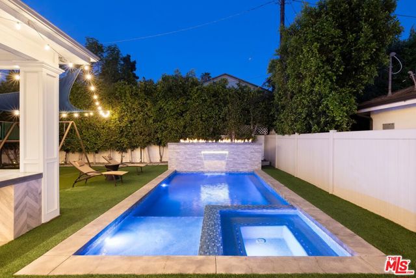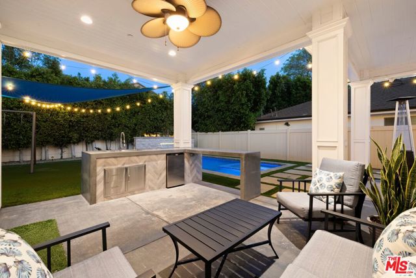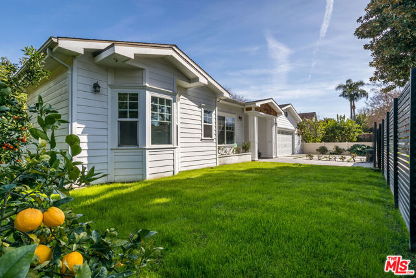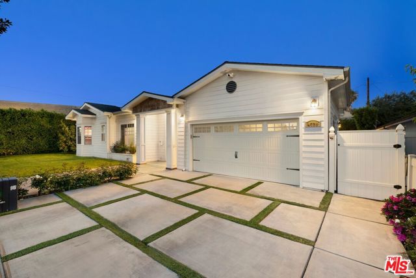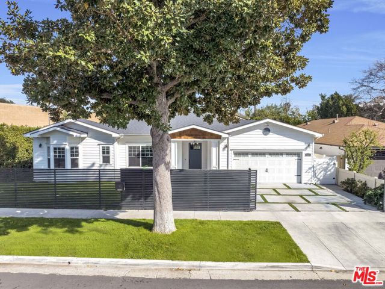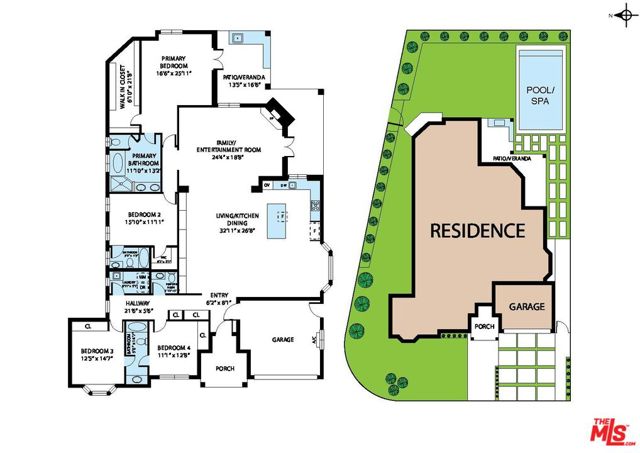Turnkey and fully upgraded, this single-level 4-bedroom, 4-bathroom home is packed with high-end features including fully owned Tesla solar panels, a newly constructed saltwater pool and spa with custom waterfall and fire feature, a convertible sports court/putting green, and Tesla EV charger – all situated on a coveted, private and gated corner lot in one of Sherman Oaks’ most prestigious neighborhoods. Additional upgrades include a new AC unit and ducting, a whole-home water filtration and softener system, CCTV camera system, a smart lighting system, and beautifully landscaped grounds featuring avocado, lemon, and orange trees, plus over 30 newly planted Ficus privacy hedges. This meticulously crafted, single-level East Coast Traditional home spans 3,250 sq. ft. on an expansive 8,703 sq. ft. lot, offering the perfect blend of comfort and resort-style living. The backyard is designed for entertaining, featuring a covered patio with a wet bar, new outdoor fridge, and built-in speakers, a Lifetime play structure, and seamless indoor-outdoor flow through French doors. Inside, the inviting foyer opens to a dining room and a chef’s kitchen of grand proportions, complete with a Carrera marble island with bar seating, high-end Viking appliances, and elegant coffered ceilings. The spacious living room includes a built-in entertainment center with surround sound and adjoins a cozy family den with fireplace. The primary suite is a true retreat with soaring ceilings, a large walk-in closet, and a spa-like bath with dual sinks, Carrera marble countertops, mosaic marble tile flooring, a spa tub, and a frameless glass shower. French doors open to a serene poolside view. A second bedroom features an en-suite bath and walk-in closet, while two additional bedrooms share a Jack-and-Jill bath. One of these includes a built-in Murphy bed, desk, and shelving, making it ideal for a guest room or home office. Additional amenities include a powder room, laundry room, and a two-car garage with built-in storage. Don’t miss this rare opportunity to own a turnkey, amenity-rich home in a prime Sherman Oaks location!
Residential For Sale
4728 VesperAvenue, Sherman Oaks, California, 91403

- Rina Maya
- 858-876-7946
- 800-878-0907
-
Questions@unitedbrokersinc.net

