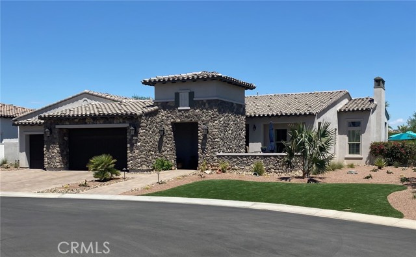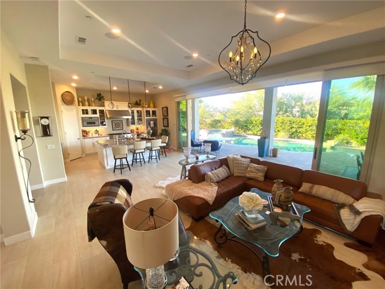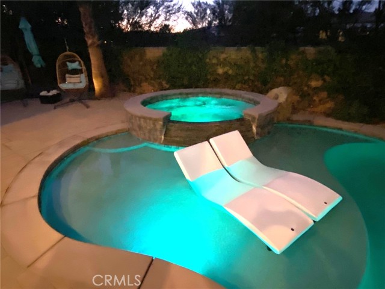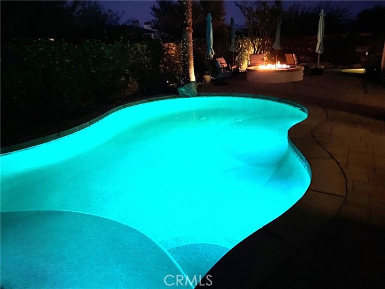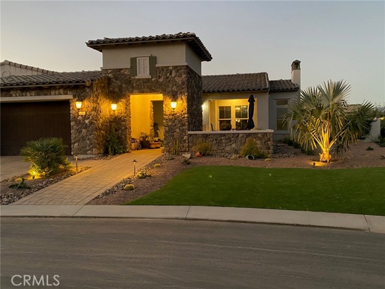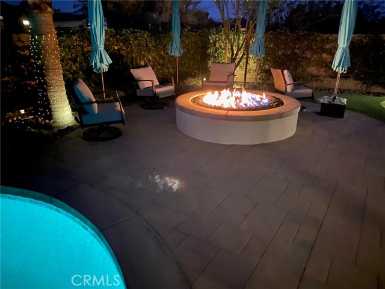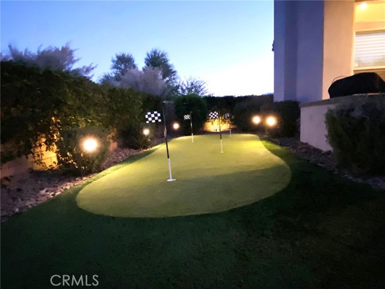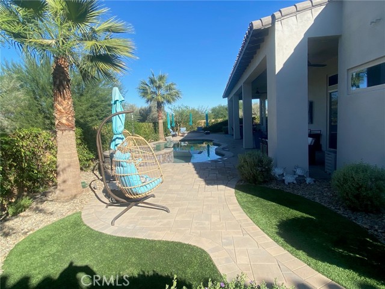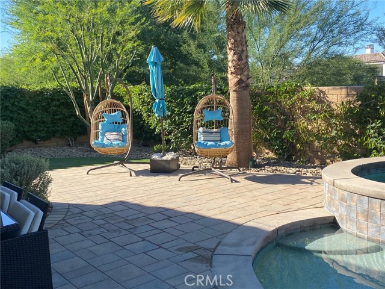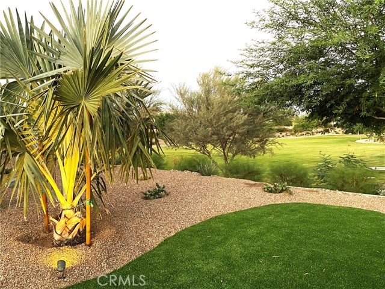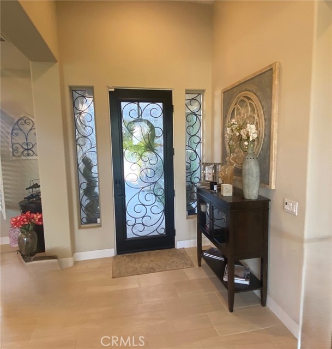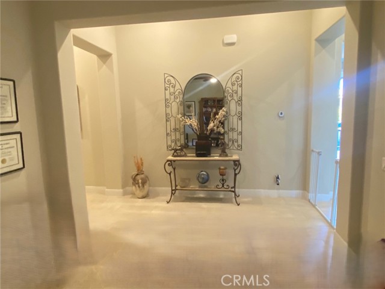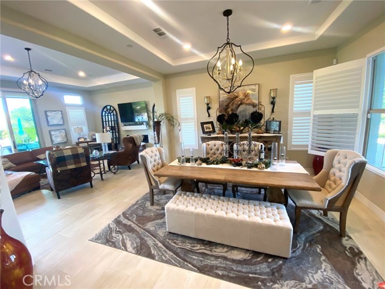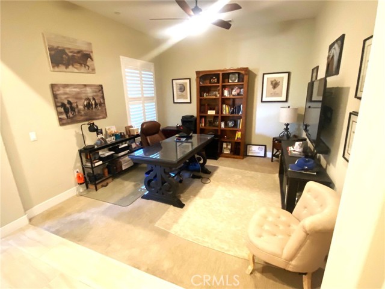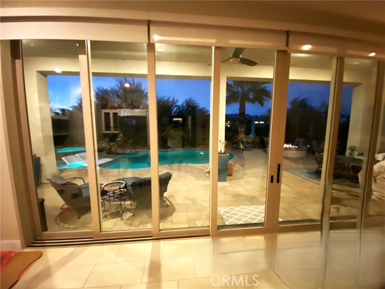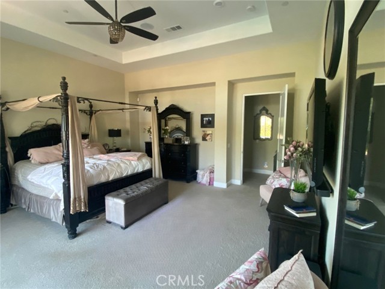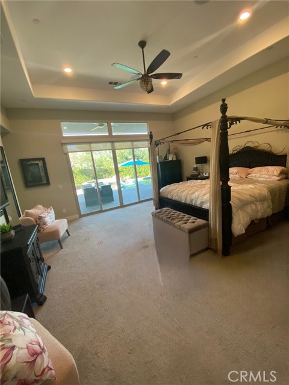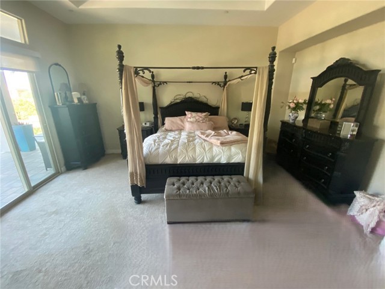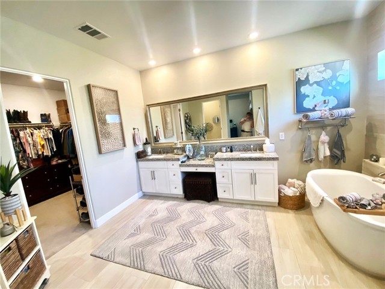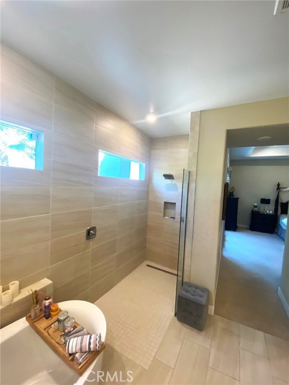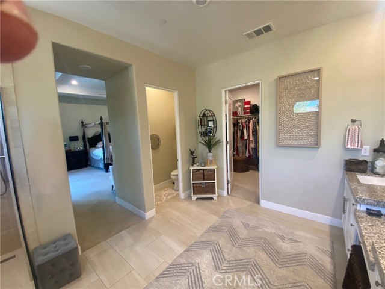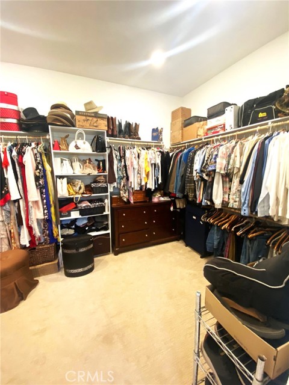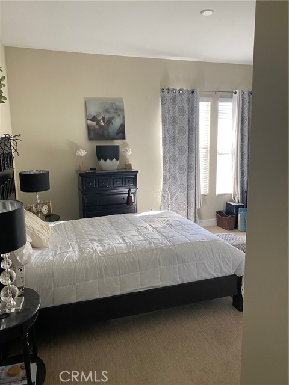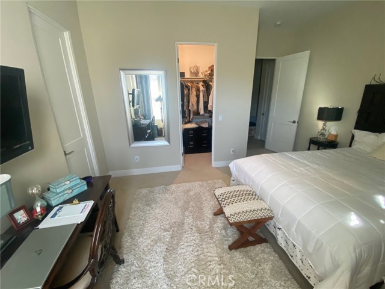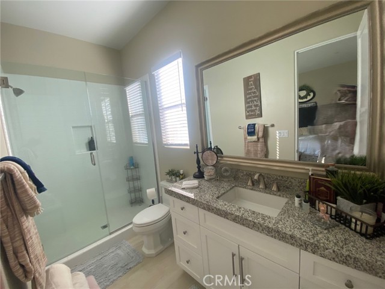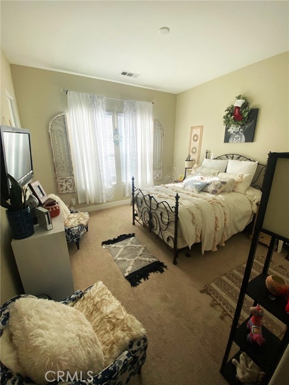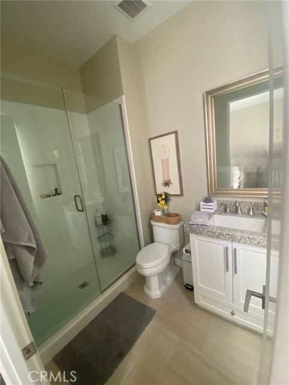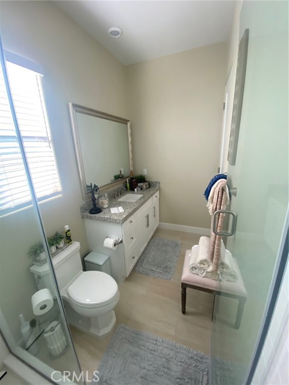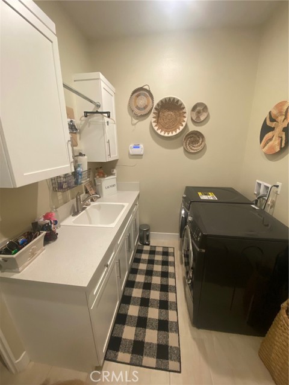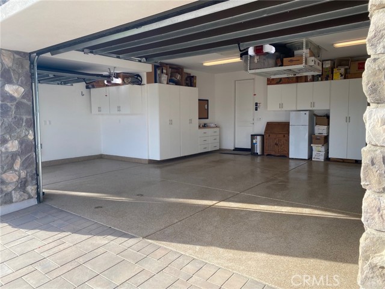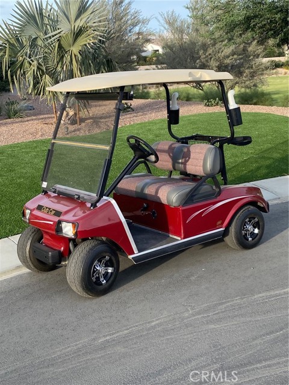PRICE REDUCTION!! Introducing, this gorgeous, Estate Style, Turn Key Home in prestigious Griffin Ranch gated community. The south facing home sits on a large corner lot with a beautiful huge, park like area on two sides and a very private back yard. There is only one contiguous neighbor to the west. The Sellers purchased the home, preconstruction, in 2019, with many Builder upgrades and amenities added during construction, such as, a saltwater swimming pool and spa with tanning shelf, ambient lighting and tranquil waterfalls, a large covered patio in the pool area, ceiling fans, a built in barbeque with misters, gas firepit, and a putting green. The Sellers just installed all new upgraded Landscaping. A brand new Whole Home water filtration system was also just added, a $7,500 Valve. $8,000 in all new carpeting and padding added 10/9/2025. There’s a two car garage + a golf cart garage (Sellers Golf Cart/charger and some furniture items are negotiable for sale out side of escrow.) Custom Epoxy floors in all garage spaces with built in custom storage cabinets. The unique open floor plan with the Living Room/Great Room having high ceilings, a Grand Fireplace and 10 foot sliding glass doors that open into the pool area, Also, a Formal Dining Room, a spacious separate Office that can be used as a 4th Bed Room and Laundry Room with sink, upper and lower cabinets and clothes folding area. The Master Bedroom has a modern en suite Bathroom with Soaking tub and large Walk in closet. The other bedrooms each have their own private Bath and the home has a 4th guest Bathroom. The Gourmet kitchen includes a large prep Island with Granite Counter Tops and Backsplash, an Eating area, a 6 burner Stovetop with dual Ovens and state of the art Stainless Steel Thermador Appliances and a large walk in Pantry. Included is an additional Refrigerator in the garage and rear patio, along with the Three + Big Screen TV’s that are included in the sale. A Custom sound speaker system in the Living Room/Great room, Master Bedroom, Office, and Back and Front Patios that can be controlled individually. There is a existing ADT Security System on the premise. The new Owners can contact ADT if they wish to reactivate the system. H.O.A amenities include: State of the Art Clubhouse w/Pool, Spa and Fitness Center, Pilates & Yoga Studio, Ping pong & billiards room, Tennis, Bocce and Pickle ball courts, Putting Green, Dog Park, etc. Property is close to PGA West & PGA Greg Norman Communities.
Residential For Sale
54780 MadagascarWay, La Quinta, California, 92253

- Rina Maya
- 858-876-7946
- 800-878-0907
-
Questions@unitedbrokersinc.net

