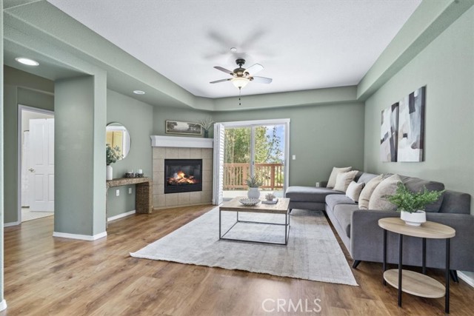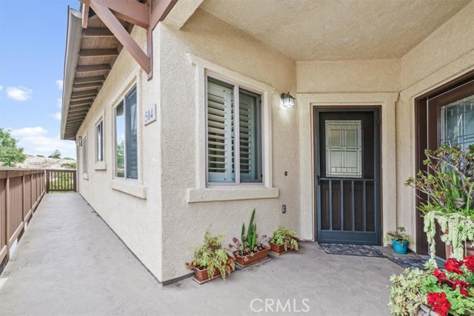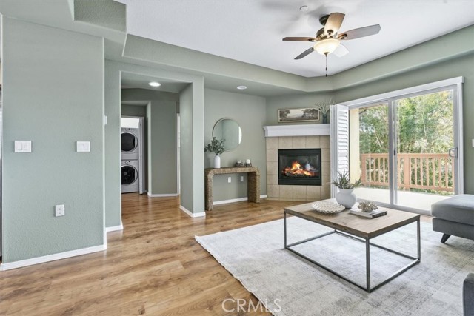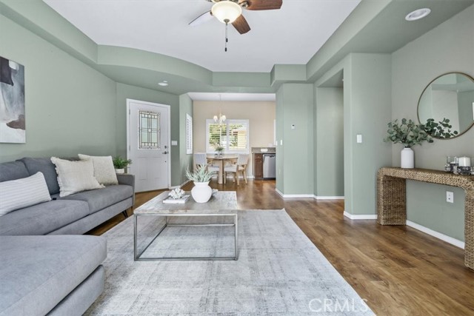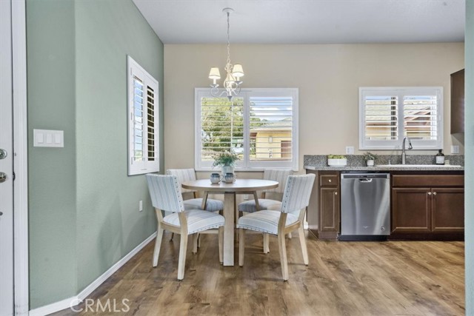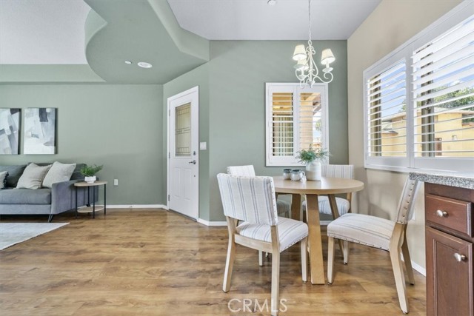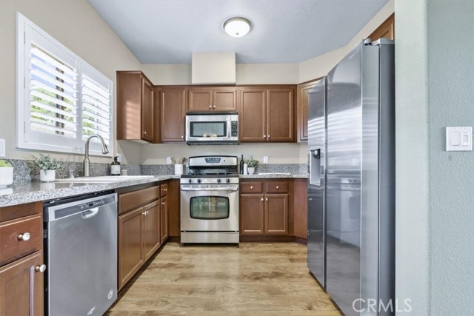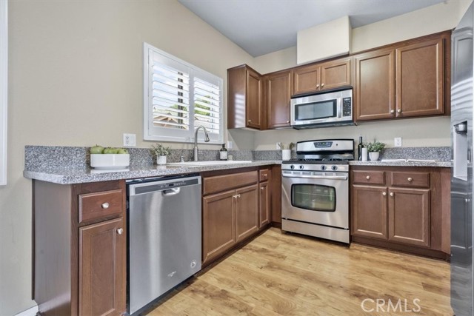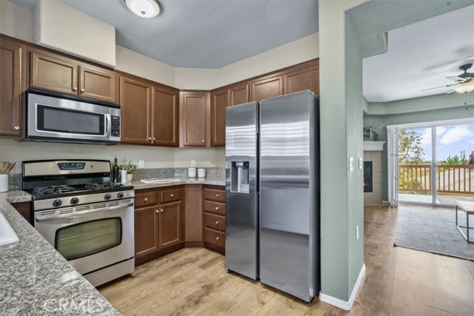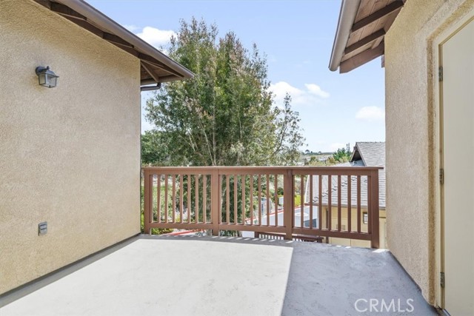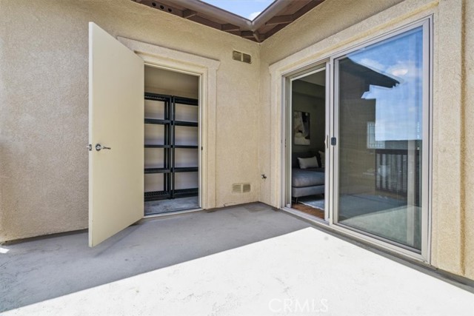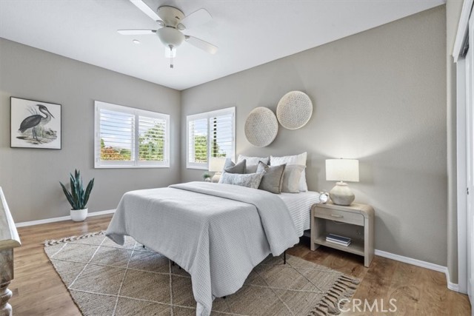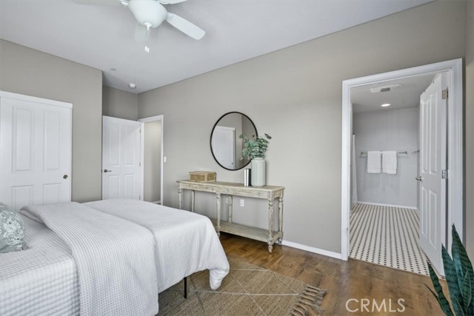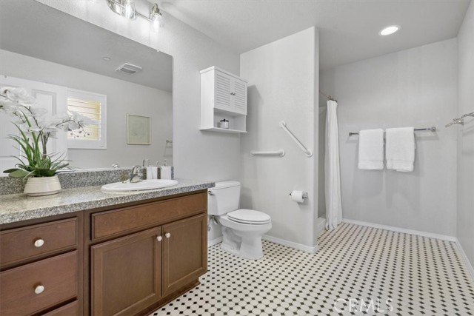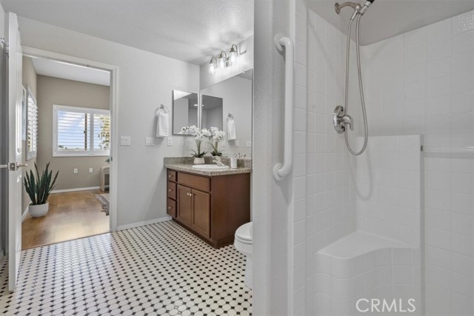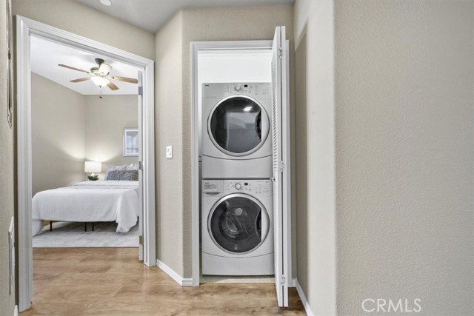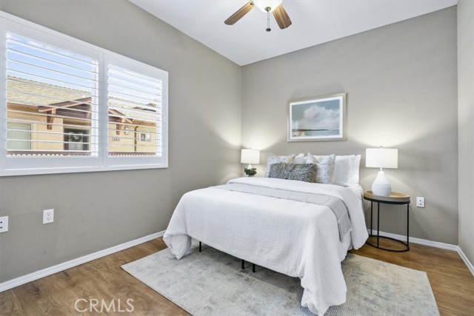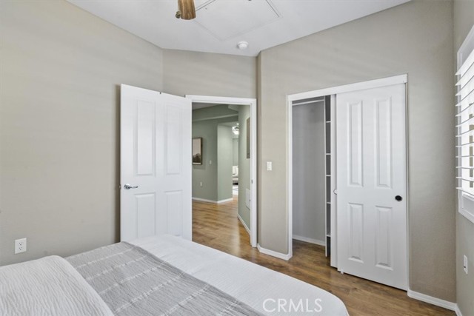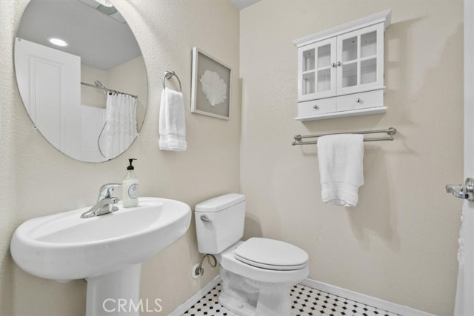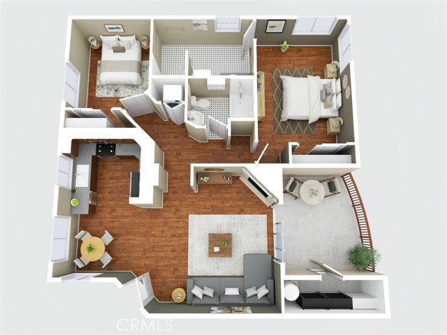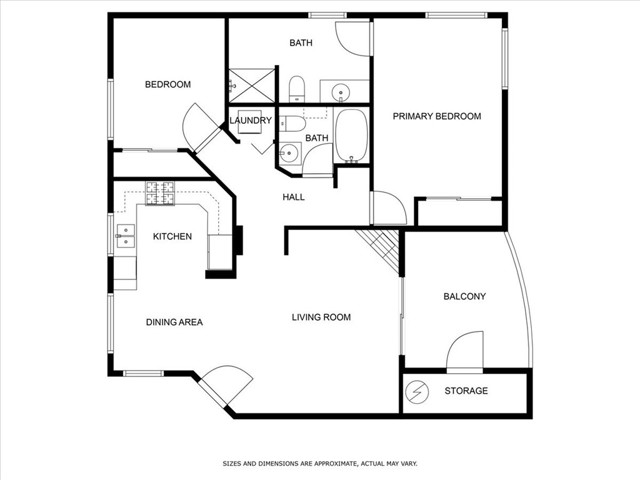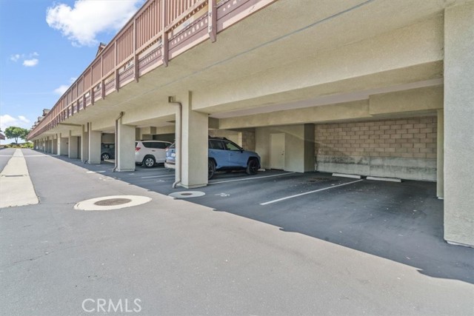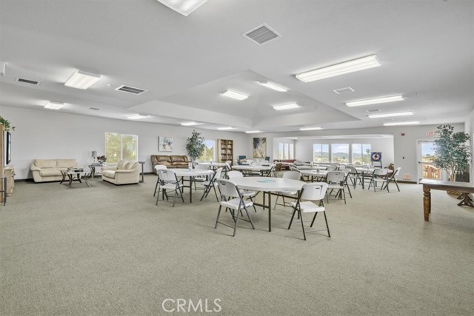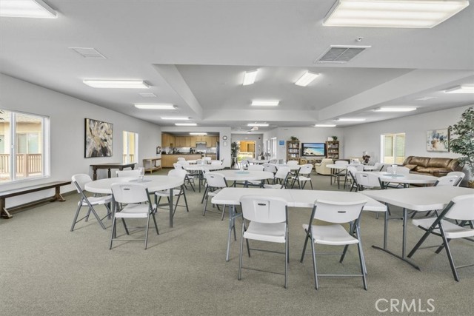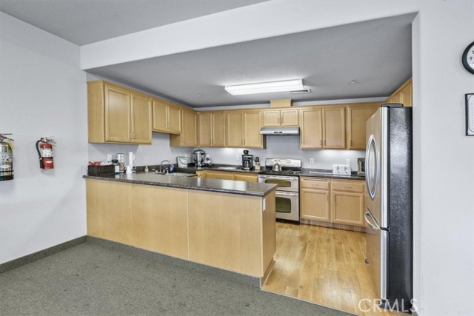Discover serene living in this 2-bedroom, 2-bathroom end-unit residence! Offering 1,053 square feet of single-level living in the desirable Ocean Oaks 55+ community, this second-floor condo combines privacy and comfort with only one neighboring unit. Step into the inviting open floor plan where the kitchen and dining area seamlessly flow into the living room, featuring a cozy gas fireplace and sliding glass door that opens to a private patio with gentle tree views. The outdoor deck includes a large storage closet, and the end-unit location allows the home to fill with natural light. Beautiful plantation shutters throughout provide timeless elegance, complementing the well-appointed flooring and views from the primary suite. A hallway washer and dryer closet adds convenience to daily living. Building amenities include elevator access on one side and stairs on the other. Residents enjoy a community clubhouse with a full kitchen, outdoor gathering spaces, and beautifully maintained common areas. The location offers easy access to Highway 101 and proximity to Regal Theatre, Marshalls, Walmart, Trader Joe’s, In-N-Out Burger, and more in shopping centers nearby. This property presents an excellent investment opportunity for rental income and includes one assigned covered parking space plus guest parking. Perfect for those seeking low-maintenance living in a vibrant 55+ community with modern amenities, stunning views, and prime location convenience. Information deemed reliable but not verified. Call your agent today!
Residential For Sale
579 Camino Mercado, Arroyo Grande, California, 93420

- Rina Maya
- 858-876-7946
- 800-878-0907
-
Questions@unitedbrokersinc.net

