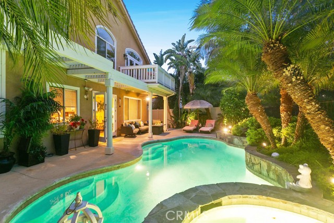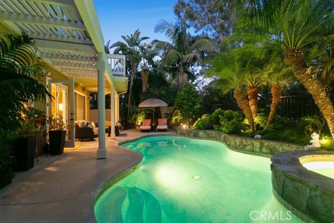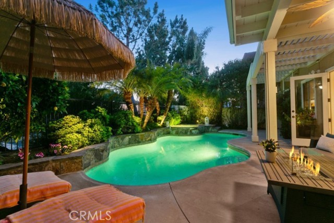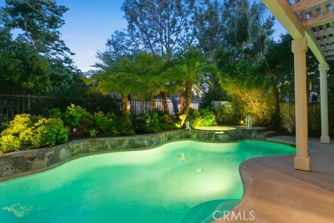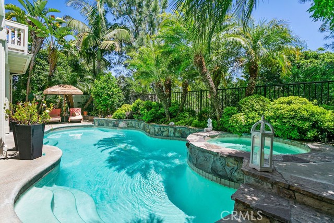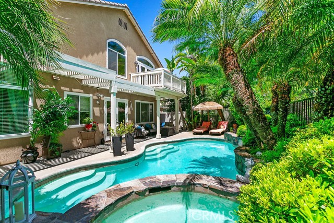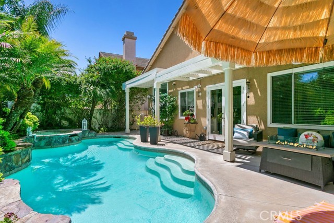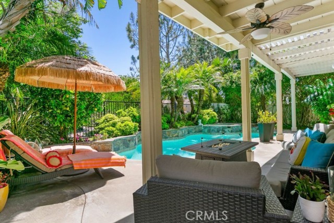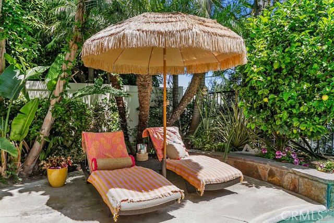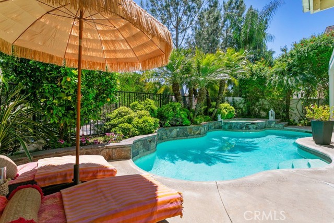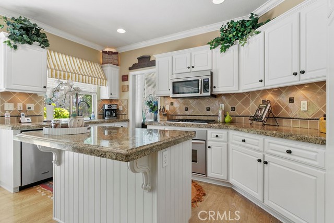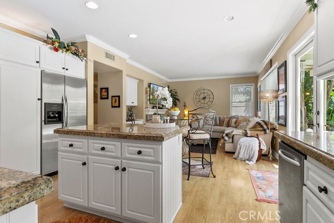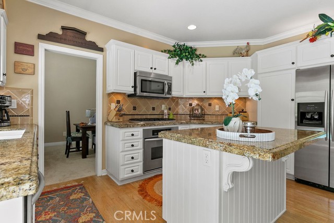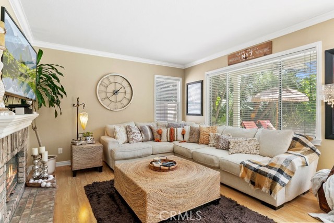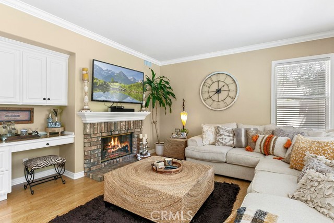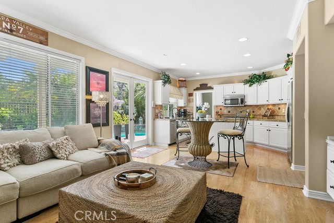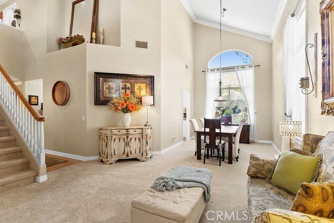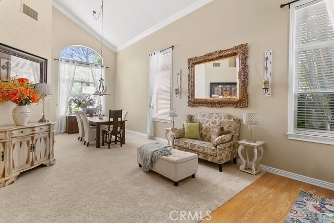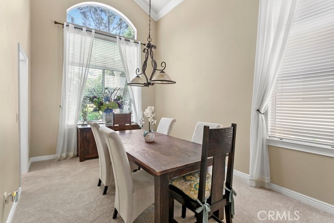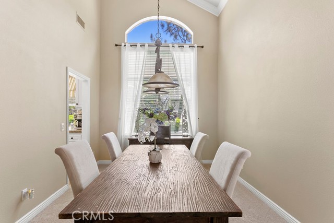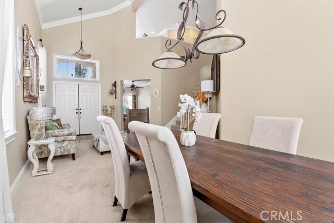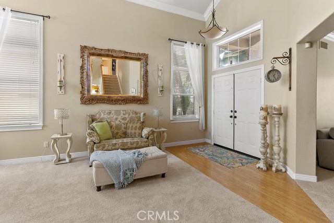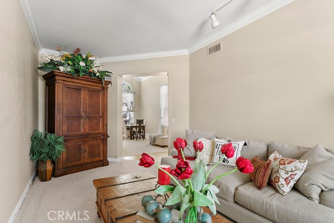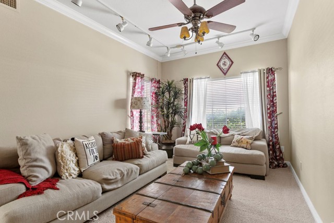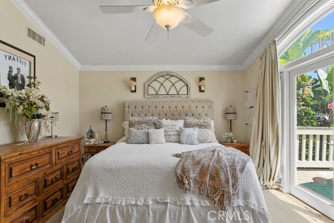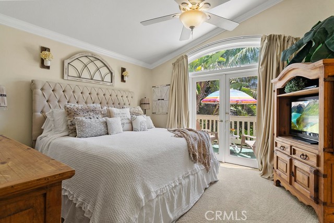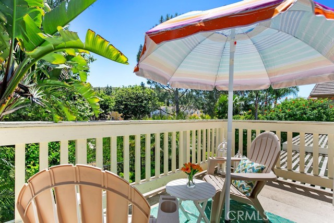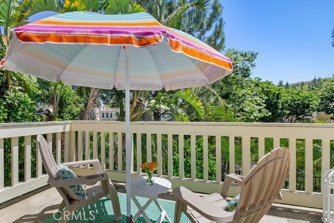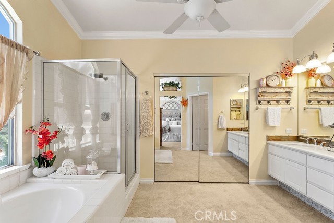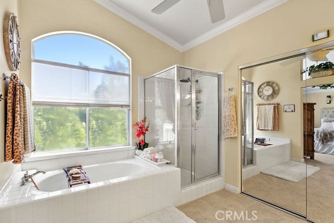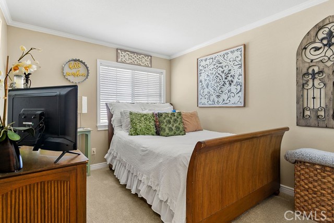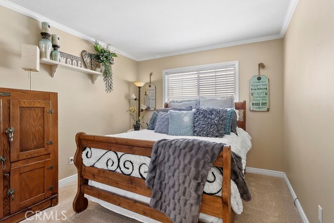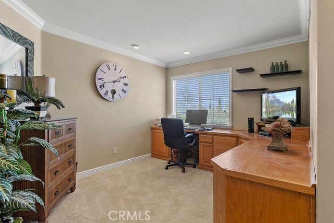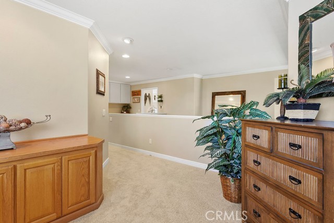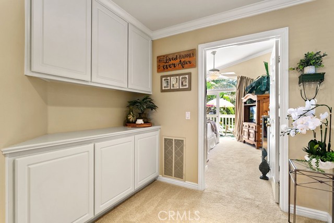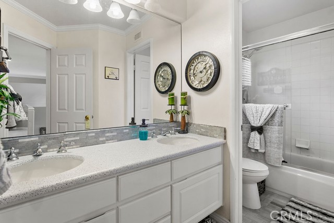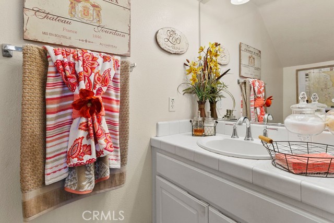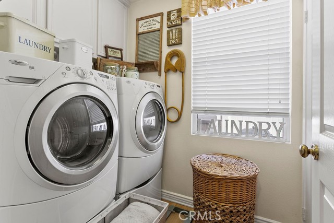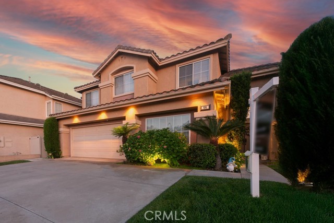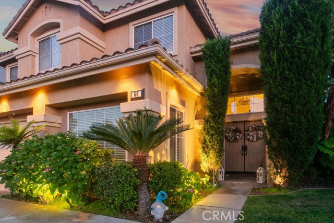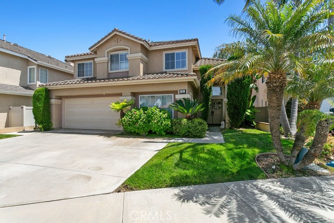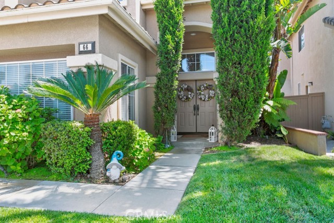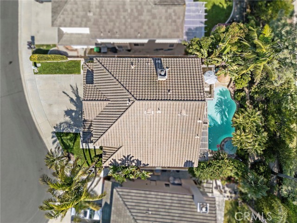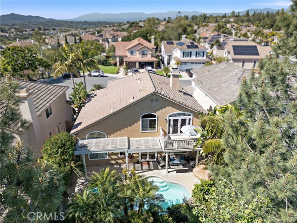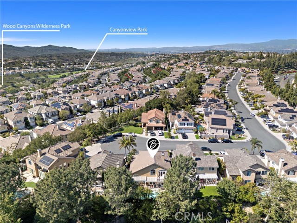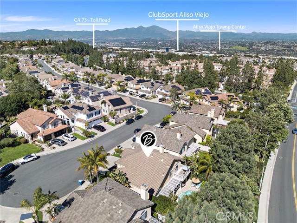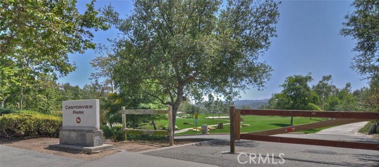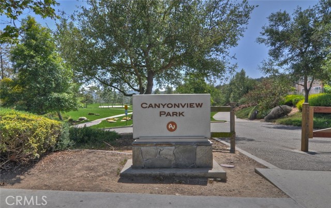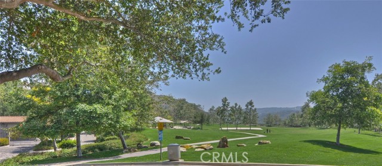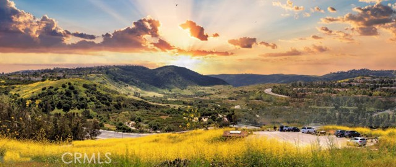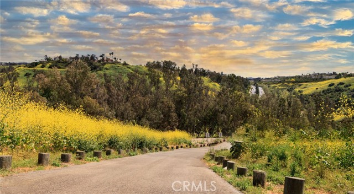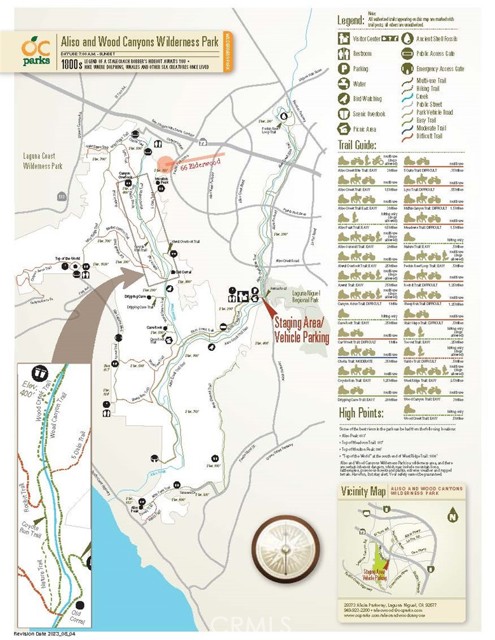Welcome to Your Private Oasis Retreat in Aliso Viejo. Tucked away at the end of a peaceful cul-de-sac in the highly desirable Hillsborough community, this beautifully maintained pool home offers the ideal blend of comfort, elegance, and practicality. Step inside to discover a flexible floor plan featuring a kitchen that opens seamlessly to a spacious family room with a cozy gas fireplace and picturesque views of the resort-style saltwater pool and spa. The main level also includes a formal living and dining room with soaring ceilings, plus a generously sized den—easily convertible into a fifth bedroom to suit your needs. Upstairs, you’ll find 3 bedrooms and a spacious loft which can be easily converted into a 4th bedroom. The primary suite features French doors leading to a large private view deck, along with an en-suite bath offering dual vanities, a soaking tub, separate shower, and a spacious walk-in closet. The backyard is designed for entertaining, complete with raised garden planters, a hardscaped patio, and plenty of space for poolside lounging and gatherings. Additional highlights include crown molding, upgraded baseboards, a dedicated laundry room, and an epoxy-coated 2 car garage, and built-in storage. Residents of Hillsborough enjoy a welcoming, family-friendly atmosphere with easy access to award-winning schools, scenic parks, shopping, dining, and miles of hiking and biking trails. All just minutes from the toll road and Soka University and much more… Don’t miss the chance to make this beautiful home your own!
Residential For Sale
66 Elderwood, Aliso Viejo, California, 92656

- Rina Maya
- 858-876-7946
- 800-878-0907
-
Questions@unitedbrokersinc.net

