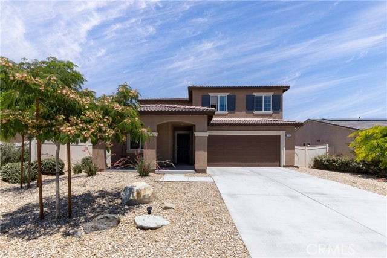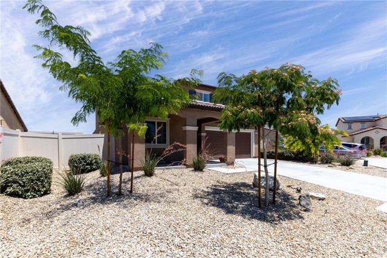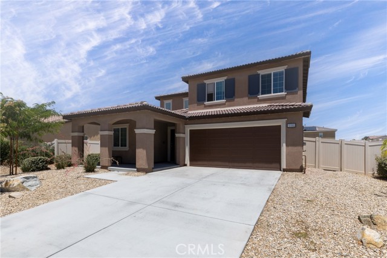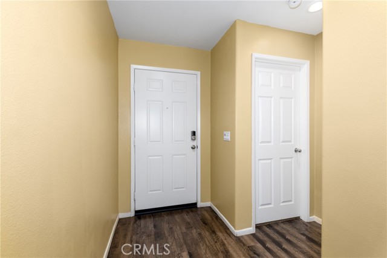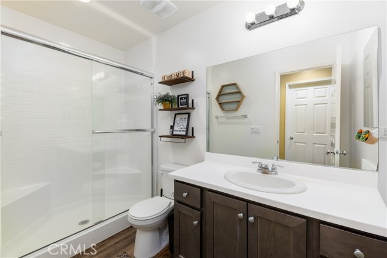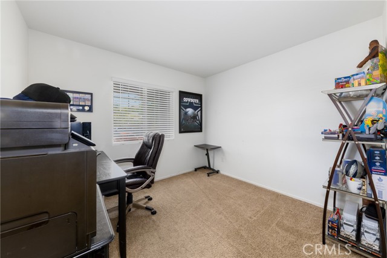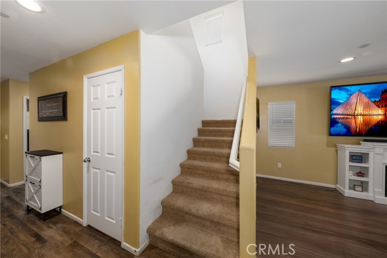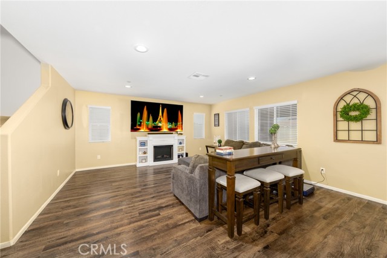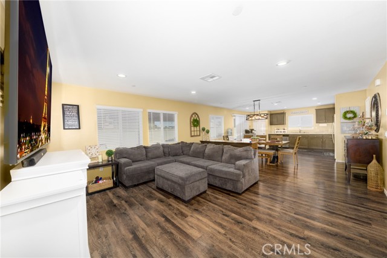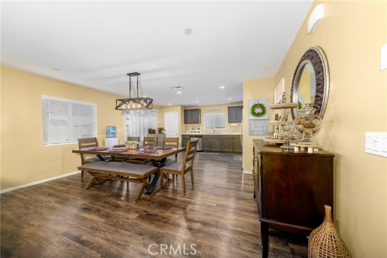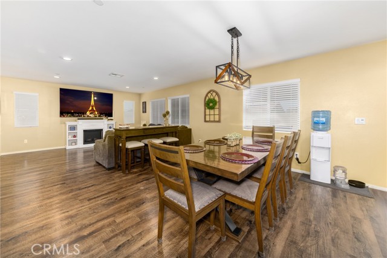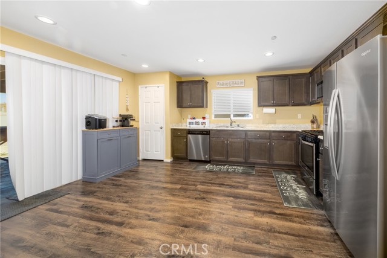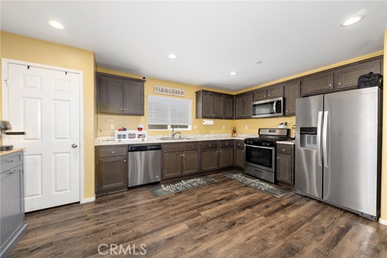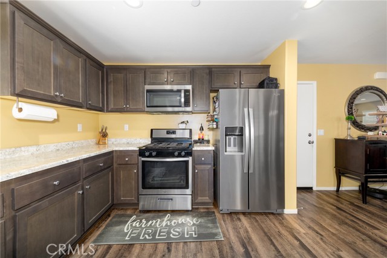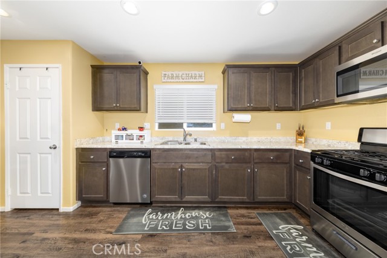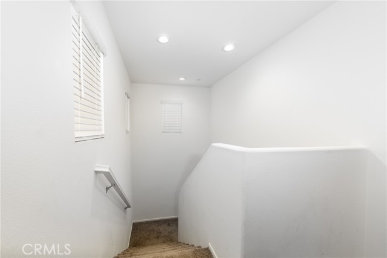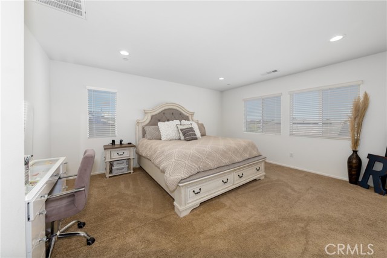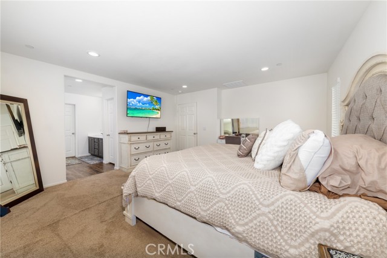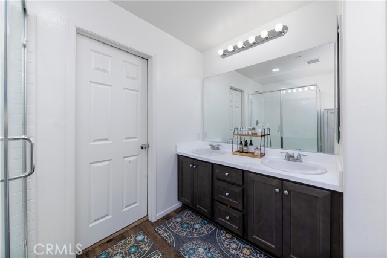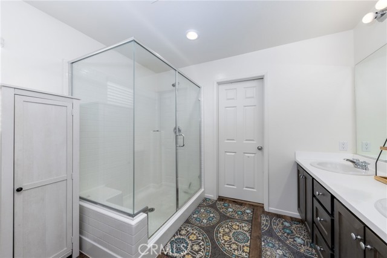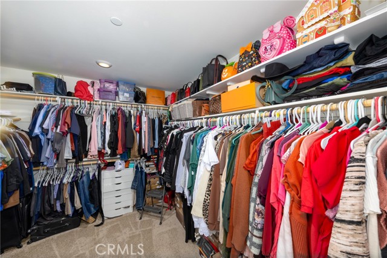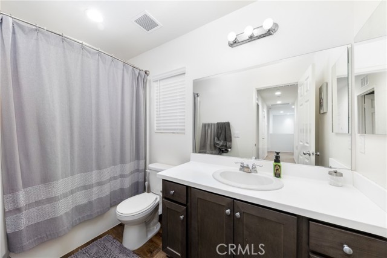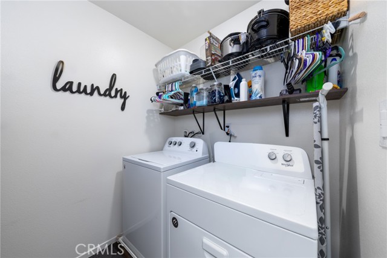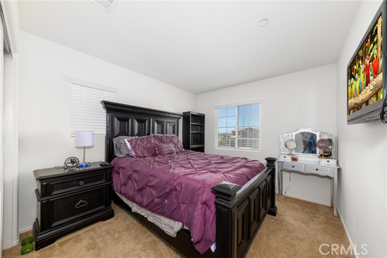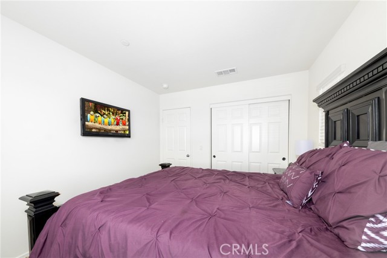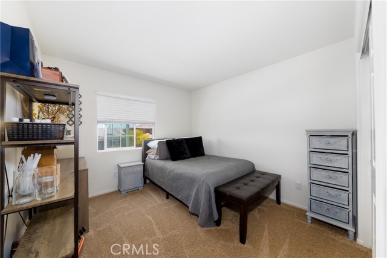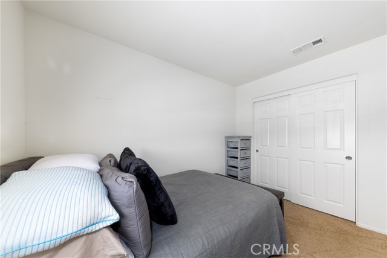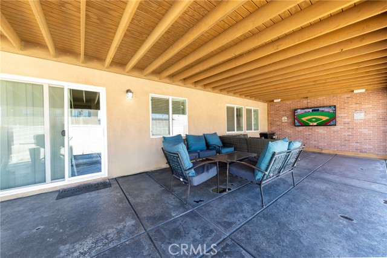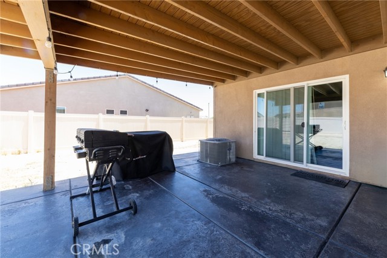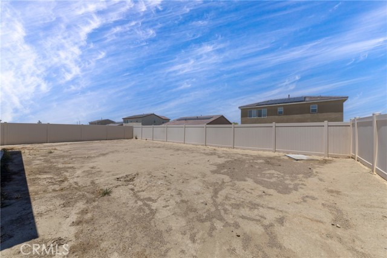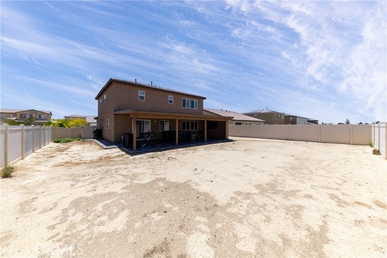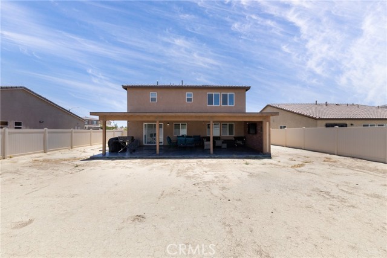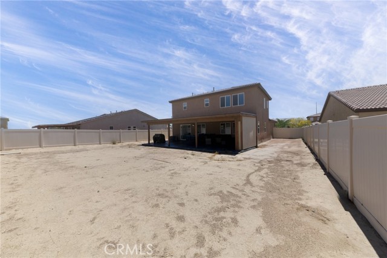This desirable 2020-built smart home is nestled in a quiet cul-de-sac within a peaceful neighborhood, offering both comfort and convenience. Situated on a spacious, pool-sized lot with easy-care landscaping and potential RV parking, this home is ready for its next family.rnrnAs you step inside, you’ll find a convenient first-floor bedroom and full bathroom, along with durable vinyl flooring throughout. The open-concept layout seamlessly connects the kitchen, dining area, and family room—perfect for entertaining and everyday living.rnrnUpstairs, the large primary suite features a walk-in shower, dual sinks, and a generous walk-in closet. You’ll also find two additional bedrooms, a full bathroom, and a spacious laundry room.rnrnStep outside to a newly built, full-length patio—ideal for relaxing or hosting guests. The expansive backyard is a blank canvas, ready for a pool or your personalized landscaping vision.rnrnAdditional highlights include an electric car charger in the garage, a tankless water heater, and solar panels for energy efficiencyrnrnDon’t miss the opportunity to make this stylish home yours!
Residential For Sale
10582 PampasCourt, Adelanto, California, 92301

- Rina Maya
- 858-876-7946
- 800-878-0907
-
Questions@unitedbrokersinc.net

