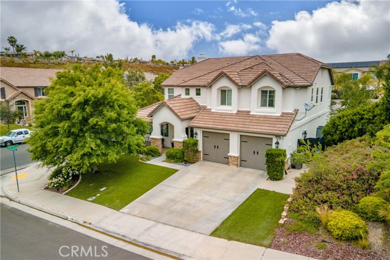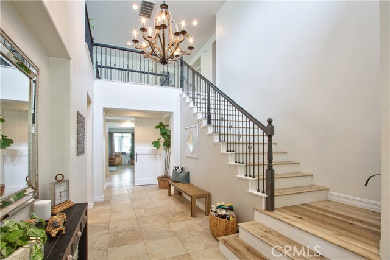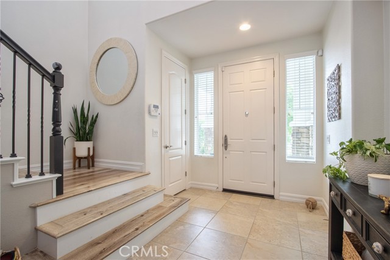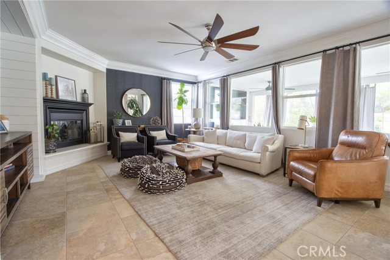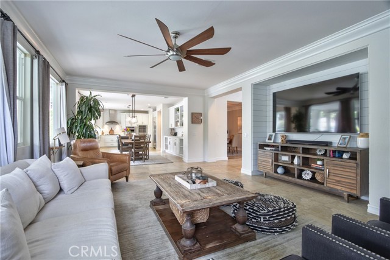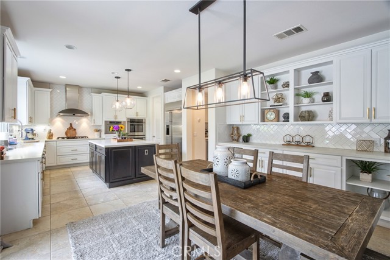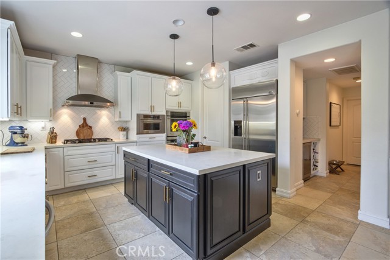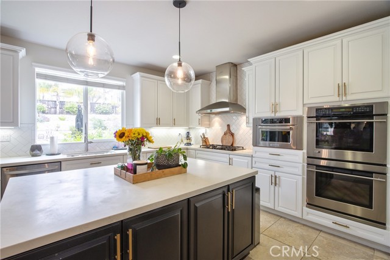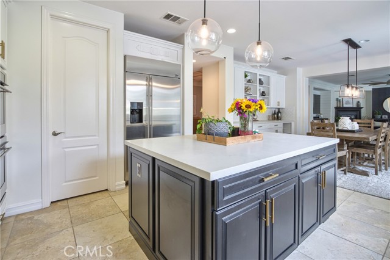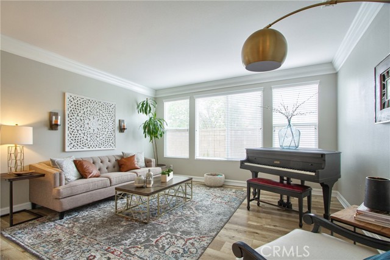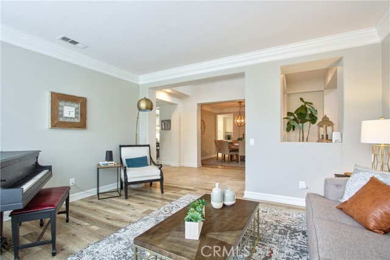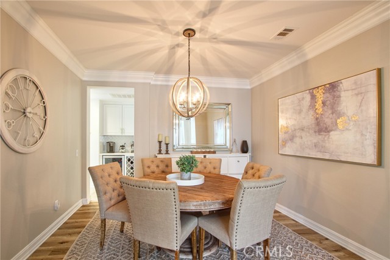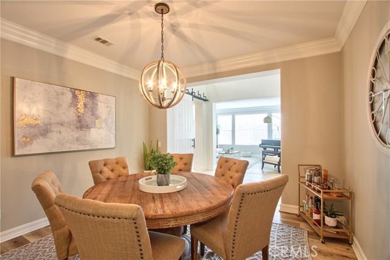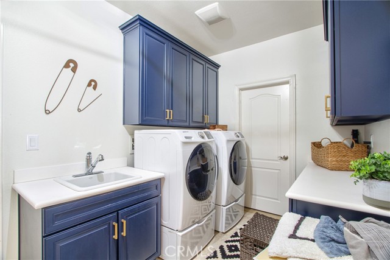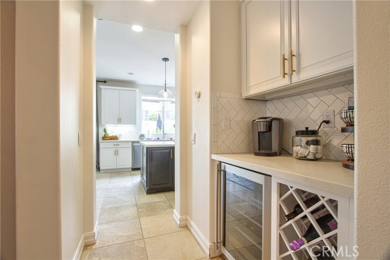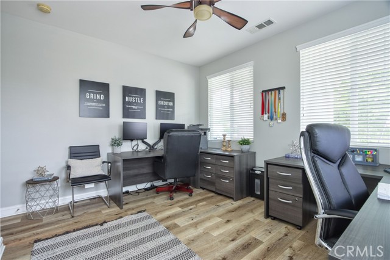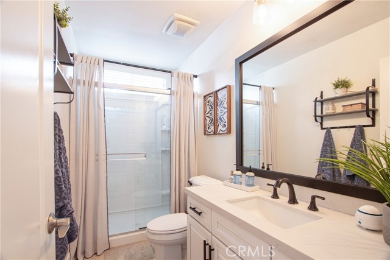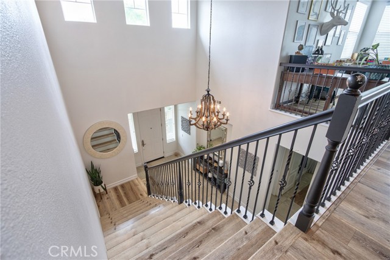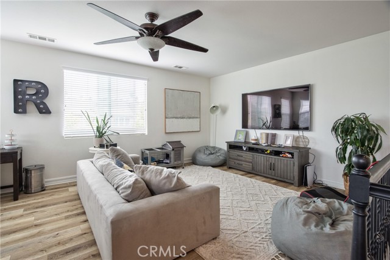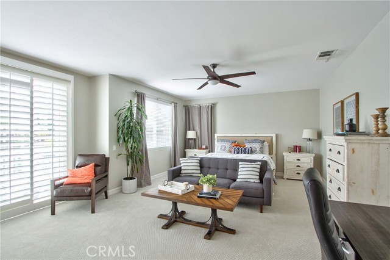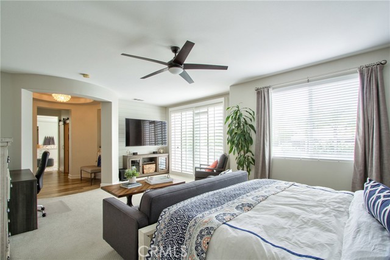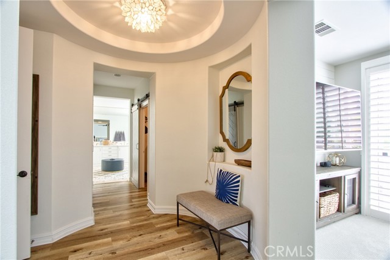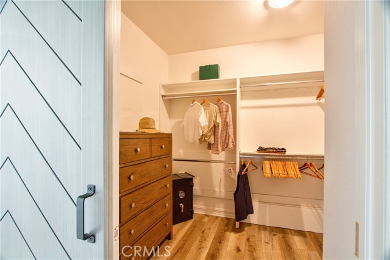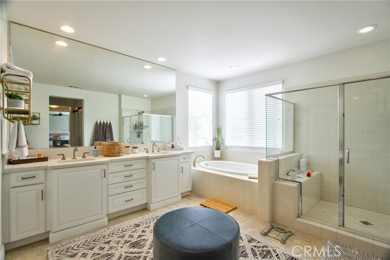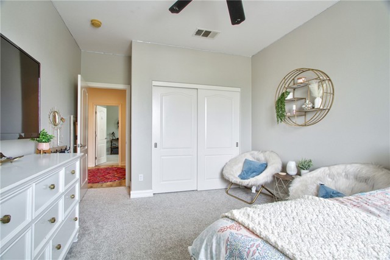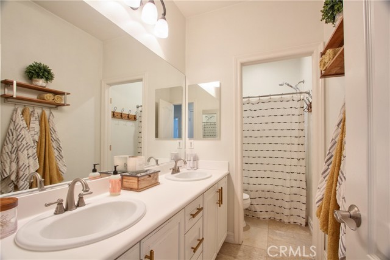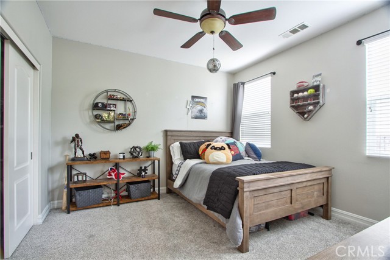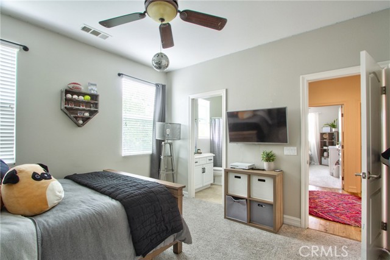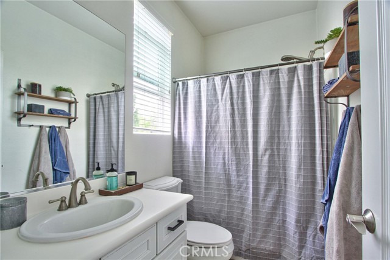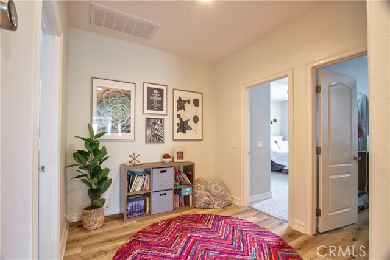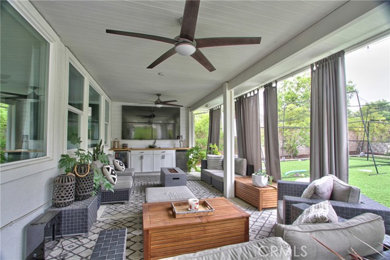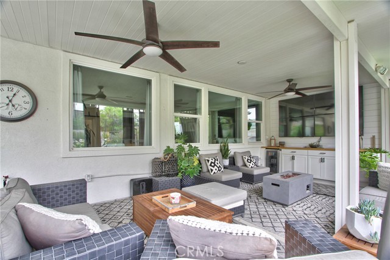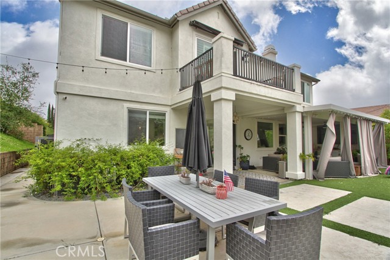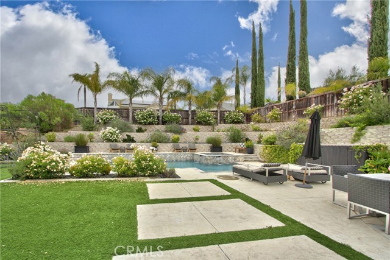Welcome to your dream home in the highly sought-after community of Morgan Hill. This luxury residence offers a meticulously designed two-story layout boasting 4 bedrooms, 4 bathrooms, and an impressive 4,209 square feet of living space. Prepare to be captivated by the exquisite features and attention to detail throughout this exceptional property. As you step inside, you are greeted by a seamless blend of elegance and functionality. The open kitchen and living room floor plan creates a welcoming ambiance, perfect for both entertaining and everyday living. The gourmet kitchen is a chef’s delight, featuring gorgeous quartz counters, top-of-the-line stainless steel appliances, double ovens, and a convenient walk-in pantry. The adjacent coffee bar, complete with a wine rack and wine refrigerator adds a touch of sophistication to your daily routine. Downstairs, you will find a guest bedroom and a full bathroom, providing privacy and convenience for your guests. Ascend the staircase to the second level, where the primary suite awaits. This luxurious retreat boasts a spacious sitting area, a generous walk-in closet, and a primary bathroom that epitomizes luxury. Pamper yourself in the spa-like ambiance, complete with his and hers sinks, a soaking tub, a walk-in shower, and an outdoor balcony/sitting area, offering a tranquil oasis to unwind and enjoy the breathtaking views. The second level also features two additional well-appointed guest bedrooms, one of which includes an en-suite bathroom, perfect for accommodating friends and family with comfort and style. An additional hall bathroom with double sinks ensures everyone’s needs are met. For added entertainment space, a versatile loft area awaits, ideal for creating a game room, home theater, or a quiet reading nook. Venture outside into your very own private paradise. The backyard is an entertainer’s dream come true, showcasing a custom in-ground pool and spa, where you can bask in the sun or take a refreshing dip on warm summer days. The covered cabana-style patio beckons you to relax and indulge, complete with a seating area creating the perfect ambiance for memorable gatherings. [[PHOTOS ARE NOT CURRENT]]
Residential For Sale
45118 RiverstoneCourt, Temecula, California, 92592

- Rina Maya
- 858-876-7946
- 800-878-0907
-
Questions@unitedbrokersinc.net

