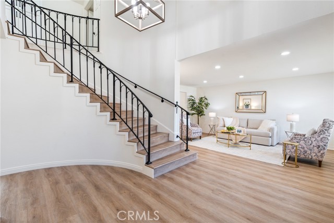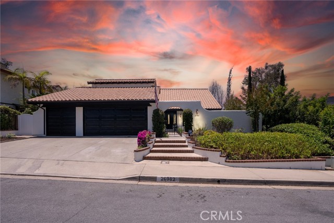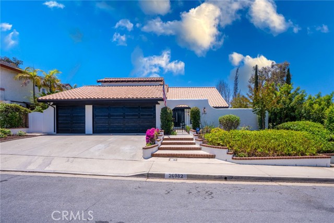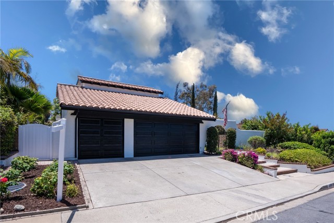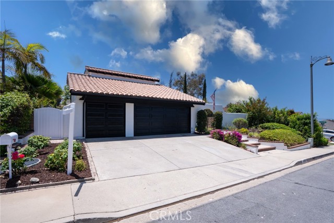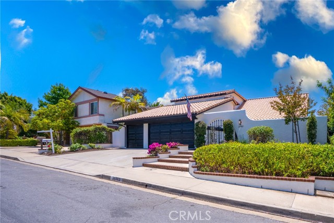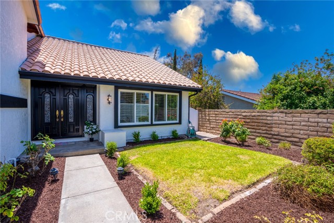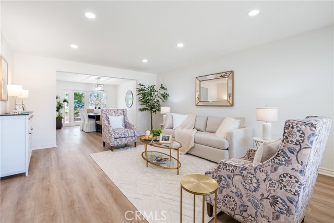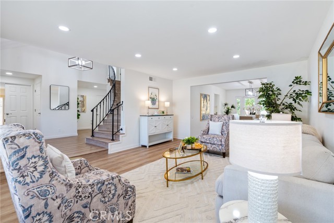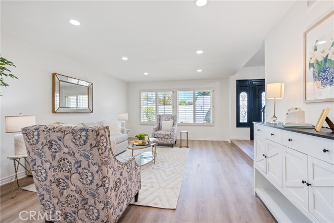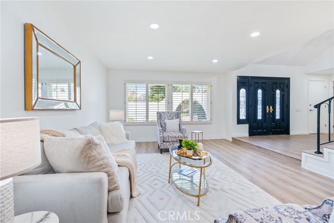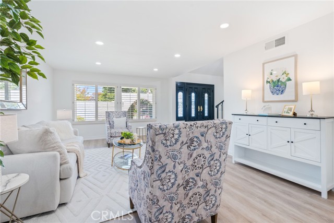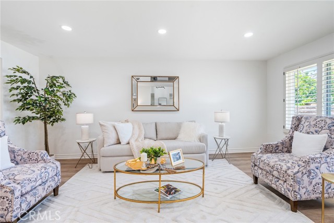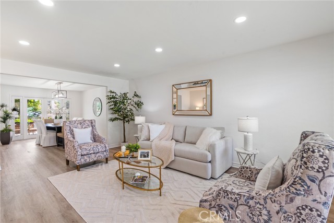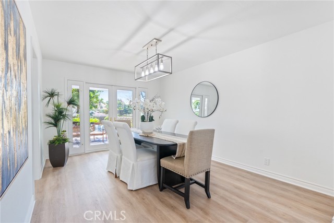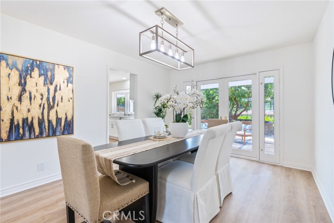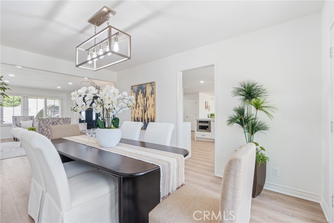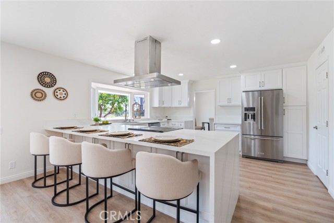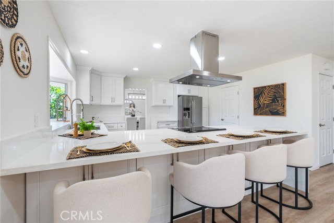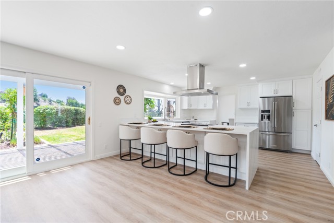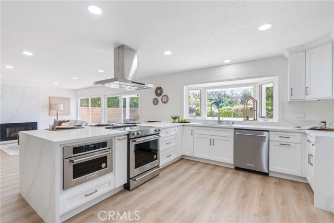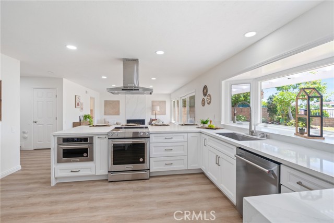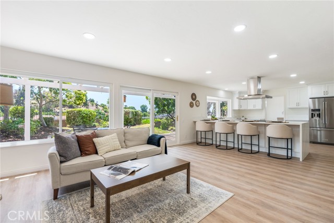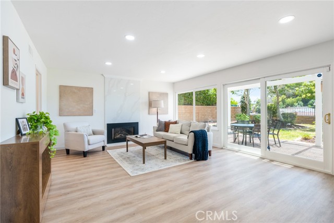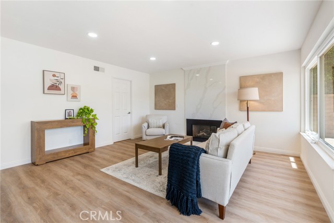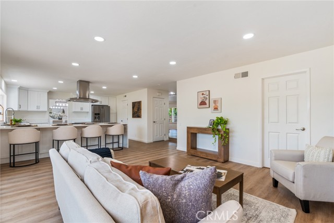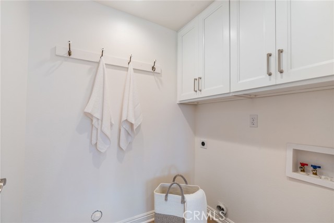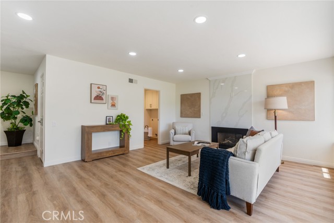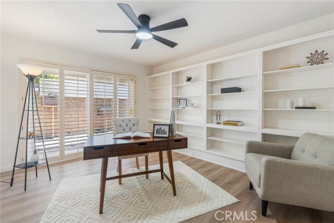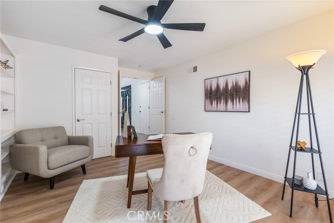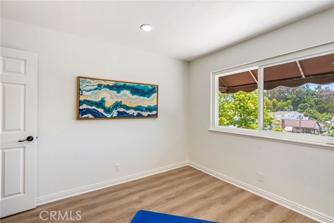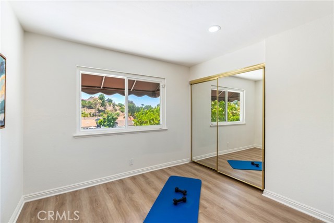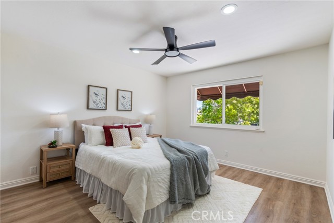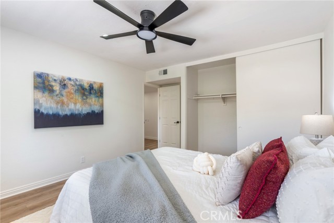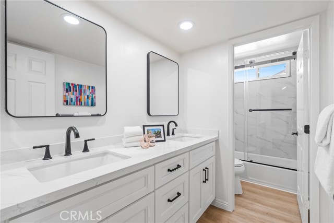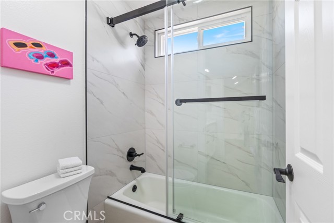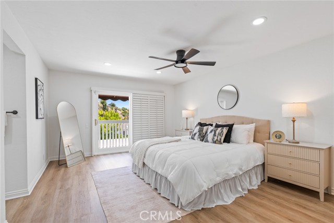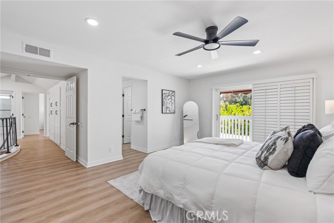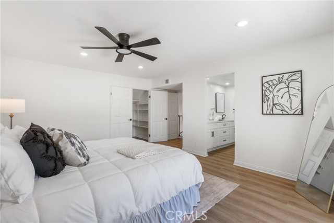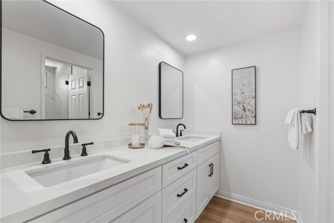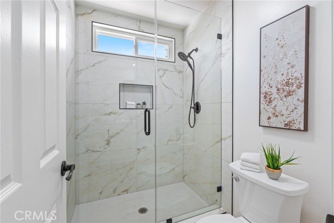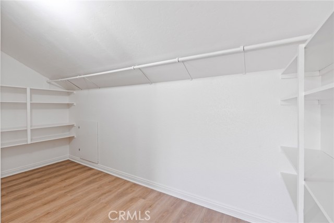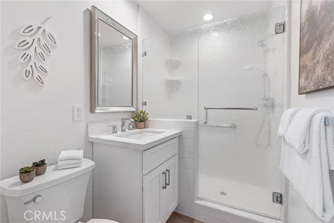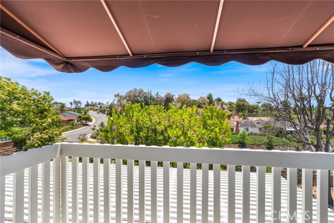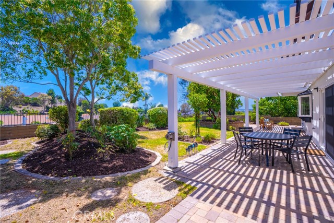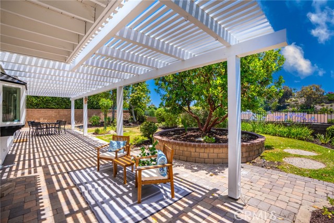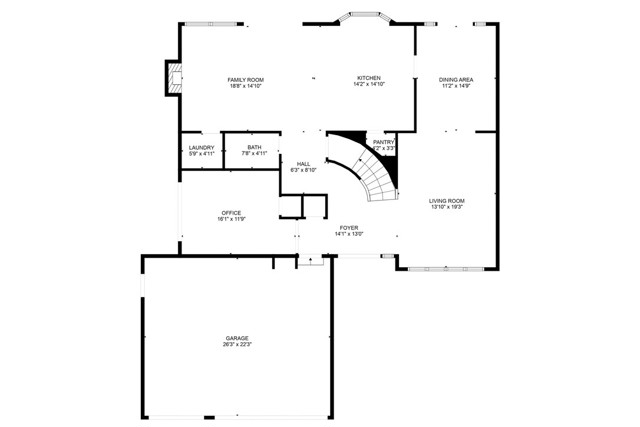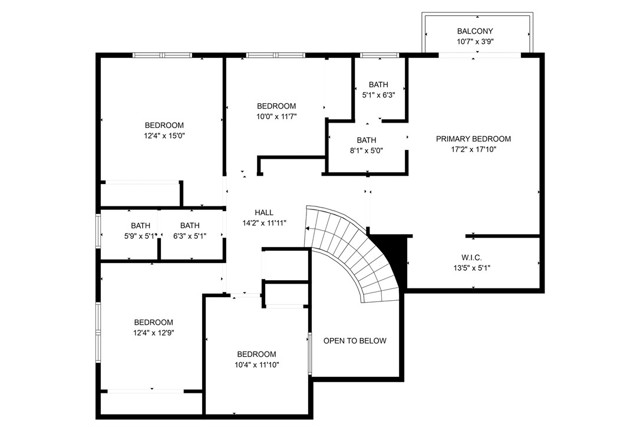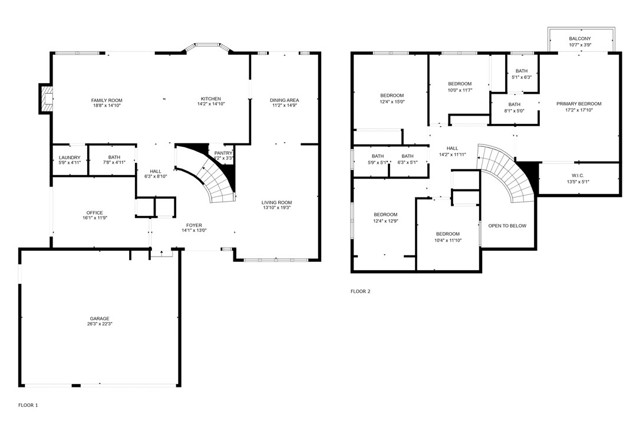WHY PAY MORE? THIS HOME OUTSHINES HIGHER-PRICED LISTINGS NEARBY! Priced below the competition but above expectations! Welcome to this beautifully upgraded and rare 6-bedroom home in Mission Viejo’s highly desirable La Paz community, offering NO HOA and a 3-car garage! This spacious residence combines timeless charm with modern convenience and an ideal layout for multi-generational living or work-from-home flexibility. With 6 true bedrooms—including one on the main level with a full bath—this home is a rare find in the neighborhood. As you enter, you’re greeted by soaring ceilings, natural light, and an elegant formal living and dining room. The large front window offers the opportunity to be converted to French doors for expanded outdoor living into the private gated front courtyard. The remodeled kitchen features classic quartz countertops, stainless steel appliances (all included), a walk-in pantry, and a picturesque bay window overlooking a private, landscaped backyard—with no rear neighbors. The open layout flows into the family room with a cozy fireplace and casual dining with bar seating. Indoor laundry adds everyday convenience. Upstairs, the spacious primary suite includes a walk-in closet, fully remodeled bathroom with dual sinks, and a private balcony with views of the hills and trees. Five upstairs bedrooms offer incredible flexibility for a playroom, office, home gym, or guests—plus generous hallway storage. Additional upgrades include remodeled kitchen, bathrooms, flooring, and recessed lighting, full repipe (2014), newer – tankless water heater, dual-pane windows and doors, plantation shutters, window awnings, epoxy-coated garage floor with built-in storage, and a covered patio with pavers—perfect for entertaining. Located in a well-established neighborhood with top-rated schools, easy freeway access, parks, shopping, and no Mello Roos. Don’t miss this exceptional opportunity to own a rare 6-bedroom home in one of Mission Viejo’s most loved communities—with no HOA fees and the space, upgrades, and versatility today’s buyers are looking for.
Residential For Sale
26982 PueblonuevoDrive, Mission Viejo, California, 92691

- Rina Maya
- 858-876-7946
- 800-878-0907
-
Questions@unitedbrokersinc.net

