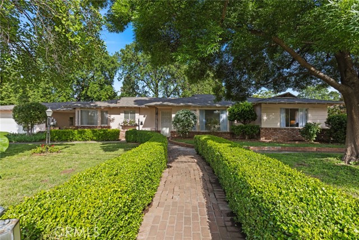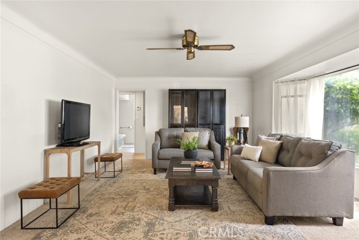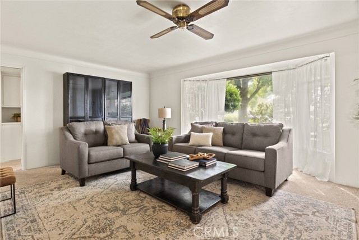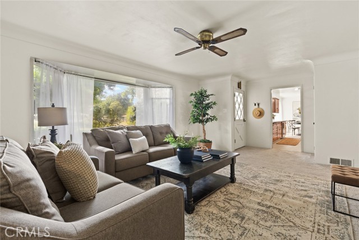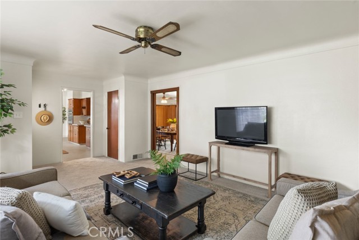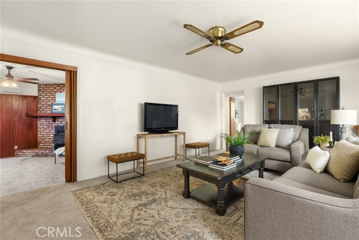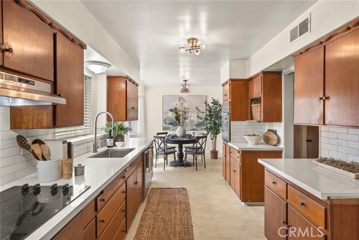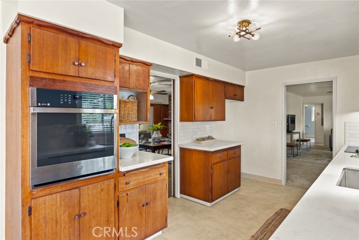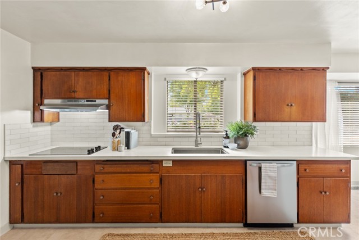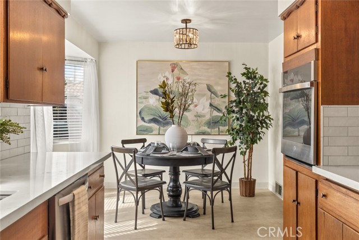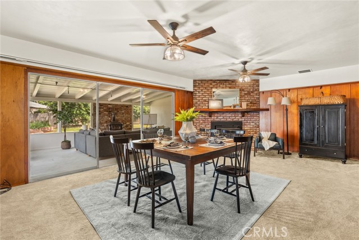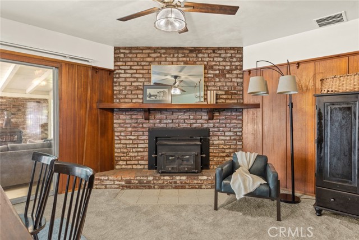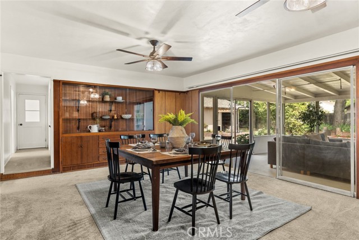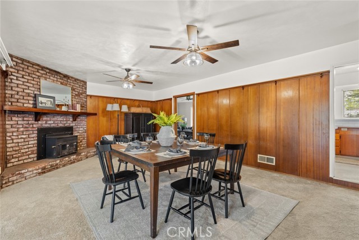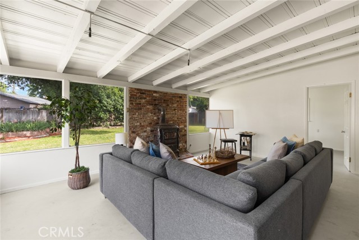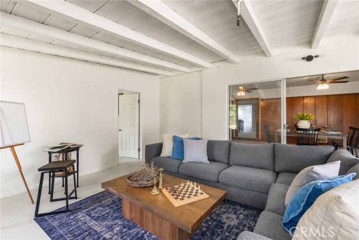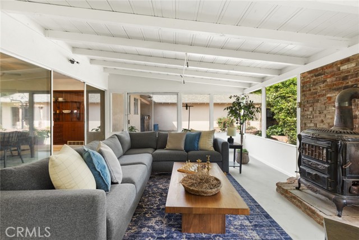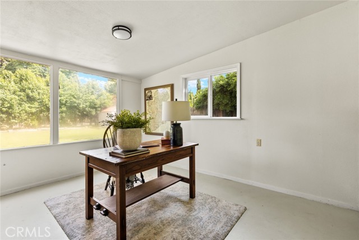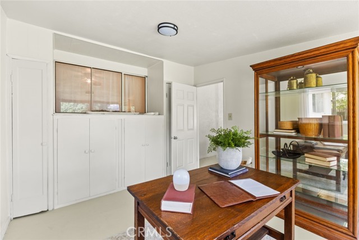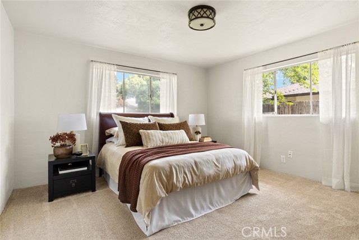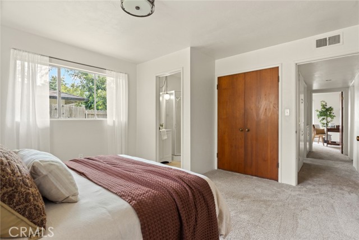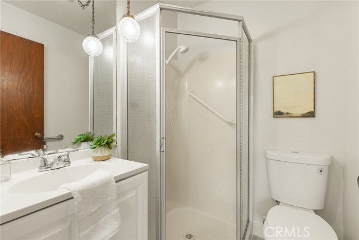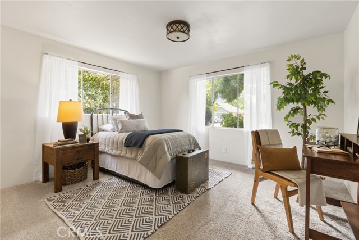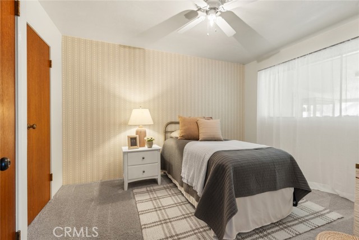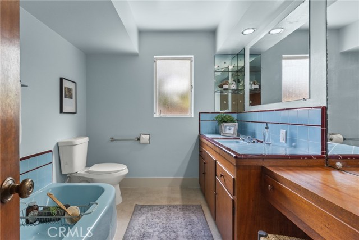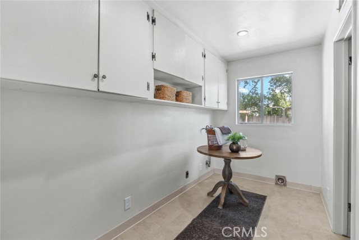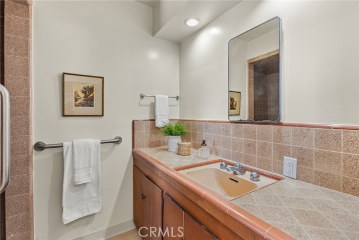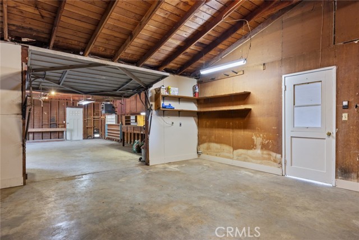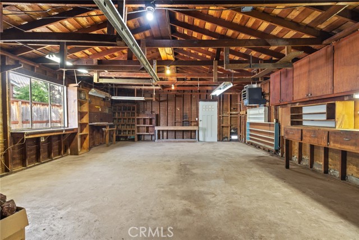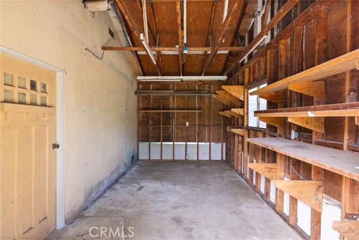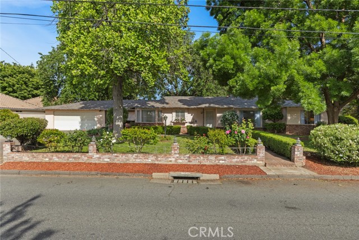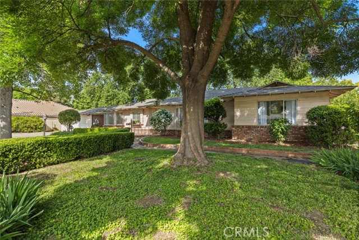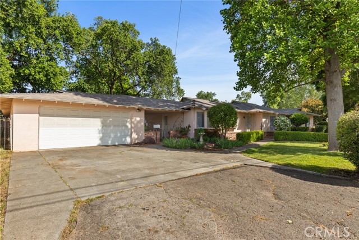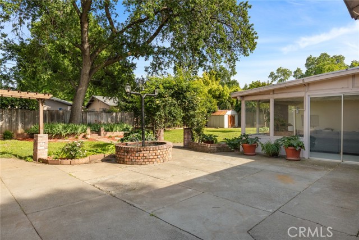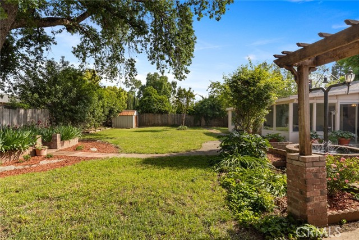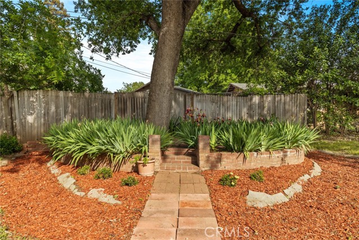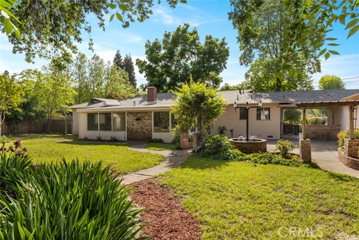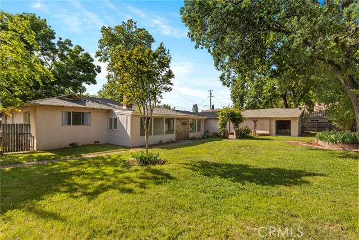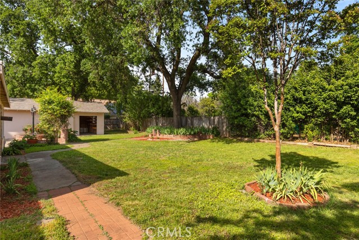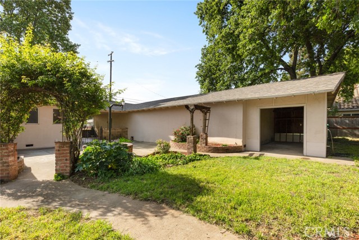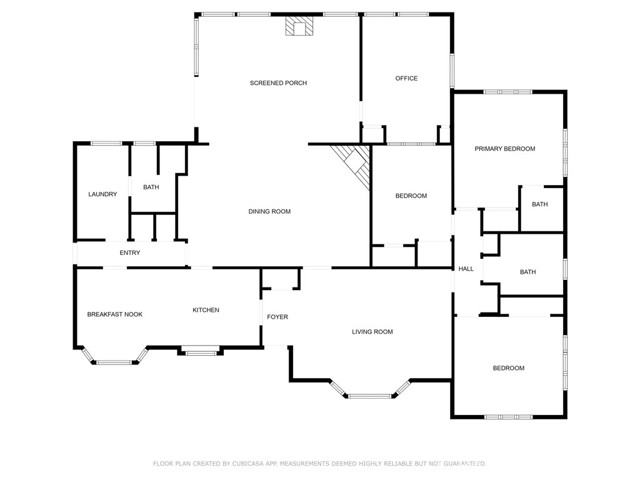A decorator’s dream come true! This isn’t just a listing—it’s a legacy. Lovingly maintained and never before on the market, this charming home offers a rare opportunity to own something truly special. From the moment you arrive, you’ll be captivated by the charm and curb appeal of this delightful property. The immaculate landscaping, mature shade trees, and classic brick walkway create a picturesque entrance that immediately makes you feel at home. Step inside to discover a thoughtfully designed interior, where a large bay window welcomes natural light that dances across the soft, neutral walls. The smart split floor plan maximizes every square foot, offering both functionality and flow, while the spacious living room is perfect for relaxing evenings or casual gatherings. The kitchen is a true centerpiece—with quartz countertops, rich wood cabinetry, a stylish tile backsplash, modern appliances, and an electric range. Whether you’re whipping up a quick meal or savoring your morning coffee in the cozy breakfast nook, this space is both practical and charming. Love to entertain? The formal dining area boasts its own floor-to-ceiling brick fireplace and seamlessly opens into a bright and airy sunroom, creating the ideal setup for dinner parties, holiday celebrations, or weekend brunches. Retreat to the serene primary bedroom, complete with a generous closet and a private en suite bathroom featuring a walk-in shower. Additional highlights include ceiling fans throughout, a dedicated indoor laundry room, an oversized two-car garage, and a versatile bonus room that can easily serve as a home office or fourth bedroom. Step outside into your own private oasis—a park-like backyard with plenty of room to entertain, grill, garden, or simply unwind with a good book in the sunshine. Whether you’re seeking peace and quiet or a place to host your favorite people, this home truly offers the best of both worlds. Don’t miss your chance to make this charming gem your own!
Residential For Sale
2174 NorthAvenue, Chico, California, 95926

- Rina Maya
- 858-876-7946
- 800-878-0907
-
Questions@unitedbrokersinc.net

