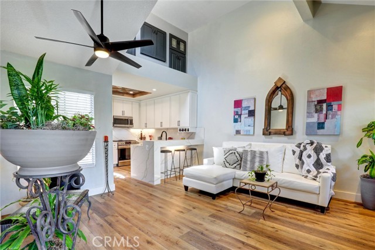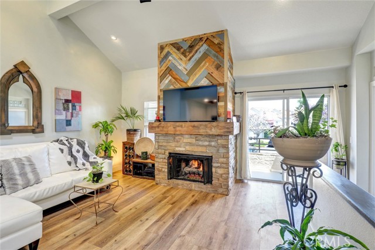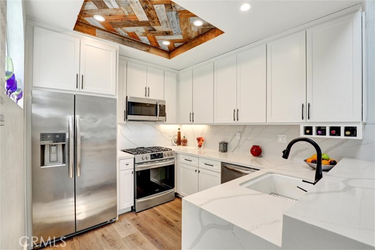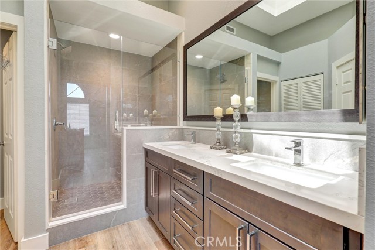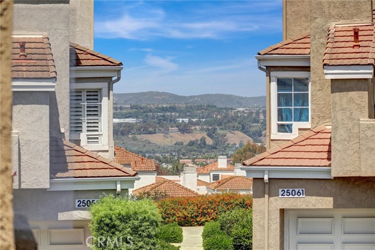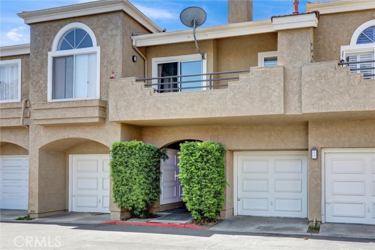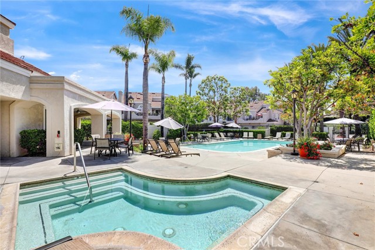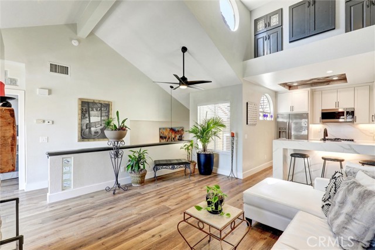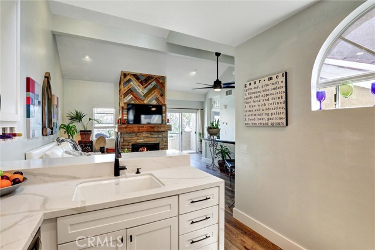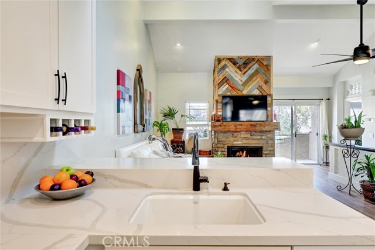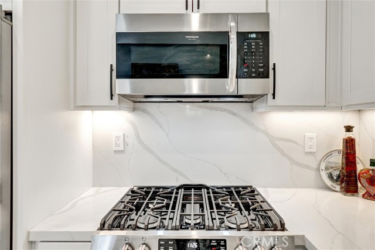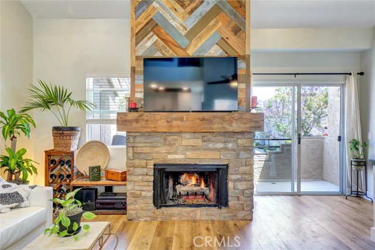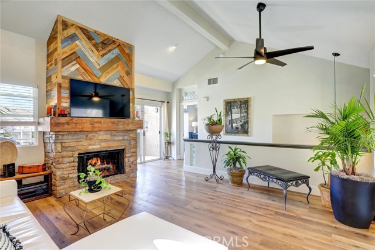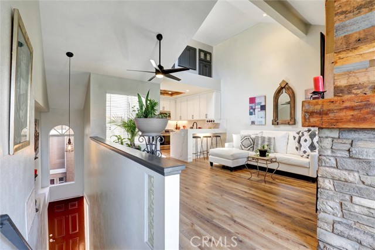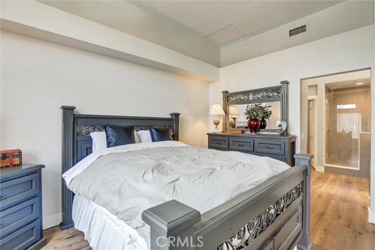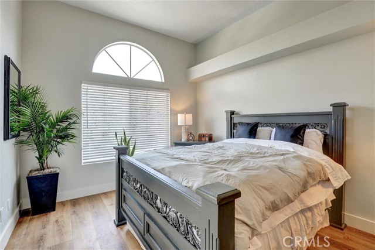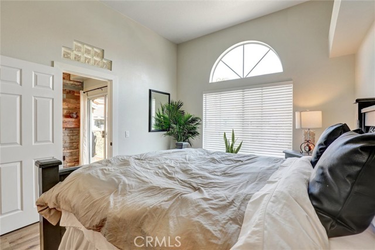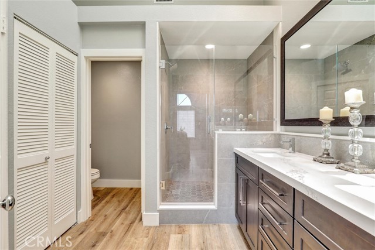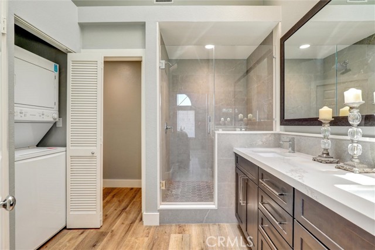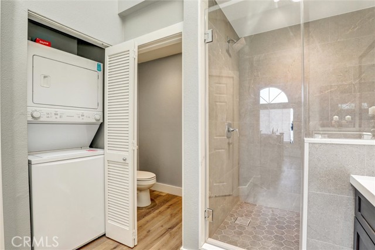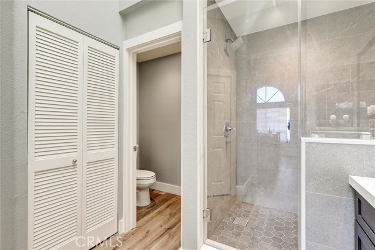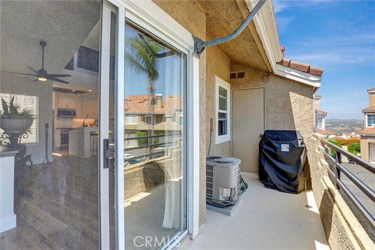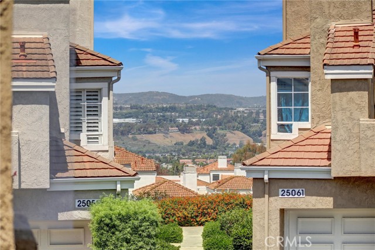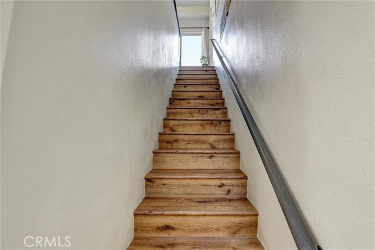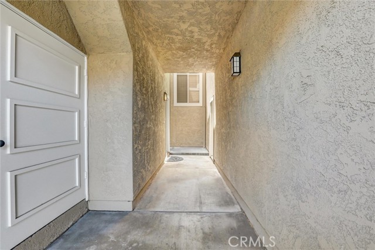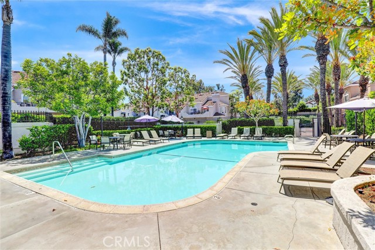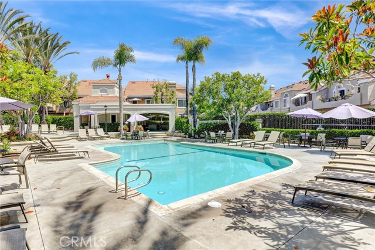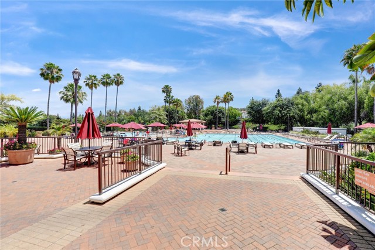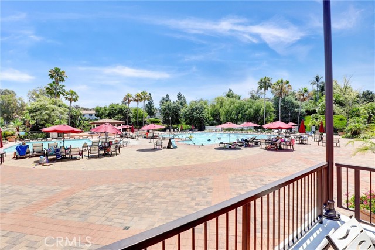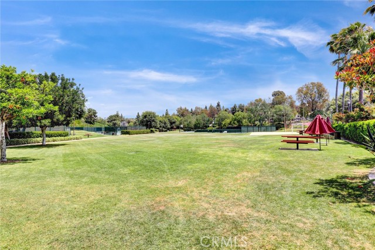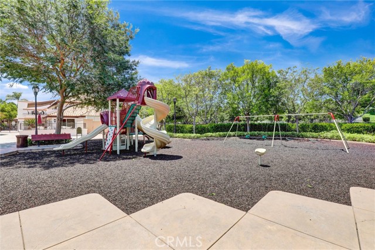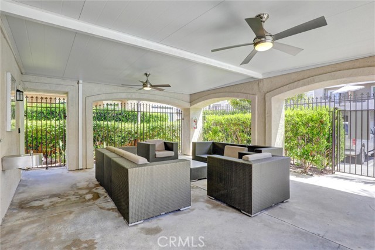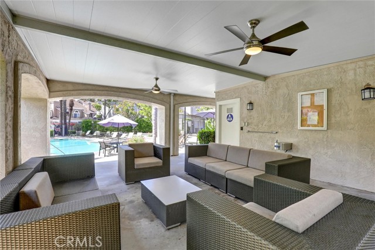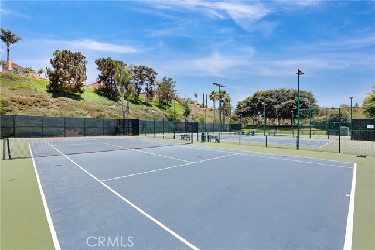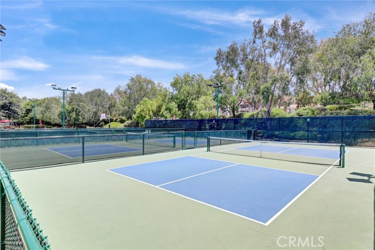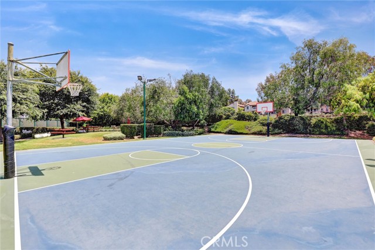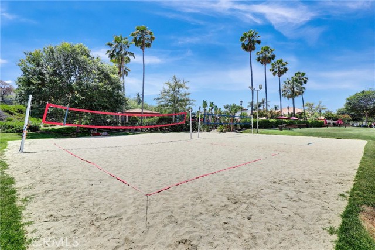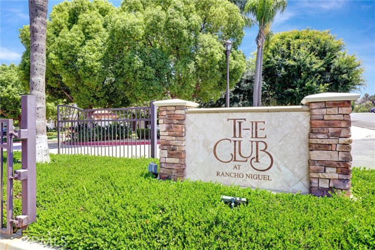This beautiful home has been fully reimagined and remodeled with the finest upgrades. No expense has been spared and the home exudes quality unlike many others. This property has been repiped with pex plumbing providing assurance that your investment is sound as well as an invaluable feature having no-one above or below this unit. An expanded and elegant chef’s kitchen with thick-slabbed waterfall quartz counter tops, under-lit ceiling-height shaker cabinets, custom cladded coffered ceiling, eat-up breakfast bar all complimented with stainless steel appliances makes this space standout apart from the crowd. ‘French Oak’ luxury vinyl flooring is ran throughout providing a modern appeal with durability in mind. 200 year old reclaimed wood wraps the fireplace bringing warmth to the living space while the twelve-foot tall cathedral ceilings and massive storage attic provide form and function. A generously sized primary bedroom with ensuite spa-like bathroom flows conveniently off the living space and has an oversized Italian Porcelain custom shower amidst. This walk-in shower has a custom quartz seat, shampoo niche, and frameless sapphire glass doors. A dual-vanity with under-mount sinks for an upscale feel having soft-close slides, full extension hardware, quartz counters and tiled backsplash. Conveniently located behind privacy doors, the new washer and dryer are stacked for brilliant use of space. A generously sized patio located directly off the living space provides ample room for enjoyment complimented with a unique tree-studded view of the surrounding hills. An oversized 1 car garage with 10’ tall ceilings is conveniently located just a few feet from this unit’s front door providing convenience for garage access. Pool and space located just a stones throw away. Access to The Club, a private recreation, is available having sports courts, heated pools, and tot-lots, etc. as just a few of the amenities. A An updated home of this caliber is a unique opportunity seldom available and ready for you to call home.
Residential For Sale
25072 LeucadiaStreet, Laguna Niguel, California, 92677

- Rina Maya
- 858-876-7946
- 800-878-0907
-
Questions@unitedbrokersinc.net

