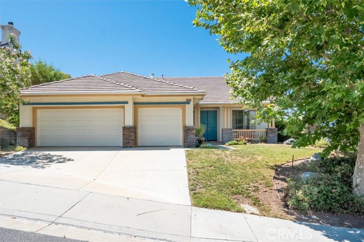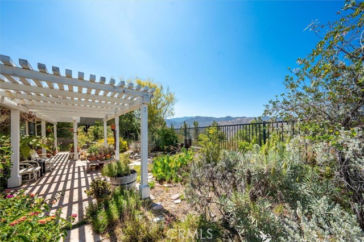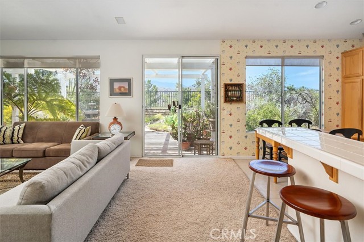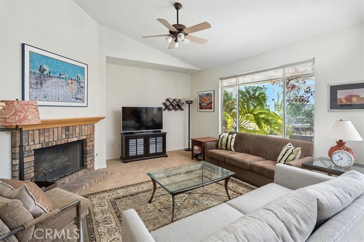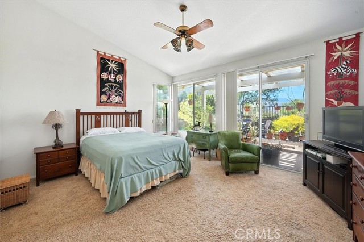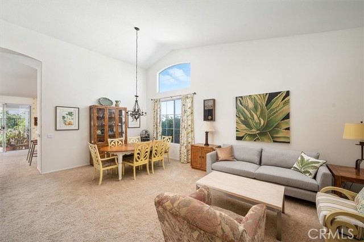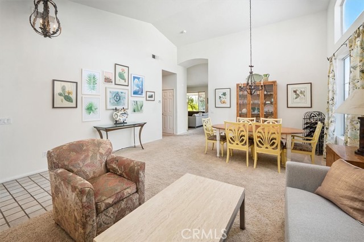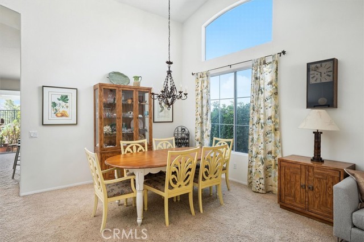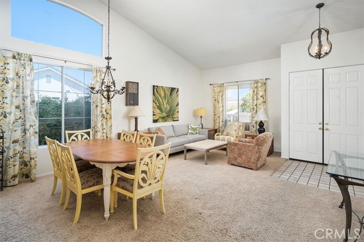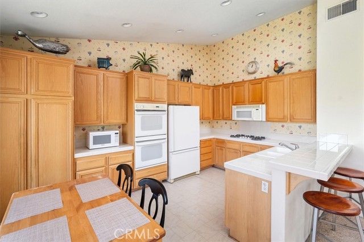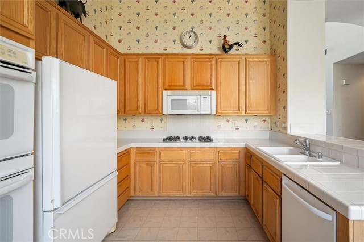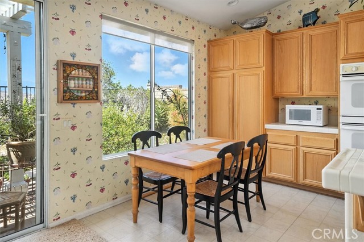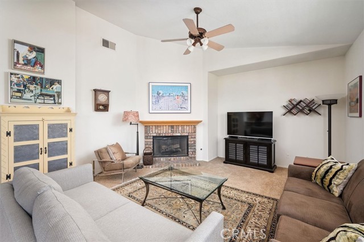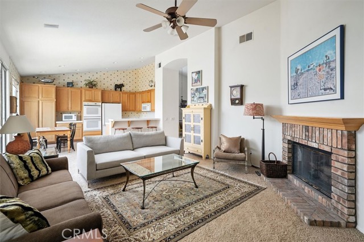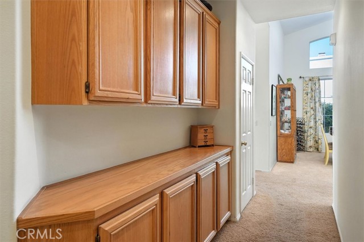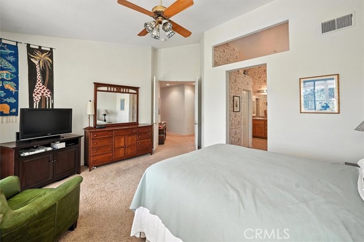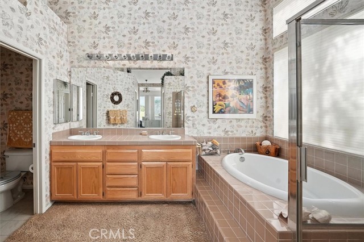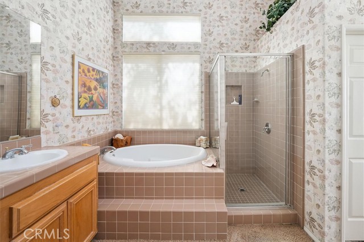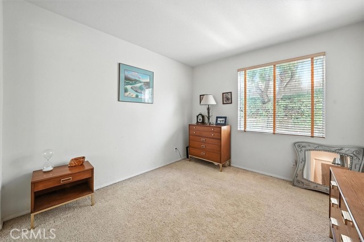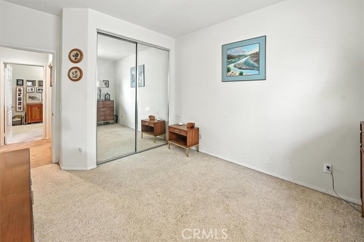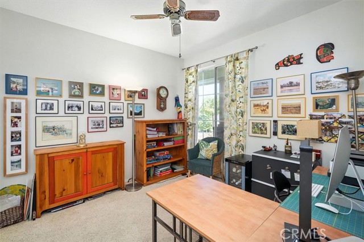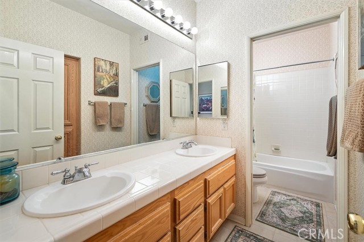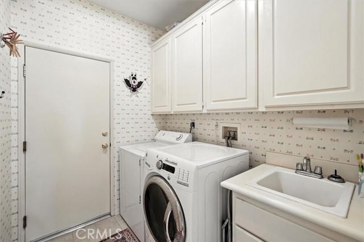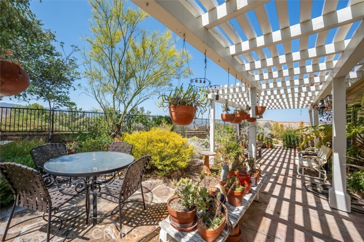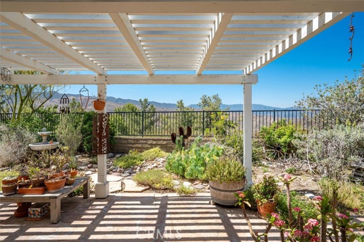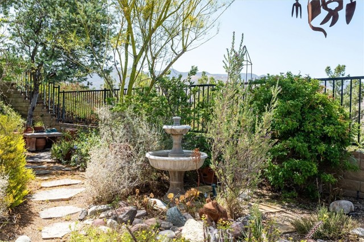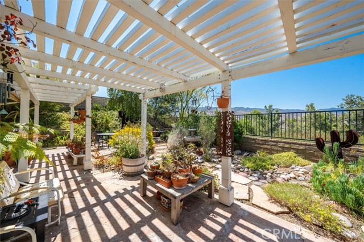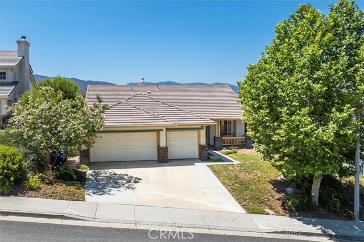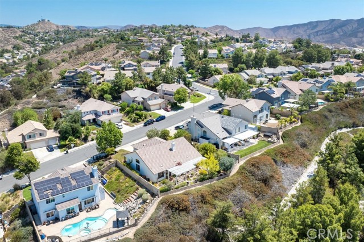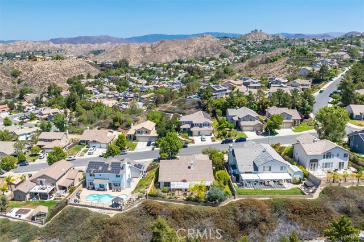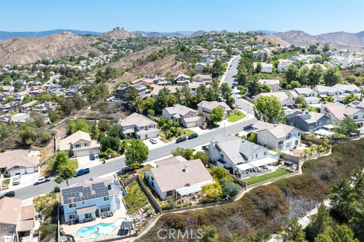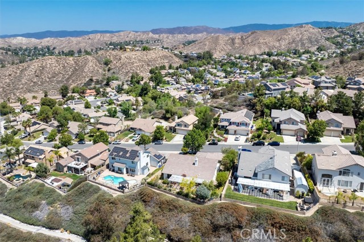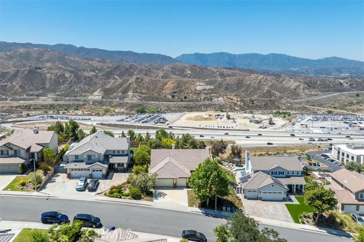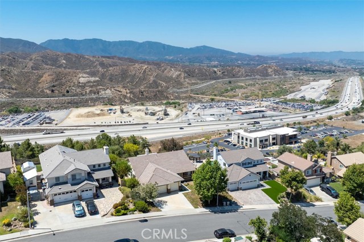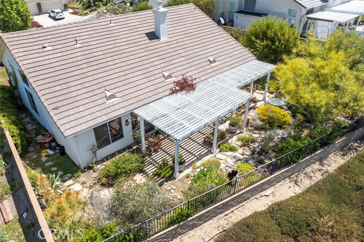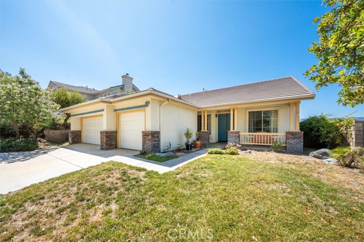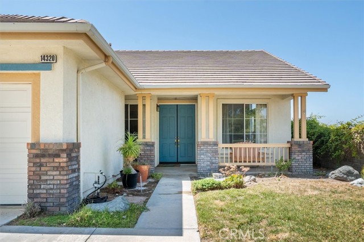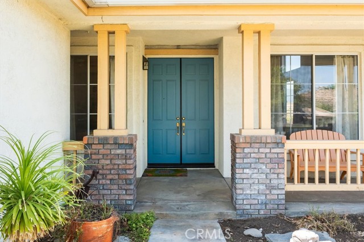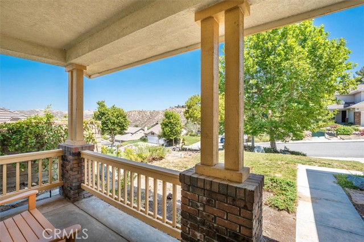SINGLE STORY with PICTURESQUE BACKYARD, REMARKABLE VIEWS and MASSIVE 3 CAR GARAGE with NO HOA or MELLO ROOS!!! You’ll Certainly Fall in Love with the Mountain Views that Seems to go on Forever-From Your Very Own Private Backyard Featuring Expansive Patio Cover and a Low Maintenance Desert-Rock Landscape Design. The Open Floorplan has 3 Generous Bedrooms, 2 Bathrooms, Family Room, Formal Living/Dining Combo and Chef’s Kitchen. Rare Single Story Plan Boasts over 2,000 sq ft with a Direct Access 3 Car Garage. Soaring Ceilings, Neutral Carpeting and Lots of Light from Many Windows Greet You Throughout. The Kitchen Offers Large Breakfast Nook, Breakfast Bar, Double Oven, Five Burner Stove Top, Built-In Microwave and Tons of Cabinet/Counter Space. Flowing Family Room Welcomes With Brick Fireplace and Stunning Hillside Views. Primary Suite with Slider Door to the Backyard, is a Retreat with Walk In Closets and Large Ensuite Bath with Oval Tub and Separate Shower Enclosure. Views from Both the Covered Front Porch and Covered BackYard adds the Perfect Amount of Shade. Indoor Laundry Room with Sink. Conveniently Located Near the 14 Freeway, Award-Winning Schools, Parks, Incredible Shopping/Restaurants Development Currently In The Works. NO HOA! NO MELLO ROOS! This Immaculate and Charming Single Story Stone Crest Home is a Must See!
Residential For Sale
14320 SequoiaRoad, Canyon Country, California, 91387

- Rina Maya
- 858-876-7946
- 800-878-0907
-
Questions@unitedbrokersinc.net

