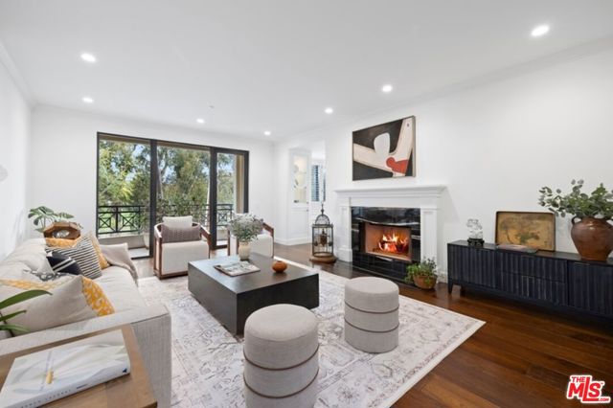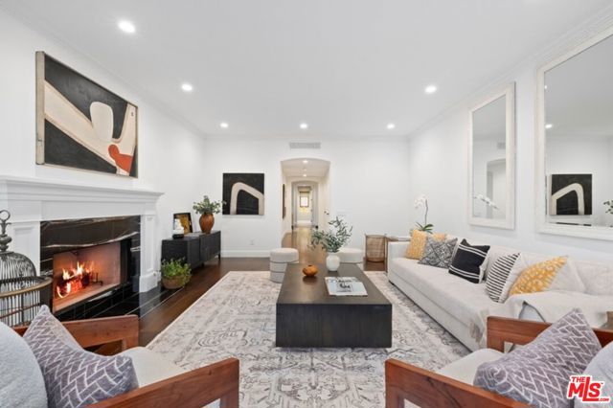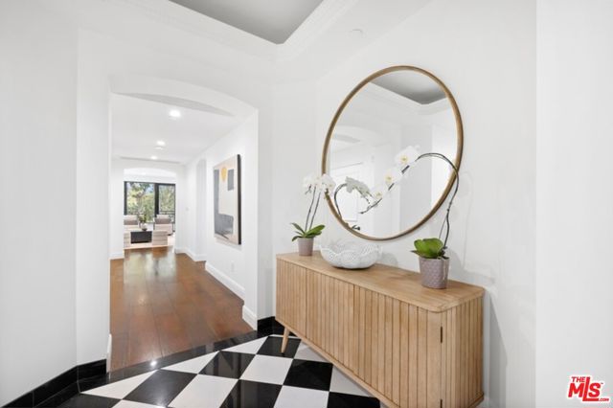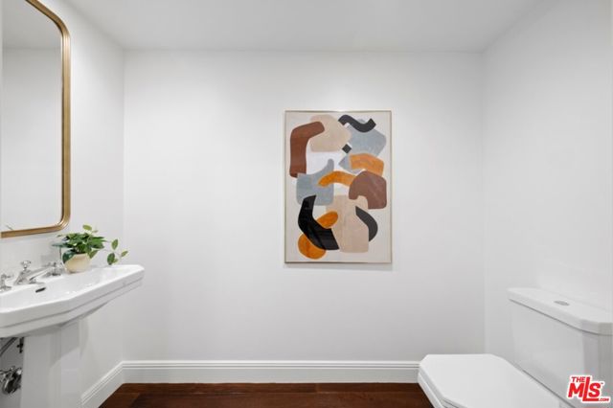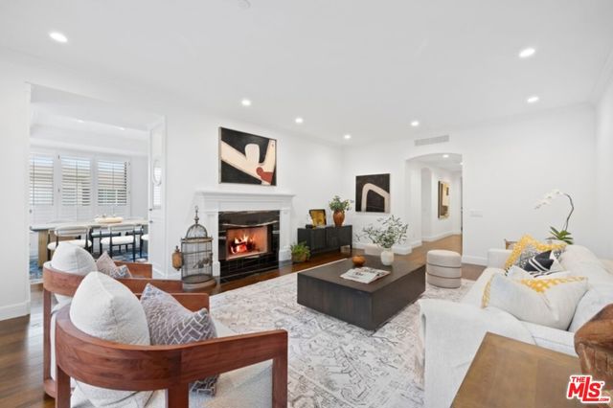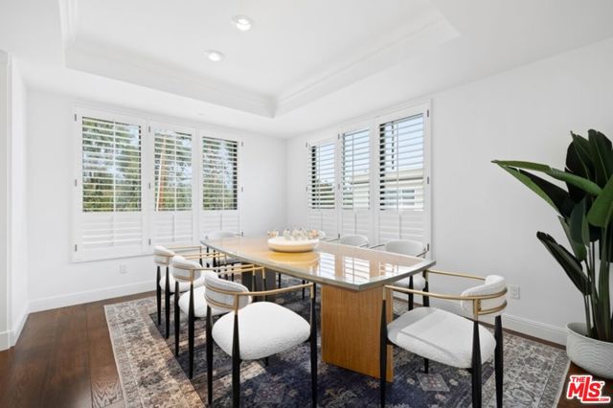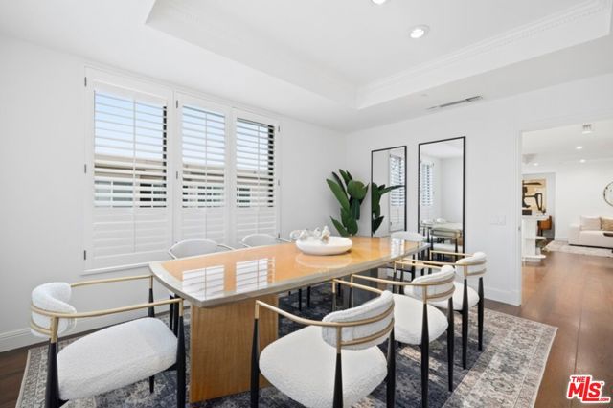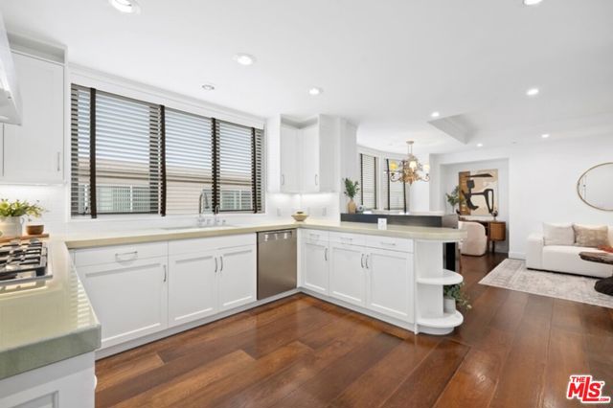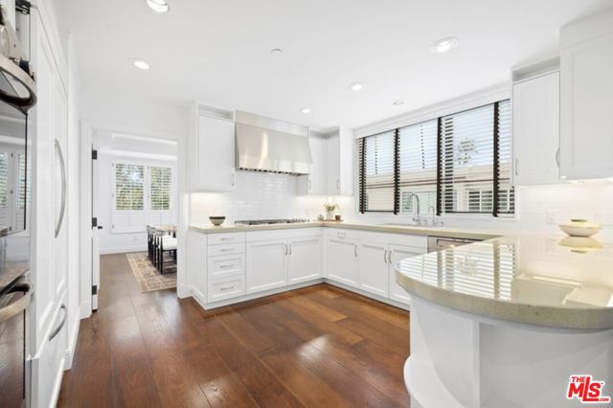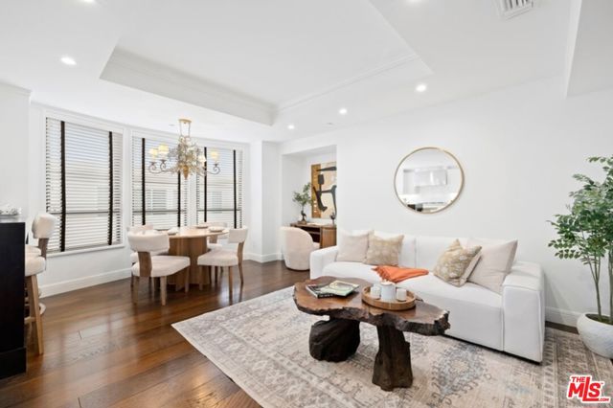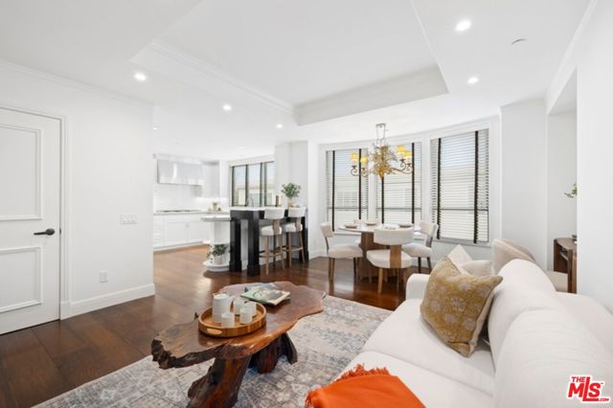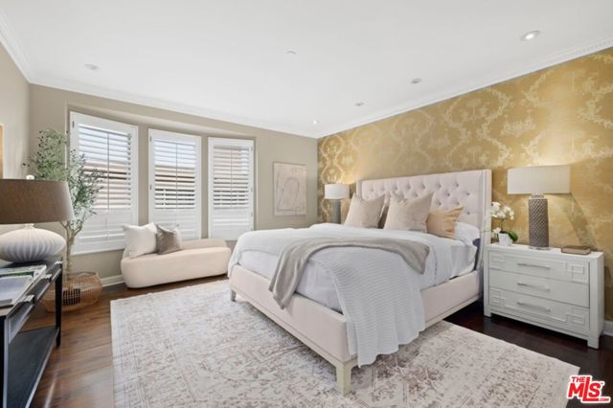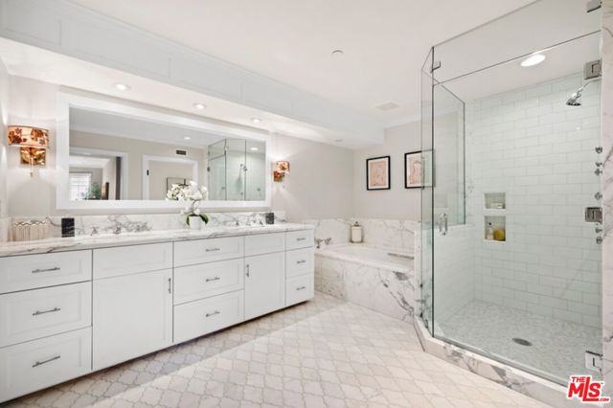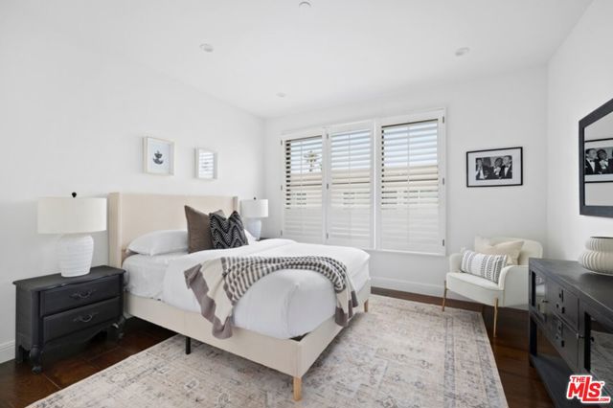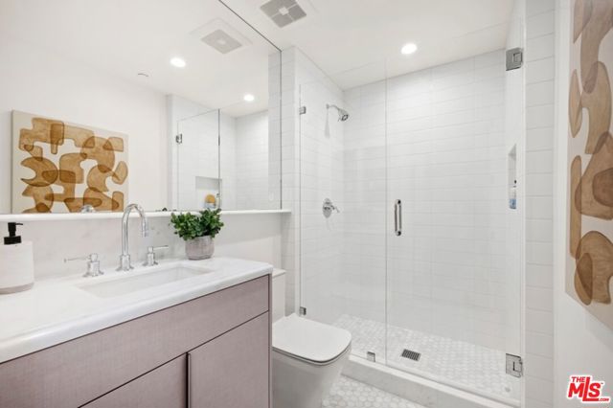Architectural award winning design and exclusive concierge amenity building! This recently redone corner unit shines with understated luxury and unparalleledattention to detail. Gorgeous golf course views from this sophisticated residence at the exclusive concierge-staffed Brentwood Park. Grand Marble floor entry, leads togrand hallway with spacious living areas with wide plank European oak floors, gallery walls and natural light from oversized windows throughout. The gourmet kitchen offerscustom rare Quartzite countertops, large gas range, custom cabinetry throughout, walk in pantry and spacious family room/den. Formal dining room opens to a living roomwith elegant marble fireplace, sunny front-facing terrace and inspiring views. The primary suite has a spa-style bath with luxurious tub, walk-in shower with body jets andoversized 8′ double vanity with elegant statuary marble throughout. Walk-in closet with custom built-ins and spacious sleeping area completes the suite. The secondbedroom with custom designed ensuite bathroom can also be used as an office or additional den. Fully permitted improvements include: new HVAC with Nest thermostats,new fire sprinklers, drywall, electrical, Gentex alarm in unit, new flooring, custom closets, new electrical. Building amenities include concierge, 2 side by side parking, gymwith showers and large storage.
Residential For Sale
12218 MontanaAvenue, Los Angeles, California, 90049

- Rina Maya
- 858-876-7946
- 800-878-0907
-
Questions@unitedbrokersinc.net

